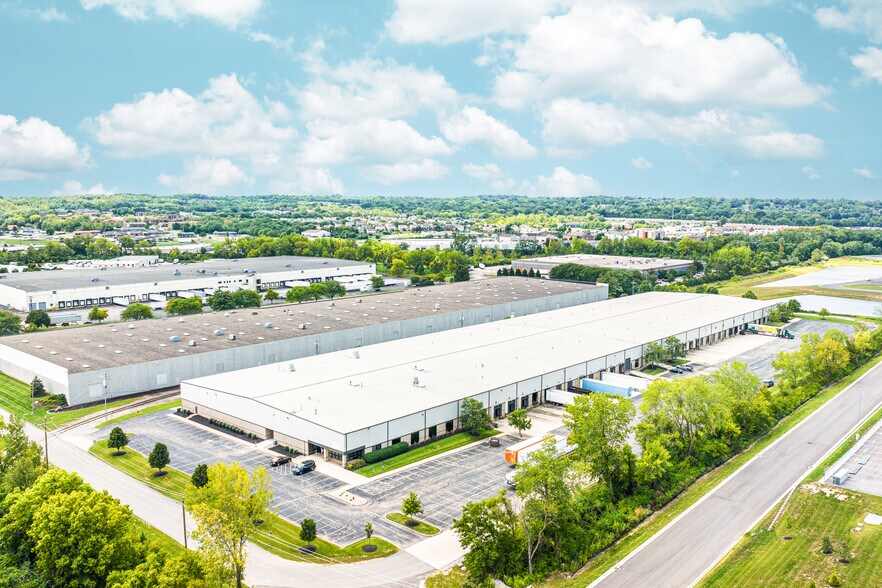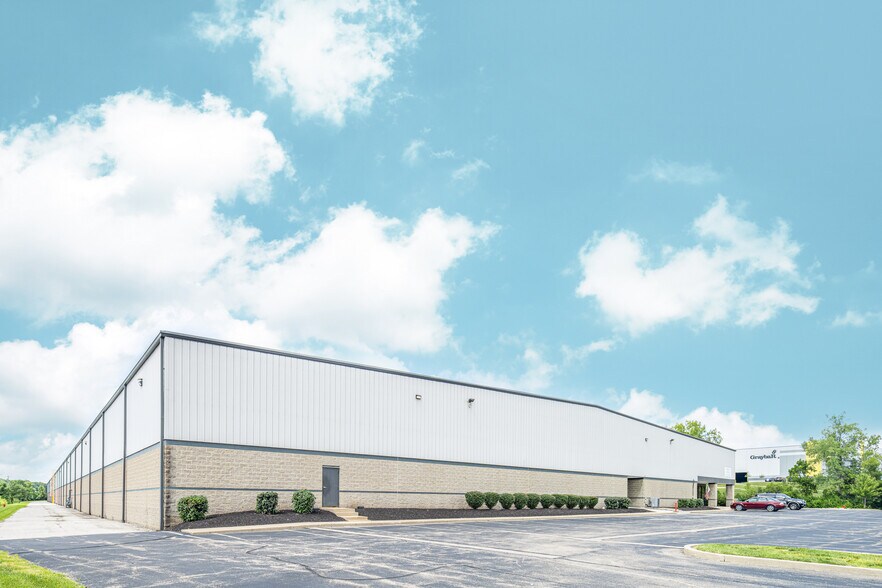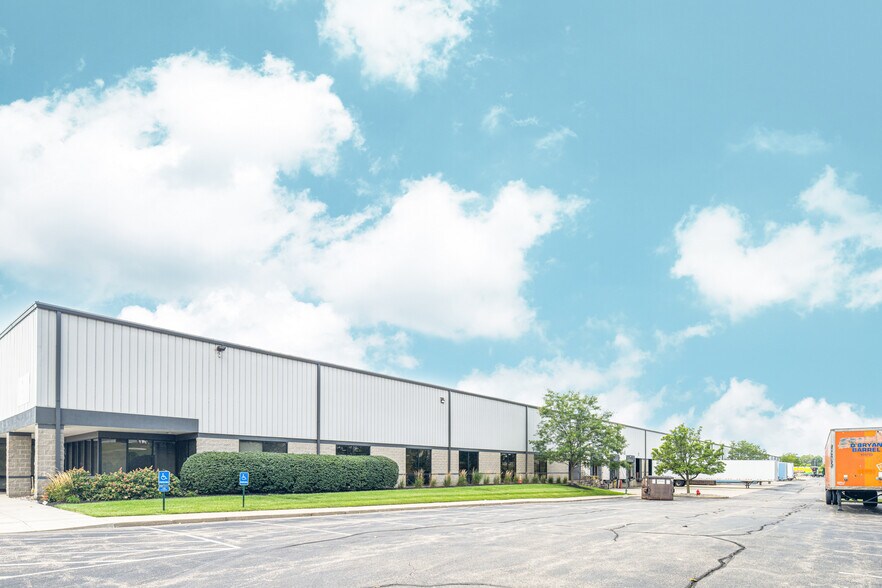
Cette fonctionnalité n’est pas disponible pour le moment.
Nous sommes désolés, mais la fonctionnalité à laquelle vous essayez d’accéder n’est pas disponible actuellement. Nous sommes au courant du problème et notre équipe travaille activement pour le résoudre.
Veuillez vérifier de nouveau dans quelques minutes. Veuillez nous excuser pour ce désagrément.
– L’équipe LoopNet
Votre e-mail a été envoyé.
Fairfield Distribution Center 375 Northpointe Dr Industriel/Logistique 4 880 – 18 906 m² À louer Fairfield, OH 45014



INFORMATIONS PRINCIPALES
- Situated in a vibrant suburban setting off I-275, Fairfield Distribution Center offers excellent industrial space with seamless regional connectivity.
- Benefit from key specifications that accommodate modern logistics and distribution needs: a 24' clear ceiling height, 26 dock doors, and 3 drive-ins.
- Divisible 203,500-SF facility designed for flexibility with an open floor plan and dedicated office space, ideal for a range of industrial users.
- Proximity to premier logistics infrastructure, including major truck routes, rail access, river barge transport, and the CVG Airport.
CARACTÉRISTIQUES
TOUS LES ESPACES DISPONIBLES(3)
Afficher les loyers en
- ESPACE
- SURFACE
- DURÉE
- LOYER
- TYPE DE BIEN
- ÉTAT
- DISPONIBLE
Suite A comprises 79,976 square feet of industrial space with 2,800 square feet of dedicated office. This unit features 10 docks and one drive-in.
- Comprend 260 m² d’espace de bureau dédié
- Peut être combiné avec un ou plusieurs espaces supplémentaires jusqu’à 18 906 m² d’espace adjacent
- Dock Doors: 10 total, 3 with levelers
- Drive-In: 1
- Sprinklers: Wet
- 1 Accès plain-pied
- 10 Quais de chargement
- Clear Height: 22- to 26-foot
- Lighting: LED with motion detection
Suite C comprises 52,524 square feet of industrial space with 1,576 square feet of dedicated office. This unit features 6 docks and one drive-in.
- Comprend 146 m² d’espace de bureau dédié
- Peut être combiné avec un ou plusieurs espaces supplémentaires jusqu’à 18 906 m² d’espace adjacent
- Dock Doors: 6 total, 2 with levelers
- Drive-In: 1
- Sprinklers: Wet
- 1 Accès plain-pied
- 6 Quais de chargement
- Clear Height: 22- to 26-foot
- Lighting: LED with motion detection
Suite F comprises 71,000 square feet of industrial space with 4,540 square feet of dedicated office. This unit features 9 docks and one drive-in.
- Comprend 422 m² d’espace de bureau dédié
- Peut être combiné avec un ou plusieurs espaces supplémentaires jusqu’à 18 906 m² d’espace adjacent
- Dock Doors: 9 total, 1 with levelers
- Drive-In: 1
- Sprinklers: Wet
- 1 Accès plain-pied
- 9 Quais de chargement
- Clear Height: 22- to 26-foot
- Lighting: LED with motion detection
| Espace | Surface | Durée | Loyer | Type de bien | État | Disponible |
| 1er étage – A | 7 430 m² | Négociable | Sur demande Sur demande Sur demande Sur demande | Industriel/Logistique | Construction achevée | Maintenant |
| 1er étage – C | 4 880 m² | Négociable | Sur demande Sur demande Sur demande Sur demande | Industriel/Logistique | Construction achevée | Maintenant |
| 1er étage – F | 6 596 m² | Négociable | Sur demande Sur demande Sur demande Sur demande | Industriel/Logistique | Construction achevée | Maintenant |
1er étage – A
| Surface |
| 7 430 m² |
| Durée |
| Négociable |
| Loyer |
| Sur demande Sur demande Sur demande Sur demande |
| Type de bien |
| Industriel/Logistique |
| État |
| Construction achevée |
| Disponible |
| Maintenant |
1er étage – C
| Surface |
| 4 880 m² |
| Durée |
| Négociable |
| Loyer |
| Sur demande Sur demande Sur demande Sur demande |
| Type de bien |
| Industriel/Logistique |
| État |
| Construction achevée |
| Disponible |
| Maintenant |
1er étage – F
| Surface |
| 6 596 m² |
| Durée |
| Négociable |
| Loyer |
| Sur demande Sur demande Sur demande Sur demande |
| Type de bien |
| Industriel/Logistique |
| État |
| Construction achevée |
| Disponible |
| Maintenant |
1er étage – A
| Surface | 7 430 m² |
| Durée | Négociable |
| Loyer | Sur demande |
| Type de bien | Industriel/Logistique |
| État | Construction achevée |
| Disponible | Maintenant |
Suite A comprises 79,976 square feet of industrial space with 2,800 square feet of dedicated office. This unit features 10 docks and one drive-in.
- Comprend 260 m² d’espace de bureau dédié
- 1 Accès plain-pied
- Peut être combiné avec un ou plusieurs espaces supplémentaires jusqu’à 18 906 m² d’espace adjacent
- 10 Quais de chargement
- Dock Doors: 10 total, 3 with levelers
- Clear Height: 22- to 26-foot
- Drive-In: 1
- Lighting: LED with motion detection
- Sprinklers: Wet
1er étage – C
| Surface | 4 880 m² |
| Durée | Négociable |
| Loyer | Sur demande |
| Type de bien | Industriel/Logistique |
| État | Construction achevée |
| Disponible | Maintenant |
Suite C comprises 52,524 square feet of industrial space with 1,576 square feet of dedicated office. This unit features 6 docks and one drive-in.
- Comprend 146 m² d’espace de bureau dédié
- 1 Accès plain-pied
- Peut être combiné avec un ou plusieurs espaces supplémentaires jusqu’à 18 906 m² d’espace adjacent
- 6 Quais de chargement
- Dock Doors: 6 total, 2 with levelers
- Clear Height: 22- to 26-foot
- Drive-In: 1
- Lighting: LED with motion detection
- Sprinklers: Wet
1er étage – F
| Surface | 6 596 m² |
| Durée | Négociable |
| Loyer | Sur demande |
| Type de bien | Industriel/Logistique |
| État | Construction achevée |
| Disponible | Maintenant |
Suite F comprises 71,000 square feet of industrial space with 4,540 square feet of dedicated office. This unit features 9 docks and one drive-in.
- Comprend 422 m² d’espace de bureau dédié
- 1 Accès plain-pied
- Peut être combiné avec un ou plusieurs espaces supplémentaires jusqu’à 18 906 m² d’espace adjacent
- 9 Quais de chargement
- Dock Doors: 9 total, 1 with levelers
- Clear Height: 22- to 26-foot
- Drive-In: 1
- Lighting: LED with motion detection
- Sprinklers: Wet
APERÇU DU BIEN
Fairfield Distribution Center at 375 Northpointe Drive offers excellent industrial space within a vibrant suburban community near Interstate 275. This divisible, 203,500-square-foot building boasts reinforced concrete construction and an open floor plan for flexibility and efficient operations. The facility is equipped with a 22- to 26-foot clear ceiling height, three drive-in doors, and 26 dock-high doors, six of which have levelers. Expect dedicated office space for each unit and a 3-phase power supply. Zoned M2 within Butler County, the property is suitable for a wide range of industrial users, from warehouse to distribution. Fairfield Distribution Center is well-positioned and close to several major area thoroughfares and transportation nodes. Dixie Highway/Route 4 and Interstate 275 are just minutes away, providing direct connections to the Tri-City area and Interstate 75. Cincinnati/Northern Kentucky International Airport (CVG) is less than an hour away, while the Port of Toledo is less than four hours away, each supporting freight needs. With a robust infrastructure of trucks, trains, barges, and planes, Cincinnati offers a central location for diverse logistics needs. The Cincinnati/Northern Kentucky International Airport, among North America's largest cargo airports, hosts Amazon Air's primary hub and the DHL Express Global Superhub. Link Logistics warehouse space for rent in Cincinnati provides one-day access to most major US cities, enabling nationwide distribution. Fairfield Distribution Center presents a premier industrial destination with desirable specs and superb connectivity.
FAITS SUR L’INSTALLATION ENTREPÔT
DONNÉES DÉMOGRAPHIQUES
ACCESSIBILITÉ RÉGIONALE
Présenté par

Fairfield Distribution Center | 375 Northpointe Dr
Hum, une erreur s’est produite lors de l’envoi de votre message. Veuillez réessayer.
Merci ! Votre message a été envoyé.







