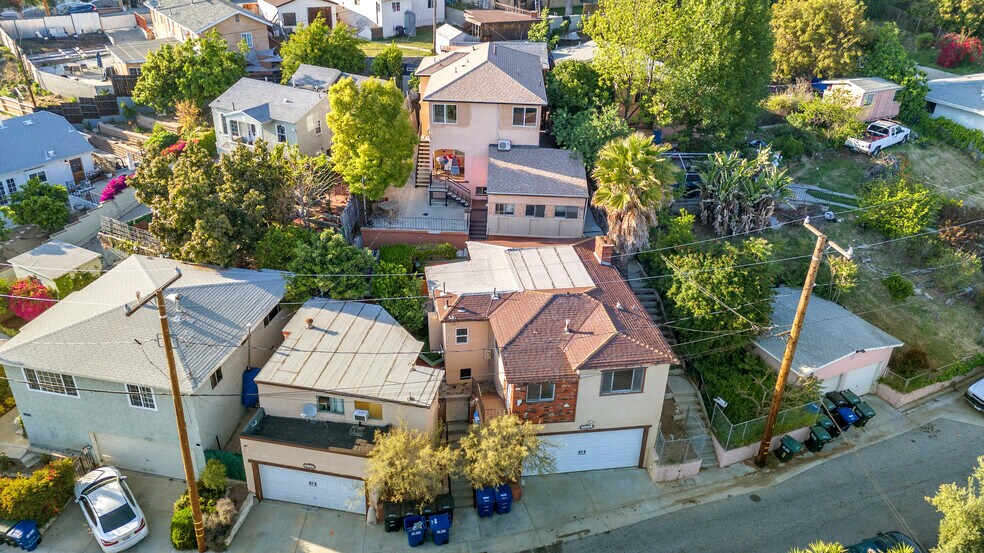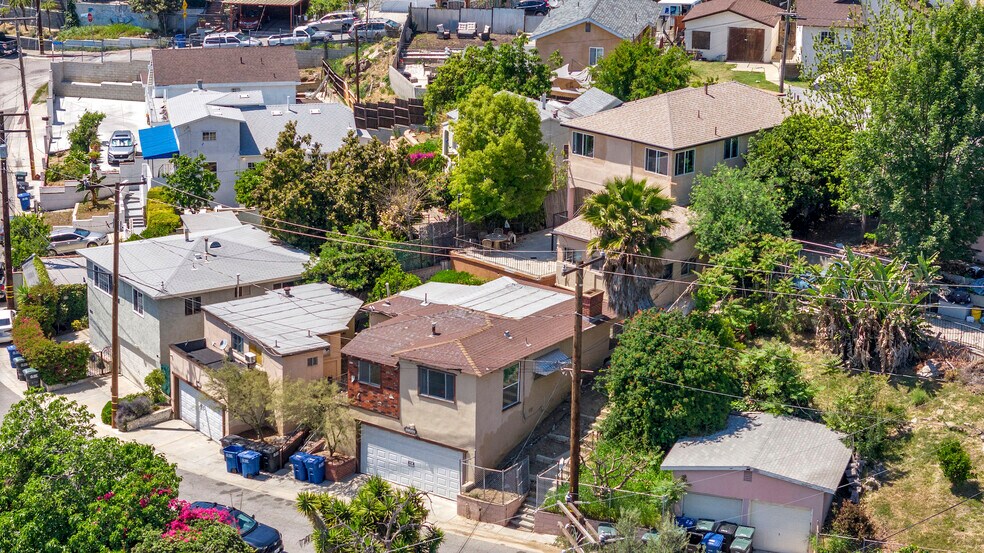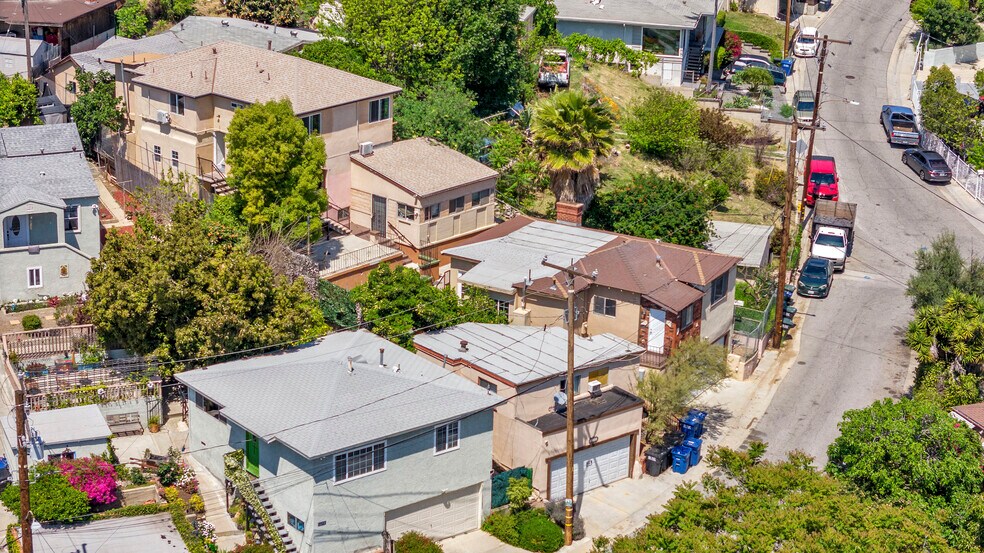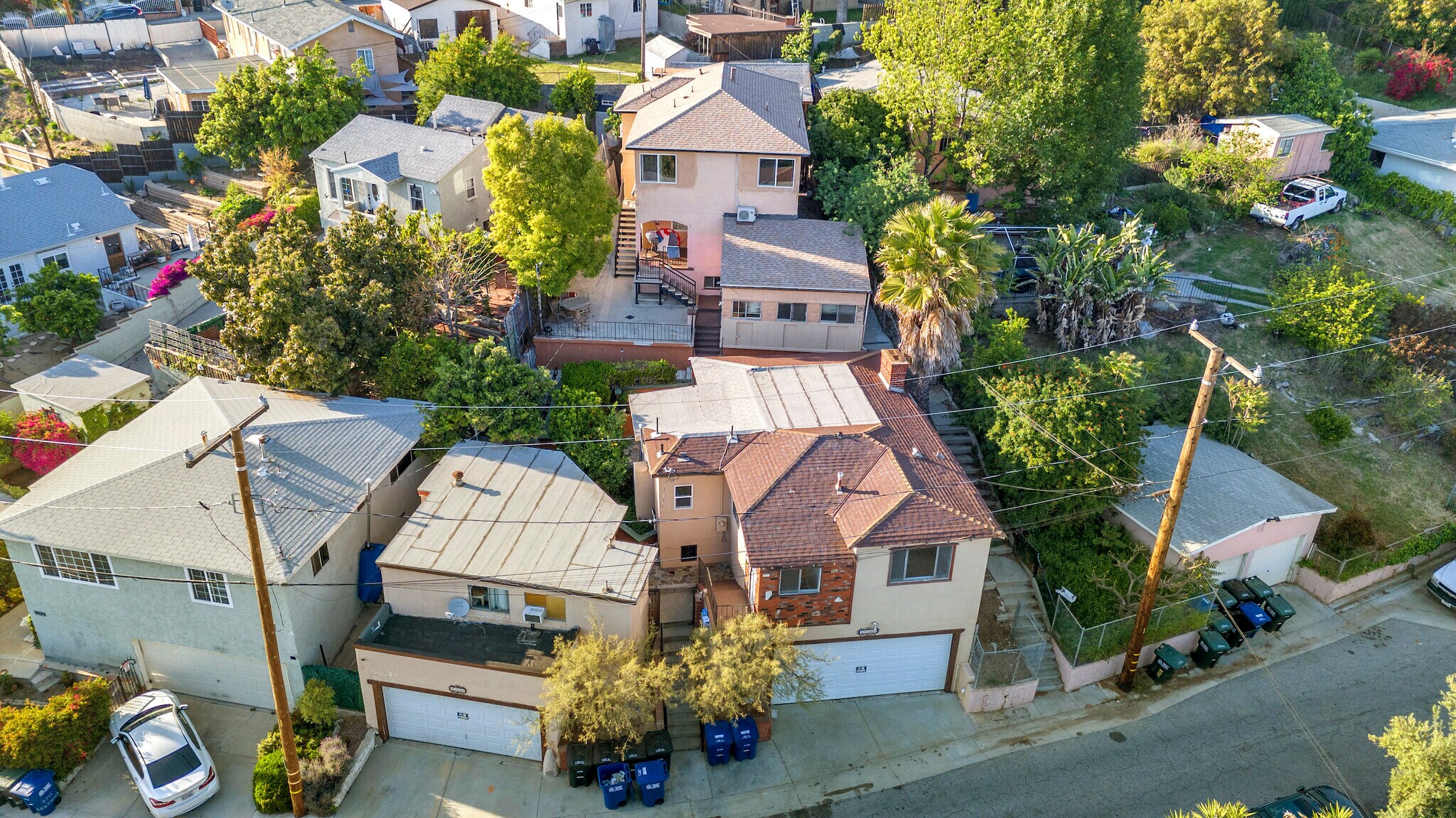
3733 Bostwick St
Cette fonctionnalité n’est pas disponible pour le moment.
Nous sommes désolés, mais la fonctionnalité à laquelle vous essayez d’accéder n’est pas disponible actuellement. Nous sommes au courant du problème et notre équipe travaille activement pour le résoudre.
Veuillez vérifier de nouveau dans quelques minutes. Veuillez nous excuser pour ce désagrément.
– L’équipe LoopNet
Votre e-mail a été envoyé.
3733 Bostwick St Immeuble residentiel 7 lots 1 362 847 € (194 692 €/Lot) Taux de capitalisation 6,82 % Los Angeles, CA 90063



Certaines informations ont été traduites automatiquement.
INFORMATIONS PRINCIPALES SUR L'INVESTISSEMENT
- Good Unincorporated East LA Location
- Four (4) Separate Detached Structures - Increased Privacy for Tenants
- Select Units Have Views of Downtown and Private Patio Space
- Four (4) Garage Parking Spots with Additional Ample Street Parking
- Strong Initial Cap Rate of 6.82%
- On-Site Laundry Facility
RÉSUMÉ ANALYTIQUE
Marcus and Millichap is pleased to present a seven (7) unit apartment building located at 3733 Bostwick Street in Los Angeles, California. The subject property is situated in a quiet City Terrace location, north of Pomeroy Street and east of City Terrace Drive.
Constructed between 1926 and 1970, the property sits in an up-and-coming area and has a desirable unit mix of two (2) studios, one (1) one-bedroom / one-bathroom unit, and four (4) two-bedroom / one-bathroom units. Five (5) of the units have been renovated, and two (2) buildings have new roofs. Tenants enjoy on-site laundry, garage parking, and detached structures which allows for increased privacy. The breakdown of the property is as follows: the building in the front on the left is an unrenovated studio. The building in the front on the right is a 2+1 that has been renovated, has had square footage added, has a new roof, and is separately metered for water, gas, and electric. The building in the middle has a new roof and consists of a converted 2+1 patio and basement, a 2+1 moderately renovated unit on the bottom floor, and a fully renovated 1+1 and 2+1 upstairs. Finally, the building in the back is a fully renovated studio.
Well positioned in a gentrifying area of City Terrace, the subject property offers dominant access to numerous entertainment possibilities, which presents a special opportunity for an investor to capitalize on a stabilized asset and a strong 6.82% cap rate.
Constructed between 1926 and 1970, the property sits in an up-and-coming area and has a desirable unit mix of two (2) studios, one (1) one-bedroom / one-bathroom unit, and four (4) two-bedroom / one-bathroom units. Five (5) of the units have been renovated, and two (2) buildings have new roofs. Tenants enjoy on-site laundry, garage parking, and detached structures which allows for increased privacy. The breakdown of the property is as follows: the building in the front on the left is an unrenovated studio. The building in the front on the right is a 2+1 that has been renovated, has had square footage added, has a new roof, and is separately metered for water, gas, and electric. The building in the middle has a new roof and consists of a converted 2+1 patio and basement, a 2+1 moderately renovated unit on the bottom floor, and a fully renovated 1+1 and 2+1 upstairs. Finally, the building in the back is a fully renovated studio.
Well positioned in a gentrifying area of City Terrace, the subject property offers dominant access to numerous entertainment possibilities, which presents a special opportunity for an investor to capitalize on a stabilized asset and a strong 6.82% cap rate.
BILAN FINANCIER (RÉEL - 2025) Cliquez ici pour accéder à |
ANNUEL | ANNUEL PAR m² |
|---|---|---|
| Revenu de location brut |
$99,999

|
$9.99

|
| Autres revenus |
$99,999

|
$9.99

|
| Perte due à la vacance |
$99,999

|
$9.99

|
| Revenu brut effectif |
$99,999

|
$9.99

|
| Taxes |
-

|
-

|
| Frais d’exploitation |
-

|
-

|
| Total des frais |
$99,999

|
$9.99

|
| Résultat net d’exploitation |
$99,999

|
$9.99

|
BILAN FINANCIER (RÉEL - 2025) Cliquez ici pour accéder à
| Revenu de location brut | |
|---|---|
| Annuel | $99,999 |
| Annuel par m² | $9.99 |
| Autres revenus | |
|---|---|
| Annuel | $99,999 |
| Annuel par m² | $9.99 |
| Perte due à la vacance | |
|---|---|
| Annuel | $99,999 |
| Annuel par m² | $9.99 |
| Revenu brut effectif | |
|---|---|
| Annuel | $99,999 |
| Annuel par m² | $9.99 |
| Taxes | |
|---|---|
| Annuel | - |
| Annuel par m² | - |
| Frais d’exploitation | |
|---|---|
| Annuel | - |
| Annuel par m² | - |
| Total des frais | |
|---|---|
| Annuel | $99,999 |
| Annuel par m² | $9.99 |
| Résultat net d’exploitation | |
|---|---|
| Annuel | $99,999 |
| Annuel par m² | $9.99 |
INFORMATIONS SUR L’IMMEUBLE
| Prix | 1 362 847 € | Style d’appartement | Avec jardin |
| Prix par lot | 194 692 € | Classe d’immeuble | C |
| Type de vente | Investissement | Surface du lot | 0,05 ha |
| Taux de capitalisation | 6,82 % | Surface de l’immeuble | 354 m² |
| Multiplicateur du loyer brut | 9.74 | Occupation moyenne | 71% |
| Nb de lots | 7 | Nb d’étages | 2 |
| Type de bien | Immeuble residentiel | Année de construction | 1926 |
| Sous-type de bien | Appartement | Ratio de stationnement | 0,1/1 000 m² |
| Zonage | LCR2* | ||
| Prix | 1 362 847 € |
| Prix par lot | 194 692 € |
| Type de vente | Investissement |
| Taux de capitalisation | 6,82 % |
| Multiplicateur du loyer brut | 9.74 |
| Nb de lots | 7 |
| Type de bien | Immeuble residentiel |
| Sous-type de bien | Appartement |
| Style d’appartement | Avec jardin |
| Classe d’immeuble | C |
| Surface du lot | 0,05 ha |
| Surface de l’immeuble | 354 m² |
| Occupation moyenne | 71% |
| Nb d’étages | 2 |
| Année de construction | 1926 |
| Ratio de stationnement | 0,1/1 000 m² |
| Zonage | LCR2* |
LOT INFORMATIONS SUR LA COMBINAISON
| DESCRIPTION | NB DE LOTS | MOY. LOYER/MOIS | m² |
|---|---|---|---|
| Studios | 2 | - | 50 |
| 1+1 | 1 | - | 66 |
| 2+1 | 4 | - | 92 |
1 of 1
TAXES FONCIÈRES
| Numéro de parcelle | 5228-021-027 | Évaluation des aménagements | 684 196 € (2024) |
| Évaluation du terrain | 495 142 € (2024) | Évaluation totale | 1 179 338 € (2024) |
TAXES FONCIÈRES
Numéro de parcelle
5228-021-027
Évaluation du terrain
495 142 € (2024)
Évaluation des aménagements
684 196 € (2024)
Évaluation totale
1 179 338 € (2024)
1 de 27
VIDÉOS
VISITE 3D
PHOTOS
STREET VIEW
RUE
CARTE
1 of 1
Présenté par

3733 Bostwick St
Vous êtes déjà membre ? Connectez-vous
Hum, une erreur s’est produite lors de l’envoi de votre message. Veuillez réessayer.
Merci ! Votre message a été envoyé.




