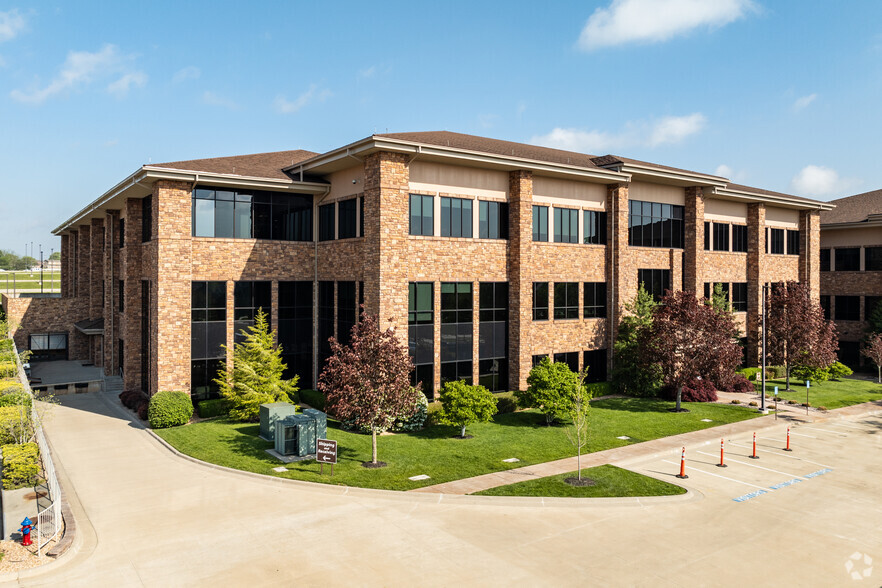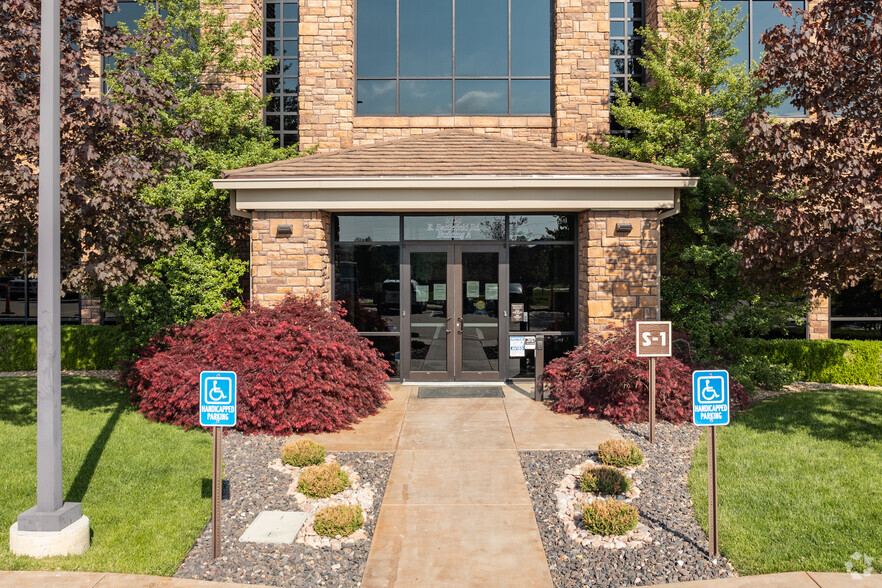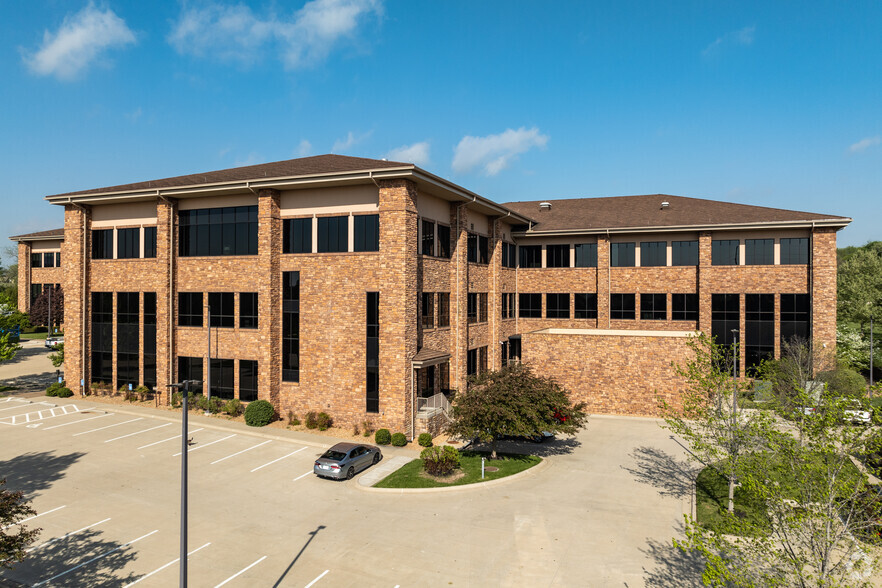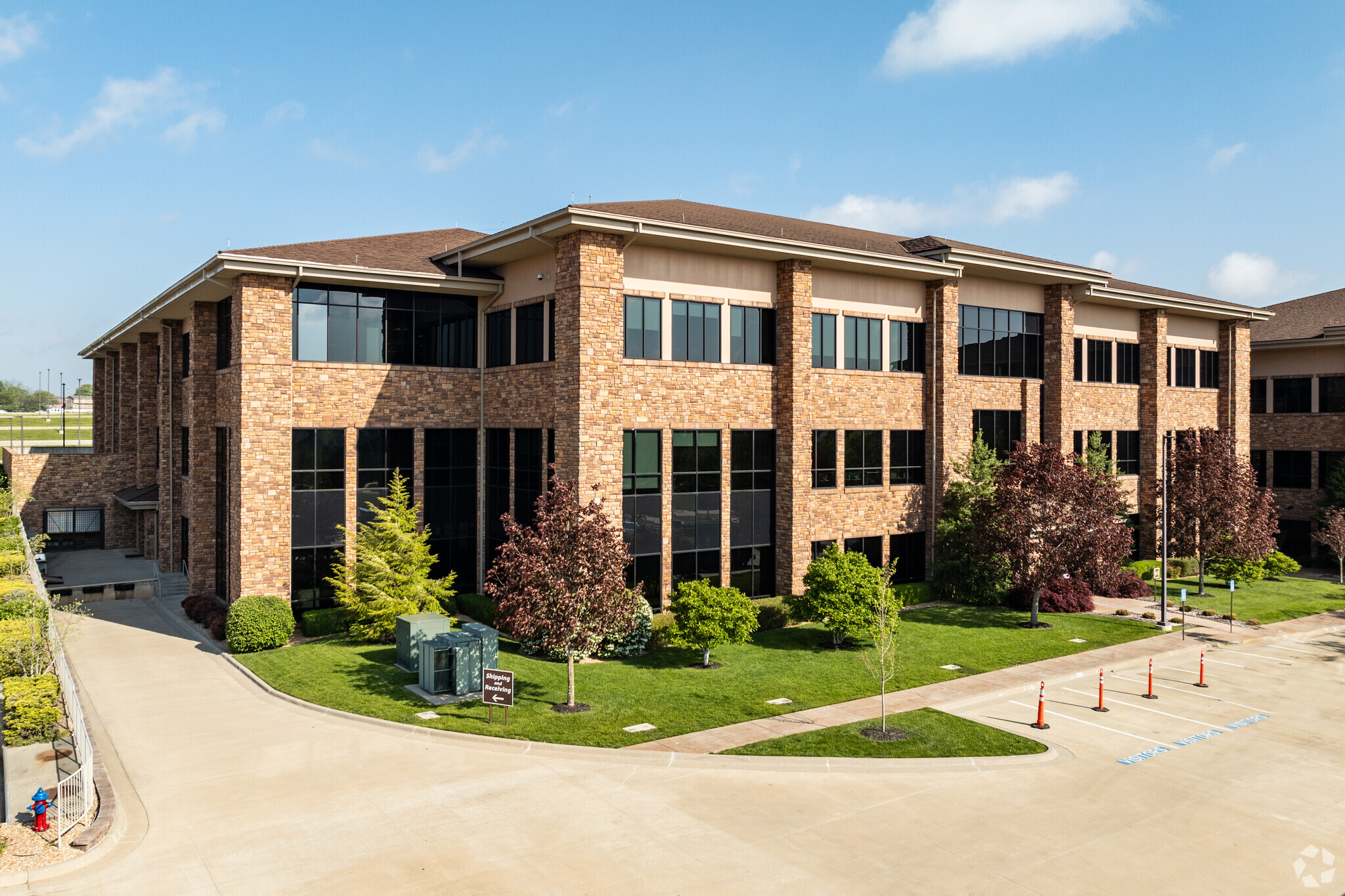
3725 Battlefield
Cette fonctionnalité n’est pas disponible pour le moment.
Nous sommes désolés, mais la fonctionnalité à laquelle vous essayez d’accéder n’est pas disponible actuellement. Nous sommes au courant du problème et notre équipe travaille activement pour le résoudre.
Veuillez vérifier de nouveau dans quelques minutes. Veuillez nous excuser pour ce désagrément.
– L’équipe LoopNet
Votre e-mail a été envoyé.
3725 Battlefield Bureau 7 175 m² Immeuble 4 étoiles À vendre Springfield, MO 65809



Certaines informations ont été traduites automatiquement.
INFORMATIONS PRINCIPALES SUR L'INVESTISSEMENT
- Part of the Jack Henry Campus and professionally managed and maintained by Jack Henry
- Excellent visibility
- Located in one of Southeast Springfield's most desirable commercial corridors
- Top-tier institutional quality standards
- Caterpillar Backup Generator
- Shown by appointment only
RÉSUMÉ ANALYTIQUE
R.B. Murray Company is pleased to present an exclusive opportunity to acquire one of Springfield’s most premier office assets. This 77,000± SF Class A office building is strategically positioned in one of Southeast Springfield’s most desirable commercial corridors—just off Highway 65 and East Battlefield Road. The property is part of Springfield's Jack Henry Campus and was constructed in 2010 and was built for Jack Henry.
This three-story building features a sleek, professional design with abundant natural light from extensive glazing, high level finishes, geothermal mechanical systems, a heated oversized concrete parking field, and expansive outdoor patios and gathering areas that support employee wellness and collaboration. Since development, the property has been institutionally managed and meticulously maintained by Jack Henry (NASDAQ: JKHY) a nationally recognized, publicly traded financial technology company.
The first floor offers an executive-level buildout, including spacious private offices, open work areas, multiple conference and meeting rooms, and premium break facilities. The second and third floors provide flexible layouts with a blend of private offices and large bullpen spaces—ideal for a variety of professional users. A complete furniture and furnishings inventory is available and included in the Offering Memorandum (OM).
Ideally situated, the property is walkable to Dan Kinney Park and Recreation Center with immediate access to nearby trails—offering a rare combination of workplace convenience and lifestyle amenities.
This is a rare available Class A offering in a market with limited supply at this scale and quality and is offered at a significant discount to replacement cost.
Showings by appointment only. Please contact the listing broker for additional details.
77,000± SF | 3 Stories | Class A Construction | Built in 2012
Professionally Managed & Maintained by Jack Henry
Geothermal Mechanical Systems
Heated Oversized Concrete Parking Field
Abundant Natural Light with Extensive Glazing
Expansive Outdoor Patios & Employee Gathering Areas
Executive-Level Buildout / Layout
Flexible Second & Third Floor Layouts with Bullpen Areas
Furniture & Furnishings List Available in OM
Caterpillar Backup Generator
LOCATION & LIFESTYLE:
Located in Springfield's Highly Desirable Southeast Corridor
Direct Access to Highway 65 & E. Battlefield Road & Blackman Rd
Adjacent to Dan Kinney Park & City Trails
Walkable to Parks & Recreation Facilities
Unique Workplace & Lifestyle Campus Style Environment
INVESTMENT HIGHLIGHTS:
Seldom Available Class A Asset in Springfield
Limited Inventory (This Size and Quality)
Offered at a Significant Discount to Replacement Cost
SHOWINGS BY APPOINTMENT ONLY
Contact the listing broker for full Offering Memorandum and additional information.
This three-story building features a sleek, professional design with abundant natural light from extensive glazing, high level finishes, geothermal mechanical systems, a heated oversized concrete parking field, and expansive outdoor patios and gathering areas that support employee wellness and collaboration. Since development, the property has been institutionally managed and meticulously maintained by Jack Henry (NASDAQ: JKHY) a nationally recognized, publicly traded financial technology company.
The first floor offers an executive-level buildout, including spacious private offices, open work areas, multiple conference and meeting rooms, and premium break facilities. The second and third floors provide flexible layouts with a blend of private offices and large bullpen spaces—ideal for a variety of professional users. A complete furniture and furnishings inventory is available and included in the Offering Memorandum (OM).
Ideally situated, the property is walkable to Dan Kinney Park and Recreation Center with immediate access to nearby trails—offering a rare combination of workplace convenience and lifestyle amenities.
This is a rare available Class A offering in a market with limited supply at this scale and quality and is offered at a significant discount to replacement cost.
Showings by appointment only. Please contact the listing broker for additional details.
77,000± SF | 3 Stories | Class A Construction | Built in 2012
Professionally Managed & Maintained by Jack Henry
Geothermal Mechanical Systems
Heated Oversized Concrete Parking Field
Abundant Natural Light with Extensive Glazing
Expansive Outdoor Patios & Employee Gathering Areas
Executive-Level Buildout / Layout
Flexible Second & Third Floor Layouts with Bullpen Areas
Furniture & Furnishings List Available in OM
Caterpillar Backup Generator
LOCATION & LIFESTYLE:
Located in Springfield's Highly Desirable Southeast Corridor
Direct Access to Highway 65 & E. Battlefield Road & Blackman Rd
Adjacent to Dan Kinney Park & City Trails
Walkable to Parks & Recreation Facilities
Unique Workplace & Lifestyle Campus Style Environment
INVESTMENT HIGHLIGHTS:
Seldom Available Class A Asset in Springfield
Limited Inventory (This Size and Quality)
Offered at a Significant Discount to Replacement Cost
SHOWINGS BY APPOINTMENT ONLY
Contact the listing broker for full Offering Memorandum and additional information.
INFORMATIONS SUR L’IMMEUBLE
Type de vente
Investissement
Type de bien
Bureau
Surface de l’immeuble
7 175 m²
Classe d’immeuble
A
Classement LoopNet
4 Étoiles
Année de construction
2010
Occupation
Mono
Hauteur de l’immeuble
3 Étages
Surface type par étage
2 392 m²
Coefficient d’occupation des sols de l’immeuble
0,37
Surface du lot
1,94 ha
Zonage
PD 320 - Planned Development
Approved for an additional three (3) buildings by the city.
Stationnement
380 Espaces (52,96 places par 1 000 m² loué)
CARACTÉRISTIQUES
- Accès contrôlé
- Système de sécurité
- Signalisation
- Chauffage central
- Hauts plafonds
- Plug & Play
1 of 1
TAXES FONCIÈRES
| Numéro de parcelle | 19-03-201-005 | Évaluation des aménagements | 5 289 432 € |
| Évaluation du terrain | 605 044 € | Évaluation totale | 5 894 476 € |
TAXES FONCIÈRES
Numéro de parcelle
19-03-201-005
Évaluation du terrain
605 044 €
Évaluation des aménagements
5 289 432 €
Évaluation totale
5 894 476 €
1 de 60
VIDÉOS
VISITE 3D
PHOTOS
STREET VIEW
RUE
CARTE
1 of 1
Présenté par

3725 Battlefield
Vous êtes déjà membre ? Connectez-vous
Hum, une erreur s’est produite lors de l’envoi de votre message. Veuillez réessayer.
Merci ! Votre message a été envoyé.



