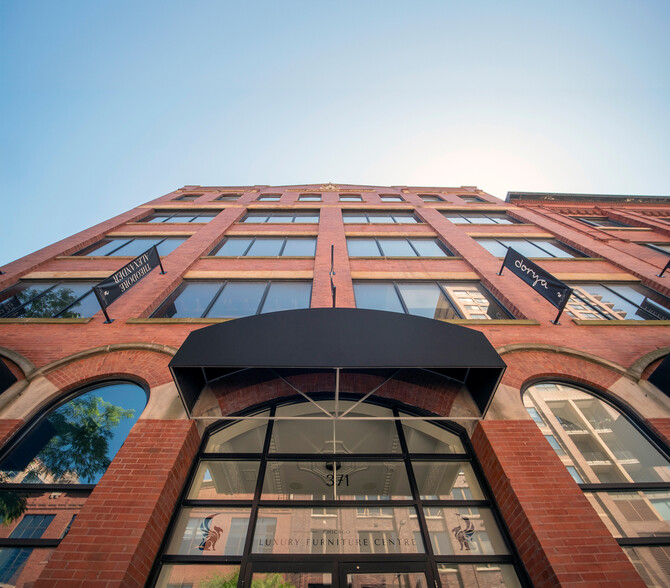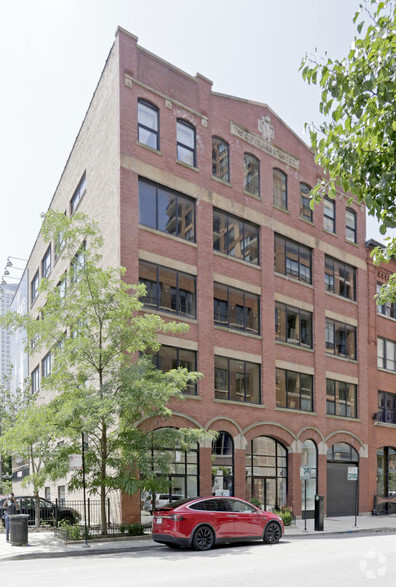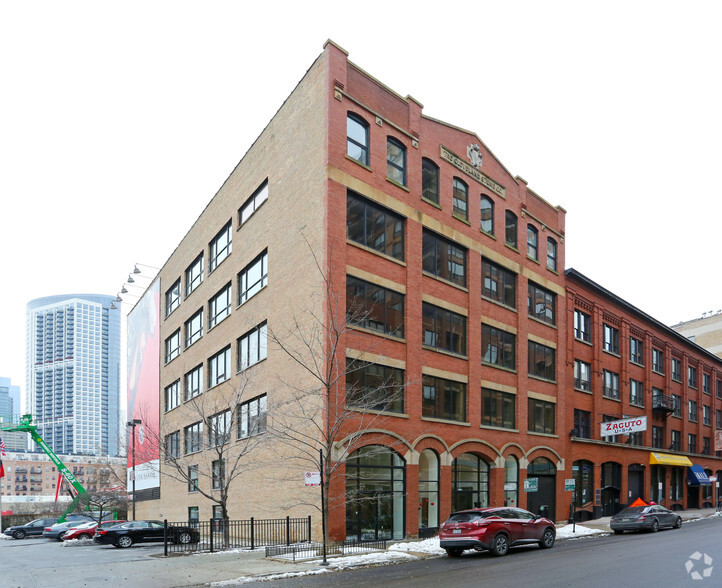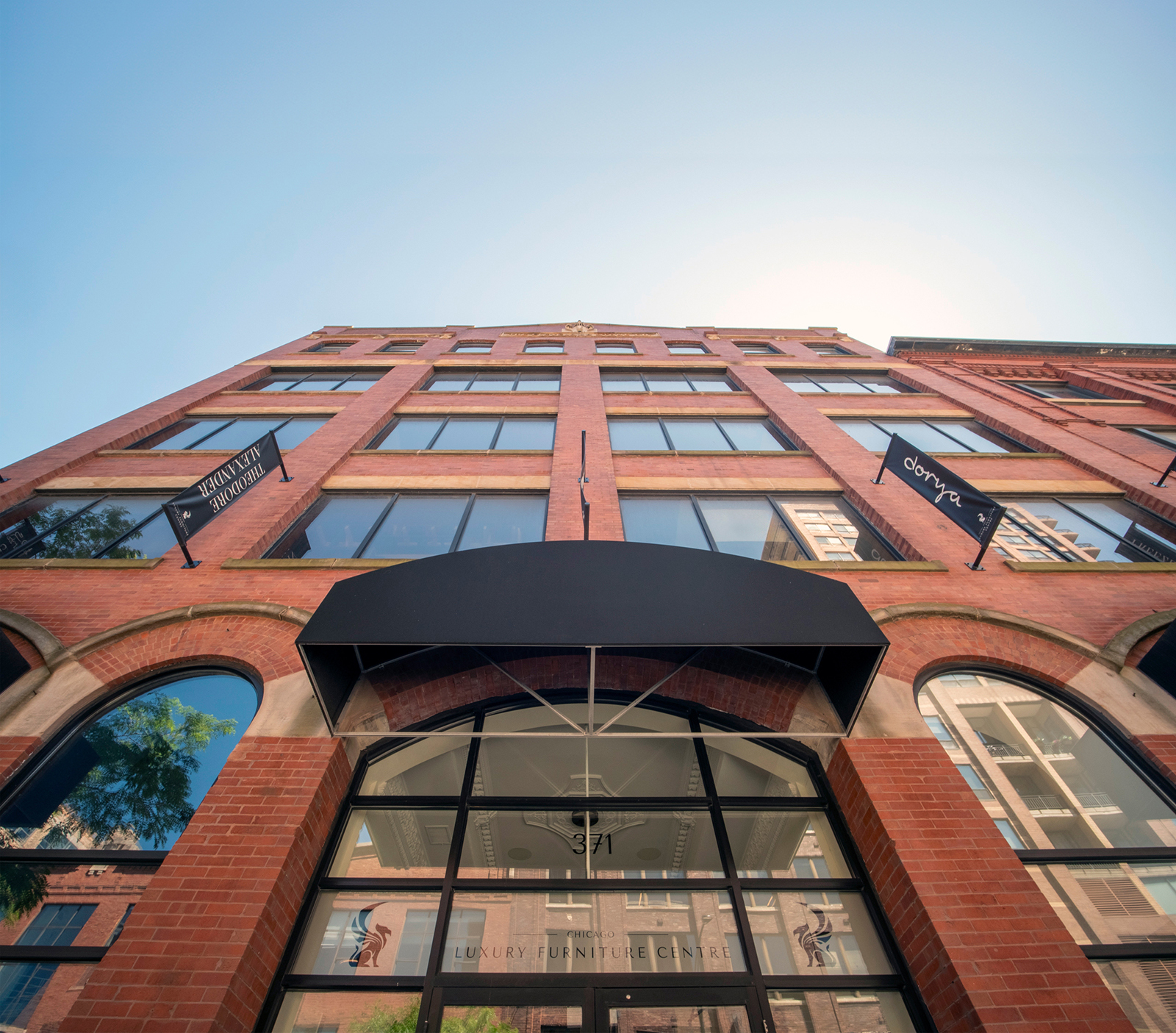
Cette fonctionnalité n’est pas disponible pour le moment.
Nous sommes désolés, mais la fonctionnalité à laquelle vous essayez d’accéder n’est pas disponible actuellement. Nous sommes au courant du problème et notre équipe travaille activement pour le résoudre.
Veuillez vérifier de nouveau dans quelques minutes. Veuillez nous excuser pour ce désagrément.
– L’équipe LoopNet
merci

Votre e-mail a été envoyé !
Chicago Luxury Furniture Centre 371 W Ontario St Bureaux/Local commercial 107 – 2 196 m² À louer Chicago, IL 60654



Certaines informations ont été traduites automatiquement.
INFORMATIONS PRINCIPALES
- Exposition à plus de 75 000 véhicules par jour
- Accès facile aux autoroutes I-90 et I-94
- Espace d'exposition disponible au rez-de-chaussée
- Revenu médian des ménages sur 1 mile : 118 859 dollars
- Nombre total d'entreprises de 1 mile : 25 993
TOUS LES ESPACES DISPONIBLES(6)
Afficher les loyers en
- ESPACE
- SURFACE
- DURÉE
- LOYER
- TYPE DE BIEN
- ÉTAT
- DISPONIBLE
• Ground floor exposure with direct access to building lobby • Premier River North showroom space with high end co-tenants • High ceilings and dramatic two-story entry way • Can be combined with the first-floor mezzanine for 6,294 SF • Three display rooms fronting Ontario are available for use by any tenant • Ample signage opportunities on the front and rear of the building with visibility from 75,000+ VPD
- Il est possible que le loyer annoncé ne comprenne pas certains services publics, services d’immeuble et frais immobiliers.
- Espace en excellent état
- Espace pour occupant principal
- Aire de réception
- Système de sécurité
- Plug & Play
- Entièrement aménagé comme Local commercial standard
- Peut être combiné avec un ou plusieurs espaces supplémentaires jusqu’à 2 196 m² d’espace adjacent
- Ventilation et chauffage centraux
- Toilettes privées
- Hauts plafonds
- Vitrine
• 6,037 SF of premier showroom space • Premier River North showroom space with high end co-tenants • Three display rooms fronting Ontario are available for use by any tenant • Ample signage opportunities on the front and rear of the building with visibility from 75,000+ VPD
- Entièrement aménagé comme Local commercial standard
- Espace en excellent état
- Principalement open space
- Peut être combiné avec un ou plusieurs espaces supplémentaires jusqu’à 2 196 m² d’espace adjacent
• Can be combined with the first floor for 6,294 SF • Premier River North showroom space with high end co-tenants • Three display rooms fronting Ontario are available for use by any tenant • Ample signage opportunities on the front and rear of the building with visibility from 75,000+ VPD
- Il est possible que le loyer annoncé ne comprenne pas certains services publics, services d’immeuble et frais immobiliers.
- Espace en excellent état
- Ventilation et chauffage centraux
- Système de sécurité
- Plug & Play
- Entièrement aménagé comme Local commercial standard
- Peut être combiné avec un ou plusieurs espaces supplémentaires jusqu’à 2 196 m² d’espace adjacent
- Toilettes privées
- Hauts plafonds
- Vitrine
• 6,037 SF of premier showroom space • Premier River North showroom space with high end co-tenants • Three display rooms fronting Ontario are available for use by any tenant • Ample signage opportunities on the front and rear of the building with visibility from 75,000+ VPD
- Entièrement aménagé comme Local commercial standard
- Espace en excellent état
- Principalement open space
- Peut être combiné avec un ou plusieurs espaces supplémentaires jusqu’à 2 196 m² d’espace adjacent
• 1,487 SF of premier showroom space • Can be combined with suite 2 for 2,637 SF • Premier River North showroom space with high end co-tenants • Three display rooms fronting Ontario are available for use by any tenant • Ample signage opportunities on the front and rear of the building with visibility from 75,000+ VPD
- Entièrement aménagé comme Local commercial standard
- Peut être combiné avec un ou plusieurs espaces supplémentaires jusqu’à 2 196 m² d’espace adjacent
- Hauts plafonds
- Open space
- Espace en excellent état
- Ventilation et chauffage centraux
- Lumière naturelle
- Vitrine
• 1,150 SF of premier showroom space • Can be combined with suite 1 for 2,637 SF • Premier River North showroom space with high end co-tenants • Three display rooms fronting Ontario are available for use by any tenant • Ample signage opportunities on the front and rear of the building with visibility from 75,000+ VPD
- Entièrement aménagé comme Local commercial standard
- Espace en excellent état
- Ventilation et chauffage centraux
- Open space
- Principalement open space
- Peut être combiné avec un ou plusieurs espaces supplémentaires jusqu’à 2 196 m² d’espace adjacent
- Hauts plafonds
| Espace | Surface | Durée | Loyer | Type de bien | État | Disponible |
| 1er étage, bureau 100 | 358 m² | Négociable | Sur demande Sur demande Sur demande Sur demande | Bureaux/Local commercial | Construction achevée | Maintenant |
| 2e étage, bureau 200 | 561 m² | Négociable | Sur demande Sur demande Sur demande Sur demande | Bureaux/Local commercial | Construction achevée | Maintenant |
| Mezzanine, bureau Mezzanine | 226 m² | Négociable | Sur demande Sur demande Sur demande Sur demande | Bureaux/Local commercial | Construction achevée | Maintenant |
| 3e étage, bureau 300 | 561 m² | Négociable | Sur demande Sur demande Sur demande Sur demande | Bureaux/Local commercial | Construction achevée | Maintenant |
| 4e étage, bureau 1 | 138 – 245 m² | Négociable | Sur demande Sur demande Sur demande Sur demande | Bureaux/Local commercial | Construction achevée | Maintenant |
| 4e étage, bureau 3 | 107 – 245 m² | Négociable | Sur demande Sur demande Sur demande Sur demande | Bureaux/Local commercial | Construction achevée | Maintenant |
1er étage, bureau 100
| Surface |
| 358 m² |
| Durée |
| Négociable |
| Loyer |
| Sur demande Sur demande Sur demande Sur demande |
| Type de bien |
| Bureaux/Local commercial |
| État |
| Construction achevée |
| Disponible |
| Maintenant |
2e étage, bureau 200
| Surface |
| 561 m² |
| Durée |
| Négociable |
| Loyer |
| Sur demande Sur demande Sur demande Sur demande |
| Type de bien |
| Bureaux/Local commercial |
| État |
| Construction achevée |
| Disponible |
| Maintenant |
Mezzanine, bureau Mezzanine
| Surface |
| 226 m² |
| Durée |
| Négociable |
| Loyer |
| Sur demande Sur demande Sur demande Sur demande |
| Type de bien |
| Bureaux/Local commercial |
| État |
| Construction achevée |
| Disponible |
| Maintenant |
3e étage, bureau 300
| Surface |
| 561 m² |
| Durée |
| Négociable |
| Loyer |
| Sur demande Sur demande Sur demande Sur demande |
| Type de bien |
| Bureaux/Local commercial |
| État |
| Construction achevée |
| Disponible |
| Maintenant |
4e étage, bureau 1
| Surface |
| 138 – 245 m² |
| Durée |
| Négociable |
| Loyer |
| Sur demande Sur demande Sur demande Sur demande |
| Type de bien |
| Bureaux/Local commercial |
| État |
| Construction achevée |
| Disponible |
| Maintenant |
4e étage, bureau 3
| Surface |
| 107 – 245 m² |
| Durée |
| Négociable |
| Loyer |
| Sur demande Sur demande Sur demande Sur demande |
| Type de bien |
| Bureaux/Local commercial |
| État |
| Construction achevée |
| Disponible |
| Maintenant |
1er étage, bureau 100
| Surface | 358 m² |
| Durée | Négociable |
| Loyer | Sur demande |
| Type de bien | Bureaux/Local commercial |
| État | Construction achevée |
| Disponible | Maintenant |
• Ground floor exposure with direct access to building lobby • Premier River North showroom space with high end co-tenants • High ceilings and dramatic two-story entry way • Can be combined with the first-floor mezzanine for 6,294 SF • Three display rooms fronting Ontario are available for use by any tenant • Ample signage opportunities on the front and rear of the building with visibility from 75,000+ VPD
- Il est possible que le loyer annoncé ne comprenne pas certains services publics, services d’immeuble et frais immobiliers.
- Entièrement aménagé comme Local commercial standard
- Espace en excellent état
- Peut être combiné avec un ou plusieurs espaces supplémentaires jusqu’à 2 196 m² d’espace adjacent
- Espace pour occupant principal
- Ventilation et chauffage centraux
- Aire de réception
- Toilettes privées
- Système de sécurité
- Hauts plafonds
- Plug & Play
- Vitrine
2e étage, bureau 200
| Surface | 561 m² |
| Durée | Négociable |
| Loyer | Sur demande |
| Type de bien | Bureaux/Local commercial |
| État | Construction achevée |
| Disponible | Maintenant |
• 6,037 SF of premier showroom space • Premier River North showroom space with high end co-tenants • Three display rooms fronting Ontario are available for use by any tenant • Ample signage opportunities on the front and rear of the building with visibility from 75,000+ VPD
- Entièrement aménagé comme Local commercial standard
- Principalement open space
- Espace en excellent état
- Peut être combiné avec un ou plusieurs espaces supplémentaires jusqu’à 2 196 m² d’espace adjacent
Mezzanine, bureau Mezzanine
| Surface | 226 m² |
| Durée | Négociable |
| Loyer | Sur demande |
| Type de bien | Bureaux/Local commercial |
| État | Construction achevée |
| Disponible | Maintenant |
• Can be combined with the first floor for 6,294 SF • Premier River North showroom space with high end co-tenants • Three display rooms fronting Ontario are available for use by any tenant • Ample signage opportunities on the front and rear of the building with visibility from 75,000+ VPD
- Il est possible que le loyer annoncé ne comprenne pas certains services publics, services d’immeuble et frais immobiliers.
- Entièrement aménagé comme Local commercial standard
- Espace en excellent état
- Peut être combiné avec un ou plusieurs espaces supplémentaires jusqu’à 2 196 m² d’espace adjacent
- Ventilation et chauffage centraux
- Toilettes privées
- Système de sécurité
- Hauts plafonds
- Plug & Play
- Vitrine
3e étage, bureau 300
| Surface | 561 m² |
| Durée | Négociable |
| Loyer | Sur demande |
| Type de bien | Bureaux/Local commercial |
| État | Construction achevée |
| Disponible | Maintenant |
• 6,037 SF of premier showroom space • Premier River North showroom space with high end co-tenants • Three display rooms fronting Ontario are available for use by any tenant • Ample signage opportunities on the front and rear of the building with visibility from 75,000+ VPD
- Entièrement aménagé comme Local commercial standard
- Principalement open space
- Espace en excellent état
- Peut être combiné avec un ou plusieurs espaces supplémentaires jusqu’à 2 196 m² d’espace adjacent
4e étage, bureau 1
| Surface | 138 – 245 m² |
| Durée | Négociable |
| Loyer | Sur demande |
| Type de bien | Bureaux/Local commercial |
| État | Construction achevée |
| Disponible | Maintenant |
• 1,487 SF of premier showroom space • Can be combined with suite 2 for 2,637 SF • Premier River North showroom space with high end co-tenants • Three display rooms fronting Ontario are available for use by any tenant • Ample signage opportunities on the front and rear of the building with visibility from 75,000+ VPD
- Entièrement aménagé comme Local commercial standard
- Espace en excellent état
- Peut être combiné avec un ou plusieurs espaces supplémentaires jusqu’à 2 196 m² d’espace adjacent
- Ventilation et chauffage centraux
- Hauts plafonds
- Lumière naturelle
- Open space
- Vitrine
4e étage, bureau 3
| Surface | 107 – 245 m² |
| Durée | Négociable |
| Loyer | Sur demande |
| Type de bien | Bureaux/Local commercial |
| État | Construction achevée |
| Disponible | Maintenant |
• 1,150 SF of premier showroom space • Can be combined with suite 1 for 2,637 SF • Premier River North showroom space with high end co-tenants • Three display rooms fronting Ontario are available for use by any tenant • Ample signage opportunities on the front and rear of the building with visibility from 75,000+ VPD
- Entièrement aménagé comme Local commercial standard
- Principalement open space
- Espace en excellent état
- Peut être combiné avec un ou plusieurs espaces supplémentaires jusqu’à 2 196 m² d’espace adjacent
- Ventilation et chauffage centraux
- Hauts plafonds
- Open space
APERÇU DU BIEN
Le Chicago Luxury Furniture Centre est un bâtiment de cinq étages de 45 000 pieds carrés offrant un espace d'exposition haut de gamme. Situé à River North, il se trouve à proximité du Merchandise Mart et des meilleurs showrooms, entouré de restaurants, de boutiques, d'hôtels et de tours résidentielles. Le bâtiment offre de nombreuses possibilités de signalisation et des plans d'étage personnalisables avec une exposition à 75 000 véhicules par jour. Parmi les locataires internationaux exclusifs figurent Christopher Guy, Clive Christian, Komandor, Theodore Alexander, Freeze & Float, Dorya et bien d'autres encore !
- Signalisation
INFORMATIONS SUR L’IMMEUBLE
OCCUPANTS
- ÉTAGE
- NOM DE L’OCCUPANT
- SECTEUR D’ACTIVITÉ
- MEZZANINE
- Christopher Guy
- Enseigne
- Niveau inf.
- Freeze & Float
- Services
- 4e
- Komandor
- Enseigne
Présenté par

Chicago Luxury Furniture Centre | 371 W Ontario St
Hum, une erreur s’est produite lors de l’envoi de votre message. Veuillez réessayer.
Merci ! Votre message a été envoyé.




















