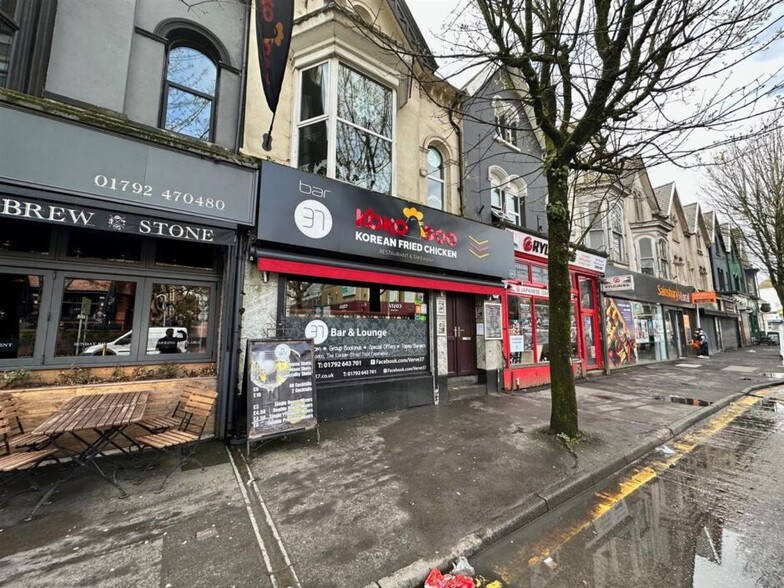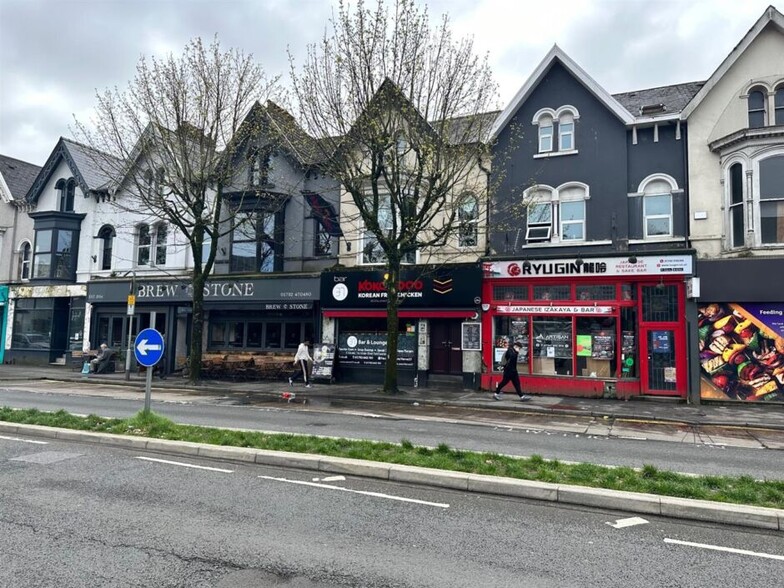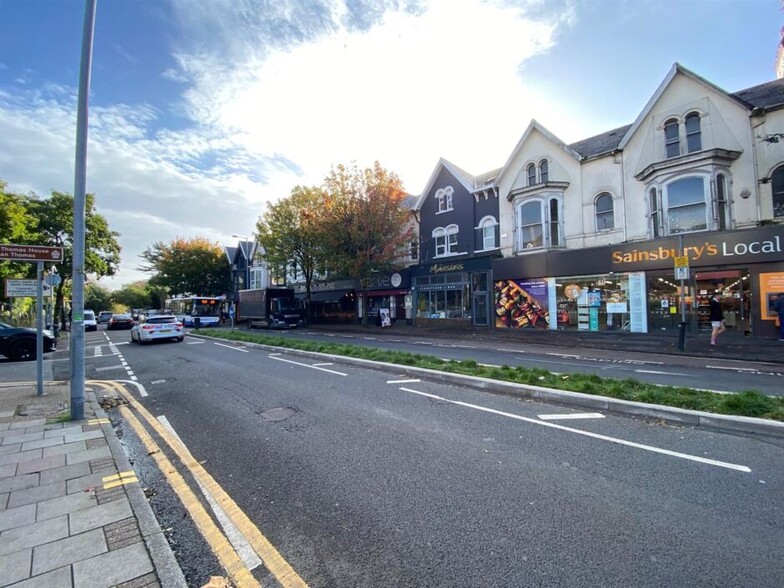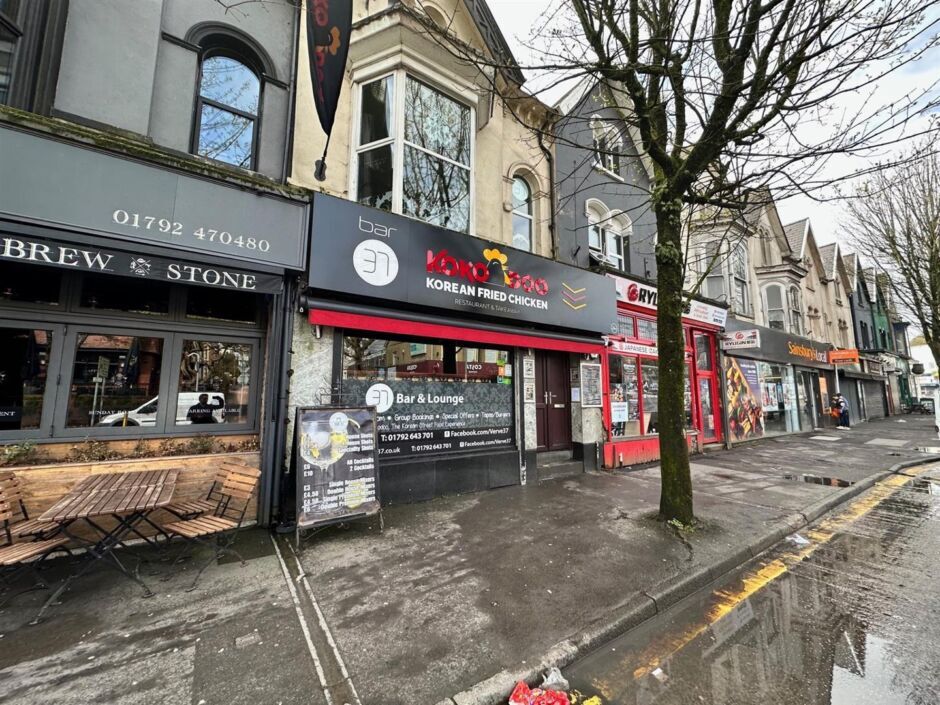
Cette fonctionnalité n’est pas disponible pour le moment.
Nous sommes désolés, mais la fonctionnalité à laquelle vous essayez d’accéder n’est pas disponible actuellement. Nous sommes au courant du problème et notre équipe travaille activement pour le résoudre.
Veuillez vérifier de nouveau dans quelques minutes. Veuillez nous excuser pour ce désagrément.
– L’équipe LoopNet
merci

Votre e-mail a été envoyé !
37 Uplands Cres Local commercial 153 m² À louer Swansea SA2 0HP



Certaines informations ont été traduites automatiquement.
INFORMATIONS PRINCIPALES
- FULLY FITTED LICENCED BAR AND RESTAURANT (A3 USE CLASS) WITH BASEMENT STORE/ CELLAR
- NET INTERNAL AREA – 226.95 SQ.M (2,442.88 SQ. FT.) ARRANGED OVER FOUR FLOORS
- ESTABLISHED MIXED USE LOCATION WITHIN POPULAR URBAN DISTRICT OF UPLANDS, SWANSEA
- LET TO TWO SEPARATE TENANTS PRODUCING RENT PASSING OF £30,000 PA WITH THE POTENTIAL TO BE SOLD OR LET WITH FULL VACANT POSSESSION
- EXTERNAL ROOF TERRACE AND BEER GARDEN TO REAR WITH PRIVATE FUNCTION AREA
DISPONIBILITÉ DE L’ESPACE (1)
Afficher le tarif en
- ESPACE
- SURFACE
- DURÉE
- LOYER
- TYPE
| Espace | Surface | Durée | Loyer | Type de loyer | ||
| RDC | 153 m² | Négociable | 230,94 € /m²/an 19,24 € /m²/mois 35 293 € /an 2 941 € /mois | Toutes réparations et assurance |
RDC
FOR SALE OR TO LET AS A FULLY FITTED "TURNKEY" OPPORTUNITY (WITH POTENTIAL FOR FULL VACANT POSSESSION). The subject property comprises a three-storey (plus basement), mid terraced commercial premises which is situated within the sough after area and suburb of Uplands, along of the edge of Swansea city centre, measuring approximately 226.95 sq.m (2,442.88 sq. ft.) in total. The premises is available Freehold. We advise that the subject premises is currently occupied by two separate tenants but we have been informed that the entire premises has the potential to be offered with full vacant possession. We therefore advise that the subject premises is also available to let on a new effective full repairing and insuring lease (under terms to be negotiated). The entire premises can either be let as a whole or alternatively subdivided, with the ground and basement to be let separately from the first and second floors. Offers in the region of £440,000 OR £30,000 PA. The main sales area arranged over the ground floor, which can be accessed directly off the main pedestrian walkway to the front via an entrance vestibule, benefits from a gross sales depth of approx. 18.47m, which has been subdivided in part to accommodate a fully fitted bar area. The main bar also accommodates various seating for approximately 46 covers in total. Ancillary accommodation in the form of a cellar store is also available over the basement, which can be accessed via an internal stairwell off the main sales area. An enclosed roof terrace and beer garden (including customer w.c. facilities) are also available to the rear of the main sales area, which provides additional seating for a further 28 covers, which also includes a small smoking shelter over the lower ground floor. A small steel container has also been constructed over the enclosed beer garden, which appears to have recently been refurbished to accommodate a private function room, incorporating booth seating for approximately 12 covers. Please be advised that this section of the building has the potential to be subdivided further, which can be let separately. The remaining accommodation arranged over the upper floors benefits from separate restaurant facilities, comprising the main restaurant area and catering kitchen at first floor level, while the second floor comprises an additional function room, staff room and customer w.c. facilities. We further advise that the entire premises is currently let to two separate occupiers, producing a total rent passing of £30,000 per annum (exclusive) with approximately 14 months remaining.
- Classe d’utilisation: A3
- Entièrement aménagé comme un espace de restaurant ou café
- Contigu et aligné avec d’autres locaux commerciaux
- Toilettes incluses dans le bail
- Basement store/ cellar
- Main sales area arranged over the ground floor
- Bar seating for approximately 46 covers
- Roof terrace and beer garden
- Catering kitchen at first floor level
Types de service
Le montant du loyer et le type de service que l’occupant (locataire) est tenu de payer au propriétaire (bailleur) sur la durée du bail sont négociés avant la signature du bail par les deux parties. Le type de service varie en fonction des services fournis. Contacter le broker chargé de l’annonce pour bien comprendre les coûts associés ou les dépenses supplémentaires pour chaque type de service.
1. Toutes réparations et assurance: Toutes les obligations de réparation et d’assurance du bien (ou de leur part de bien) à l’interne et à l’externe.
2. Réparations internes seulement: L'occupant est responsable des réparations internes seulement. Le propriétaire est responsable des réparations structurelles et externes.
3. Réparations internes et assurance: L'occupant est responsable des réparations internes et de l'assurance pour les parties internes du bien seulement. Le propriétaire est responsable des réparations structurelles et externes.
4. Négociable ou à déterminer: Cette option est utilisée lorsque le contact de location ne fournit pas le type de service.
SÉLECTIONNER DES OCCUPANTS À 37 UPLANDS CRES, SWANSEA, WGN SA2 0HP
- OCCUPANT
- DESCRIPTION
- GB LOCALISATIONS
- COUVERTURE
- Eras
- Hébergement et restauration
- 1
- -
- Kokodoo
- -
- 2
- -
- Verve 37
- Bar à cocktails
- 1
- -
| OCCUPANT | DESCRIPTION | GB LOCALISATIONS | COUVERTURE |
| Eras | Hébergement et restauration | 1 | - |
| Kokodoo | - | 2 | - |
| Verve 37 | Bar à cocktails | 1 | - |
INFORMATIONS SUR L’IMMEUBLE
| Espace total disponible | 153 m² | Surface commerciale utile | 230 m² |
| Type de bien | Local commercial | Année de construction | 1930 |
| Sous-type de bien | Restaurant | Ratio de stationnement | 0,04/1 000 m² |
| Espace total disponible | 153 m² |
| Type de bien | Local commercial |
| Sous-type de bien | Restaurant |
| Surface commerciale utile | 230 m² |
| Année de construction | 1930 |
| Ratio de stationnement | 0,04/1 000 m² |
À PROPOS DU BIEN
The subject property comprises a ground floor retail unit with additional basement store/ cellar, which is currently occupied for use as a licenced bar and restaurant. The property is situated fronting Uplands Crescent in Swansea City Centre. The property is situated in a prominent position in the busy local shopping area of the Uplands, which forms part of a parade of shops and established businesses serving the local residents and passing trade. The Uplands is a secondary retail area approximately 1 mile from Swansea City Centre with a large residential population surrounding. Uplands is also considered to be a popular sought after residential and commercial location.
- Ligne d’autobus
- Signalisation
PRINCIPAUX COMMERCES À PROXIMITÉ










Présenté par

37 Uplands Cres
Hum, une erreur s’est produite lors de l’envoi de votre message. Veuillez réessayer.
Merci ! Votre message a été envoyé.





