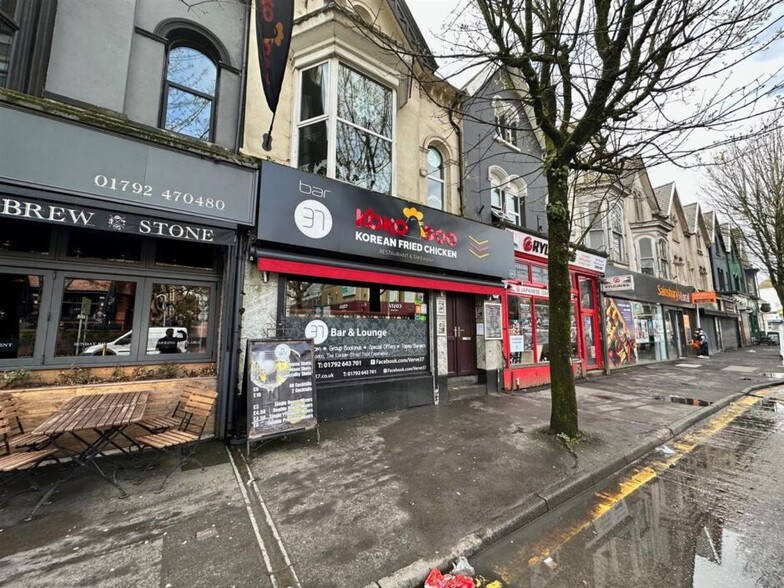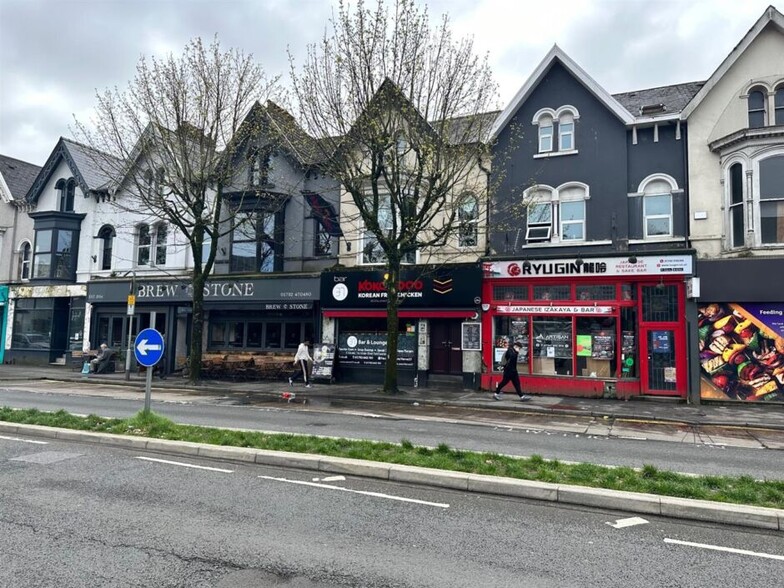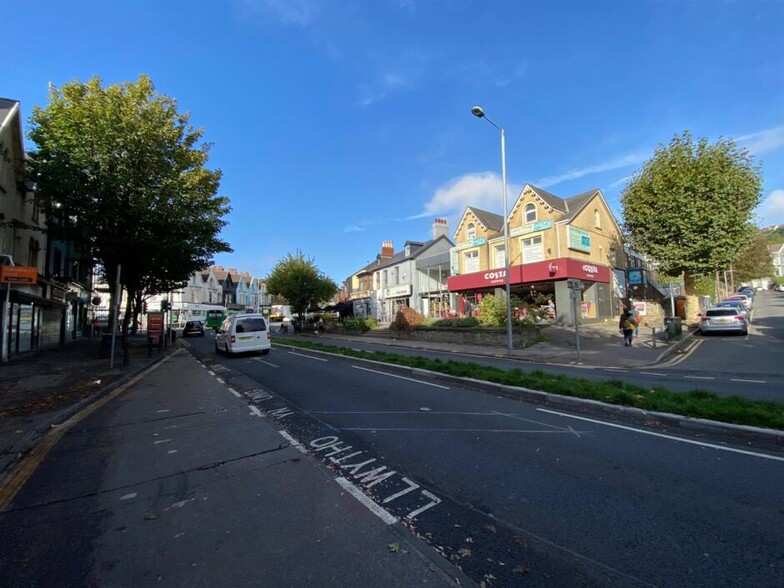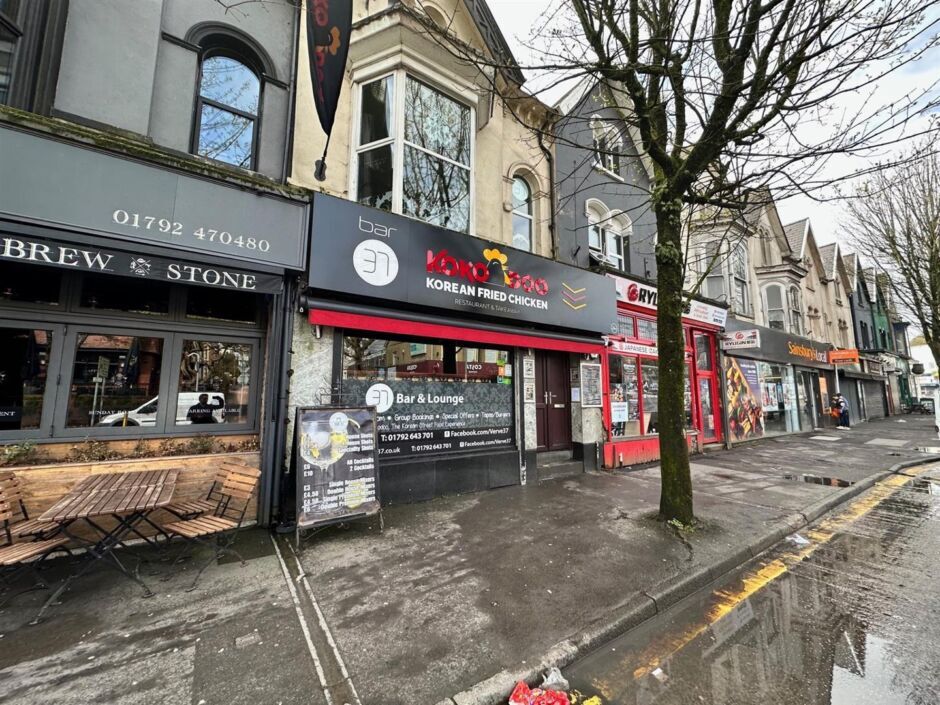
Cette fonctionnalité n’est pas disponible pour le moment.
Nous sommes désolés, mais la fonctionnalité à laquelle vous essayez d’accéder n’est pas disponible actuellement. Nous sommes au courant du problème et notre équipe travaille activement pour le résoudre.
Veuillez vérifier de nouveau dans quelques minutes. Veuillez nous excuser pour ce désagrément.
– L’équipe LoopNet
merci

Votre e-mail a été envoyé !
37 Uplands Cres Local commercial 230 m² 100 % Loué À vendre Swansea SA2 0HP 517 630 € (2 249,38 €/m²)



Certaines informations ont été traduites automatiquement.
INFORMATIONS PRINCIPALES SUR L'INVESTISSEMENT
- BAR ET RESTAURANT LICENCIÉS ENTIÈREMENT ÉQUIPÉS (CLASSE D'UTILISATION A3) AVEC MAGASIN/CAVE AU SOUS-SOL
- SURFACE INTÉRIEURE NETTE — 226,95 M² (2 442,88 MÈTRES CARRÉS) PIEDS) RÉPARTIS SUR QUATRE ÉTAGES
- EMPLACEMENT À USAGE MIXTE ÉTABLI DANS LE QUARTIER URBAIN POPULAIRE D'UPLANDS, SWANSEA
- LOUÉE À DEUX LOCATAIRES DISTINCTS PRODUISANT UN TRANSFERT DE LOYER DE 30 000£ PAR AN AVEC UN POTENTIEL DE CROISSANCE LOCATIVE
- TERRASSE EXTÉRIEURE SUR LE TOIT ET CAFÉ EN PLEIN AIR À L'ARRIÈRE AVEC ESPACE DE RÉCEPTION PRIVÉ
RÉSUMÉ ANALYTIQUE
Les locaux sont disponibles en pleine propriété, proposés pour un montant de 440 000£, sous réserve des baux suivants :
1) Rez-de-chaussée et sous-sol (y compris le café en plein air arrière) - Loués à un particulier (opérant sous le nom d'Eras) pour une durée de 2 ans à compter du 1er mai 2024 à un loyer actuel de 15 000£ par an (exclusif).
2) Premier et deuxième étages - Loués à un particulier (opérant sous le nom de Kokodoo) pour une durée de 3 ans à compter du 1er février 2023 à un loyer actuel de 15 000£ par an (exclusif).
Le bien en question comprend une unité commerciale au rez-de-chaussée avec un magasin et une cave supplémentaires au sous-sol, qui est actuellement occupée comme bar et restaurant autorisés. La surface de vente principale aménagée au rez-de-chaussée, accessible directement depuis la passerelle piétonne principale vers l'avant via un vestibule d'entrée, bénéficie d'une profondeur de vente brute d'environ 18,47 m, qui a été partiellement subdivisée pour accueillir un espace bar entièrement équipé. Le bar principal peut également accueillir différents sièges pour environ 46 couverts au total. Un logement annexe sous la forme d'une cave est également disponible au sous-sol, accessible par un escalier intérieur depuis la zone de vente principale.
Une terrasse fermée sur le toit et un café en plein air (y compris les toilettes réservées aux clients) sont également disponibles à l'arrière de la zone de vente principale, qui offre des sièges supplémentaires pour 28 couverts supplémentaires, qui comprend également un petit abri pour fumeurs au rez-de-chaussée inférieur. Un petit conteneur en acier a également été construit au-dessus du café en plein air fermé, qui semble avoir été récemment rénové pour accueillir une salle de réception privée, pouvant accueillir environ 12 personnes. Veuillez noter que cette section du bâtiment peut être subdivisée davantage et peut être louée séparément.
Les autres logements répartis aux étages supérieurs bénéficient d'installations de restauration séparées, comprenant le restaurant principal et la cuisine de restauration au premier étage, tandis que le deuxième étage comprend une salle de réception supplémentaire, une salle pour le personnel et des toilettes pour les clients.
Nous vous informons également que l'ensemble des locaux est actuellement loué à deux occupants distincts, ce qui représente un loyer total de 30 000£ par an (exclusif) alors qu'il reste environ 14 mois.
INFORMATIONS SUR L’IMMEUBLE
CARACTÉRISTIQUES
- Ligne d’autobus
- Signalisation
DISPONIBILITÉ DE L’ESPACE
- ESPACE
- SURFACE
- TYPE DE BIEN
- POSTE
- DISPONIBLE
FOR SALE OR TO LET AS A FULLY FITTED "TURNKEY" OPPORTUNITY (WITH POTENTIAL FOR FULL VACANT POSSESSION). The subject property comprises a three-storey (plus basement), mid terraced commercial premises which is situated within the sough after area and suburb of Uplands, along of the edge of Swansea city centre, measuring approximately 226.95 sq.m (2,442.88 sq. ft.) in total. The premises is available Freehold. We advise that the subject premises is currently occupied by two separate tenants but we have been informed that the entire premises has the potential to be offered with full vacant possession. We therefore advise that the subject premises is also available to let on a new effective full repairing and insuring lease (under terms to be negotiated). The entire premises can either be let as a whole or alternatively subdivided, with the ground and basement to be let separately from the first and second floors. Offers in the region of £440,000 OR £30,000 PA. The main sales area arranged over the ground floor, which can be accessed directly off the main pedestrian walkway to the front via an entrance vestibule, benefits from a gross sales depth of approx. 18.47m, which has been subdivided in part to accommodate a fully fitted bar area. The main bar also accommodates various seating for approximately 46 covers in total. Ancillary accommodation in the form of a cellar store is also available over the basement, which can be accessed via an internal stairwell off the main sales area. An enclosed roof terrace and beer garden (including customer w.c. facilities) are also available to the rear of the main sales area, which provides additional seating for a further 28 covers, which also includes a small smoking shelter over the lower ground floor. A small steel container has also been constructed over the enclosed beer garden, which appears to have recently been refurbished to accommodate a private function room, incorporating booth seating for approximately 12 covers. Please be advised that this section of the building has the potential to be subdivided further, which can be let separately. The remaining accommodation arranged over the upper floors benefits from separate restaurant facilities, comprising the main restaurant area and catering kitchen at first floor level, while the second floor comprises an additional function room, staff room and customer w.c. facilities. We further advise that the entire premises is currently let to two separate occupiers, producing a total rent passing of £30,000 per annum (exclusive) with approximately 14 months remaining.
| Espace | Surface | Type de bien | Poste | Disponible |
| RDC | 153 m² | Restaurant | Contigu et aligné | Juin 2026 |
RDC
| Surface |
| 153 m² |
| Type de bien |
| Restaurant |
| Poste |
| Contigu et aligné |
| Disponible |
| Juin 2026 |
RDC
| Surface | 153 m² |
| Type de bien | Restaurant |
| Poste | Contigu et aligné |
| Disponible | Juin 2026 |
FOR SALE OR TO LET AS A FULLY FITTED "TURNKEY" OPPORTUNITY (WITH POTENTIAL FOR FULL VACANT POSSESSION). The subject property comprises a three-storey (plus basement), mid terraced commercial premises which is situated within the sough after area and suburb of Uplands, along of the edge of Swansea city centre, measuring approximately 226.95 sq.m (2,442.88 sq. ft.) in total. The premises is available Freehold. We advise that the subject premises is currently occupied by two separate tenants but we have been informed that the entire premises has the potential to be offered with full vacant possession. We therefore advise that the subject premises is also available to let on a new effective full repairing and insuring lease (under terms to be negotiated). The entire premises can either be let as a whole or alternatively subdivided, with the ground and basement to be let separately from the first and second floors. Offers in the region of £440,000 OR £30,000 PA. The main sales area arranged over the ground floor, which can be accessed directly off the main pedestrian walkway to the front via an entrance vestibule, benefits from a gross sales depth of approx. 18.47m, which has been subdivided in part to accommodate a fully fitted bar area. The main bar also accommodates various seating for approximately 46 covers in total. Ancillary accommodation in the form of a cellar store is also available over the basement, which can be accessed via an internal stairwell off the main sales area. An enclosed roof terrace and beer garden (including customer w.c. facilities) are also available to the rear of the main sales area, which provides additional seating for a further 28 covers, which also includes a small smoking shelter over the lower ground floor. A small steel container has also been constructed over the enclosed beer garden, which appears to have recently been refurbished to accommodate a private function room, incorporating booth seating for approximately 12 covers. Please be advised that this section of the building has the potential to be subdivided further, which can be let separately. The remaining accommodation arranged over the upper floors benefits from separate restaurant facilities, comprising the main restaurant area and catering kitchen at first floor level, while the second floor comprises an additional function room, staff room and customer w.c. facilities. We further advise that the entire premises is currently let to two separate occupiers, producing a total rent passing of £30,000 per annum (exclusive) with approximately 14 months remaining.
PRINCIPAUX COMMERCES À PROXIMITÉ










Présenté par

37 Uplands Cres
Hum, une erreur s’est produite lors de l’envoi de votre message. Veuillez réessayer.
Merci ! Votre message a été envoyé.





