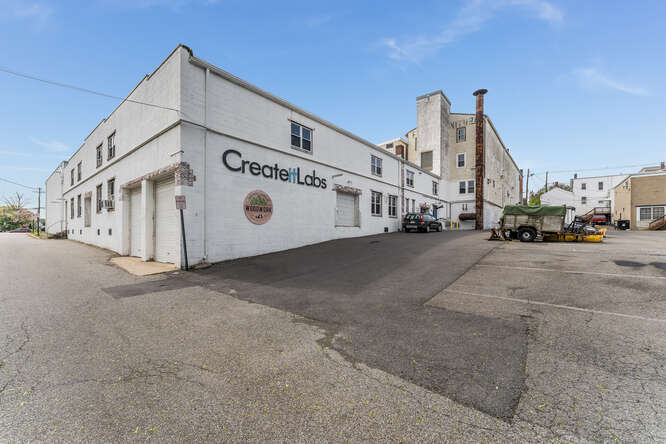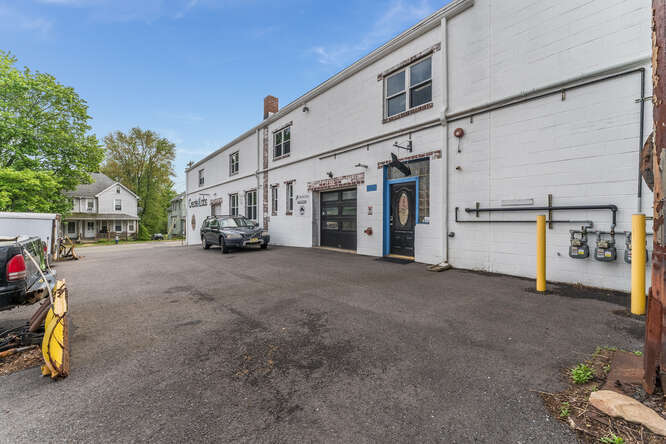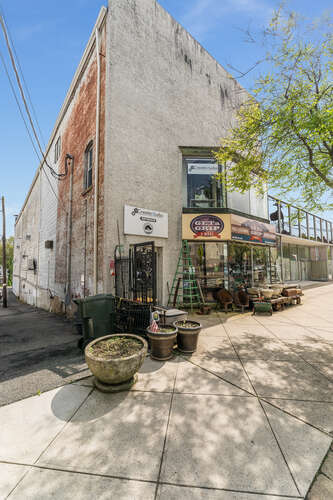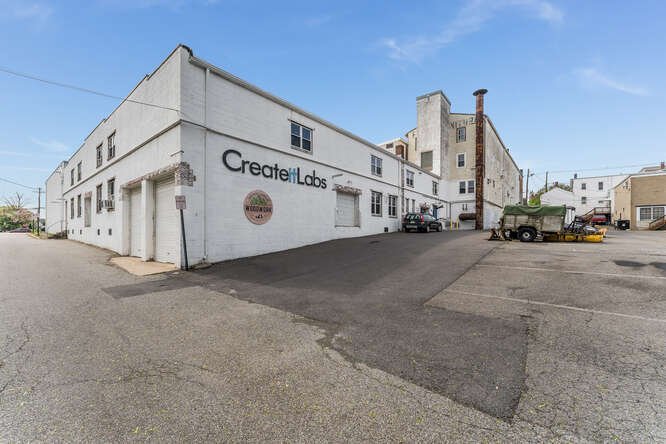
37 E Washington Ave
Cette fonctionnalité n’est pas disponible pour le moment.
Nous sommes désolés, mais la fonctionnalité à laquelle vous essayez d’accéder n’est pas disponible actuellement. Nous sommes au courant du problème et notre équipe travaille activement pour le résoudre.
Veuillez vérifier de nouveau dans quelques minutes. Veuillez nous excuser pour ce désagrément.
– L’équipe LoopNet
Votre e-mail a été envoyé.
37 E Washington Ave Industriel/Logistique 3 902 m² 75 % Loué À vendre Washington, NJ 07882 1 033 788 € (264,94 €/m²) Taux de capitalisation 4,92 %



Certaines informations ont été traduites automatiquement.
INFORMATIONS PRINCIPALES SUR L'INVESTISSEMENT
- HUGH VALUE ADD OPPORTUNITY (add 6 rental apartments)
RÉSUMÉ ANALYTIQUE
Exclusive Listing – Exceptional Value-Add Opportunity in Western New Jersey
This versatile property offers a rare combination of retail, light industrial, flex office space, and potential residential development, presenting a remarkable value-add opportunity in a prime location. Built in the late 1880s, the historic building features timeless wood flooring throughout and encompasses nearly 45,000 square feet across multiple levels.
The property includes:
• Lower & Ground Levels: Approximately 15,000 sq ft each, both with identical floor plans, currently leased to long-term tenants who wish to remain.
• Second Floor: Owner-occupied space, approximately 4,800 sq ft, with vacant possession available.
• Third Floor: Approximately 4,800 sq ft, currently vacant and zoned for residential apartments, with architectural design plans included for up to six rental units.
Additional features include:
• Elevator: Freight elevator serving all floors, with an estimated $20,000 repair cost needed.
• Parking: Approximately 20 on-site parking spaces.
• Loading & Access: Seven roll-up doors (some drive-in and some dock height) facilitate logistics.
• Utilities: Fully updated electrical system (3-phase), natural gas meters for all spaces, city water, and sewer.
• Safety & Code: Fully sprinklered with two restrooms on-site.
The current income generates an approximate cap rate of 5%, with the potential to increase to 14-15% with residential upgrades. The property’s strategic location and flexible zoning make it an ideal opportunity for investors seeking to maximize returns through redevelopment and tenant stabilization.
This versatile property offers a rare combination of retail, light industrial, flex office space, and potential residential development, presenting a remarkable value-add opportunity in a prime location. Built in the late 1880s, the historic building features timeless wood flooring throughout and encompasses nearly 45,000 square feet across multiple levels.
The property includes:
• Lower & Ground Levels: Approximately 15,000 sq ft each, both with identical floor plans, currently leased to long-term tenants who wish to remain.
• Second Floor: Owner-occupied space, approximately 4,800 sq ft, with vacant possession available.
• Third Floor: Approximately 4,800 sq ft, currently vacant and zoned for residential apartments, with architectural design plans included for up to six rental units.
Additional features include:
• Elevator: Freight elevator serving all floors, with an estimated $20,000 repair cost needed.
• Parking: Approximately 20 on-site parking spaces.
• Loading & Access: Seven roll-up doors (some drive-in and some dock height) facilitate logistics.
• Utilities: Fully updated electrical system (3-phase), natural gas meters for all spaces, city water, and sewer.
• Safety & Code: Fully sprinklered with two restrooms on-site.
The current income generates an approximate cap rate of 5%, with the potential to increase to 14-15% with residential upgrades. The property’s strategic location and flexible zoning make it an ideal opportunity for investors seeking to maximize returns through redevelopment and tenant stabilization.
BILAN FINANCIER (PRO FORMA - 2026) |
ANNUEL | ANNUEL PAR m² |
|---|---|---|
| Revenu de location brut |
72 727 €

|
15,66 €

|
| Autres revenus |
105 102 €

|
22,63 €

|
| Perte due à la vacance |
-

|
-

|
| Revenu brut effectif |
177 829 €

|
38,28 €

|
| Taxes |
12 061 €

|
2,60 €

|
| Frais d’exploitation |
12 922 €

|
2,78 €

|
| Total des frais |
24 983 €

|
5,38 €

|
| Résultat net d’exploitation |
152 846 €

|
32,90 €

|
BILAN FINANCIER (PRO FORMA - 2026)
| Revenu de location brut | |
|---|---|
| Annuel | 72 727 € |
| Annuel par m² | 15,66 € |
| Autres revenus | |
|---|---|
| Annuel | 105 102 € |
| Annuel par m² | 22,63 € |
| Perte due à la vacance | |
|---|---|
| Annuel | - |
| Annuel par m² | - |
| Revenu brut effectif | |
|---|---|
| Annuel | 177 829 € |
| Annuel par m² | 38,28 € |
| Taxes | |
|---|---|
| Annuel | 12 061 € |
| Annuel par m² | 2,60 € |
| Frais d’exploitation | |
|---|---|
| Annuel | 12 922 € |
| Annuel par m² | 2,78 € |
| Total des frais | |
|---|---|
| Annuel | 24 983 € |
| Annuel par m² | 5,38 € |
| Résultat net d’exploitation | |
|---|---|
| Annuel | 152 846 € |
| Annuel par m² | 32,90 € |
INFORMATIONS SUR L’IMMEUBLE
| Prix | 1 033 788 € | Classe d’immeuble | C |
| Prix par m² | 264,94 € | Surface du lot | 0,24 ha |
| Type de vente | Investissement ou propriétaire occupant | Surface utile brute | 3 902 m² |
| Taux de capitalisation | 4,92 % | Nb d’étages | 4 |
| Condition de vente | Projet de requalification | Année de construction | 1890 |
| Type de bien | Industriel/Logistique | Ratio de stationnement | 0,04/1 000 m² |
| Sous-type de bien | Entrepôt | Nb de portes élevées/de chargement | 2 |
| Zonage | B2 - Central Business | ||
| Prix | 1 033 788 € |
| Prix par m² | 264,94 € |
| Type de vente | Investissement ou propriétaire occupant |
| Taux de capitalisation | 4,92 % |
| Condition de vente | Projet de requalification |
| Type de bien | Industriel/Logistique |
| Sous-type de bien | Entrepôt |
| Classe d’immeuble | C |
| Surface du lot | 0,24 ha |
| Surface utile brute | 3 902 m² |
| Nb d’étages | 4 |
| Année de construction | 1890 |
| Ratio de stationnement | 0,04/1 000 m² |
| Nb de portes élevées/de chargement | 2 |
| Zonage | B2 - Central Business |
CARACTÉRISTIQUES
- Accès 24 h/24
- Réception
- Espace d’entreposage
SERVICES PUBLICS
- Éclairage
- Gaz
- Eau
- Égout
- Chauffage
PRINCIPAUX OCCUPANTS
- OCCUPANT
- SECTEUR D’ACTIVITÉ
- m² OCCUPÉS
- LOYER/m²
- TYPE DE BAIL
- FIN DU BAIL
- Get A Grip LLC
- Enseigne
- 1 347 m²
- -
- Plus services collectifs
- -
- NJ School of Woodworking
- Services éducatifs
- 1 394 m²
- -
- Plus services collectifs
- Mai 2030
| OCCUPANT | SECTEUR D’ACTIVITÉ | m² OCCUPÉS | LOYER/m² | TYPE DE BAIL | FIN DU BAIL | |
| Get A Grip LLC | Enseigne | 1 347 m² | - | Plus services collectifs | - | |
| NJ School of Woodworking | Services éducatifs | 1 394 m² | - | Plus services collectifs | Mai 2030 |
1 of 1
Walk Score®
Très praticable à pied (77)
TAXES FONCIÈRES
| Numéro de parcelle | 21-00094-01-00008 | Évaluation totale | 212 256 € (2024) |
| Évaluation du terrain | 39 234 € (2024) | Impôts annuels | 12 061 € (3,09 €/m²) |
| Évaluation des aménagements | 173 022 € (2024) | Année d’imposition | 2026 |
TAXES FONCIÈRES
Numéro de parcelle
21-00094-01-00008
Évaluation du terrain
39 234 € (2024)
Évaluation des aménagements
173 022 € (2024)
Évaluation totale
212 256 € (2024)
Impôts annuels
12 061 € (3,09 €/m²)
Année d’imposition
2026
1 de 69
VIDÉOS
VISITE 3D
PHOTOS
STREET VIEW
RUE
CARTE
1 of 1
Présenté par

37 E Washington Ave
Vous êtes déjà membre ? Connectez-vous
Hum, une erreur s’est produite lors de l’envoi de votre message. Veuillez réessayer.
Merci ! Votre message a été envoyé.



