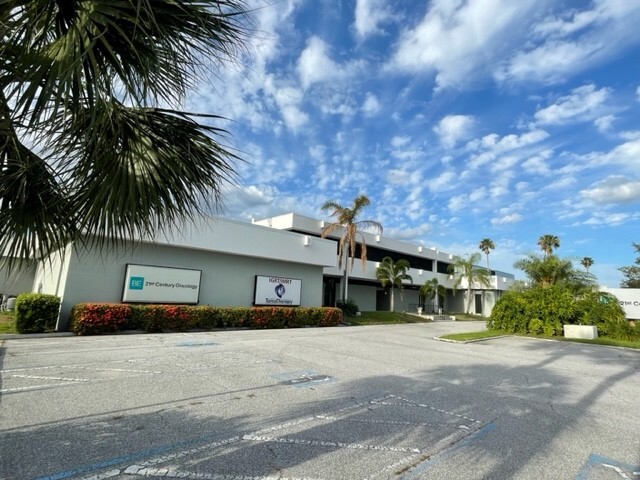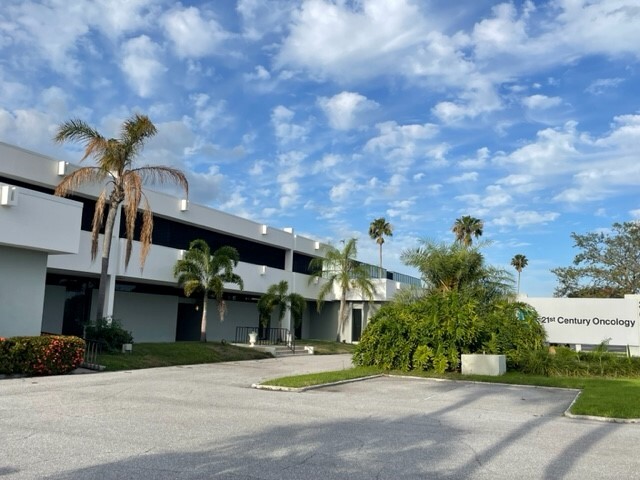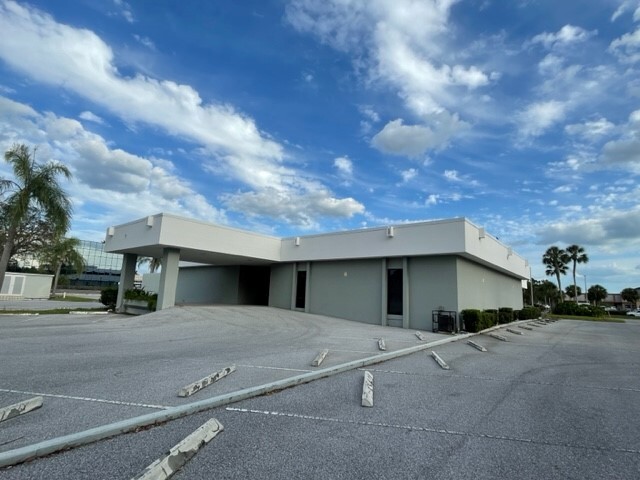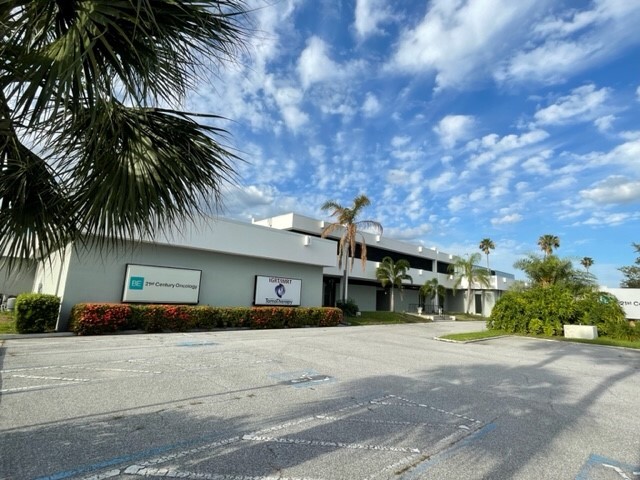
Cette fonctionnalité n’est pas disponible pour le moment.
Nous sommes désolés, mais la fonctionnalité à laquelle vous essayez d’accéder n’est pas disponible actuellement. Nous sommes au courant du problème et notre équipe travaille activement pour le résoudre.
Veuillez vérifier de nouveau dans quelques minutes. Veuillez nous excuser pour ce désagrément.
– L’équipe LoopNet
merci

Votre e-mail a été envoyé !
3663 Bee Ridge Rd Bureaux/Médical 500 – 1 940 m² À louer Sarasota, FL 34233



Certaines informations ont été traduites automatiquement.
INFORMATIONS PRINCIPALES
- Bâtiment médical pour patients externes dans le centre de Sarasota.
- Le bâtiment a été très bien construit avec un plan d'étage efficace.
- Bâtiment médical pour patients externes dans le centre de Sarasota.
- Le bâtiment est à louer avec environ 20 833 pieds carrés disponibles.
TOUS LES ESPACES DISPONIBLES(2)
Afficher les loyers en
- ESPACE
- SURFACE
- DURÉE
- LOYER
- TYPE DE BIEN
- ÉTAT
- DISPONIBLE
The entrance opens to a spacious reception area with high ceilings leading to the second floor. Large exam rooms, physician offices, a library, and a lab surround the waiting area on the eastern side of the building. The western side of the space is devoted to three large radiology treatment rooms, including dressing rooms, waiting rooms, and physician offices. With elevator and stairway access, the second floor is built out with various-sized offices, providing additional space for your growing practice. The main entrance is from Bee Ridge Rd with a covered entrance in the back of the building. There is ample parking surrounding the building. Up to 20,833 SF is available to lease with the option to subdivide with a minimum of 5,000 sf to 7,000 sf.
- Entièrement aménagé comme Cabinet médical standard
- Convient pour 39 - 124 Personnes
- Aire de réception
- Plan d’étage avec bureaux fermés
- Peut être combiné avec un ou plusieurs espaces supplémentaires jusqu’à 1 940 m² d’espace adjacent
- Accès aux ascenseurs
The entrance opens to a spacious reception area with high ceilings leading to the second floor. Large exam rooms, physician offices, a library, and a lab surround the waiting area on the eastern side of the building. The western side of the space is devoted to three large radiology treatment rooms, including dressing rooms, waiting rooms, and physician offices. With elevator and stairway access, the second floor is built out with various-sized offices, providing additional space for your growing practice. The main entrance is from Bee Ridge Rd with a covered entrance in the back of the building. There is ample parking surrounding the building. Up to 20,833 SF is available to lease with the option to subdivide with a minimum of 5,000 sf to 7,000 sf.
- Entièrement aménagé comme Cabinet médical standard
- Convient pour 14 - 44 Personnes
- Aire de réception
- Plan d’étage avec bureaux fermés
- Peut être combiné avec un ou plusieurs espaces supplémentaires jusqu’à 1 940 m² d’espace adjacent
- Accès aux ascenseurs
| Espace | Surface | Durée | Loyer | Type de bien | État | Disponible |
| 1er étage | 1 440 m² | Négociable | Sur demande Sur demande Sur demande Sur demande | Bureaux/Médical | Construction achevée | Maintenant |
| 2e étage | 500 m² | Négociable | Sur demande Sur demande Sur demande Sur demande | Bureaux/Médical | Construction achevée | Maintenant |
1er étage
| Surface |
| 1 440 m² |
| Durée |
| Négociable |
| Loyer |
| Sur demande Sur demande Sur demande Sur demande |
| Type de bien |
| Bureaux/Médical |
| État |
| Construction achevée |
| Disponible |
| Maintenant |
2e étage
| Surface |
| 500 m² |
| Durée |
| Négociable |
| Loyer |
| Sur demande Sur demande Sur demande Sur demande |
| Type de bien |
| Bureaux/Médical |
| État |
| Construction achevée |
| Disponible |
| Maintenant |
1er étage
| Surface | 1 440 m² |
| Durée | Négociable |
| Loyer | Sur demande |
| Type de bien | Bureaux/Médical |
| État | Construction achevée |
| Disponible | Maintenant |
The entrance opens to a spacious reception area with high ceilings leading to the second floor. Large exam rooms, physician offices, a library, and a lab surround the waiting area on the eastern side of the building. The western side of the space is devoted to three large radiology treatment rooms, including dressing rooms, waiting rooms, and physician offices. With elevator and stairway access, the second floor is built out with various-sized offices, providing additional space for your growing practice. The main entrance is from Bee Ridge Rd with a covered entrance in the back of the building. There is ample parking surrounding the building. Up to 20,833 SF is available to lease with the option to subdivide with a minimum of 5,000 sf to 7,000 sf.
- Entièrement aménagé comme Cabinet médical standard
- Plan d’étage avec bureaux fermés
- Convient pour 39 - 124 Personnes
- Peut être combiné avec un ou plusieurs espaces supplémentaires jusqu’à 1 940 m² d’espace adjacent
- Aire de réception
- Accès aux ascenseurs
2e étage
| Surface | 500 m² |
| Durée | Négociable |
| Loyer | Sur demande |
| Type de bien | Bureaux/Médical |
| État | Construction achevée |
| Disponible | Maintenant |
The entrance opens to a spacious reception area with high ceilings leading to the second floor. Large exam rooms, physician offices, a library, and a lab surround the waiting area on the eastern side of the building. The western side of the space is devoted to three large radiology treatment rooms, including dressing rooms, waiting rooms, and physician offices. With elevator and stairway access, the second floor is built out with various-sized offices, providing additional space for your growing practice. The main entrance is from Bee Ridge Rd with a covered entrance in the back of the building. There is ample parking surrounding the building. Up to 20,833 SF is available to lease with the option to subdivide with a minimum of 5,000 sf to 7,000 sf.
- Entièrement aménagé comme Cabinet médical standard
- Plan d’étage avec bureaux fermés
- Convient pour 14 - 44 Personnes
- Peut être combiné avec un ou plusieurs espaces supplémentaires jusqu’à 1 940 m² d’espace adjacent
- Aire de réception
- Accès aux ascenseurs
APERÇU DU BIEN
ESPACE MÉDICAL AMBULATOIRE DE PREMIER ORDRE À LOUER. Pour un espace médical avec façade directe et haute visibilité, ne cherchez pas plus loin que cet espace de choix situé sur Bee Ridge Road. Avec un plan d'étage efficace et une grande superficie en pieds carrés, cet espace est parfait pour les professionnels de la santé qui souhaitent élargir leur pratique. L'entrée principale se trouve sur le chemin Bee Ridge avec une entrée couverte à l'arrière du bâtiment. Il y a un grand parking autour du bâtiment.
- Accès 24 h/24
INFORMATIONS SUR L’IMMEUBLE
Présenté par

3663 Bee Ridge Rd
Hum, une erreur s’est produite lors de l’envoi de votre message. Veuillez réessayer.
Merci ! Votre message a été envoyé.








