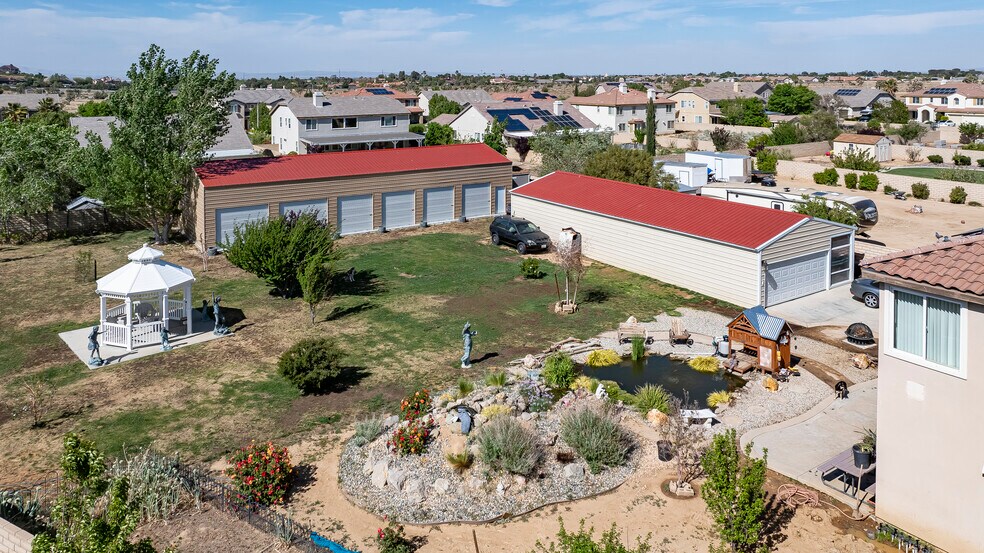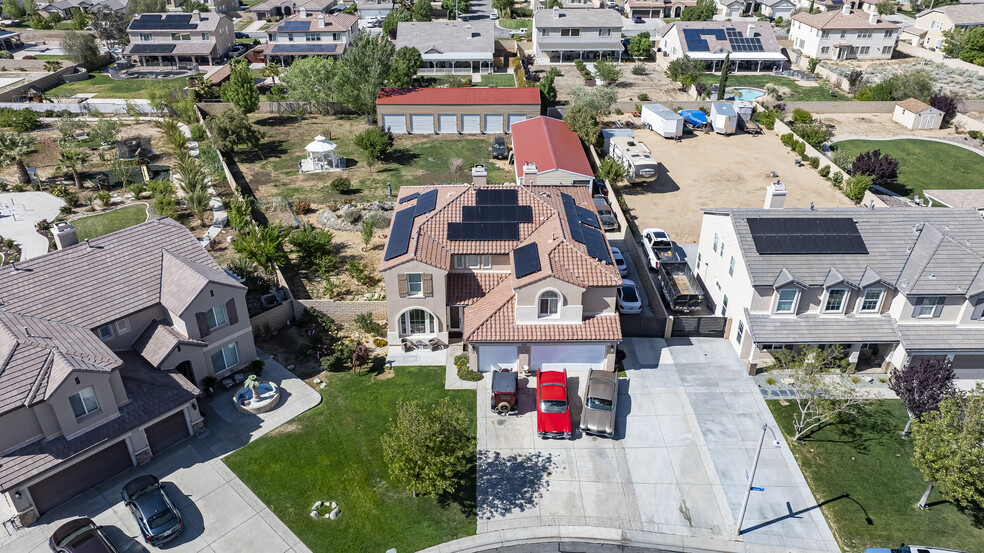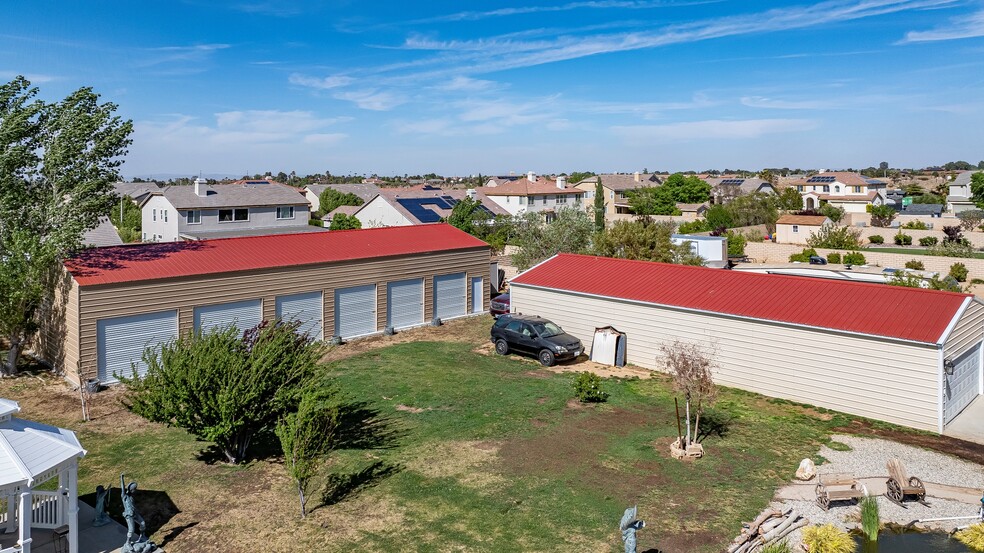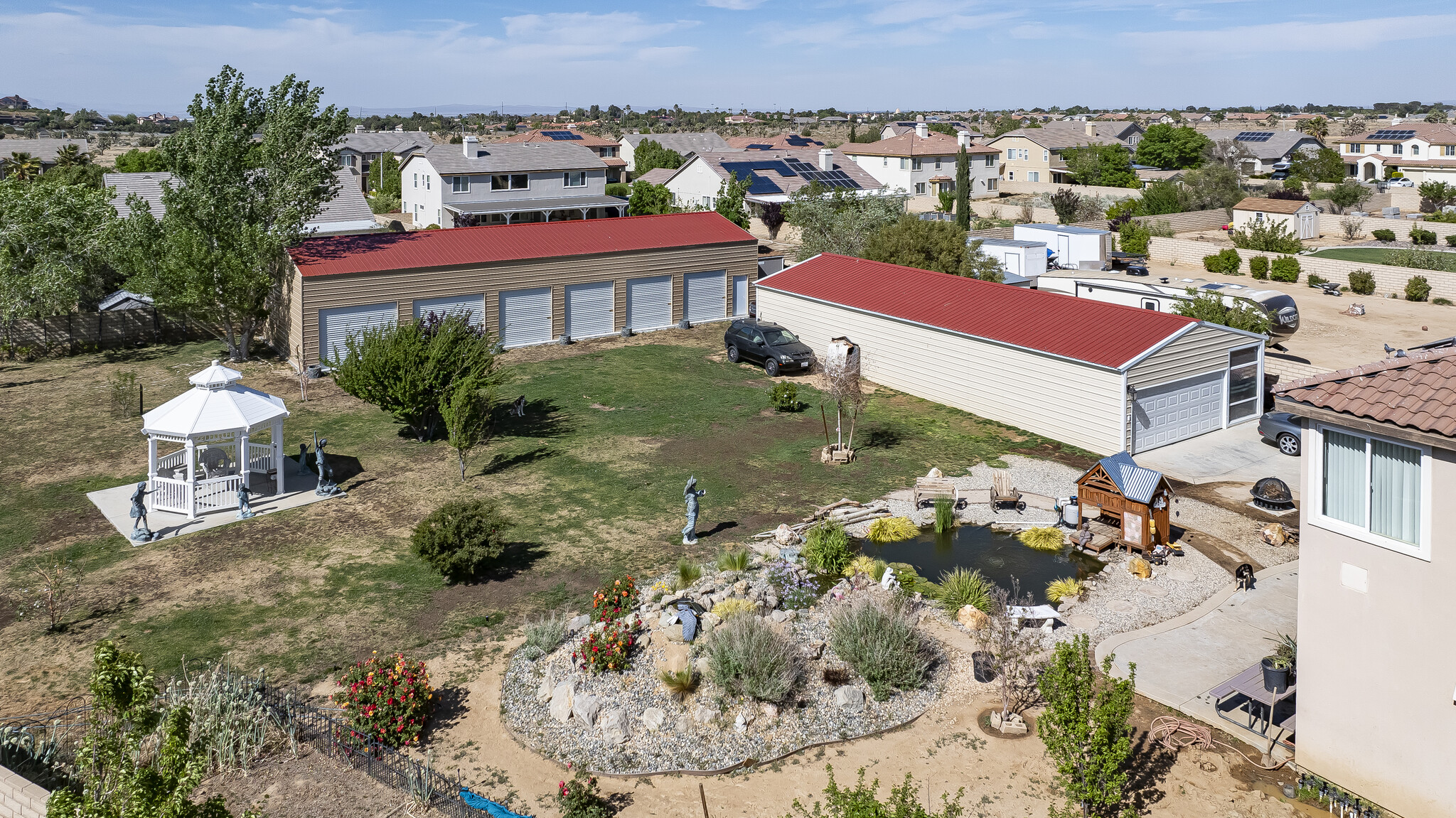
3,260 SQFT Detached Workshops with Residence | 3565 Louer Dr
Cette fonctionnalité n’est pas disponible pour le moment.
Nous sommes désolés, mais la fonctionnalité à laquelle vous essayez d’accéder n’est pas disponible actuellement. Nous sommes au courant du problème et notre équipe travaille activement pour le résoudre.
Veuillez vérifier de nouveau dans quelques minutes. Veuillez nous excuser pour ce désagrément.
– L’équipe LoopNet
Votre e-mail a été envoyé.
3,260 SQFT Detached Workshops with Residence 3565 Louer Dr Spécialité 364 m² À vendre Lancaster, CA 93536 908 849 € (2 497,51 €/m²)



Certaines informations ont été traduites automatiquement.
INFORMATIONS PRINCIPALES SUR L'INVESTISSEMENT
- 3,260 sqft Total Detached Garage Space
- Solar Energy Generation
- Parking spaces for up to 14 cars
RÉSUMÉ ANALYTIQUE
This home features 52 solar panels for optimum power generation, making it an eco-friendly choice. It is also designed for accessibility, with an optional disabled stair chairlift that can be removed if not required. Outdoor living includes an automatic RV gate for side entry, an attached four-car garage, and two detached garages—one 70' x 26' with 16-foot ceilings and another 60' x 24' with 12-foot ceilings, perfect for storage or hobbies. Welcome to your dream home, a spacious five-bedroom, five-bathroom sanctuary on over half an acre of beautifully landscaped grounds. Fully fenced with elegant block wall fencing, this property offers privacy and an ideal retreat for families and entertainers alike. Step inside to discover a warm atmosphere highlighted by custom stonework around the cozy fireplace in the family room. The formal dining room features a classic coffered ceiling and stunning stained glass window, perfect for memorable gatherings. The chef's kitchen is a culinary paradise, boasting an expansive granite island with an eat-up bar, gas cooktop, electric oven, wine refrigerator, and instant hot water tap. Exquisite cabinetry with crown molding adds sophistication. Ascend the grand staircase to find an open loft area with built-in shelving and a cozy sitting nook. The thoughtfully designed layout includes a convenient downstairs bedroom, a full bath, and a half bath, ideal for guests or multi-generational living. The upstairs master suite is a true oasis, complete with a private fireplace and sitting area for relaxation. The luxurious master spa bath offers a soaking tub for indulgent self-care. Two additional bedrooms, a loft, and an office complete the upper level. Relax by the koi pond with a soothing fountain or enjoy the serene small orchard with apple, pear, peach, and plum trees, along with grapevines. Customization and upgrades throughout showcase quality craftsmanship in this exceptional property. Discover the perfect blend of luxury, comfort, and tranquility in this remarkable home.
TAXES ET FRAIS D’EXPLOITATION (RÉEL - 2025) Cliquez ici pour accéder à |
ANNUEL | ANNUEL PAR m² |
|---|---|---|
| Taxes |
-

|
-

|
| Frais d’exploitation |
-

|
-

|
| Total des frais |
$99,999

|
$9.99

|
TAXES ET FRAIS D’EXPLOITATION (RÉEL - 2025) Cliquez ici pour accéder à
| Taxes | |
|---|---|
| Annuel | - |
| Annuel par m² | - |
| Frais d’exploitation | |
|---|---|
| Annuel | - |
| Annuel par m² | - |
| Total des frais | |
|---|---|
| Annuel | $99,999 |
| Annuel par m² | $9.99 |
INFORMATIONS SUR L’IMMEUBLE
| Prix | 908 849 € | Surface du lot | 0,25 ha |
| Prix par m² | 2 497,51 € | Surface de l’immeuble | 364 m² |
| Type de vente | Propriétaire occupant | Nb d’étages | 2 |
| Condition de vente | 1031 Exchange | Année de construction | 2006 |
| Type de bien | Spécialité | Ratio de stationnement | 0,93/1 000 m² |
| Sous-type de bien | Cour d’entreposage des entrepreneurs | ||
| Zonage | LCA22 - Semi Rural Residential | ||
| Prix | 908 849 € |
| Prix par m² | 2 497,51 € |
| Type de vente | Propriétaire occupant |
| Condition de vente | 1031 Exchange |
| Type de bien | Spécialité |
| Sous-type de bien | Cour d’entreposage des entrepreneurs |
| Surface du lot | 0,25 ha |
| Surface de l’immeuble | 364 m² |
| Nb d’étages | 2 |
| Année de construction | 2006 |
| Ratio de stationnement | 0,93/1 000 m² |
| Zonage | LCA22 - Semi Rural Residential |
1 of 1
1 de 39
VIDÉOS
VISITE 3D
PHOTOS
STREET VIEW
RUE
CARTE
1 of 1
Présenté par

3,260 SQFT Detached Workshops with Residence | 3565 Louer Dr
Vous êtes déjà membre ? Connectez-vous
Hum, une erreur s’est produite lors de l’envoi de votre message. Veuillez réessayer.
Merci ! Votre message a été envoyé.


