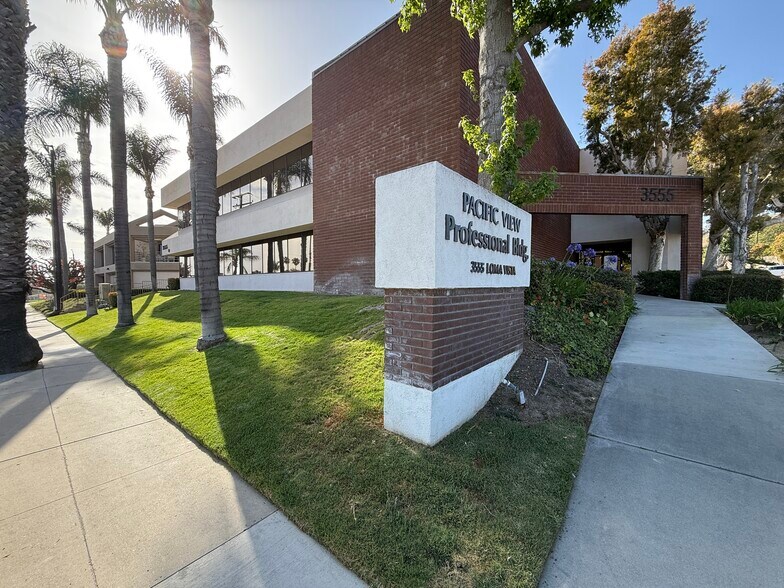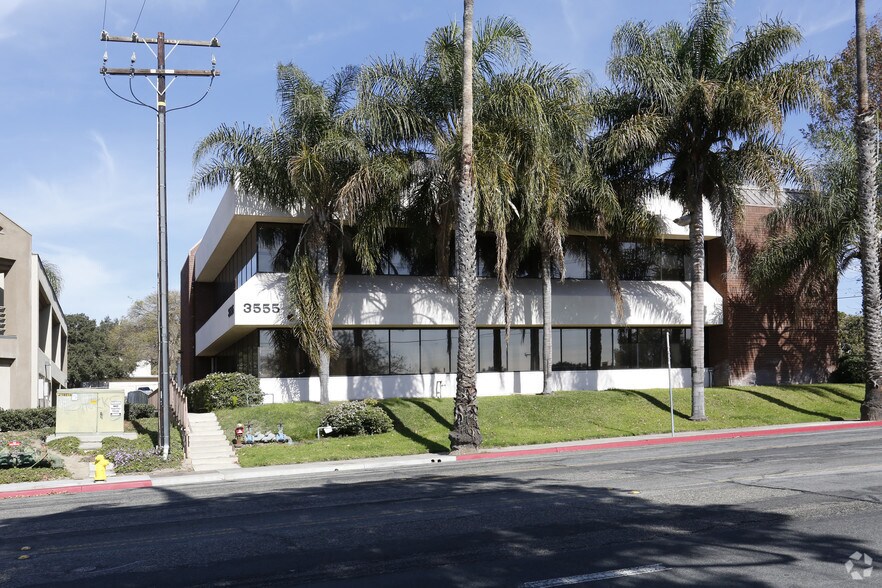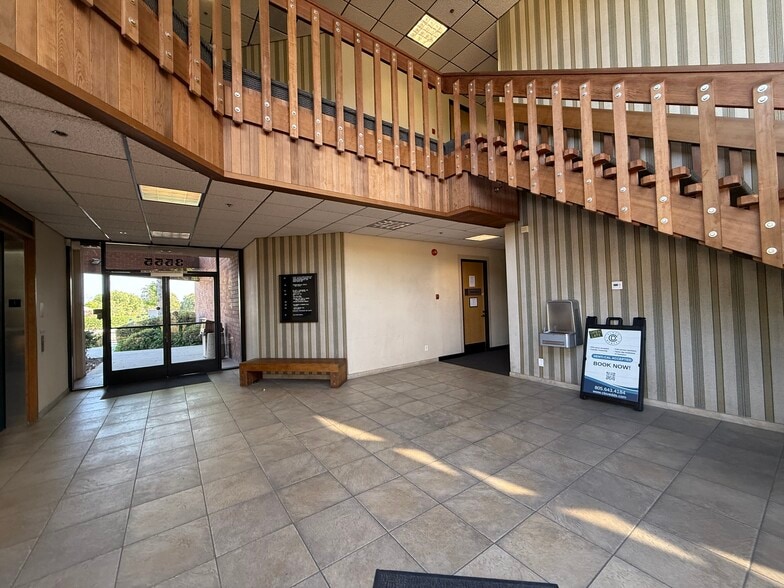
Cette fonctionnalité n’est pas disponible pour le moment.
Nous sommes désolés, mais la fonctionnalité à laquelle vous essayez d’accéder n’est pas disponible actuellement. Nous sommes au courant du problème et notre équipe travaille activement pour le résoudre.
Veuillez vérifier de nouveau dans quelques minutes. Veuillez nous excuser pour ce désagrément.
– L’équipe LoopNet
Votre e-mail a été envoyé.
3555 Loma Vista Rd Médical 240 m² À louer Ventura, CA 93003



Certaines informations ont été traduites automatiquement.
INFORMATIONS PRINCIPALES
- Extensive Remodel of complete space in late 2021
- 1st Floor Unit with LOADS of natural light
- Location to County Medical Center and CMH
TOUS LES ESPACE DISPONIBLES(1)
Afficher les loyers en
- ESPACE
- SURFACE
- DURÉE
- LOYER
- TYPE DE BIEN
- ÉTAT
- DISPONIBLE
Step into modern comfort and professional elegance with our newly remodeled medical office, thoughtfully designed to create an inviting and calming atmosphere for both patients and staff. The office showcases stunning engineered wood flooring throughout, providing not only a warm and contemporary aesthetic but also durability suited to high-traffic medical environments. Abundant natural light floods through numerous strategically placed windows, enhancing the space with a bright and airy ambiance that promotes comfort and relaxation. Upon entry, patients are welcomed into a spacious and inviting reception lobby. This area has been carefully crafted to offer a sense of warmth and openness, creating an immediate positive impression and setting a reassuring tone for all visitors. The remodeled layout embraces an open office floor plan, enhancing both workflow efficiency and collaborative interactions among medical professionals. Thoughtful space planning ensures seamless patient flow, reducing wait times and increasing overall satisfaction. Three generously sized private offices provide dedicated spaces for medical staff, equipped to support confidential consultations and focused administrative tasks. Complementing these offices are a well-appointed reception desk and a streamlined checkout area, both designed with functionality and patient convenience in mind. Let's not forget the five spacious, meticulously decorated exam rooms for maximum patient comfort. This meticulously remodeled medical office perfectly blends functionality with aesthetic appeal, ensuring a superior patient experience while providing medical staff with a pleasant, efficient workspace. It's a space truly reflective of care, professionalism, and modern design.
- Il est possible que le loyer annoncé ne comprenne pas certains services publics, services d’immeuble et frais immobiliers.
| Espace | Surface | Durée | Loyer | Type de bien | État | Disponible |
| 1er étage, bureau 100 | 240 m² | Négociable | 223,54 € /m²/an 18,63 € /m²/mois 53 621 € /an 4 468 € /mois | Médical | - | 07/07/2025 |
1er étage, bureau 100
| Surface |
| 240 m² |
| Durée |
| Négociable |
| Loyer |
| 223,54 € /m²/an 18,63 € /m²/mois 53 621 € /an 4 468 € /mois |
| Type de bien |
| Médical |
| État |
| - |
| Disponible |
| 07/07/2025 |
1er étage, bureau 100
| Surface | 240 m² |
| Durée | Négociable |
| Loyer | 223,54 € /m²/an |
| Type de bien | Médical |
| État | - |
| Disponible | 07/07/2025 |
Step into modern comfort and professional elegance with our newly remodeled medical office, thoughtfully designed to create an inviting and calming atmosphere for both patients and staff. The office showcases stunning engineered wood flooring throughout, providing not only a warm and contemporary aesthetic but also durability suited to high-traffic medical environments. Abundant natural light floods through numerous strategically placed windows, enhancing the space with a bright and airy ambiance that promotes comfort and relaxation. Upon entry, patients are welcomed into a spacious and inviting reception lobby. This area has been carefully crafted to offer a sense of warmth and openness, creating an immediate positive impression and setting a reassuring tone for all visitors. The remodeled layout embraces an open office floor plan, enhancing both workflow efficiency and collaborative interactions among medical professionals. Thoughtful space planning ensures seamless patient flow, reducing wait times and increasing overall satisfaction. Three generously sized private offices provide dedicated spaces for medical staff, equipped to support confidential consultations and focused administrative tasks. Complementing these offices are a well-appointed reception desk and a streamlined checkout area, both designed with functionality and patient convenience in mind. Let's not forget the five spacious, meticulously decorated exam rooms for maximum patient comfort. This meticulously remodeled medical office perfectly blends functionality with aesthetic appeal, ensuring a superior patient experience while providing medical staff with a pleasant, efficient workspace. It's a space truly reflective of care, professionalism, and modern design.
- Il est possible que le loyer annoncé ne comprenne pas certains services publics, services d’immeuble et frais immobiliers.
APERÇU DU BIEN
Step into modern comfort and professional elegance with our newly remodeled medical office, thoughtfully designed to create an inviting and calming atmosphere for both patients and staff. The office showcases stunning engineered wood flooring throughout, providing not only a warm and contemporary aesthetic but also durability suited to high-traffic medical environments. Abundant natural light floods through numerous strategically placed windows, enhancing the space with a bright and airy ambiance that promotes comfort and relaxation. Upon entry, patients are welcomed into a spacious and inviting reception lobby. This area has been carefully crafted to offer a sense of warmth and openness, creating an immediate positive impression and setting a reassuring tone for all visitors. The remodeled layout embraces an open office floor plan, enhancing both workflow efficiency and collaborative interactions among medical professionals. Thoughtful space planning ensures seamless patient flow, reducing wait times and increasing overall satisfaction. Three generously sized private offices provide dedicated spaces for medical staff, equipped to support confidential consultations and focused administrative tasks. Complementing these offices are a well-appointed reception desk and a streamlined checkout area, both designed with functionality and patient convenience in mind. This meticulously remodeled medical office perfectly blends functionality with aesthetic appeal, ensuring a superior patient experience while providing medical staff with a pleasant, efficient workspace. It's a space truly reflective of care, professionalism, and modern design.
- Climatisation
INFORMATIONS SUR L’IMMEUBLE
OCCUPANTS
- ÉTAGE
- NOM DE L’OCCUPANT
- SECTEUR D’ACTIVITÉ
- 2e
- Armin Alavi MD
- Hébergement et restauration
- 2e
- Hillview Dental Care
- Santé et assistance sociale
- 1er
- Loma Vista Endocrinology, Inc
- Santé et assistance sociale
- 1er
- Primary Medical Group Inc.
- Santé et assistance sociale
- 1er
- Southern CA Head Pain Neurologic
- Santé et assistance sociale
Présenté par
Real Estate By Norm
3555 Loma Vista Rd
Hum, une erreur s’est produite lors de l’envoi de votre message. Veuillez réessayer.
Merci ! Votre message a été envoyé.





