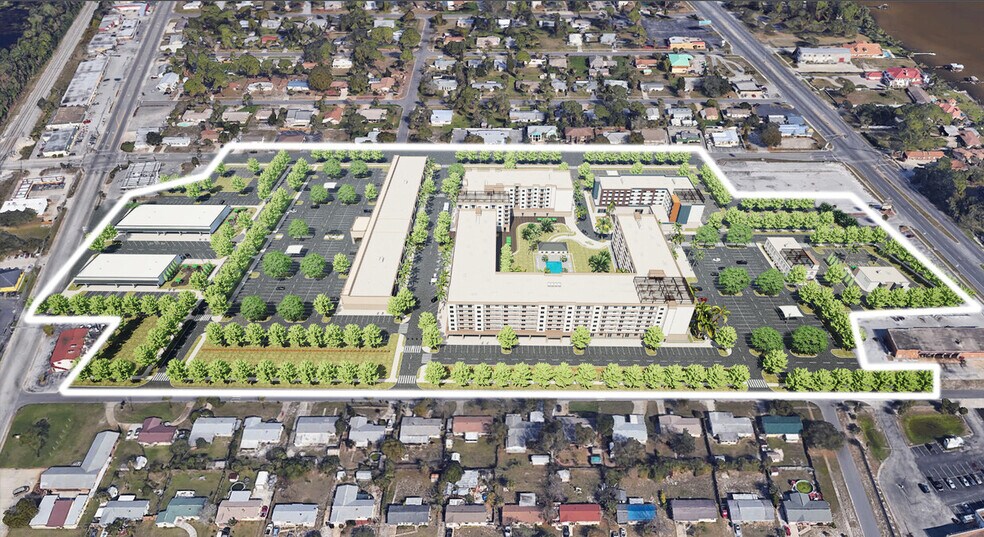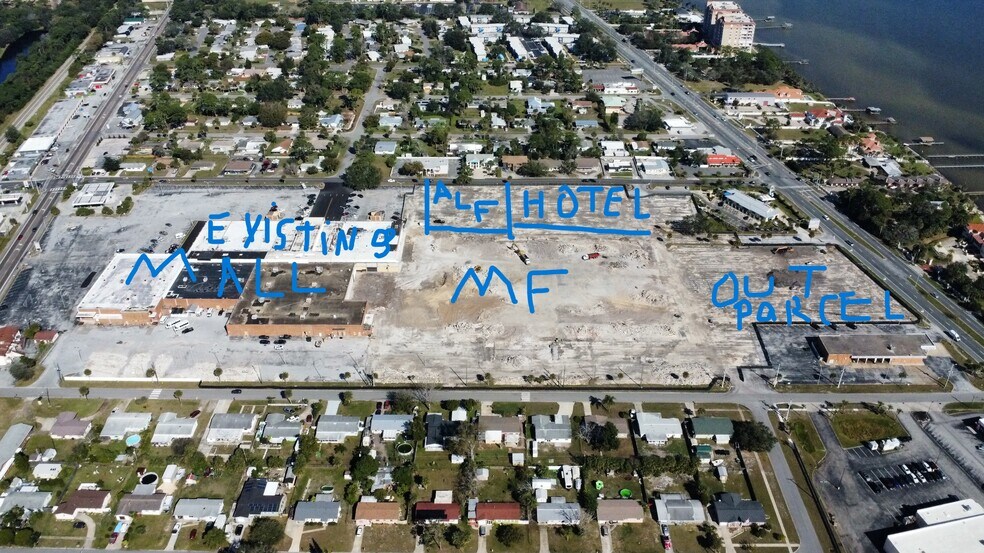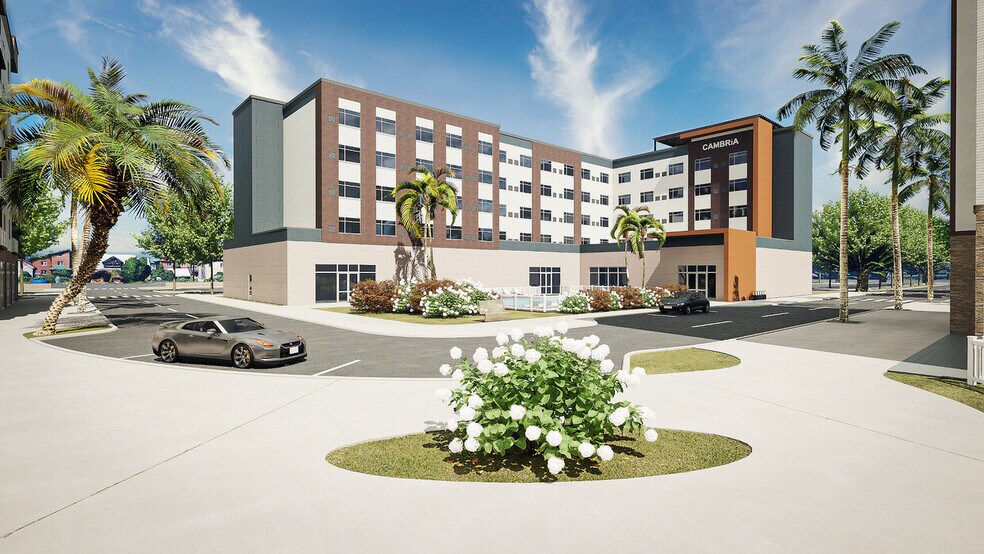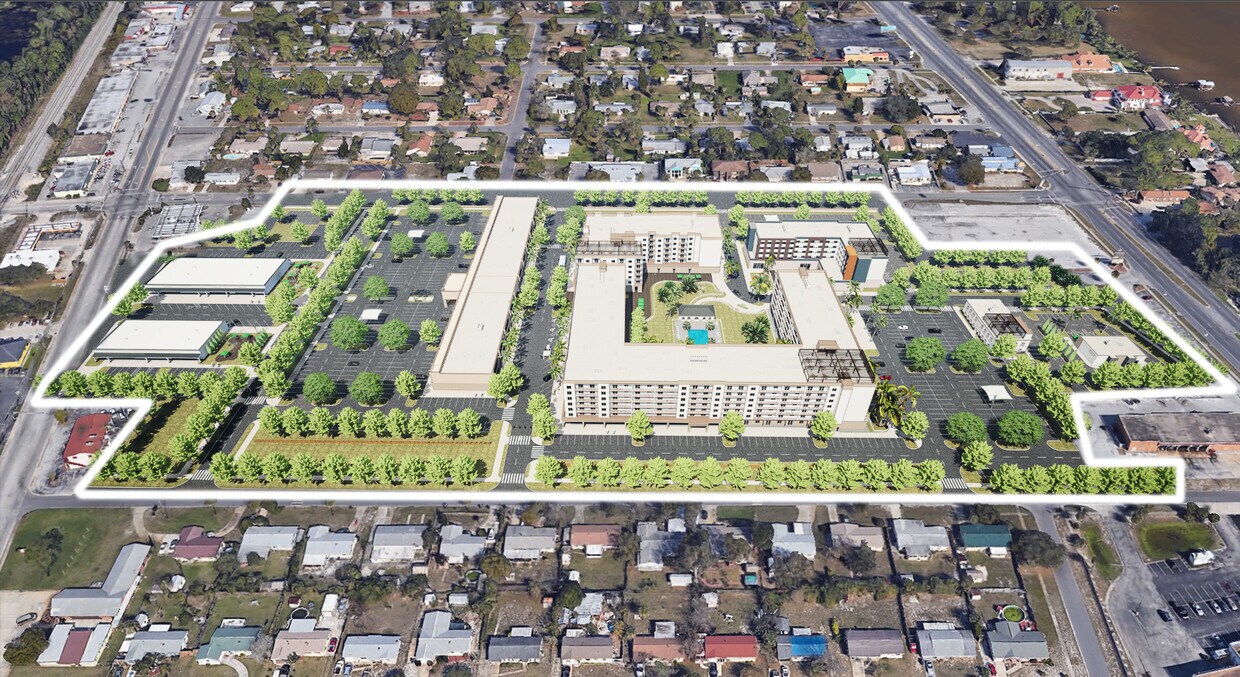
Cette fonctionnalité n’est pas disponible pour le moment.
Nous sommes désolés, mais la fonctionnalité à laquelle vous essayez d’accéder n’est pas disponible actuellement. Nous sommes au courant du problème et notre équipe travaille activement pour le résoudre.
Veuillez vérifier de nouveau dans quelques minutes. Veuillez nous excuser pour ce désagrément.
– L’équipe LoopNet
Votre e-mail a été envoyé.
Titusville Redevelopment Resort & Destination 3550 S Washington Ave Terrain 4,86 ha À vendre Titusville, FL 32780



INFORMATIONS PRINCIPALES SUR L'INVESTISSEMENT
- US 1 visibility across the 22 acre development.
- Entire project will be facing US 1, Cape Canaveral, NASA, Blue Origin, and Space X.
- Intergenerational project
- Master / Site plans both have been approved.
RÉSUMÉ ANALYTIQUE
Phase #2 is a Hospitality property plus 4,000 Sq ft of combined restaurant and meeting room. Hotel will have 153 rooms (87,000 Sq ft - 5 stories with 5,000 Sq ft of observation deck on a 3 acre parcel) with 19,000 sq ft of ground floor will be built in the same phase of the project. 1st floor will include an attached 4,000 Sq ft of restaurant (not a part of the hotel). The hotel flag is under Choice hotel "Cambria". The rooms will have full visibility of Cape Canaveral, NASA, Space x, Boing and Blue Origin. This hotel will have an interior restaurant plus full bar and restaurant on the top floor.
Building G” is a U-shaped apartment building with a gross area of 387,000 square feet, featuring a mix of 114 one-bedroom, 84 two-bedroom, and 42 three-bedroom units, including penthouses. The first floor encompasses 56,000 square feet, the second floor 57,000 square feet, and each of the third through seventh floors comprises 55,000 square feet. The penthouse level includes 15 one-bedroom, 14 two-bedroom, and 7 three-bedroom units. Standard one-bedroom units are 840 square feet with balconies, two-bedroom units are 1,316 square feet with balconies, and three-bedroom units are 1,540 square feet with balconies. The ground floor includes 24 one-bedroom units with patios, a 15,000-square-foot community room for residents and seniors, a 3,000-square-foot maintenance room, a 3,000-square-foot management office, a 4,000-square-foot gym, and a lobby area. Within the courtyard, a clubhouse of 1,800 square feet will be constructed alongside a 2,500-square-foot zero-entry pool.
“Building F” is an L-shaped senior living facility with a gross area of 106,000 square feet, designed to accommodate 100 assisted living units. The building spans four stories, with a floorplate totaling 106,625 square feet. The ground floor covers 30,000 square feet and includes 15,000 square feet dedicated to retail, a spacious lobby, and various amenities. The second floor also offers 30,000 square feet, while the third and fourth floors each span 24,000 square feet. The unit mix consists of 20 studios (669 sq ft each with balcony), 60 one-bedroom units (905 sq ft each with balcony), and 20 two-bedroom units (1,301 sq ft each with balcony), including penthouse configurations: 4 studios, 12 one-bedrooms, and 4 two-bedrooms. The building layout includes 11 assisted living (ALF) units on the first floor, 25 memory care units and 14 ALF units on the second floor, 26 ALF units on the third floor, and 24 ALF units on the fourth floor. Amenities on the first floor feature an 8,000-square-foot lobby area housing two elevators and shared spaces including a management office, community room, and a movie night room with a screen and projector. Additional amenities include a commercial kitchen, laundry facilities, main and private dining areas, a gym, salon, bar, theater, chapel, administrative and marketing offices, security rooms, nurse stations on each floor, a conference room, and an activity room. Support spaces such as a generator room, janitorial, and electrical rooms are also integrated into the facility’s layout.
Two Outparcels are comprised of: (1) the 5,000 Sq. ft of sit down restaurant will have it’s own parking facing US 1 and (2) the 3,000 Sq ft of drive through restaurant will be the closest location facing US 1.
INFORMATIONS SUR L’IMMEUBLE
1 LOT DISPONIBLE
Lot
| Surface du lot | 4,86 ha |
| Surface du lot | 4,86 ha |
Looking for JV partners for MF (240 Units), Hotel (153 room) & ALF (100 units with 25 Memory care). Full entitlement with infrastructure and underground utilities in by June 20th 2025. Master / Site plans both have been approved
DESCRIPTION
Un terrain de 22 acres situé sur l'US 1 dans la ville de Titusville, FL 32780. La démolition de 168 000 pieds carrés sur un total de 280 000 pieds carrés a été achevée en 2024, laissant 112 000 pieds carrés d'un mini-centre commercial abritant 23 locataires. Ce mini-centre sera éventuellement démoli pour faire place à un complexe de 110 000 pieds carrés comprenant des espaces médicaux, commerciaux et de bureaux. La zone de construction est clôturée et dispose de 5 entrées. Le mini-centre commercial possède sa propre entrée principale ainsi qu'une entrée sur le site. Le marché (Flea Market) et le centre commercial d'antiquités font partie des entreprises présentes. **Sites web associés :** [TitusvilleResortAndDestination.Com](http://TitusvilleResortAndDestination.Com) [TitusvilleAssistedLivingAndMemoryCare.com](http://TitusvilleAssistedLivingAndMemoryCare.com) [TitusvilleCambriaHotel.Com](http://TitusvilleCambriaHotel.Com)
Présenté par

Titusville Redevelopment Resort & Destination | 3550 S Washington Ave
Hum, une erreur s’est produite lors de l’envoi de votre message. Veuillez réessayer.
Merci ! Votre message a été envoyé.



