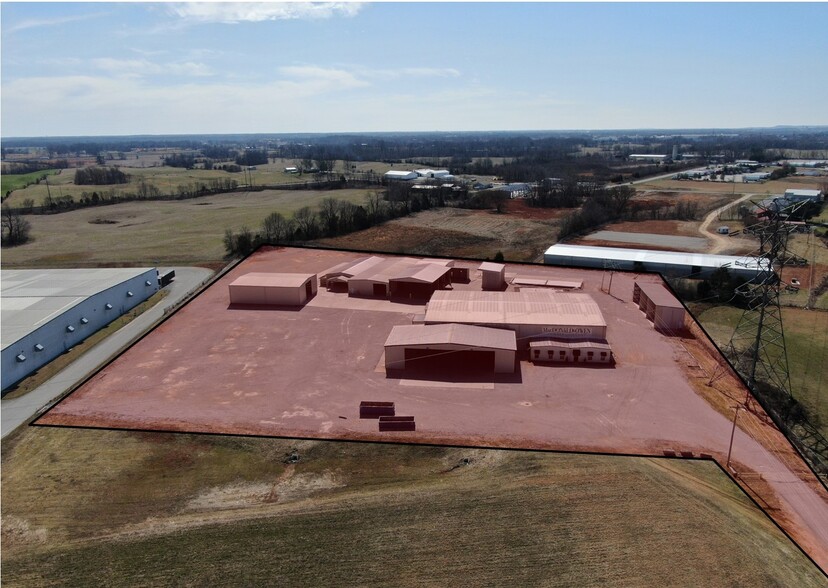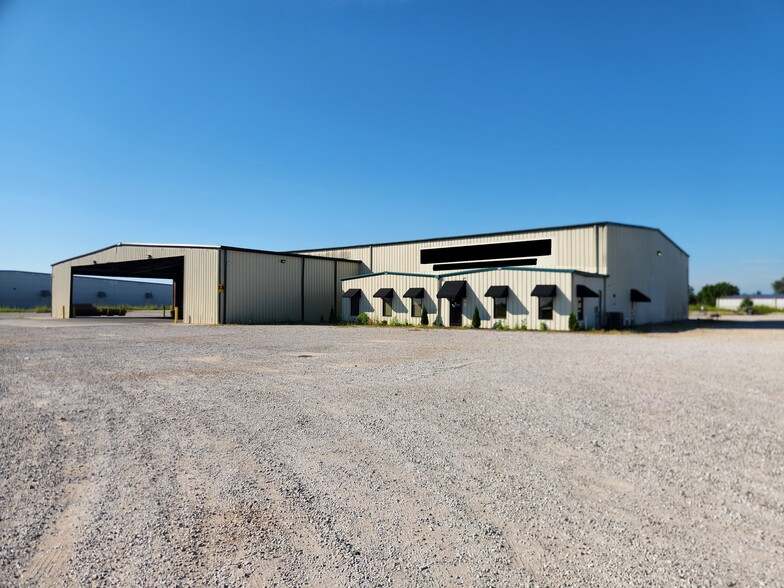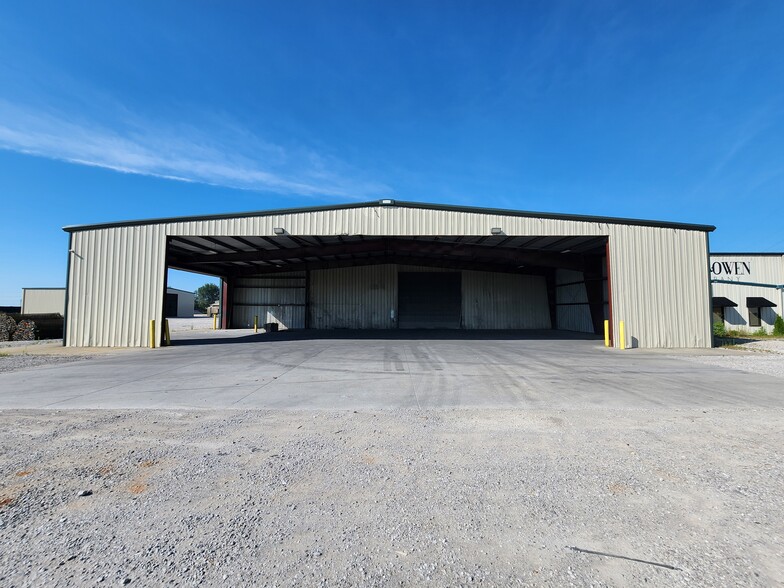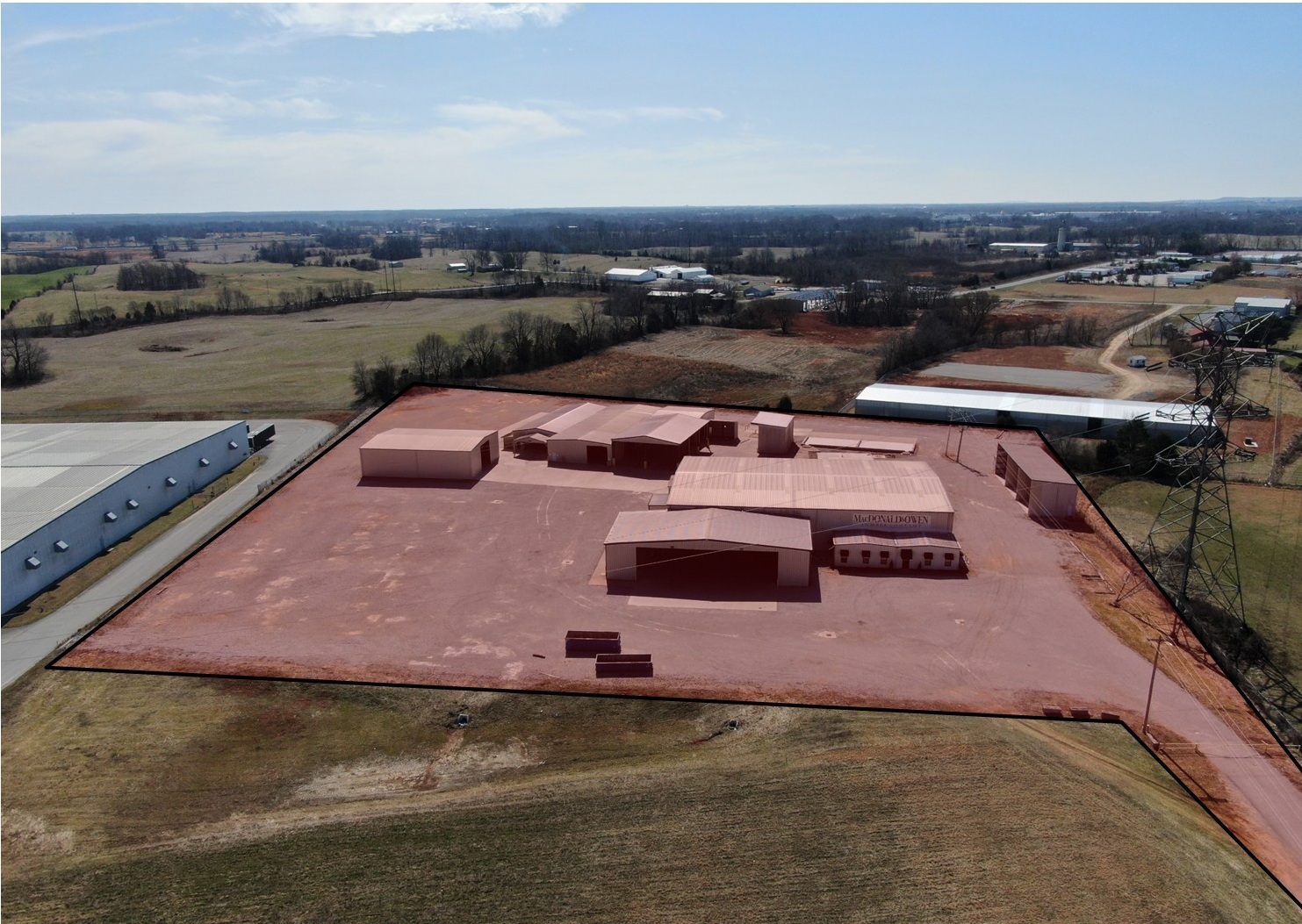
Cette fonctionnalité n’est pas disponible pour le moment.
Nous sommes désolés, mais la fonctionnalité à laquelle vous essayez d’accéder n’est pas disponible actuellement. Nous sommes au courant du problème et notre équipe travaille activement pour le résoudre.
Veuillez vérifier de nouveau dans quelques minutes. Veuillez nous excuser pour ce désagrément.
– L’équipe LoopNet
merci

Votre e-mail a été envoyé !
351 Scottys Way Industriel/Logistique 1 394 – 5 219 m² À louer Bowling Green, KY 42101



Certaines informations ont été traduites automatiquement.
CARACTÉRISTIQUES
TOUS LES ESPACE DISPONIBLES(1)
Afficher les loyers en
- ESPACE
- SURFACE
- DURÉE
- LOYER
- TYPE DE BIEN
- ÉTAT
- DISPONIBLE
Over 40,000 SF of pre-engineered steel construction buildings situated on 8 acres of gravel and concrete. Zoned heavy industrial. The main building (containing approximately 21,550 SF) consists of 15,250 SF of clear span warehouse with (1) 18' x 20' overhead drive in door and (1) 20' x 20' overhead drive in door, 1,250 SF of office and breakroom, 3 bathrooms, dry sprinkler system and a covered open air 5,000 SF area on the front. In addition, there is an approximate 5,000 SF pre-engineered steel building, 17,500 SF open sided pre-engineered steel building and (2) smaller open end pre-engineered steel buildings. Previous use of the property was lumber drying facility.
- Comprend 111 m² d’espace de bureau dédié
- Cour
- 2 Accès plain-pied
| Espace | Surface | Durée | Loyer | Type de bien | État | Disponible |
| 1er étage | 1 394 – 5 219 m² | Négociable | Sur demande Sur demande Sur demande Sur demande | Industriel/Logistique | Construction partielle | Maintenant |
1er étage
| Surface |
| 1 394 – 5 219 m² |
| Durée |
| Négociable |
| Loyer |
| Sur demande Sur demande Sur demande Sur demande |
| Type de bien |
| Industriel/Logistique |
| État |
| Construction partielle |
| Disponible |
| Maintenant |
1er étage
| Surface | 1 394 – 5 219 m² |
| Durée | Négociable |
| Loyer | Sur demande |
| Type de bien | Industriel/Logistique |
| État | Construction partielle |
| Disponible | Maintenant |
Over 40,000 SF of pre-engineered steel construction buildings situated on 8 acres of gravel and concrete. Zoned heavy industrial. The main building (containing approximately 21,550 SF) consists of 15,250 SF of clear span warehouse with (1) 18' x 20' overhead drive in door and (1) 20' x 20' overhead drive in door, 1,250 SF of office and breakroom, 3 bathrooms, dry sprinkler system and a covered open air 5,000 SF area on the front. In addition, there is an approximate 5,000 SF pre-engineered steel building, 17,500 SF open sided pre-engineered steel building and (2) smaller open end pre-engineered steel buildings. Previous use of the property was lumber drying facility.
- Comprend 111 m² d’espace de bureau dédié
- 2 Accès plain-pied
- Cour
APERÇU DU BIEN
Plus de 40 000 pieds carrés de bâtiments en acier préfabriqués situés sur 8 acres de gravier et de béton. Zone industrielle lourde. Le bâtiment principal comprend un entrepôt à travée libre de 15 440 pieds carrés avec (1) une porte à entraînement aérien de 18 pieds x 20 pieds et (1) une porte à entraînement aérien de 20 pieds x 20 pieds carrés, 1 250 pieds carrés de bureaux et une salle de repos, 3 salles de bains, un système de gicleurs à sec et une zone couverte en plein air de 5 000 pieds carrés à l'avant. En outre, il existe un bâtiment en acier préfabriqué d'environ 5 000 pieds carrés, un bâtiment en acier préfabriqué à parois ouvertes de 17 500 pieds carrés et (2) de plus petits bâtiments en acier préfabriqué à extrémité ouverte. L'utilisation précédente de la propriété était un séchoir à bois.
FAITS SUR L’INSTALLATION SERVICE
Présenté par

351 Scottys Way
Hum, une erreur s’est produite lors de l’envoi de votre message. Veuillez réessayer.
Merci ! Votre message a été envoyé.



