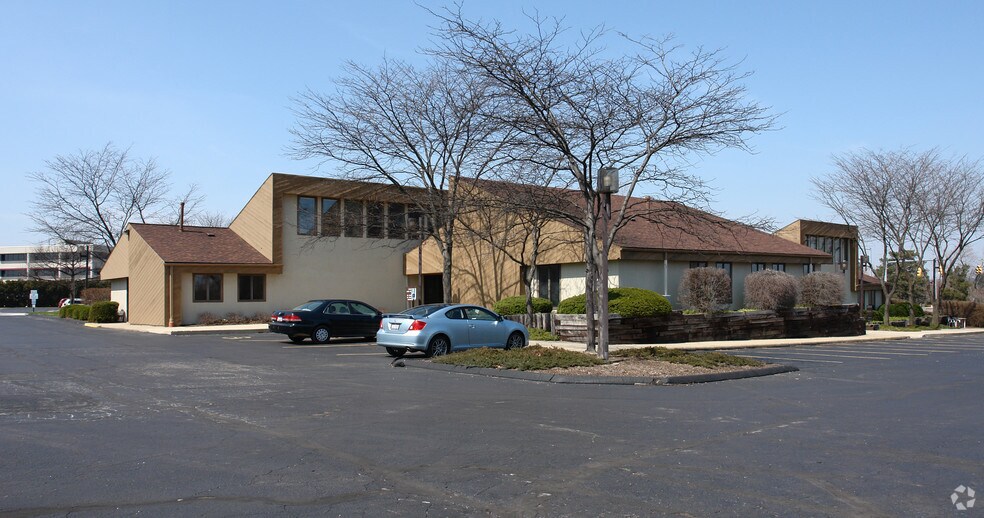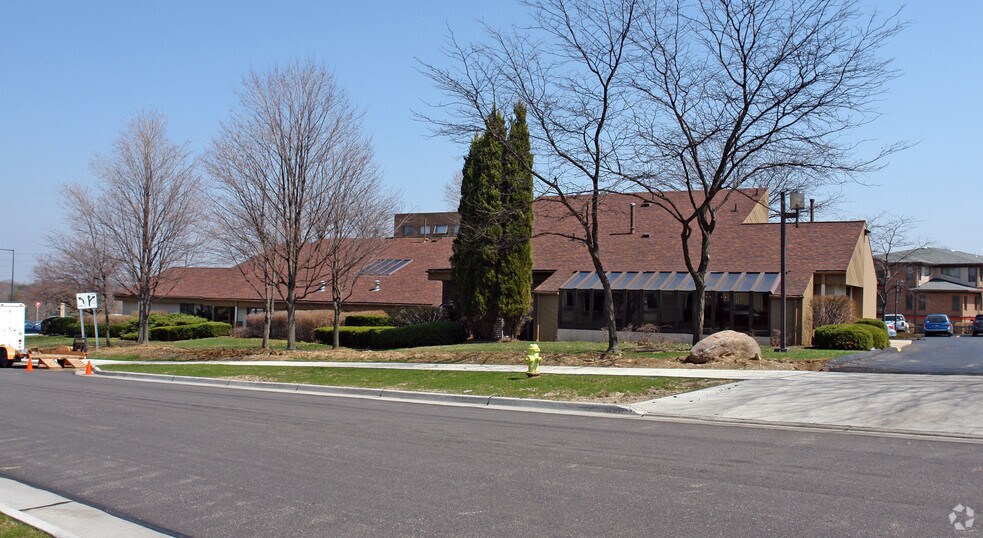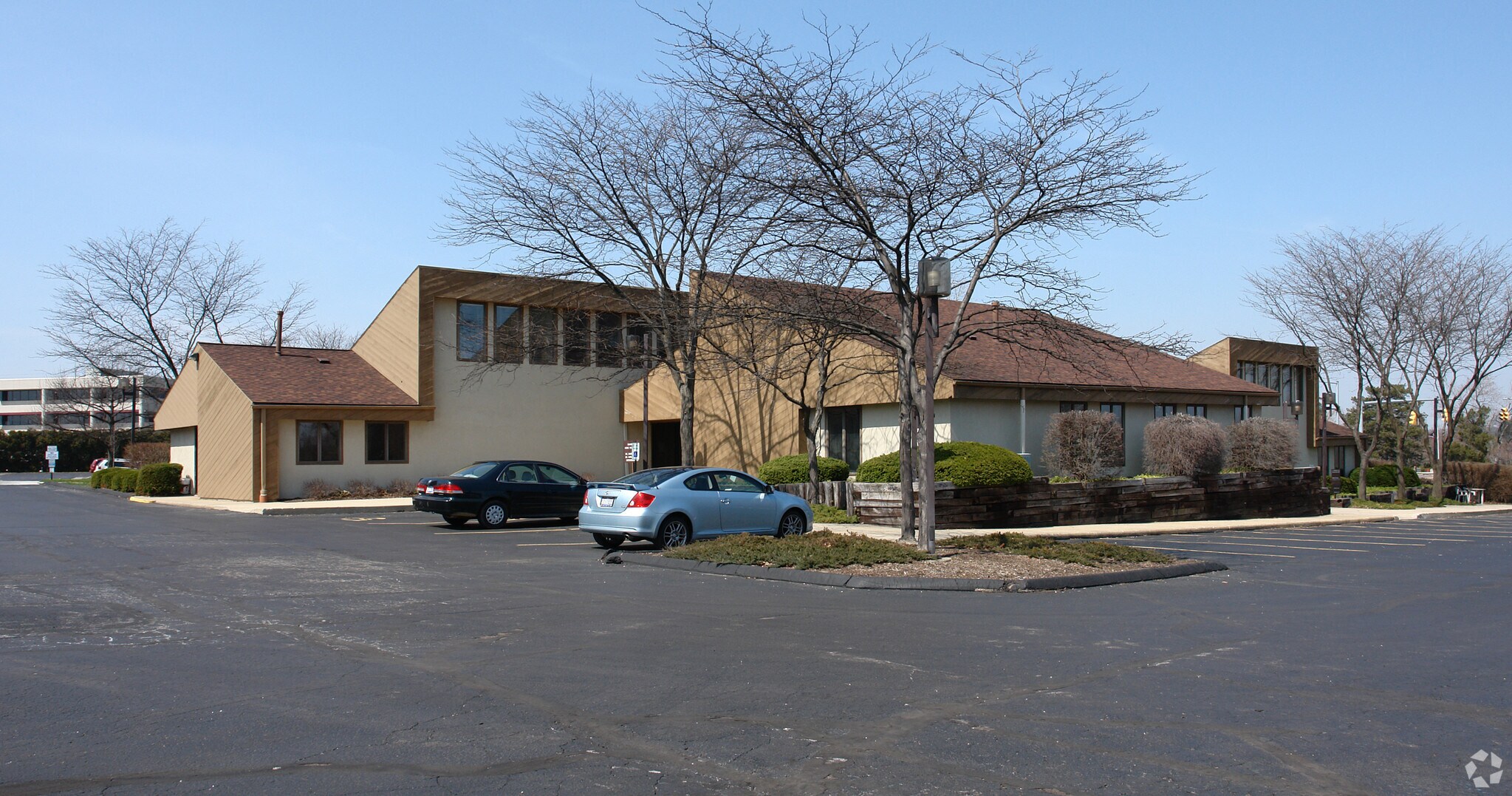
Cette fonctionnalité n’est pas disponible pour le moment.
Nous sommes désolés, mais la fonctionnalité à laquelle vous essayez d’accéder n’est pas disponible actuellement. Nous sommes au courant du problème et notre équipe travaille activement pour le résoudre.
Veuillez vérifier de nouveau dans quelques minutes. Veuillez nous excuser pour ce désagrément.
– L’équipe LoopNet
Votre e-mail a été envoyé.
3500 W Market St Bureaux/Médical 208 m² 215 373 € À vendre Akron, OH 44333


Certaines informations ont été traduites automatiquement.
RÉSUMÉ ANALYTIQUE
Discover this well-appointed medical office suite offering functionality, flexibility, and natural light throughout. Located in the heart of Fairlawn with abundant visibility off West Market St, this location is hard to pass up. This exceptional building is currently zoned B-1, which is approved for the following: Office, Administrative, Business, Professional, Medical, Dental, Lab, research and testing. This suite is accessed through a shared, professionally maintained lobby that separates two medical offices. Enter into the bright, high-ceilinged reception area designed to create a professional and inviting first impression. The main level features a spacious clinical work area, surrounded by three private offices, two restrooms, and a side exit for added convenience. A standout feature of this space is the west-facing wall of windows, flooding the area with natural light and creating a calming atmosphere for both patients and staff. The reception area is ideally positioned with corner visibility through two interior windows. A spiral staircase leads to the second floor, which includes two additional offices and a third restroom; perfect for administrative needs or additional clinical use. There are approximately. 49 shared parking spaces available. Not only is the visibility incredible, but the businesses that surround it allow for added exposure.
INFORMATIONS SUR L’IMMEUBLE
| Surface totale de l’immeuble | 208 m² | Surface type par étage | 208 m² |
| Type de bien | Bureau (Lot en copropriété) | Année de construction | 1981 |
| Sous-type de bien | Médical | Surface du lot | 0,4 ha |
| Classe d’immeuble | B | Ratio de stationnement | 1,66/1 000 m² |
| Étages | 1 | ||
| Zonage | Commercial - B-1 Limited Business District | ||
| Surface totale de l’immeuble | 208 m² |
| Type de bien | Bureau (Lot en copropriété) |
| Sous-type de bien | Médical |
| Classe d’immeuble | B |
| Étages | 1 |
| Surface type par étage | 208 m² |
| Année de construction | 1981 |
| Surface du lot | 0,4 ha |
| Ratio de stationnement | 1,66/1 000 m² |
| Zonage | Commercial - B-1 Limited Business District |
CARACTÉRISTIQUES
- Ligne d’autobus
1 LOT DISPONIBLE
Lot 1
| Surface du lot | 208 m² | Usage du lot en coprop. | Bureaux/Médical |
| Prix | 215 373 € | Type de vente | Investissement ou propriétaire occupant |
| Prix par m² | 1 036,32 € | Nb de places de stationnement | 40 |
| Surface du lot | 208 m² |
| Prix | 215 373 € |
| Prix par m² | 1 036,32 € |
| Usage du lot en coprop. | Bureaux/Médical |
| Type de vente | Investissement ou propriétaire occupant |
| Nb de places de stationnement | 40 |
DESCRIPTION
Discover this well-appointed medical office suite offering functionality, flexibility, and natural light throughout. Located in the heart of Fairlawn with abundant visibility off West Market St, this location is hard to pass up. This exceptional building is currently zoned B-1, which is approved for the following: Office, Administrative, Business, Professional, Medical, Dental, Lab, research and testing. This suite is accessed through a shared, professionally maintained lobby that separates two medical offices. Enter into the bright, high-ceilinged reception area designed to create a professional and inviting first impression. The main level features a spacious clinical work area, surrounded by three private offices, two restrooms, and a side exit for added convenience. A standout feature of this space is the west-facing wall of windows, flooding the area with natural light and creating a calming atmosphere for both patients and staff. The reception area is ideally positioned with corner visibility through two interior windows. A spiral staircase leads to the second floor, which includes two additional offices and a third restroom; perfect for administrative needs or additional clinical use. There are approximately. 49 shared parking spaces available. Not only is the visibility incredible, but the businesses that surround it allow for added exposure.
Présenté par

3500 W Market St
Hum, une erreur s’est produite lors de l’envoi de votre message. Veuillez réessayer.
Merci ! Votre message a été envoyé.



