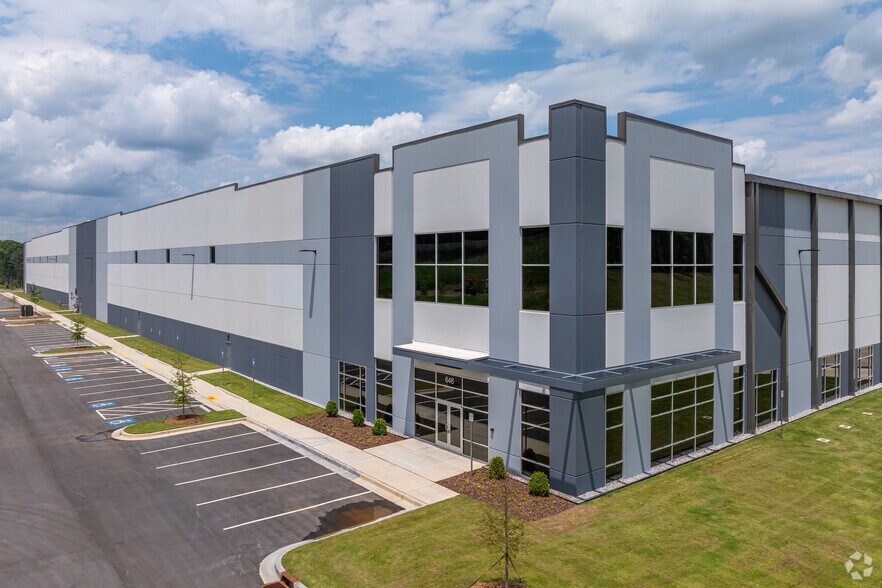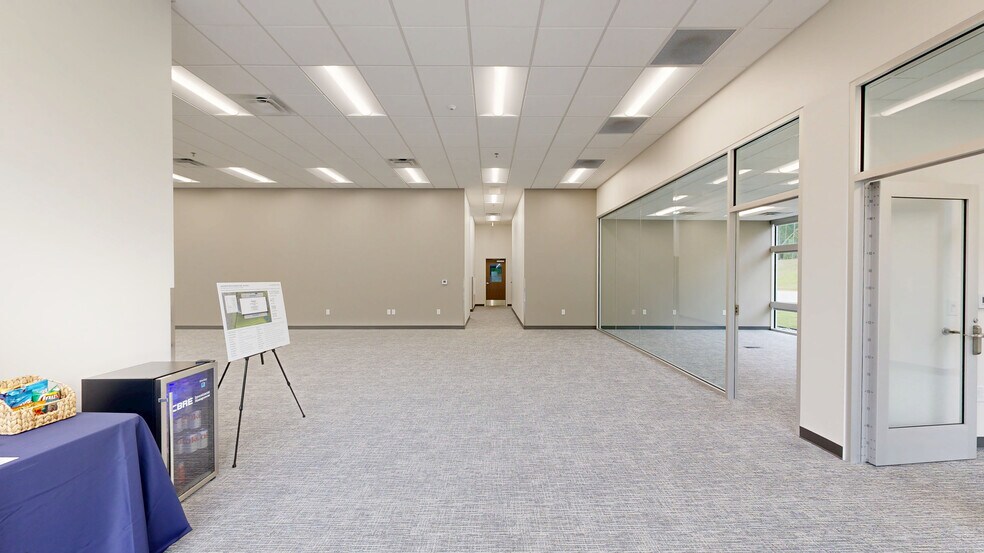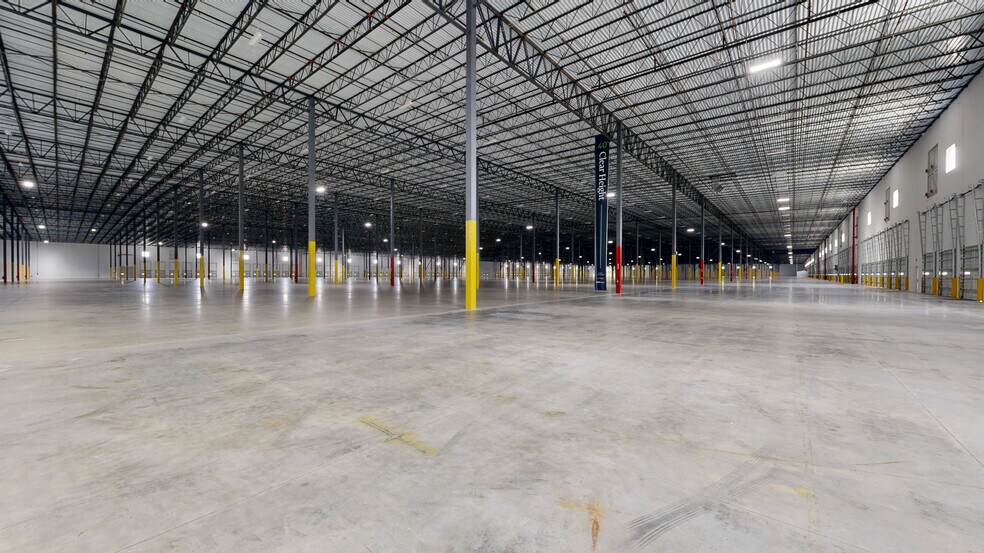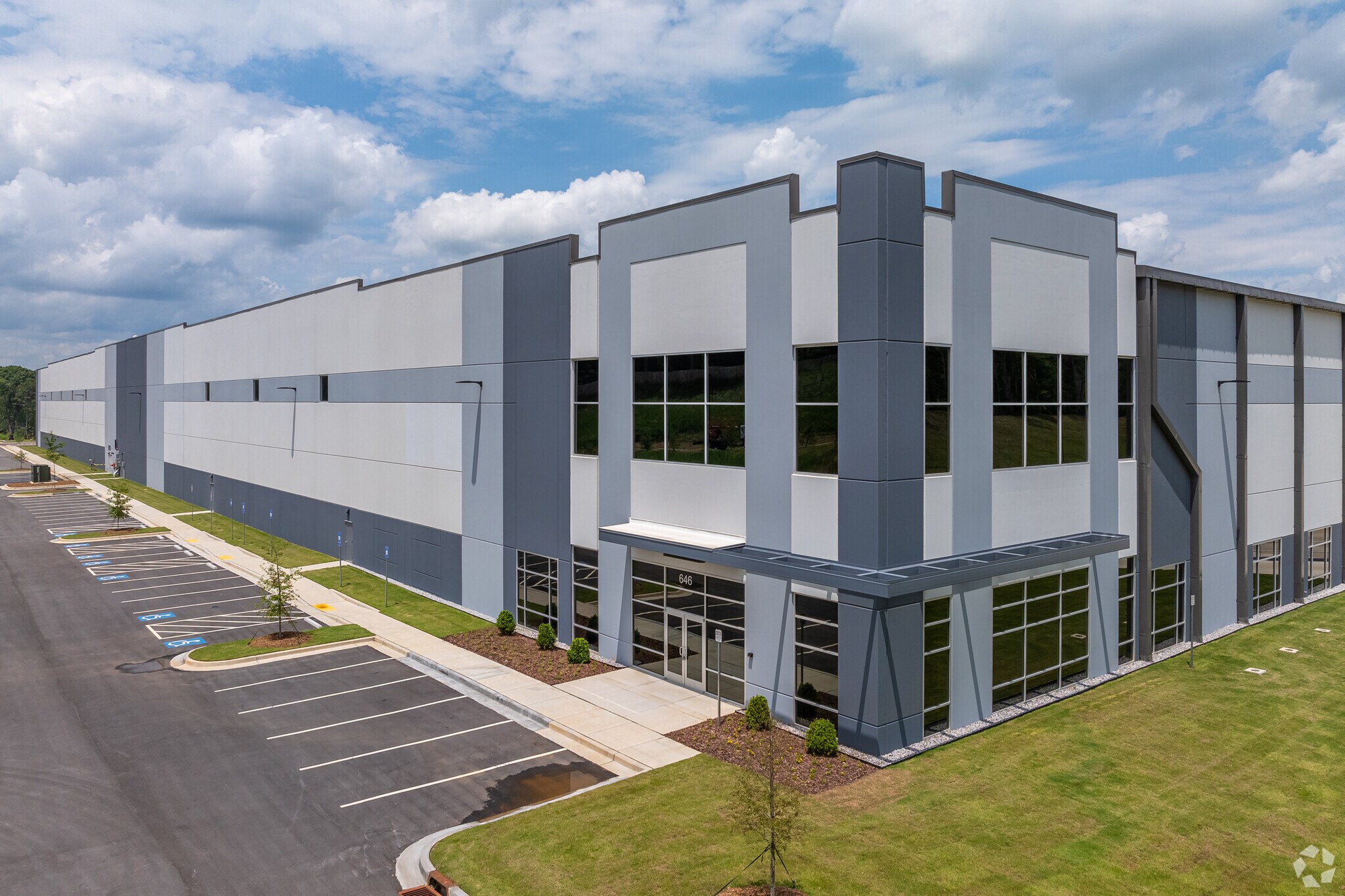
Cette fonctionnalité n’est pas disponible pour le moment.
Nous sommes désolés, mais la fonctionnalité à laquelle vous essayez d’accéder n’est pas disponible actuellement. Nous sommes au courant du problème et notre équipe travaille activement pour le résoudre.
Veuillez vérifier de nouveau dans quelques minutes. Veuillez nous excuser pour ce désagrément.
– L’équipe LoopNet
Votre e-mail a été envoyé.
Jackson 85 North Business Park Pendergrass, GA 30567 Industriel/Logistique 18 581 – 230 400 m² À louer



INFORMATIONS PRINCIPALES SUR LE PARC
- Le GI permet une utilisation plus large et plus intense que le LI
- Tenants benefit from future-ready infrastructure, including solar-panel-ready roofing, aligning with corporate environmental initiatives.
- Strategically located just 1 mile from Interstate 85, the park provides immediate access to key Southeastern markets and national supply chains.
- Spanning 262 master-planned acres, the campus offers unmatched scalability from 200,000 square feet to meet evolving distribution network demands.
- General Industrial zoning allows for more intensive industrial use, giving tenants more operational flexibility than traditional Light Industrial use.
- With expansion opportunities and proximity to numerous name-brand companies, the park offers a blend of location, efficiency, and long-term growth.
FAITS SUR LE PARC
| Espace total disponible | 230 400 m² | Type de parc | Parc industriel |
| Min. Divisible | 18 581 m² |
| Espace total disponible | 230 400 m² |
| Min. Divisible | 18 581 m² |
| Type de parc | Parc industriel |
TOUS LES ESPACES DISPONIBLES(4)
Afficher les loyers en
- ESPACE
- SURFACE
- DURÉE
- LOYER
- TYPE DE BIEN
- ÉTAT
- DISPONIBLE
Building 1 is a 538,450-square-foot cross-dock facility featuring a 185-foot heavy-duty concrete truck court, 40-foot clear height, and 124 dock-high doors with vision panels. It includes four 12-foot by 14-foot drive-in ramps, 148 trailer parking spaces (expandable), and 171 auto spaces. The building is constructed with an 8-inch reinforced 4,000 psi concrete floor slab over 6 inches of stone, a 10-mil vapor barrier, and FF55/FL35 finish. Bay spacing measures 54 feet by 44 feet with 60-foot deep dock bays. The roof system is a solar-ready, 60-mil mechanically fastened TPO membrane with R19 poly-iso insulation. Additional features include ESFR fire protection (suitable for Class I-V commodities and Group A plastics), full dock canopy, LED exterior lighting, interior painted warehouse walls and columns, and a 3,000 AMP, 480V electrical service. Speculative improvements include 3,900 square feet of Class A office finishes, LED motion-sensor lights at 30 foot candles on 10-foot whips, and 41 35,000-pound levelers with lights and seals.
| Espace | Surface | Durée | Loyer | Type de bien | État | Disponible |
| 1er étage | 18 581 – 50 024 m² | Négociable | Sur demande Sur demande Sur demande Sur demande | Industriel/Logistique | Espace brut | Maintenant |
779 Parker Industrial Rd - 1er étage
- ESPACE
- SURFACE
- DURÉE
- LOYER
- TYPE DE BIEN
- ÉTAT
- DISPONIBLE
At 1,017,900 square feet, Building 2 offers a premier cross-dock configuration with 185-foot concrete truck courts, 40-foot clear height, and 168 dock-high doors with vision panels. The site provides four 12-foot by 14-foot drive-in ramps, 212 trailer parking spaces (expandable), and 358 auto spaces. The building’s structural design includes an 8-inch reinforced concrete slab (4,000 psi), 10-mil vapor barrier, and FF55/FL35 finish over 6 inches of stone. Bay spacing is 54 feet by 48 feet with 60-foot dock bays. The facility is equipped with a 60-mil TPO solar-ready roof, ESFR fire suppression for all commodity classes and Group A plastics, full-length dock canopy, and LED site lighting. Power is supplied by two 2,500-AMP, 480V services. Interior features include painted warehouse walls and columns, and lighting as part of the tenant upfit. Speculative improvements include 3,900 square feet of Class A office finishes, LED motion-sensor lights at 30 foot candles on 10-foot whips, and 56 35,000-pound levelers with lights and seals.
| Espace | Surface | Durée | Loyer | Type de bien | État | Disponible |
| 1er étage | 46 452 – 94 566 m² | Négociable | Sur demande Sur demande Sur demande Sur demande | Industriel/Logistique | Espace brut | Maintenant |
646 Parker Industrial Rd - 1er étage
- ESPACE
- SURFACE
- DURÉE
- LOYER
- TYPE DE BIEN
- ÉTAT
- DISPONIBLE
Phase II of Jackson 85 North Business Park contemplates two iterations. The first iteration of Phase II would include Building 3, consisting of 524,160 square feet of cross-dock space. It offers 100 dock-high doors with vision panels, four 12-foot by 14-foot drive-in ramps, 133 trailer parks (expandable), and 205 auto spaces. The building has a 185-foot heavy-duty truck court, 40-foot clear height, and 56-foot by 50-foot bay spacing with 60-foot dock bays. The 8-inch reinforced concrete floor (4,000 psi) features a 10-mil vapor barrier and FF55/FL35 finish. The roof is a solar panel-ready 45-mil TPO membrane with R19 insulation. Additional features include ESFR fire protection, full dock canopy, LED exterior lighting, Z-Guards and dock bumpers, and a 3,000-AMP, 480V electrical system. Interior walls and columns are painted, and ventilation provides three air changes per hour. In addition, Building 4 would be included in Phase II. Building 4 is a 210,600-square-foot rear-load building that features a 185-foot concrete truck court, 36-foot clear height, and 75 dock-high doors with vision panels. It includes two 12-foot by 14-foot drive-in ramps, 52 trailer parking spaces (expandable), and 119 auto spaces. The floor system includes 8 inches of reinforced concrete at 4,000 psi with a 10-mil vapor barrier and FF55/FL35 finish. Bay spacing is 54 feet by 50 feet, and the roof is a 60-mil TPO membrane designed for solar installation. ESFR fire protection, full dock canopy, LED exterior lighting, and two 2,500 AMP, 480V electrical services are included. The building also features painted interiors, Z-Guards and dock bumpers, and ventilation supporting three air changes per hour. Alternatively, a second option allows for up to 713,050 square feet of space, a 40-foot clear height, and 120 dock-high doors with vision panels. This facility includes four 12-foot by 14-foot drive-in ramps, 155 trailer parks (expandable), and 258 auto spaces. Truck courts are 185 feet wide and constructed with 7-inch-thick, 4,000 psi concrete. The floor is 8-inch reinforced concrete with a 10-mil vapor barrier and FF55/FL35 finish. Bay spacing is 54 feet by 48 feet, and the solar-ready roof is a 60-mil TPO system with R19 insulation. The facility includes ESFR fire protection, LED site lighting, full dock canopy, painted interior finishes, and two 2,500-AMP, 480V electrical services. Ventilation and heating systems include three air changes per hour and Cambridge-style freeze protection.
| Espace | Surface | Durée | Loyer | Type de bien | État | Disponible |
| 1er étage | 48 696 – 66 245 m² | Négociable | Sur demande Sur demande Sur demande Sur demande | Industriel/Logistique | Espace brut | Maintenant |
Raco Pky @ Parker Industrial Road - 1er étage
- ESPACE
- SURFACE
- DURÉE
- LOYER
- TYPE DE BIEN
- ÉTAT
- DISPONIBLE
Phase II of Jackson 85 North Business Park contemplates two iterations. The first iteration of Phase II would include Building 3, consisting of 524,160 square feet of cross-dock space. It offers 100 dock-high doors with vision panels, four 12-foot by 14-foot drive-in ramps, 133 trailer parks (expandable), and 205 auto spaces. The building has a 185-foot heavy-duty truck court, 40-foot clear height, and 56-foot by 50-foot bay spacing with 60-foot dock bays. The 8-inch reinforced concrete floor (4,000 psi) features a 10-mil vapor barrier and FF55/FL35 finish. The roof is a solar panel-ready 45-mil TPO membrane with R19 insulation. Additional features include ESFR fire protection, full dock canopy, LED exterior lighting, Z-Guards and dock bumpers, and a 3,000-AMP, 480V electrical system. Interior walls and columns are painted, and ventilation provides three air changes per hour. In addition, Building 4 would be included in Phase II. Building 4 is a 210,600-square-foot rear-load building that features a 185-foot concrete truck court, 36-foot clear height, and 75 dock-high doors with vision panels. It includes two 12-foot by 14-foot drive-in ramps, 52 trailer parking spaces (expandable), and 119 auto spaces. The floor system includes 8 inches of reinforced concrete at 4,000 psi with a 10-mil vapor barrier and FF55/FL35 finish. Bay spacing is 54 feet by 50 feet, and the roof is a 60-mil TPO membrane designed for solar installation. ESFR fire protection, full dock canopy, LED exterior lighting, and two 2,500 AMP, 480V electrical services are included. The building also features painted interiors, Z-Guards and dock bumpers, and ventilation supporting three air changes per hour. Alternatively, a second option allows for up to 713,050 square feet of space, a 40-foot clear height, and 120 dock-high doors with vision panels. This facility includes four 12-foot by 14-foot drive-in ramps, 155 trailer parks (expandable), and 258 auto spaces. Truck courts are 185 feet wide and constructed with 7-inch-thick, 4,000 psi concrete. The floor is 8-inch reinforced concrete with a 10-mil vapor barrier and FF55/FL35 finish. Bay spacing is 54 feet by 48 feet, and the solar-ready roof is a 60-mil TPO system with R19 insulation. The facility includes ESFR fire protection, LED site lighting, full dock canopy, painted interior finishes, and two 2,500-AMP, 480V electrical services. Ventilation and heating systems include three air changes per hour and Cambridge-style freeze protection.
- Le loyer ne comprend pas les services publics, les frais immobiliers ou les services de l’immeuble.
- 75 Quais de chargement
- 2 Accès plain-pied
| Espace | Surface | Durée | Loyer | Type de bien | État | Disponible |
| 1er étage | 19 565 m² | Négociable | Sur demande Sur demande Sur demande Sur demande | Industriel/Logistique | - | Maintenant |
Raco Pky @ Parker Industrial Road - 1er étage
779 Parker Industrial Rd - 1er étage
| Surface | 18 581 – 50 024 m² |
| Durée | Négociable |
| Loyer | Sur demande |
| Type de bien | Industriel/Logistique |
| État | Espace brut |
| Disponible | Maintenant |
Building 1 is a 538,450-square-foot cross-dock facility featuring a 185-foot heavy-duty concrete truck court, 40-foot clear height, and 124 dock-high doors with vision panels. It includes four 12-foot by 14-foot drive-in ramps, 148 trailer parking spaces (expandable), and 171 auto spaces. The building is constructed with an 8-inch reinforced 4,000 psi concrete floor slab over 6 inches of stone, a 10-mil vapor barrier, and FF55/FL35 finish. Bay spacing measures 54 feet by 44 feet with 60-foot deep dock bays. The roof system is a solar-ready, 60-mil mechanically fastened TPO membrane with R19 poly-iso insulation. Additional features include ESFR fire protection (suitable for Class I-V commodities and Group A plastics), full dock canopy, LED exterior lighting, interior painted warehouse walls and columns, and a 3,000 AMP, 480V electrical service. Speculative improvements include 3,900 square feet of Class A office finishes, LED motion-sensor lights at 30 foot candles on 10-foot whips, and 41 35,000-pound levelers with lights and seals.
646 Parker Industrial Rd - 1er étage
| Surface | 46 452 – 94 566 m² |
| Durée | Négociable |
| Loyer | Sur demande |
| Type de bien | Industriel/Logistique |
| État | Espace brut |
| Disponible | Maintenant |
At 1,017,900 square feet, Building 2 offers a premier cross-dock configuration with 185-foot concrete truck courts, 40-foot clear height, and 168 dock-high doors with vision panels. The site provides four 12-foot by 14-foot drive-in ramps, 212 trailer parking spaces (expandable), and 358 auto spaces. The building’s structural design includes an 8-inch reinforced concrete slab (4,000 psi), 10-mil vapor barrier, and FF55/FL35 finish over 6 inches of stone. Bay spacing is 54 feet by 48 feet with 60-foot dock bays. The facility is equipped with a 60-mil TPO solar-ready roof, ESFR fire suppression for all commodity classes and Group A plastics, full-length dock canopy, and LED site lighting. Power is supplied by two 2,500-AMP, 480V services. Interior features include painted warehouse walls and columns, and lighting as part of the tenant upfit. Speculative improvements include 3,900 square feet of Class A office finishes, LED motion-sensor lights at 30 foot candles on 10-foot whips, and 56 35,000-pound levelers with lights and seals.
Raco Pky @ Parker Industrial Road - 1er étage
| Surface | 48 696 – 66 245 m² |
| Durée | Négociable |
| Loyer | Sur demande |
| Type de bien | Industriel/Logistique |
| État | Espace brut |
| Disponible | Maintenant |
Phase II of Jackson 85 North Business Park contemplates two iterations. The first iteration of Phase II would include Building 3, consisting of 524,160 square feet of cross-dock space. It offers 100 dock-high doors with vision panels, four 12-foot by 14-foot drive-in ramps, 133 trailer parks (expandable), and 205 auto spaces. The building has a 185-foot heavy-duty truck court, 40-foot clear height, and 56-foot by 50-foot bay spacing with 60-foot dock bays. The 8-inch reinforced concrete floor (4,000 psi) features a 10-mil vapor barrier and FF55/FL35 finish. The roof is a solar panel-ready 45-mil TPO membrane with R19 insulation. Additional features include ESFR fire protection, full dock canopy, LED exterior lighting, Z-Guards and dock bumpers, and a 3,000-AMP, 480V electrical system. Interior walls and columns are painted, and ventilation provides three air changes per hour. In addition, Building 4 would be included in Phase II. Building 4 is a 210,600-square-foot rear-load building that features a 185-foot concrete truck court, 36-foot clear height, and 75 dock-high doors with vision panels. It includes two 12-foot by 14-foot drive-in ramps, 52 trailer parking spaces (expandable), and 119 auto spaces. The floor system includes 8 inches of reinforced concrete at 4,000 psi with a 10-mil vapor barrier and FF55/FL35 finish. Bay spacing is 54 feet by 50 feet, and the roof is a 60-mil TPO membrane designed for solar installation. ESFR fire protection, full dock canopy, LED exterior lighting, and two 2,500 AMP, 480V electrical services are included. The building also features painted interiors, Z-Guards and dock bumpers, and ventilation supporting three air changes per hour. Alternatively, a second option allows for up to 713,050 square feet of space, a 40-foot clear height, and 120 dock-high doors with vision panels. This facility includes four 12-foot by 14-foot drive-in ramps, 155 trailer parks (expandable), and 258 auto spaces. Truck courts are 185 feet wide and constructed with 7-inch-thick, 4,000 psi concrete. The floor is 8-inch reinforced concrete with a 10-mil vapor barrier and FF55/FL35 finish. Bay spacing is 54 feet by 48 feet, and the solar-ready roof is a 60-mil TPO system with R19 insulation. The facility includes ESFR fire protection, LED site lighting, full dock canopy, painted interior finishes, and two 2,500-AMP, 480V electrical services. Ventilation and heating systems include three air changes per hour and Cambridge-style freeze protection.
Raco Pky @ Parker Industrial Road - 1er étage
| Surface | 19 565 m² |
| Durée | Négociable |
| Loyer | Sur demande |
| Type de bien | Industriel/Logistique |
| État | - |
| Disponible | Maintenant |
Phase II of Jackson 85 North Business Park contemplates two iterations. The first iteration of Phase II would include Building 3, consisting of 524,160 square feet of cross-dock space. It offers 100 dock-high doors with vision panels, four 12-foot by 14-foot drive-in ramps, 133 trailer parks (expandable), and 205 auto spaces. The building has a 185-foot heavy-duty truck court, 40-foot clear height, and 56-foot by 50-foot bay spacing with 60-foot dock bays. The 8-inch reinforced concrete floor (4,000 psi) features a 10-mil vapor barrier and FF55/FL35 finish. The roof is a solar panel-ready 45-mil TPO membrane with R19 insulation. Additional features include ESFR fire protection, full dock canopy, LED exterior lighting, Z-Guards and dock bumpers, and a 3,000-AMP, 480V electrical system. Interior walls and columns are painted, and ventilation provides three air changes per hour. In addition, Building 4 would be included in Phase II. Building 4 is a 210,600-square-foot rear-load building that features a 185-foot concrete truck court, 36-foot clear height, and 75 dock-high doors with vision panels. It includes two 12-foot by 14-foot drive-in ramps, 52 trailer parking spaces (expandable), and 119 auto spaces. The floor system includes 8 inches of reinforced concrete at 4,000 psi with a 10-mil vapor barrier and FF55/FL35 finish. Bay spacing is 54 feet by 50 feet, and the roof is a 60-mil TPO membrane designed for solar installation. ESFR fire protection, full dock canopy, LED exterior lighting, and two 2,500 AMP, 480V electrical services are included. The building also features painted interiors, Z-Guards and dock bumpers, and ventilation supporting three air changes per hour. Alternatively, a second option allows for up to 713,050 square feet of space, a 40-foot clear height, and 120 dock-high doors with vision panels. This facility includes four 12-foot by 14-foot drive-in ramps, 155 trailer parks (expandable), and 258 auto spaces. Truck courts are 185 feet wide and constructed with 7-inch-thick, 4,000 psi concrete. The floor is 8-inch reinforced concrete with a 10-mil vapor barrier and FF55/FL35 finish. Bay spacing is 54 feet by 48 feet, and the solar-ready roof is a 60-mil TPO system with R19 insulation. The facility includes ESFR fire protection, LED site lighting, full dock canopy, painted interior finishes, and two 2,500-AMP, 480V electrical services. Ventilation and heating systems include three air changes per hour and Cambridge-style freeze protection.
- Le loyer ne comprend pas les services publics, les frais immobiliers ou les services de l’immeuble.
- 2 Accès plain-pied
- 75 Quais de chargement
VUE D’ENSEMBLE DU PARC
100 000 PIEDS CARRÉS - 1 016 000 PIEDS CARRÉS DISPONIBLES SECTEUR INDUSTRIEL GÉNÉRAL ZONÉ - ENTIÈREMENT INTITULÉ CAMPUS DE 262 ACRES - VENTE OU LOCATION DE BTS Lot de remorques supplémentaire disponible
BROCHURE DU PARC
DONNÉES DÉMOGRAPHIQUES
ACCESSIBILITÉ RÉGIONALE
À PROXIMITÉ
HÔTELS |
|
|---|---|
| Quality Inn |
50 chambres
11 min en voiture
|
ÉQUIPE DE LOCATION
Bilijack R. Bell, Partner, NAIOP
Bilijack est actuellement un membre actif du conseil national des gouverneurs et du comité de recherche du NAIOP. Il est un ancien président du Million Dollar Club et ancien membre du conseil d'administration de l'ACBR. Il est membre à vie du Million Dollar Club et du President's Club de l'ACBR, lauréat du Phoenix Award et ancien agent immobilier de l'année de l'ACBR.
Il a siégé au conseil d'administration de l'école maternelle méthodiste unie Benedicts of Atlanta & Northside. Il est le cofondateur du Schenk School River Float, organisé à l'occasion de la « Journée du don » de Schenk, et il est entraîneur de Top Hat Soccer.
Joseph Rogers, Partner
Il s'est qualifié pour le Million Dollar Club du conseil des agents immobiliers d'Atlanta chaque année depuis 1998. Au cours de sa carrière, il a loué et vendu plus de 3 millions de pieds carrés de biens immobiliers évalués à plus de 65 millions de dollars. Ces transactions comprenaient des baux et des ventes industriels, des baux et des ventes de bureaux, des ventes d'investissements et des ventes de terrains.
Avant Wilson, Hull & Neal, il a travaillé chez Jamison Research, Inc. en tant que vice-président de la recherche et du développement. Jamison Research est le prédécesseur de CoStar et la source d'informations sur l'immobilier commercial à Atlanta.
Joseph a grandi à Atlanta et est diplômé du Terry College of Business de l'université de Géorgie avec un BBA en immobilier.
Joseph participe activement au conseil des agents immobiliers d'Atlanta et a travaillé au sein du comité des services communautaires, du comité des événements Showtime et siège actuellement au comité exécutif du Young Council of Realtors. Il siège au conseil consultatif de la fondation Make-a-Wish et au comité du Steeplechase d'Atlanta.
Parmi ses clients figurent The Coca-Cola Bottler's Association, Kellogg's, John Deere Landscapes, Roofing & Insulation Supply, The Titan Network, RREEF, Cabot, Pattillo Construction et The Meadows Development Corporation.
À PROPOS DU PROPRIÉTAIRE
AUTRES BIENS DANS LE PORTEFEUILLE CBRE INVESTMENT MANAGEMENT
Présenté par

Jackson 85 North Business Park | Pendergrass, GA 30567
Hum, une erreur s’est produite lors de l’envoi de votre message. Veuillez réessayer.
Merci ! Votre message a été envoyé.






















