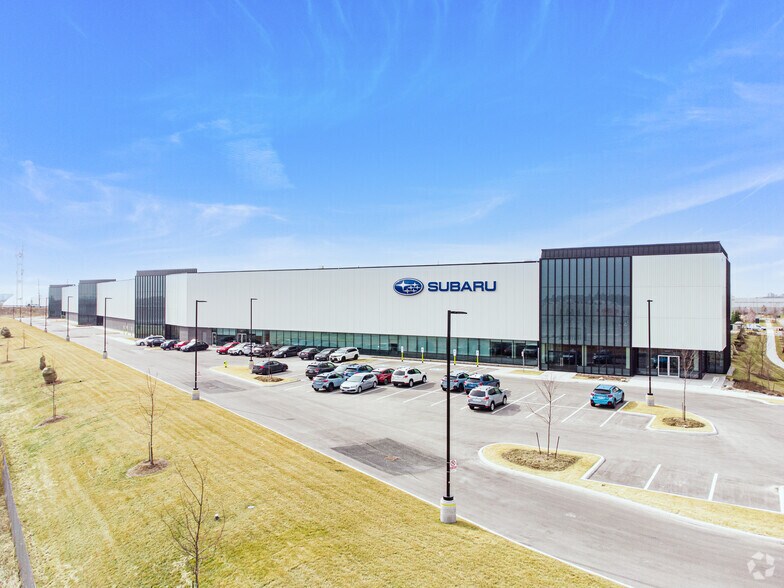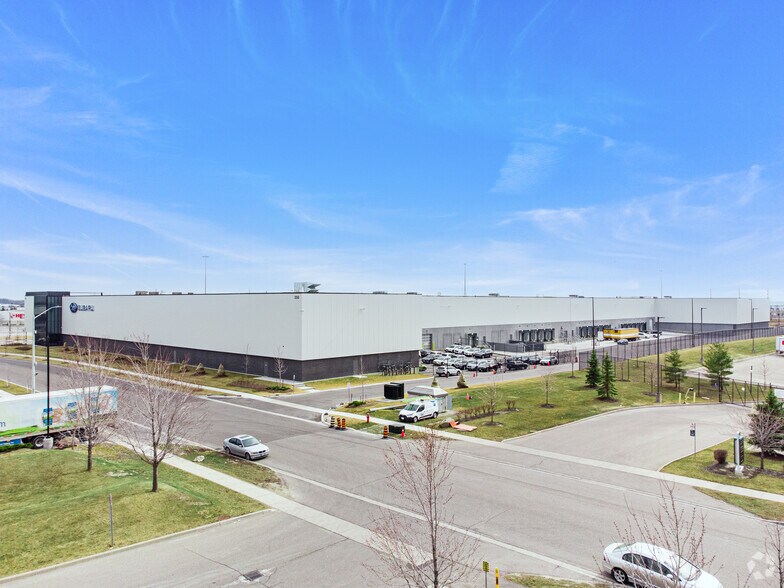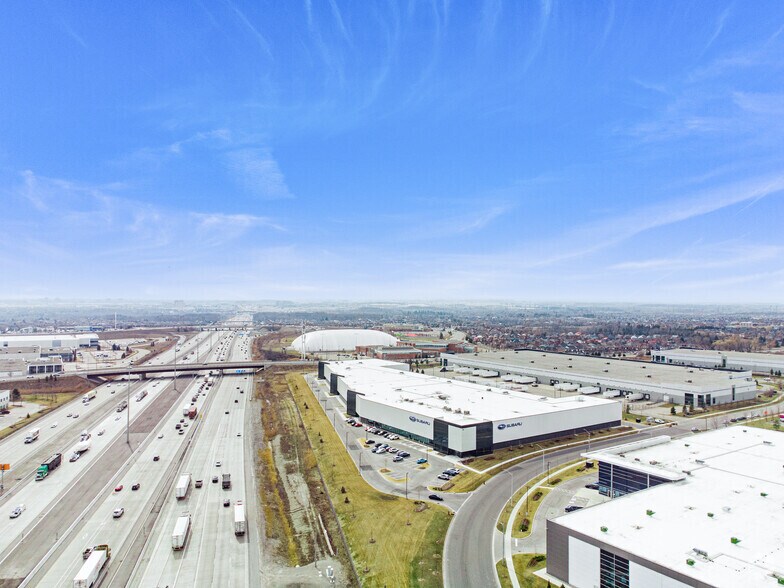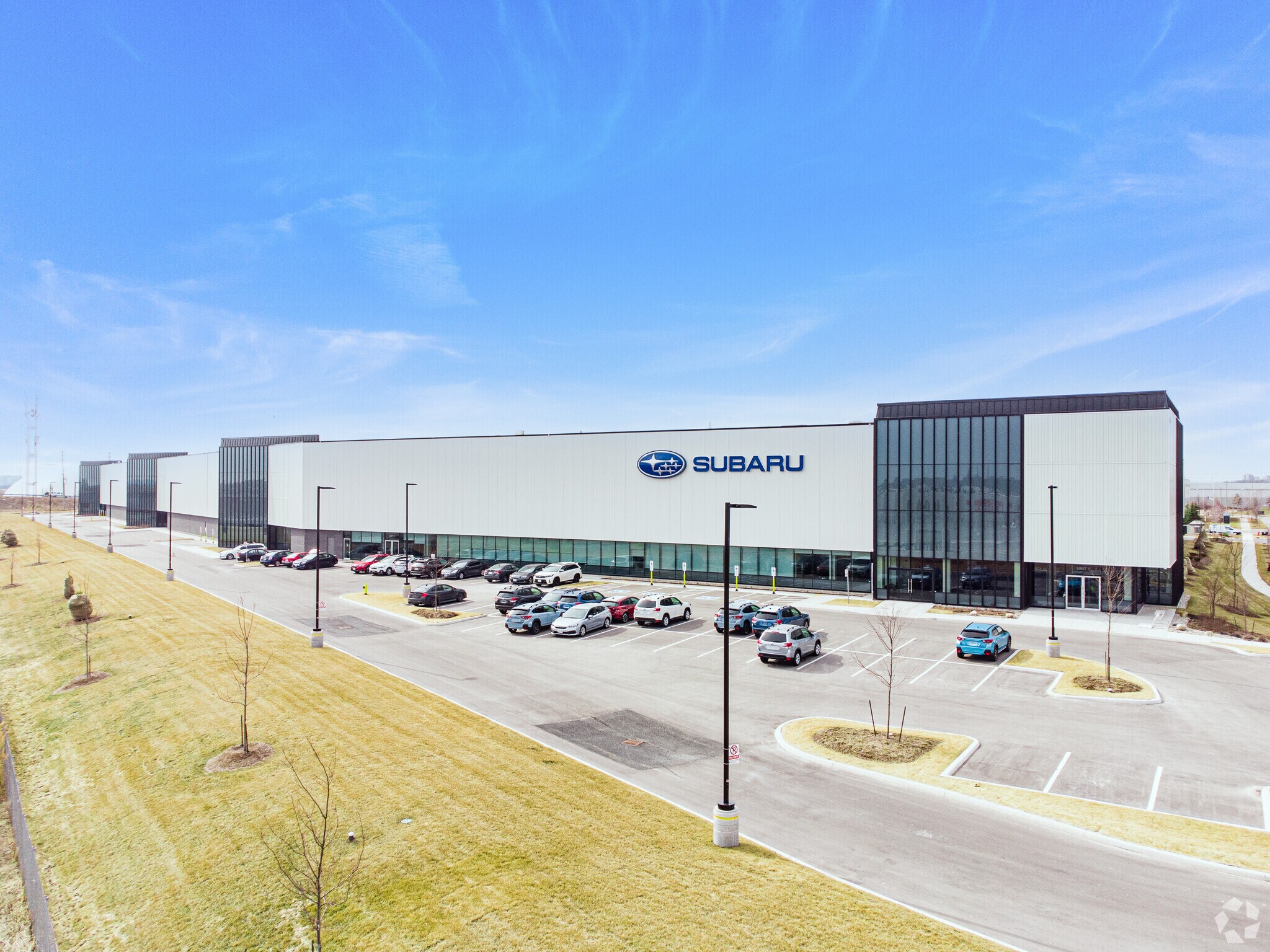
Cette fonctionnalité n’est pas disponible pour le moment.
Nous sommes désolés, mais la fonctionnalité à laquelle vous essayez d’accéder n’est pas disponible actuellement. Nous sommes au courant du problème et notre équipe travaille activement pour le résoudre.
Veuillez vérifier de nouveau dans quelques minutes. Veuillez nous excuser pour ce désagrément.
– L’équipe LoopNet
Votre e-mail a été envoyé.
350 Madill Blvd Industriel/Logistique 10 534 m² Immeuble 4 étoiles À louer Mississauga, ON L5W 1Y6



Certaines informations ont été traduites automatiquement.
CARACTÉRISTIQUES
TOUS LES ESPACE DISPONIBLES(1)
Afficher les loyers en
- ESPACE
- SURFACE
- DURÉE
- LOYER
- TYPE DE BIEN
- ÉTAT
- DISPONIBLE
This exceptional industrial facility offers a total available area of 113,388 sq. ft., comprised of 109,657 sq. ft. of warehouse space, 2,387 sq. ft. of office space, and 871 sq. ft. of apportioned common areas, including a 473 sq. ft. common corridor. The warehouse features a clear height of 36’-0” to the underside of steel, ideal for high-stacking operations. Shipping capabilities are robust with 17 truck-level doors and 1 ramped drive-in door. The space offers efficient bay sizes of 38’-6” x 45’-0” and is illuminated by high-efficiency LED lighting. Additional property highlights include 90 parking stalls, ESFR sprinkler system, and E2-17 zoning. Occupancy is available as of November 1, 2025, with the possibility of earlier possession upon discussion. The asking net rental rate is $13.50 per sq. ft., with estimated T.M.I. for 2025 at $4.33 per sq. ft. The sublease runs through July 30, 2031; however, a direct deal with the head landlord is preferred—please speak to the listing agent for details.
- Espace en sous-location disponible auprès de l’occupant actuel
- Comprend 222 m² d’espace de bureau dédié
- Espace en excellent état
- 17 door height docks and 1 drive in
- Space has high efficiency LED lighting
- Le loyer ne comprend pas les services publics, les frais immobiliers ou les services de l’immeuble.
- 1 Accès plain-pied
- 17 Quais de chargement
- 90 parking stalls with ESFR sprinklers
- Space has 36' clear height
| Espace | Surface | Durée | Loyer | Type de bien | État | Disponible |
| 1er étage – 20 | 10 534 m² | Juil. 2031 | 92,56 € /m²/an 7,71 € /m²/mois 975 079 € /an 81 257 € /mois | Industriel/Logistique | Construction achevée | 01/11/2025 |
1er étage – 20
| Surface |
| 10 534 m² |
| Durée |
| Juil. 2031 |
| Loyer |
| 92,56 € /m²/an 7,71 € /m²/mois 975 079 € /an 81 257 € /mois |
| Type de bien |
| Industriel/Logistique |
| État |
| Construction achevée |
| Disponible |
| 01/11/2025 |
1er étage – 20
| Surface | 10 534 m² |
| Durée | Juil. 2031 |
| Loyer | 92,56 € /m²/an |
| Type de bien | Industriel/Logistique |
| État | Construction achevée |
| Disponible | 01/11/2025 |
This exceptional industrial facility offers a total available area of 113,388 sq. ft., comprised of 109,657 sq. ft. of warehouse space, 2,387 sq. ft. of office space, and 871 sq. ft. of apportioned common areas, including a 473 sq. ft. common corridor. The warehouse features a clear height of 36’-0” to the underside of steel, ideal for high-stacking operations. Shipping capabilities are robust with 17 truck-level doors and 1 ramped drive-in door. The space offers efficient bay sizes of 38’-6” x 45’-0” and is illuminated by high-efficiency LED lighting. Additional property highlights include 90 parking stalls, ESFR sprinkler system, and E2-17 zoning. Occupancy is available as of November 1, 2025, with the possibility of earlier possession upon discussion. The asking net rental rate is $13.50 per sq. ft., with estimated T.M.I. for 2025 at $4.33 per sq. ft. The sublease runs through July 30, 2031; however, a direct deal with the head landlord is preferred—please speak to the listing agent for details.
- Espace en sous-location disponible auprès de l’occupant actuel
- Le loyer ne comprend pas les services publics, les frais immobiliers ou les services de l’immeuble.
- Comprend 222 m² d’espace de bureau dédié
- 1 Accès plain-pied
- Espace en excellent état
- 17 Quais de chargement
- 17 door height docks and 1 drive in
- 90 parking stalls with ESFR sprinklers
- Space has high efficiency LED lighting
- Space has 36' clear height
FAITS SUR L’INSTALLATION ENTREPÔT
OCCUPANTS
- ÉTAGE
- NOM DE L’OCCUPANT
- SECTEUR D’ACTIVITÉ
- 1er
- Mainfreight
- Transport et entreposage
- 1er
- Subaru
- Enseigne
Présenté par

350 Madill Blvd
Hum, une erreur s’est produite lors de l’envoi de votre message. Veuillez réessayer.
Merci ! Votre message a été envoyé.





