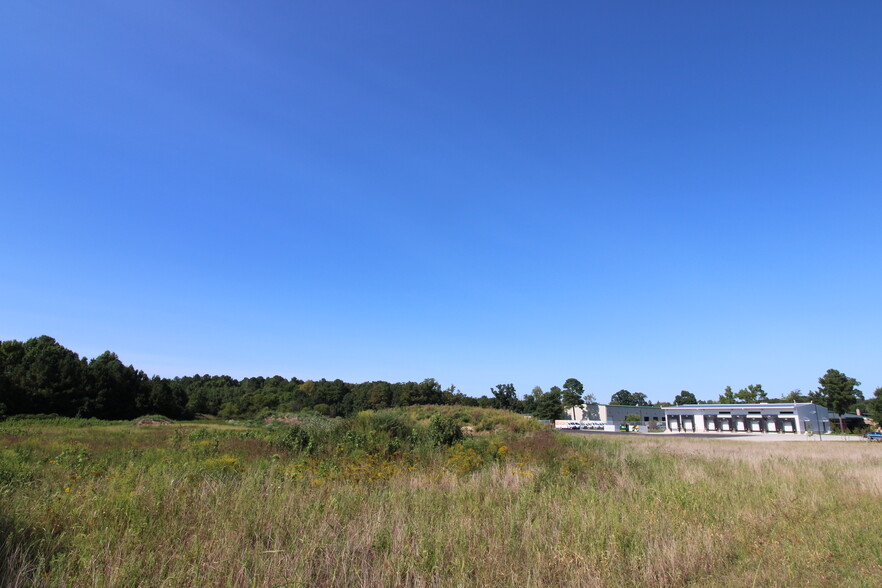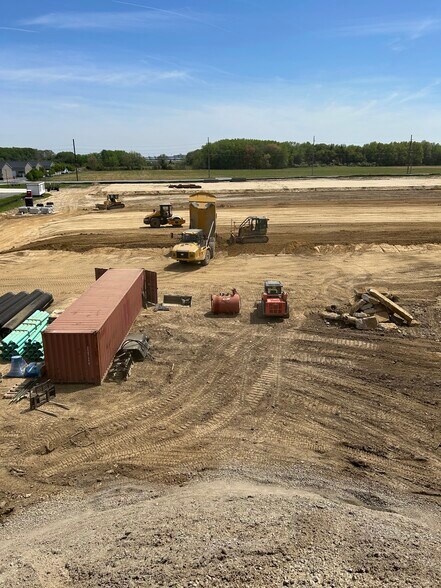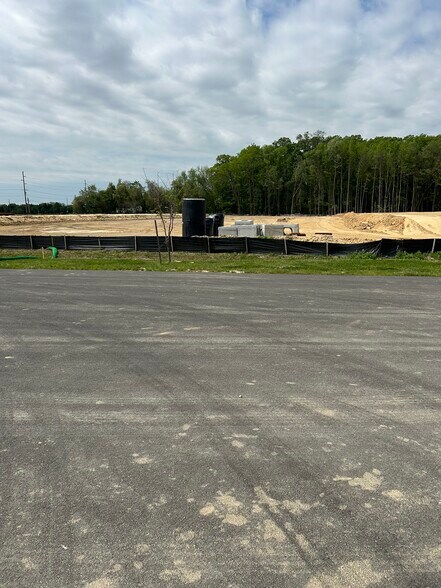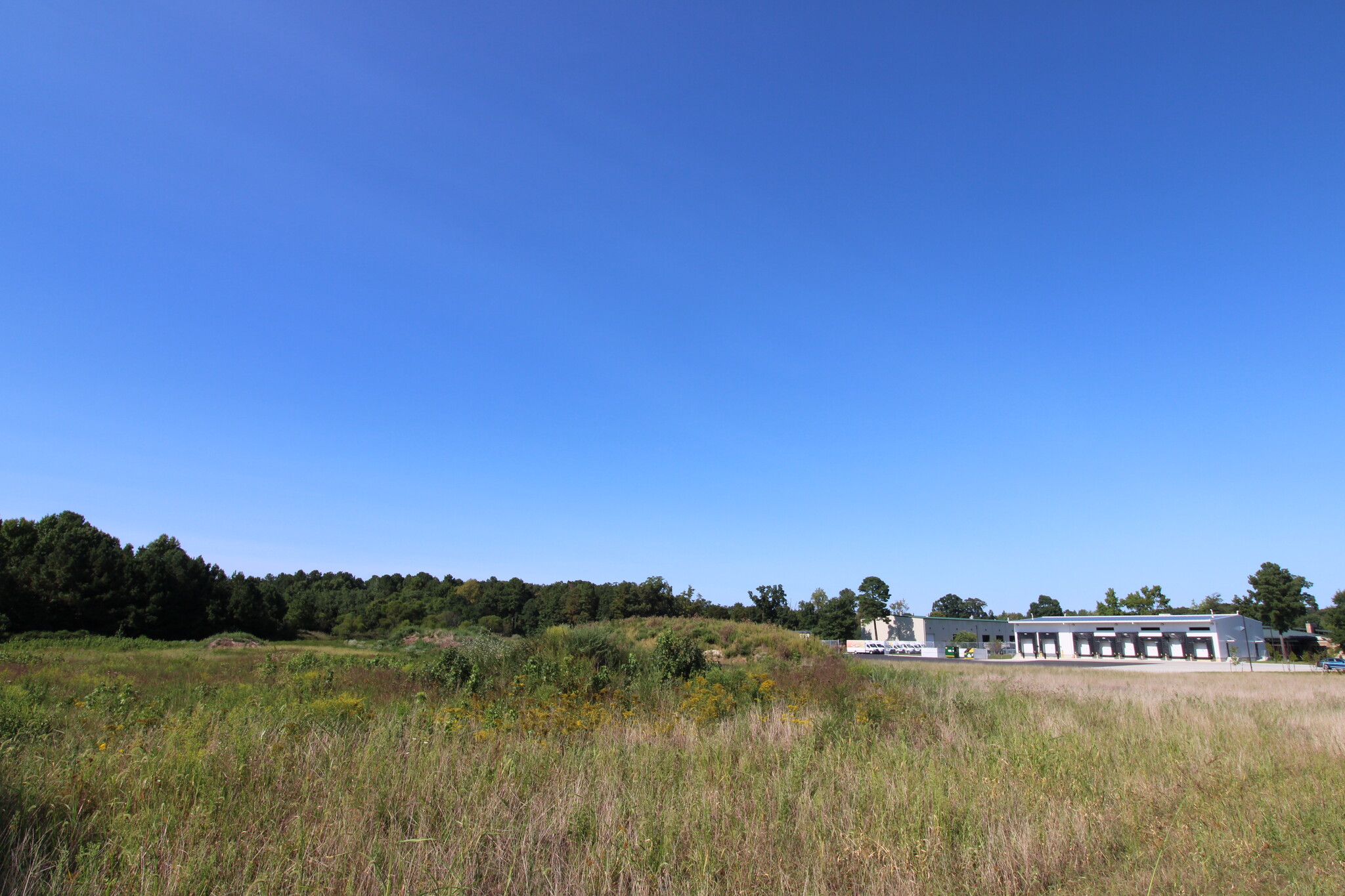
Cette fonctionnalité n’est pas disponible pour le moment.
Nous sommes désolés, mais la fonctionnalité à laquelle vous essayez d’accéder n’est pas disponible actuellement. Nous sommes au courant du problème et notre équipe travaille activement pour le résoudre.
Veuillez vérifier de nouveau dans quelques minutes. Veuillez nous excuser pour ce désagrément.
– L’équipe LoopNet
Votre e-mail a été envoyé.
Dover Industrial Park Dover, DE 19901 Local d’activités 279 – 20 415 m² À louer



Certaines informations ont été traduites automatiquement.
FAITS SUR LE PARC
| Espace total disponible | 20 415 m² | Type de parc | Parc industriel |
| Min. Divisible | 279 m² | Caractéristiques | Climatisation |
| Espace total disponible | 20 415 m² |
| Min. Divisible | 279 m² |
| Type de parc | Parc industriel |
| Caractéristiques | Climatisation |
CARACTÉRISTIQUES
- Climatisation
TOUS LES ESPACES DISPONIBLES(3)
Afficher les loyers en
- ESPACE
- SURFACE
- DURÉE
- LOYER
- TYPE DE BIEN
- ÉTAT
- DISPONIBLE
54,000-200,000+ sq ft office/warehouse flex space, free span Pre-engineered metal building with 25’ eave height and 30’ peak, equipped with loading docks to accommodate a variety of users. Features include City water, city sewer, natural gas, industrial grade electric, fiber internet to each unit, fire sprinkler system, and spray foam insulation for extreme reduction in operating costs. 120’ wide by 450’ long free span offers you the ultimate in flexibility to layout and design your facility with the perfect work flow. Space can be broken up in 3000 sq ft increments that are approximately 25’ wide by 120’ depth, each with storefront entrance and dock doors in back.
- Le loyer ne comprend pas les services publics, les frais immobiliers ou les services de l’immeuble.
| Espace | Surface | Durée | Loyer | Type de bien | État | Disponible |
| 1er étage | 279 – 5 017 m² | Négociable | 121,08 € /m²/an 10,09 € /m²/mois 607 441 € /an 50 620 € /mois | Local d’activités | Espace brut | 01/07/2025 |
350 Lafferty ln - 1er étage
- ESPACE
- SURFACE
- DURÉE
- LOYER
- TYPE DE BIEN
- ÉTAT
- DISPONIBLE
54,000-200,000+ sq ft office/warehouse flex space, free span Pre-engineered metal building with 25’ eave height and 30’ peak, equipped with loading docks to accommodate a variety of users. Features include City water, city sewer, natural gas, industrial grade electric, fiber internet to each unit, fire sprinkler system, and spray foam insulation for extreme reduction in operating costs. 120’ wide by 450’ long free span offers you the ultimate in flexibility to layout and design your facility with the perfect work flow. Space can be broken up in 3000 sq ft increments that are approximately 25’ wide by 120’ depth, each with storefront entrance and dock doors in back.
- Le loyer ne comprend pas les services publics, les frais immobiliers ou les services de l’immeuble.
| Espace | Surface | Durée | Loyer | Type de bien | État | Disponible |
| 1er étage | 279 – 3 902 m² | Négociable | 121,08 € /m²/an 10,09 € /m²/mois 472 454 € /an 39 371 € /mois | Local d’activités | Espace brut | 01/12/2026 |
350 Lafferty Ln - 1er étage
- ESPACE
- SURFACE
- DURÉE
- LOYER
- TYPE DE BIEN
- ÉTAT
- DISPONIBLE
54,000-200,000+ sq ft office/warehouse flex space, free span Pre-engineered metal building with 25’ eave height and 30’ peak, equipped with loading docks to accommodate a variety of users. Features include City water, city sewer, natural gas, industrial grade electric, fiber internet to each unit, fire sprinkler system, and spray foam insulation for extreme reduction in operating costs. 120’ wide by 450’ long free span offers you the ultimate in flexibility to layout and design your facility with the perfect work flow. Space can be broken up in 3000 sq ft increments that are approximately 25’ wide by 120’ depth, each with storefront entrance and dock doors in back.
- Le loyer ne comprend pas les services publics, les frais immobiliers ou les services de l’immeuble.
| Espace | Surface | Durée | Loyer | Type de bien | État | Disponible |
| 1er étage | 279 – 11 497 m² | Négociable | 121,08 € /m²/an 10,09 € /m²/mois 1 392 051 € /an 116 004 € /mois | Local d’activités | Espace brut | 01/12/2026 |
350 Lafferty Ln - 1er étage
350 Lafferty ln - 1er étage
| Surface | 279 – 5 017 m² |
| Durée | Négociable |
| Loyer | 121,08 € /m²/an |
| Type de bien | Local d’activités |
| État | Espace brut |
| Disponible | 01/07/2025 |
54,000-200,000+ sq ft office/warehouse flex space, free span Pre-engineered metal building with 25’ eave height and 30’ peak, equipped with loading docks to accommodate a variety of users. Features include City water, city sewer, natural gas, industrial grade electric, fiber internet to each unit, fire sprinkler system, and spray foam insulation for extreme reduction in operating costs. 120’ wide by 450’ long free span offers you the ultimate in flexibility to layout and design your facility with the perfect work flow. Space can be broken up in 3000 sq ft increments that are approximately 25’ wide by 120’ depth, each with storefront entrance and dock doors in back.
- Le loyer ne comprend pas les services publics, les frais immobiliers ou les services de l’immeuble.
350 Lafferty Ln - 1er étage
| Surface | 279 – 3 902 m² |
| Durée | Négociable |
| Loyer | 121,08 € /m²/an |
| Type de bien | Local d’activités |
| État | Espace brut |
| Disponible | 01/12/2026 |
54,000-200,000+ sq ft office/warehouse flex space, free span Pre-engineered metal building with 25’ eave height and 30’ peak, equipped with loading docks to accommodate a variety of users. Features include City water, city sewer, natural gas, industrial grade electric, fiber internet to each unit, fire sprinkler system, and spray foam insulation for extreme reduction in operating costs. 120’ wide by 450’ long free span offers you the ultimate in flexibility to layout and design your facility with the perfect work flow. Space can be broken up in 3000 sq ft increments that are approximately 25’ wide by 120’ depth, each with storefront entrance and dock doors in back.
- Le loyer ne comprend pas les services publics, les frais immobiliers ou les services de l’immeuble.
350 Lafferty Ln - 1er étage
| Surface | 279 – 11 497 m² |
| Durée | Négociable |
| Loyer | 121,08 € /m²/an |
| Type de bien | Local d’activités |
| État | Espace brut |
| Disponible | 01/12/2026 |
54,000-200,000+ sq ft office/warehouse flex space, free span Pre-engineered metal building with 25’ eave height and 30’ peak, equipped with loading docks to accommodate a variety of users. Features include City water, city sewer, natural gas, industrial grade electric, fiber internet to each unit, fire sprinkler system, and spray foam insulation for extreme reduction in operating costs. 120’ wide by 450’ long free span offers you the ultimate in flexibility to layout and design your facility with the perfect work flow. Space can be broken up in 3000 sq ft increments that are approximately 25’ wide by 120’ depth, each with storefront entrance and dock doors in back.
- Le loyer ne comprend pas les services publics, les frais immobiliers ou les services de l’immeuble.
PLAN DU SITE
VUE D’ENSEMBLE DU PARC
Espace flexible de bureaux et d'entrepôts de 54 000 à 200 000 pieds carrés et plus, portée libre Bâtiment métallique préfabriqué avec une hauteur de 25 pieds et une pointe de 30 pieds, équipé de quais de chargement pour accueillir une variété d'utilisateurs. Les caractéristiques comprennent l'eau municipale, les égouts urbains, le gaz naturel, l'électricité de qualité industrielle, l'Internet par fibre optique dans chaque unité, un système de gicleurs et une isolation en mousse pulvérisée pour une réduction extrême des coûts d'exploitation. La portée libre de 120 pieds de large sur 450 pieds de long vous offre le summum de la flexibilité pour aménager et concevoir votre installation avec un flux de travail parfait. L'espace peut être divisé en tranches de 3 000 pieds carrés d'environ 25 pieds de largeur sur 120 pieds de profondeur, chacune avec une entrée en façade et des portes de quai à l'arrière.
Présenté par
Davis Strategic - Keller Williams Realty Delmarva
Dover Industrial Park | Dover, DE 19901
Hum, une erreur s’est produite lors de l’envoi de votre message. Veuillez réessayer.
Merci ! Votre message a été envoyé.






