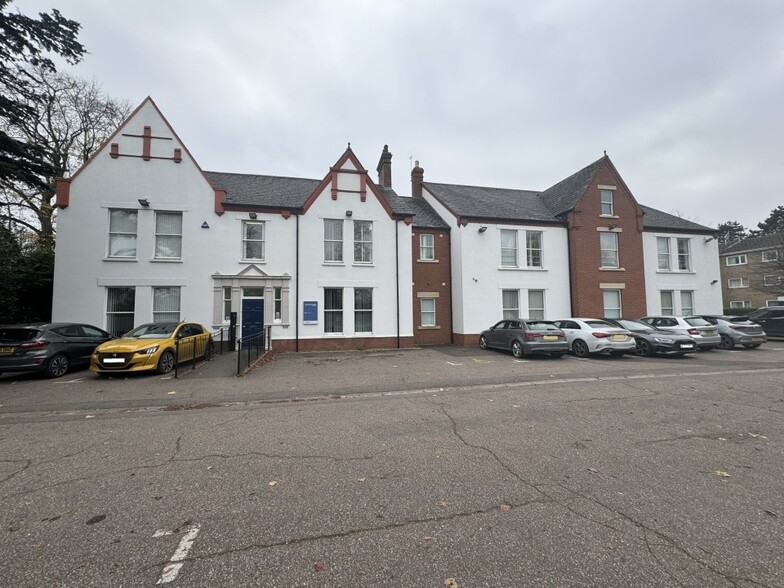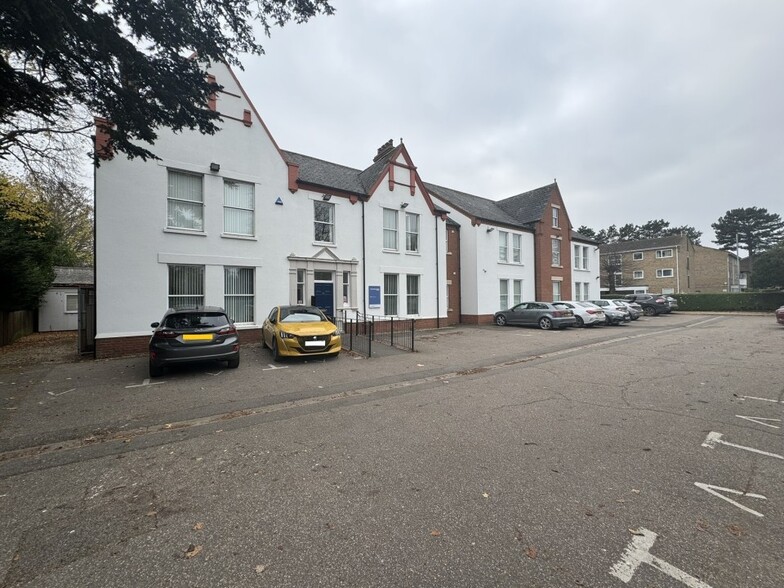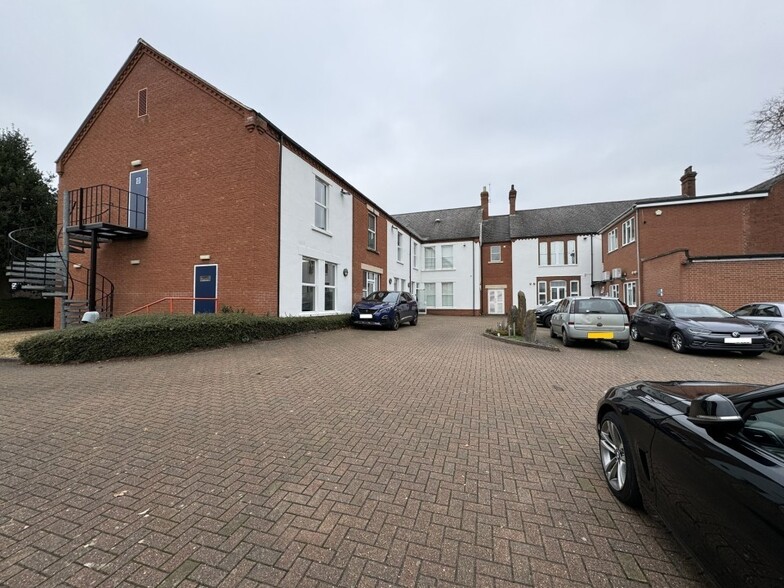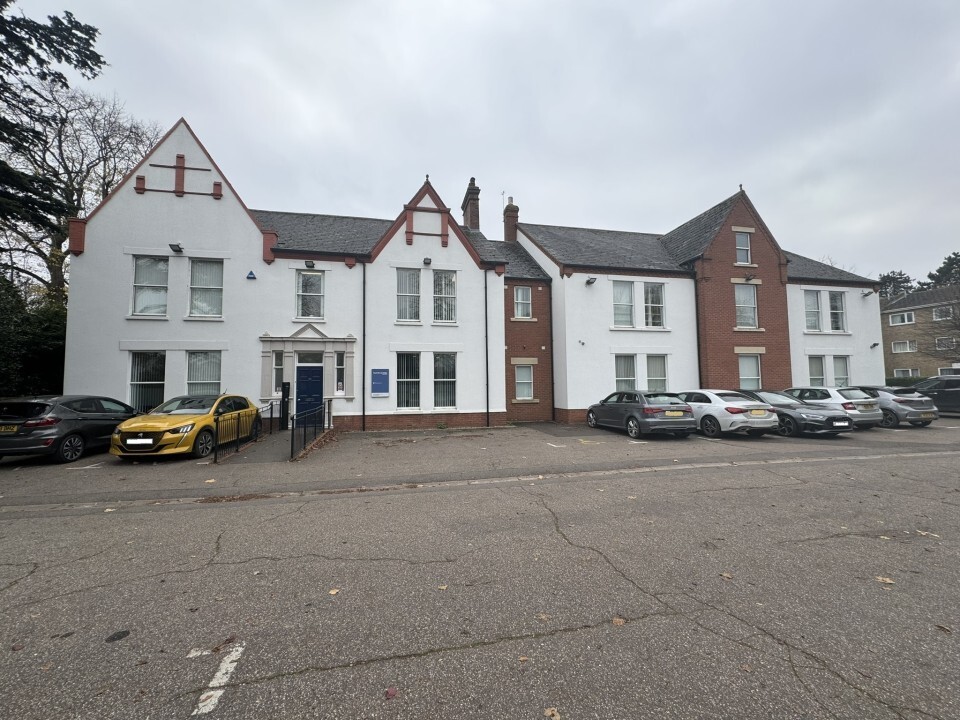
Cette fonctionnalité n’est pas disponible pour le moment.
Nous sommes désolés, mais la fonctionnalité à laquelle vous essayez d’accéder n’est pas disponible actuellement. Nous sommes au courant du problème et notre équipe travaille activement pour le résoudre.
Veuillez vérifier de nouveau dans quelques minutes. Veuillez nous excuser pour ce désagrément.
– L’équipe LoopNet
Votre e-mail a été envoyé.
35 Thorpe Rd Bureau 486 – 1 020 m² À louer Peterborough PE3 6AG



Certaines informations ont été traduites automatiquement.
INFORMATIONS PRINCIPALES
- De bonnes liaisons routières
- Près du quartier résidentiel
- Commodités à proximité
TOUS LES ESPACES DISPONIBLES(2)
Afficher les loyers en
- ESPACE
- SURFACE
- DURÉE
- LOYER
- TYPE DE BIEN
- ÉTAT
- DISPONIBLE
The property comprises a detached office building arranged over ground and first floors sitting on a self-contained site of approximately 0.61 Acres (0.25 Ha). Internally the property provides a range of open plan and cellular office space, reception area, meeting rooms, storage facilities, WC's and kitchens, with three staircases linking the two floors.The property benefits from gas fired central heating with some areas also air conditioned, a mixture of LED and flourescent lighting and a mixture of carpeting and laminate flooring. Externally there are parking areas to the front and rear marked out for 42 vehicles, but with some additonal areas that could be used for further parking spaces.
- Classe d’utilisation: E
- Disposition open space
- Peut être combiné avec un ou plusieurs espaces supplémentaires jusqu’à 1 020 m² d’espace adjacent
- Entièrement moquetté
- Planchers en bois
- Beaucoup de lumière naturelle
- Entièrement aménagé comme Bureau standard
- Convient pour 15 - 46 Personnes
- Ventilation et chauffage centraux
- Toilettes incluses dans le bail
- WC/équipements pour le personnel
- Mélange de moquette et de parquet stratifié
The property comprises a detached office building arranged over ground and first floors sitting on a self-contained site of approximately 0.61 Acres (0.25 Ha). Internally the property provides a range of open plan and cellular office space, reception area, meeting rooms, storage facilities, WC's and kitchens, with three staircases linking the two floors.The property benefits from gas fired central heating with some areas also air conditioned, a mixture of LED and flourescent lighting and a mixture of carpeting and laminate flooring. Externally there are parking areas to the front and rear marked out for 42 vehicles, but with some additonal areas that could be used for further parking spaces.
- Classe d’utilisation: E
- Disposition open space
- Peut être combiné avec un ou plusieurs espaces supplémentaires jusqu’à 1 020 m² d’espace adjacent
- Entièrement moquetté
- Planchers en bois
- Beaucoup de lumière naturelle
- Entièrement aménagé comme Bureau standard
- Convient pour 14 - 42 Personnes
- Ventilation et chauffage centraux
- Toilettes incluses dans le bail
- WC/équipements pour le personnel
- Mélange de moquette et de parquet stratifié
| Espace | Surface | Durée | Loyer | Type de bien | État | Disponible |
| RDC | 534 m² | Négociable | 166,80 € /m²/an 13,90 € /m²/mois 89 043 € /an 7 420 € /mois | Bureau | Construction achevée | Maintenant |
| 1er étage | 486 m² | Négociable | 166,80 € /m²/an 13,90 € /m²/mois 81 062 € /an 6 755 € /mois | Bureau | Construction achevée | Maintenant |
RDC
| Surface |
| 534 m² |
| Durée |
| Négociable |
| Loyer |
| 166,80 € /m²/an 13,90 € /m²/mois 89 043 € /an 7 420 € /mois |
| Type de bien |
| Bureau |
| État |
| Construction achevée |
| Disponible |
| Maintenant |
1er étage
| Surface |
| 486 m² |
| Durée |
| Négociable |
| Loyer |
| 166,80 € /m²/an 13,90 € /m²/mois 81 062 € /an 6 755 € /mois |
| Type de bien |
| Bureau |
| État |
| Construction achevée |
| Disponible |
| Maintenant |
RDC
| Surface | 534 m² |
| Durée | Négociable |
| Loyer | 166,80 € /m²/an |
| Type de bien | Bureau |
| État | Construction achevée |
| Disponible | Maintenant |
The property comprises a detached office building arranged over ground and first floors sitting on a self-contained site of approximately 0.61 Acres (0.25 Ha). Internally the property provides a range of open plan and cellular office space, reception area, meeting rooms, storage facilities, WC's and kitchens, with three staircases linking the two floors.The property benefits from gas fired central heating with some areas also air conditioned, a mixture of LED and flourescent lighting and a mixture of carpeting and laminate flooring. Externally there are parking areas to the front and rear marked out for 42 vehicles, but with some additonal areas that could be used for further parking spaces.
- Classe d’utilisation: E
- Entièrement aménagé comme Bureau standard
- Disposition open space
- Convient pour 15 - 46 Personnes
- Peut être combiné avec un ou plusieurs espaces supplémentaires jusqu’à 1 020 m² d’espace adjacent
- Ventilation et chauffage centraux
- Entièrement moquetté
- Toilettes incluses dans le bail
- Planchers en bois
- WC/équipements pour le personnel
- Beaucoup de lumière naturelle
- Mélange de moquette et de parquet stratifié
1er étage
| Surface | 486 m² |
| Durée | Négociable |
| Loyer | 166,80 € /m²/an |
| Type de bien | Bureau |
| État | Construction achevée |
| Disponible | Maintenant |
The property comprises a detached office building arranged over ground and first floors sitting on a self-contained site of approximately 0.61 Acres (0.25 Ha). Internally the property provides a range of open plan and cellular office space, reception area, meeting rooms, storage facilities, WC's and kitchens, with three staircases linking the two floors.The property benefits from gas fired central heating with some areas also air conditioned, a mixture of LED and flourescent lighting and a mixture of carpeting and laminate flooring. Externally there are parking areas to the front and rear marked out for 42 vehicles, but with some additonal areas that could be used for further parking spaces.
- Classe d’utilisation: E
- Entièrement aménagé comme Bureau standard
- Disposition open space
- Convient pour 14 - 42 Personnes
- Peut être combiné avec un ou plusieurs espaces supplémentaires jusqu’à 1 020 m² d’espace adjacent
- Ventilation et chauffage centraux
- Entièrement moquetté
- Toilettes incluses dans le bail
- Planchers en bois
- WC/équipements pour le personnel
- Beaucoup de lumière naturelle
- Mélange de moquette et de parquet stratifié
APERÇU DU BIEN
La propriété est située sur Thorpe Road, à sa jonction avec Thorpe Lea Road, dans un angle très en vue. Thorpe Road est peut-être l'une des adresses les plus connues de Peterborough, abritant des bureaux professionnels et des logements résidentiels de haute qualité, ainsi que l'école de Peterborough et le bureau d'enregistrement, et constitue la principale porte d'entrée vers le centre-ville depuis l'ouest. La zone bénéficiera d'une importance accrue à la suite du développement prévu de la gare de Peterborough afin de créer une deuxième entrée de gare sur Loverose Way dans le cadre du réaménagement du quartier de la gare.
- Accès 24 h/24
- Cuisine
- Classe de performance énergétique – C
- Chauffage central
- Toilettes incluses dans le bail
- Hauts plafonds
INFORMATIONS SUR L’IMMEUBLE
Présenté par

35 Thorpe Rd
Hum, une erreur s’est produite lors de l’envoi de votre message. Veuillez réessayer.
Merci ! Votre message a été envoyé.


