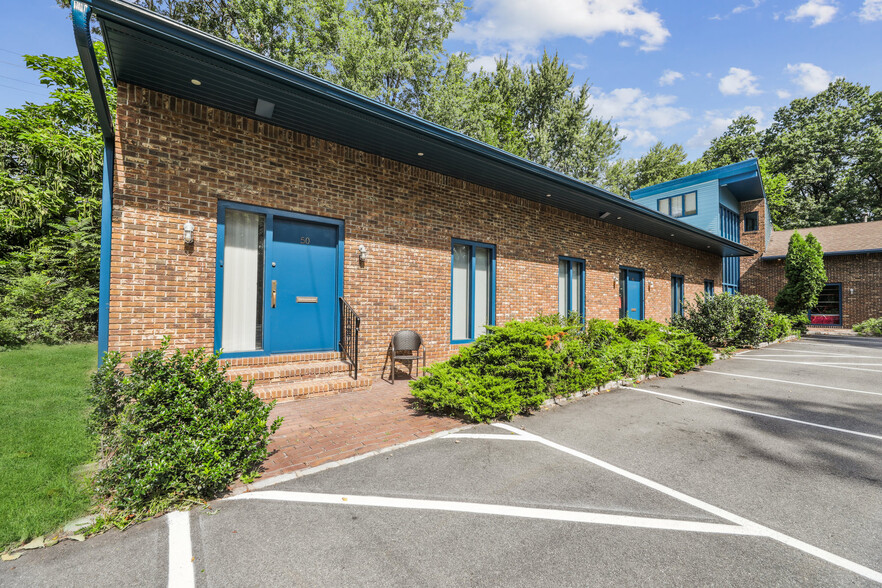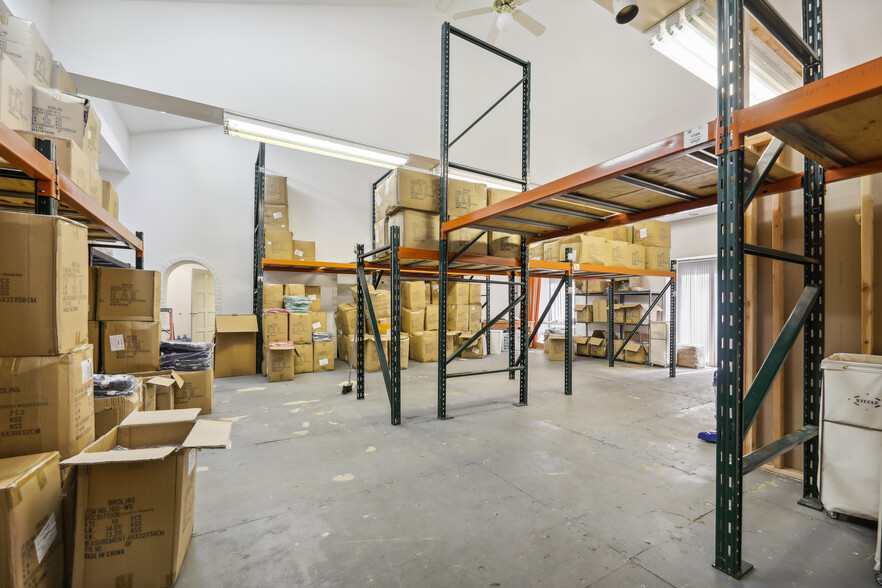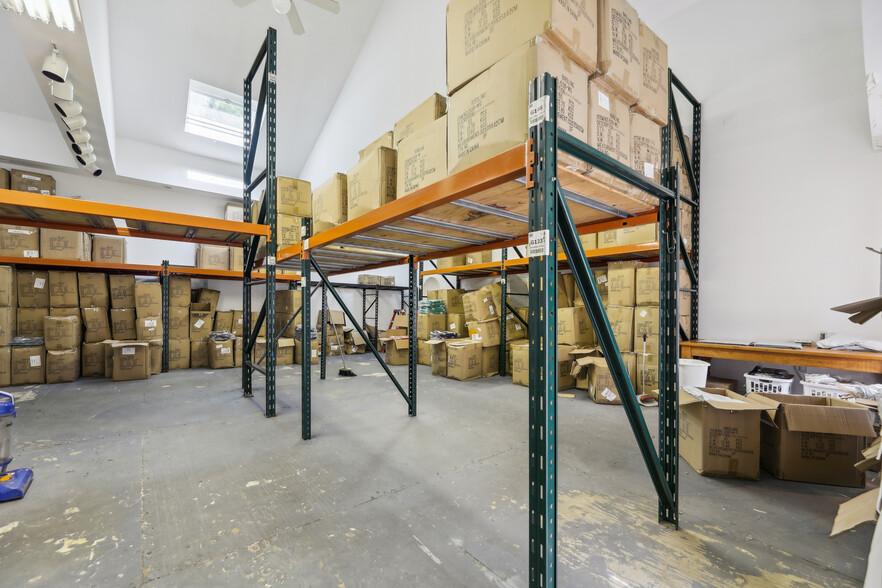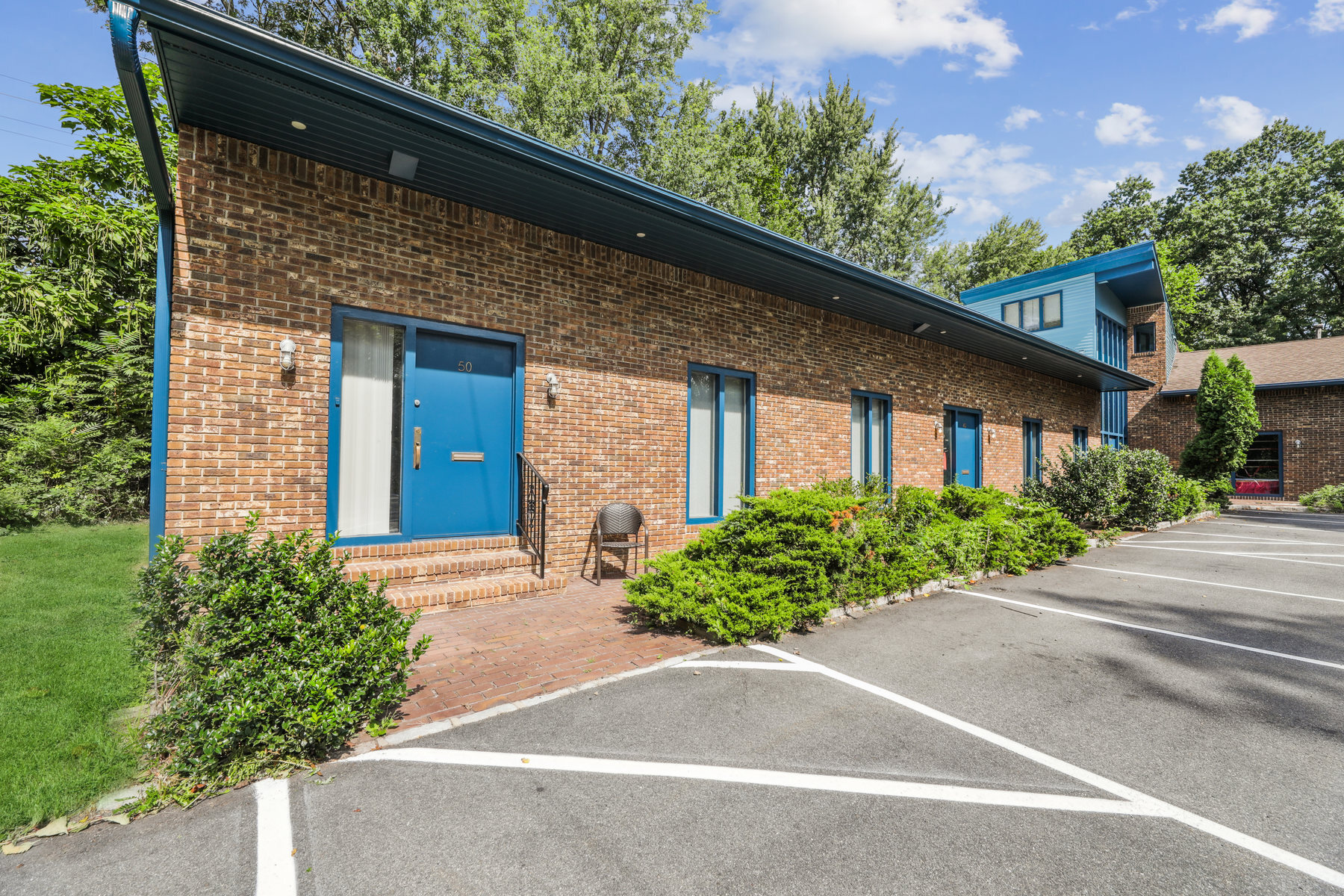
Cette fonctionnalité n’est pas disponible pour le moment.
Nous sommes désolés, mais la fonctionnalité à laquelle vous essayez d’accéder n’est pas disponible actuellement. Nous sommes au courant du problème et notre équipe travaille activement pour le résoudre.
Veuillez vérifier de nouveau dans quelques minutes. Veuillez nous excuser pour ce désagrément.
– L’équipe LoopNet
Votre e-mail a été envoyé.
35 Belden Pl Bureau 111 – 274 m² À louer Montclair, NJ 07043



Certaines informations ont été traduites automatiquement.
TOUS LES ESPACES DISPONIBLES(2)
Afficher les loyers en
- ESPACE
- SURFACE
- DURÉE
- LOYER
- TYPE DE BIEN
- ÉTAT
- DISPONIBLE
Ground floor commercial office / loft / warehouse in the best part of town. Private bathroom and kitchenette. Ample parking. Ground floor for easy access and loading / storage. May be filled with storage racks to store inventory. Ideal for E-commerce inventory storage and sales. Previously used by a fashion design brand and Wells Fargo administration. Equipped with artistic low level hidden lighting and bright LED tube illuminated action. Bonus 300sqft storage space at the rear of the space - ideal as a workshop or fabrication area. Private accessible kitchen and bathroom. New steel roof with skylights. Double glazed floor to ceiling windows facing the parking area. Located in a quiet cel-de-sac with a 20+ space parking area on 1.5 acres of land.
- Loyer annoncé plus part proportionnelle des services publics
- Convient pour 3 - 12 Personnes
- Plafonds finis: 3,66 mètres - 4,88 mètres
- Aire de réception
- Entièrement moquetté
- Éclairage encastré
- CVC disponible en-dehors des heures ouvrables
- Toilettes incluses dans le bail
- Détecteur de fumée
- Quiet, Lofty, Artistic space in the best location.
- Principalement open space
- 1 Bureau privé
- Ventilation et chauffage centraux
- Cuisine
- Hauts plafonds
- Lumière naturelle
- Éclairage d’appoint
- Open space
- Accessible fauteuils roulants
Ground floor commercial office / loft / warehouse in the best part of town. Private bathroom and kitchenette. Ample parking. Ground floor for easy access and loading / storage. May be filled with storage racks to store inventory. Ideal for E-commerce inventory storage and sales. Previously used by a fashion design brand and Wells Fargo administration. Equipped with artistic low level hidden lighting and bright LED tube illuminated action. Bonus 300sqft storage space at the rear of the space - ideal as a workshop or fabrication area. Private accessible kitchen and bathroom. New steel roof with skylights. Double glazed floor to ceiling windows facing the parking area. Located in a quiet cel-de-sac with a 20+ space parking area on 1.5 acres of land.
- Principalement open space
- 1 Bureau privé
- Ventilation et chauffage centraux
- Cuisine
- Hauts plafonds
- Lumière naturelle
- Éclairage d’appoint
- Open space
- Accessible fauteuils roulants
- Convient pour 4 - 14 Personnes
- Plafonds finis: 3,66 mètres - 4,88 mètres
- Aire de réception
- Entièrement moquetté
- Éclairage encastré
- CVC disponible en-dehors des heures ouvrables
- Toilettes incluses dans le bail
- Détecteur de fumée
- Espace calme, haut de gamme et artistique dans le meilleur emplacement.
| Espace | Surface | Durée | Loyer | Type de bien | État | Disponible |
| 1er étage | 111 m² | 1-2 Ans | 314,35 € /m²/an 26,20 € /m²/mois 35 045 € /an 2 920 € /mois | Bureau | Construction achevée | Maintenant |
| 1er étage, bureau 35 | 163 m² | Négociable | 335,30 € /m²/an 27,94 € /m²/mois 54 514 € /an 4 543 € /mois | Bureau | Construction achevée | Maintenant |
1er étage
| Surface |
| 111 m² |
| Durée |
| 1-2 Ans |
| Loyer |
| 314,35 € /m²/an 26,20 € /m²/mois 35 045 € /an 2 920 € /mois |
| Type de bien |
| Bureau |
| État |
| Construction achevée |
| Disponible |
| Maintenant |
1er étage, bureau 35
| Surface |
| 163 m² |
| Durée |
| Négociable |
| Loyer |
| 335,30 € /m²/an 27,94 € /m²/mois 54 514 € /an 4 543 € /mois |
| Type de bien |
| Bureau |
| État |
| Construction achevée |
| Disponible |
| Maintenant |
1er étage
| Surface | 111 m² |
| Durée | 1-2 Ans |
| Loyer | 314,35 € /m²/an |
| Type de bien | Bureau |
| État | Construction achevée |
| Disponible | Maintenant |
Ground floor commercial office / loft / warehouse in the best part of town. Private bathroom and kitchenette. Ample parking. Ground floor for easy access and loading / storage. May be filled with storage racks to store inventory. Ideal for E-commerce inventory storage and sales. Previously used by a fashion design brand and Wells Fargo administration. Equipped with artistic low level hidden lighting and bright LED tube illuminated action. Bonus 300sqft storage space at the rear of the space - ideal as a workshop or fabrication area. Private accessible kitchen and bathroom. New steel roof with skylights. Double glazed floor to ceiling windows facing the parking area. Located in a quiet cel-de-sac with a 20+ space parking area on 1.5 acres of land.
- Loyer annoncé plus part proportionnelle des services publics
- Principalement open space
- Convient pour 3 - 12 Personnes
- 1 Bureau privé
- Plafonds finis: 3,66 mètres - 4,88 mètres
- Ventilation et chauffage centraux
- Aire de réception
- Cuisine
- Entièrement moquetté
- Hauts plafonds
- Éclairage encastré
- Lumière naturelle
- CVC disponible en-dehors des heures ouvrables
- Éclairage d’appoint
- Toilettes incluses dans le bail
- Open space
- Détecteur de fumée
- Accessible fauteuils roulants
- Quiet, Lofty, Artistic space in the best location.
1er étage, bureau 35
| Surface | 163 m² |
| Durée | Négociable |
| Loyer | 335,30 € /m²/an |
| Type de bien | Bureau |
| État | Construction achevée |
| Disponible | Maintenant |
Ground floor commercial office / loft / warehouse in the best part of town. Private bathroom and kitchenette. Ample parking. Ground floor for easy access and loading / storage. May be filled with storage racks to store inventory. Ideal for E-commerce inventory storage and sales. Previously used by a fashion design brand and Wells Fargo administration. Equipped with artistic low level hidden lighting and bright LED tube illuminated action. Bonus 300sqft storage space at the rear of the space - ideal as a workshop or fabrication area. Private accessible kitchen and bathroom. New steel roof with skylights. Double glazed floor to ceiling windows facing the parking area. Located in a quiet cel-de-sac with a 20+ space parking area on 1.5 acres of land.
- Principalement open space
- Convient pour 4 - 14 Personnes
- 1 Bureau privé
- Plafonds finis: 3,66 mètres - 4,88 mètres
- Ventilation et chauffage centraux
- Aire de réception
- Cuisine
- Entièrement moquetté
- Hauts plafonds
- Éclairage encastré
- Lumière naturelle
- CVC disponible en-dehors des heures ouvrables
- Éclairage d’appoint
- Toilettes incluses dans le bail
- Open space
- Détecteur de fumée
- Accessible fauteuils roulants
- Espace calme, haut de gamme et artistique dans le meilleur emplacement.
CARACTÉRISTIQUES
- Chauffage central
- Climatisation
INFORMATIONS SUR L’IMMEUBLE
Présenté par
Croft Development
35 Belden Pl
Hum, une erreur s’est produite lors de l’envoi de votre message. Veuillez réessayer.
Merci ! Votre message a été envoyé.








