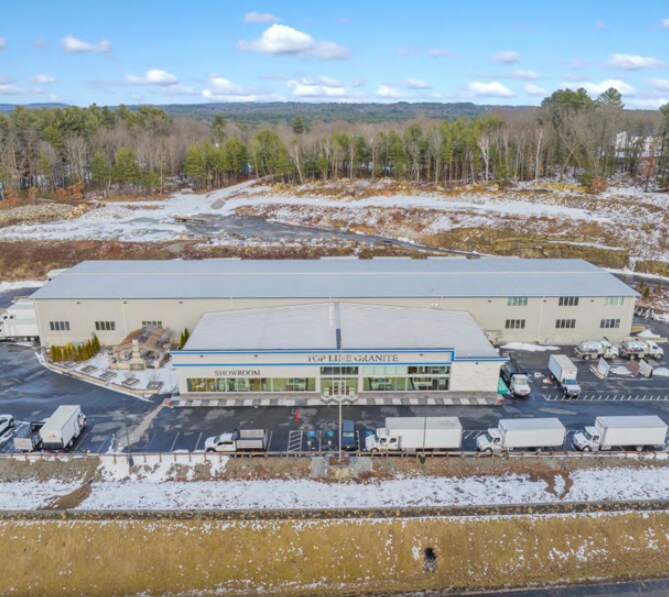347 Middlesex Rd Industriel/Logistique | 3 716 m² | À louer | Tyngsboro, MA 01879
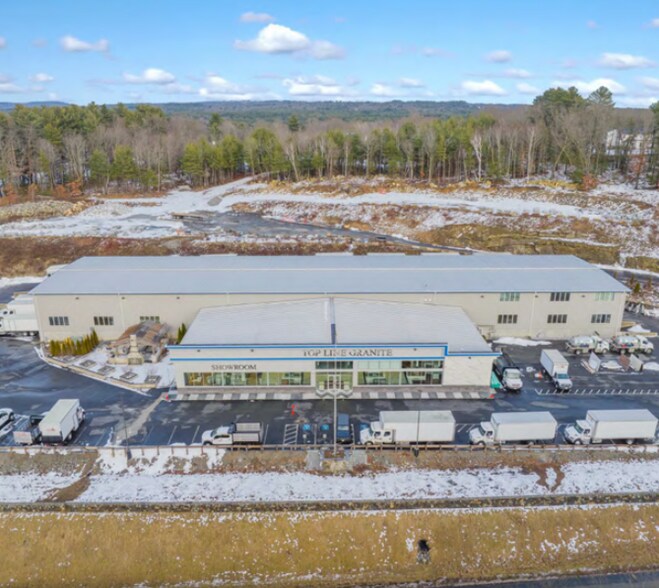
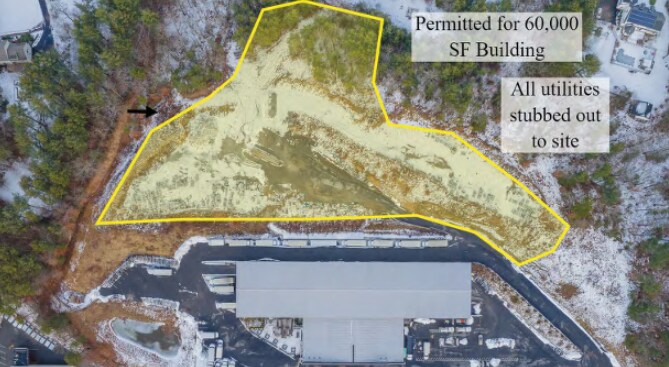
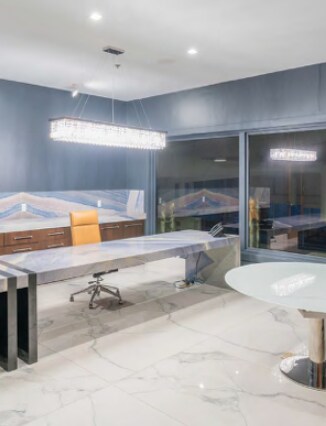
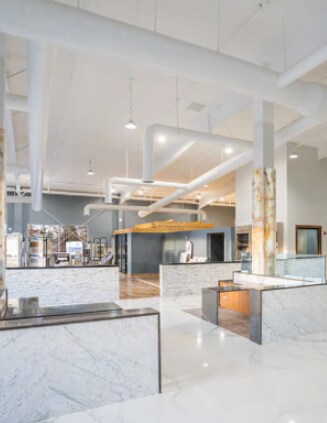
Certaines informations ont été traduites automatiquement.
INFORMATIONS PRINCIPALES
- Salle d'exposition en marbre : 10 000 pieds carrés ; 150 pieds x 70 pieds
- Cour extérieure en marbre et granit avec pergola
- Premier étage : bureaux multiples, espaces cubiques, cuisine, salle de pause Deuxième étage : bureau exécutif avec salle de pause privée et salle de bain complète
CARACTÉRISTIQUES
TOUS LES ESPACE DISPONIBLES(1)
Afficher les loyers en
- ESPACE
- SURFACE
- DURÉE
- LOYER
- TYPE DE BIEN
- ÉTAT
- DISPONIBLE
347 Middlesex Rd., Tyngsboro, MA For Sale or For Lease 40,000sf High-Bay Commercial Facility on 11 acres with Expansion Onsite for 60,000sf Industrial Facility Virtual Tour: https://url.emailprotection.link/?bGFWIxJwEA0kakgwyYhXLyOUGnWH7CZmJul54ZKFtYRiUXMW6kJYSs542tcbxnqOZ4VjbJsuBosTi-p6aDg0FOepFUAZuCv2u8nszQLQLdRspsi9Q41PGsNVH5QRU8qF- 40,000sf High-Bay Commercial Facility on 11 acres Showroom: 10,000sf marble showroom; 150’ x 70’ First floor: multiple offices and cubical areas; kitchen area and breakroom; second floor executive office overlooking the warehouse with private break room & full bathroom Warehouse: 30,000sf warehouse / production-clear span 350’x 80’ Outdoor marble and granite courtyard with pergola Parking: Large gated parking areas (upper gravel & lower paved ) - Sprinkler: Wet system; fully-sprinkled HVAC: 100% Air-conditioned; Gas-fired radiant heater in warehouse; Sewer/Septic: Sewer in Spring 2024 Heavy Power: In excess of 1,000AMP 3 phase 4 wire Security System: Security system with 360 degree cameras Drains: French Floor Drains with recycled water Expansion: Permitted for 60k sf. All utilities stubbed out Clear Height: 24’ in showroom and production area Loading: 8 Drive-in and 4 interior tailboard docks Crane: 2-ton crane rails Zoning: B3 (Business 3 General shopping) Requires a retail component ie Restaurant, Church, Brewery, Distillery, Hotel, Veterinary, Mfg. with retail To Schedule a Property Tour, please contact: Ellen Garthoff 978 760 1263 or email: ellen@stubblebinecompany.com
- Cuisine
- Chambres de congélation
- Toilettes privées
- Bureaux multiples, espaces cubiques, cuisine
| Espace | Surface | Durée | Loyer | Type de bien | État | Disponible |
| 1er étage | 3 716 m² | Négociable | Sur demande | Industriel/Logistique | - | 30 jours |
1er étage
| Surface |
| 3 716 m² |
| Durée |
| Négociable |
| Loyer |
| Sur demande |
| Type de bien |
| Industriel/Logistique |
| État |
| - |
| Disponible |
| 30 jours |







