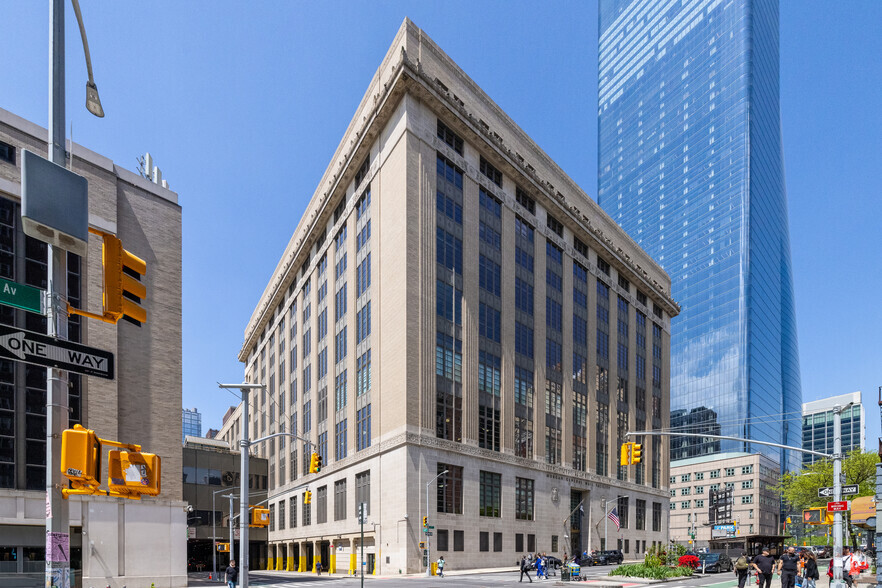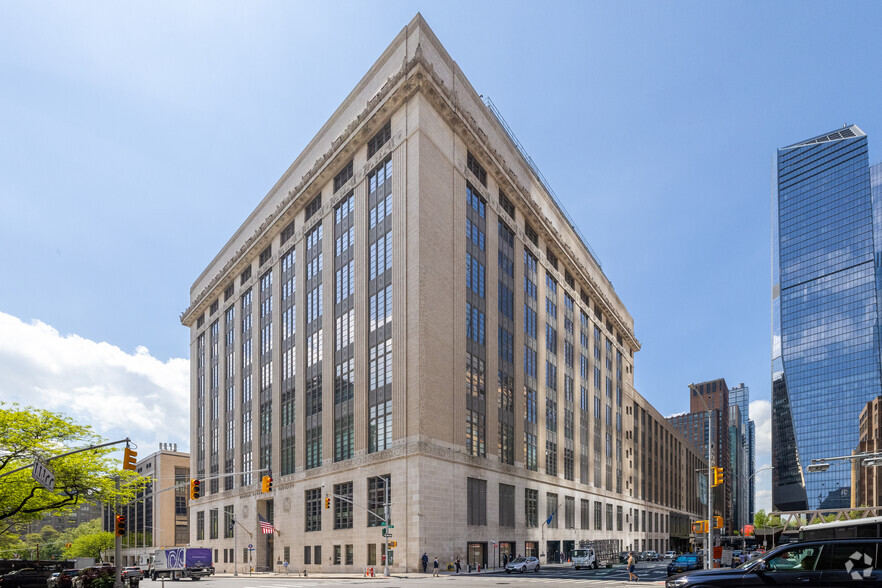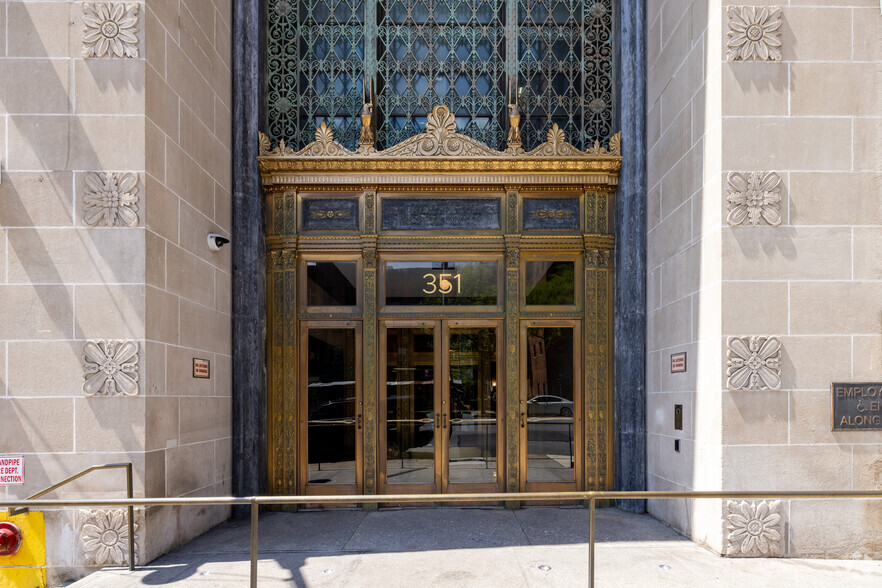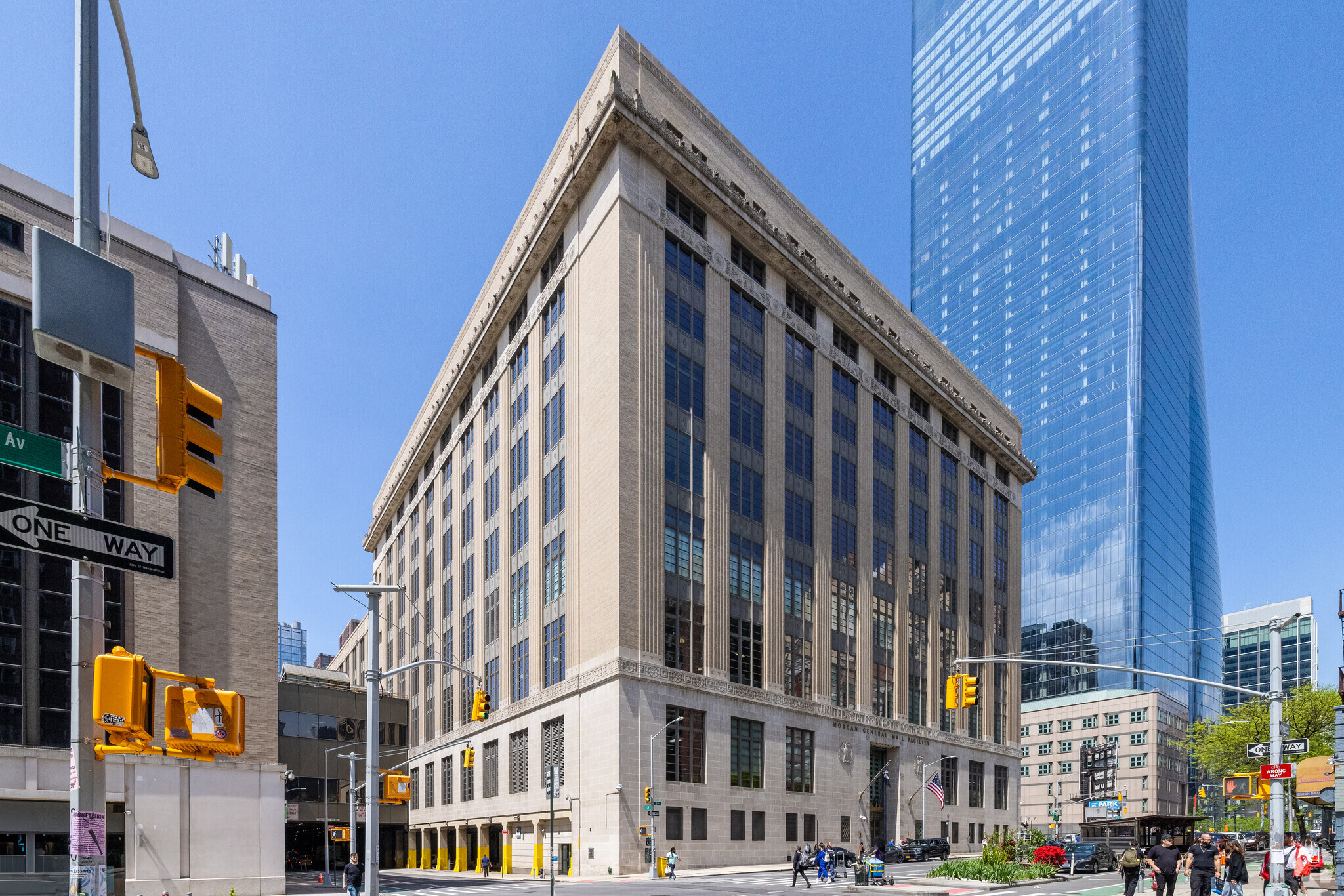Morgan North Postal Facility 341 9th Ave Bureau 4 518 – 30 204 m² Immeuble 4 étoiles À louer New York, NY 10199



Certaines informations ont été traduites automatiquement.
TOUS LES ESPACES DISPONIBLES(5)
Afficher les loyers en
- ESPACE
- SURFACE
- DURÉE
- LOYER
- TYPE DE BIEN
- ÉTAT
- DISPONIBLE
100,000 RSF (half of the 6th floor) 17’6” slab to slab with oversized windows (12’ x 12’) Can be leased independently
- Espace en sous-location disponible auprès de l’occupant actuel
- Plafonds finis: 5,33 m
- Peut être combiné avec un ou plusieurs espaces supplémentaires jusqu’à 30 204 m² d’espace adjacent
- Accès au parc de 2 acres sur le toit du bâtiment sur la rue 7
- Disposition open space
- Espace en excellent état
- Lumière naturelle
• 325,116 square feet of sublease availability which can be combined with available direct space for a total contiguous block of 630,000 square feet. • The 7th floor is comprised of 49,429 RSF floor plate seamlessly connected to a 29,797 RSF of glass jewel box “Overbuild” with 17’ slab heights. • The 7th floor features both its own dedicated outdoor space that connects to the building’s 2-acre rooftop park but also affords access to ~22,000 SF of exclusive outdoor space on top of the overbuild. • The 7th floor must be leased in conjunction with the 6th or 8th floor (128,224-179,594 RSF block. • Term through July 2038
- Espace en sous-location disponible auprès de l’occupant actuel
- Plafonds finis: 3,81 - 5,18 m
- Peut être combiné avec un ou plusieurs espaces supplémentaires jusqu’à 30 204 m² d’espace adjacent
- Accès au parc de 2 acres sur le toit du bâtiment sur la rue 7
- Disposition open space
- Espace en excellent état
- Lumière naturelle
• 325,116 square feet of sublease availability which can be combined with available direct space for a total contiguous block of 630,000 square feet. • The 8th floor affords access to ~22,000 SF of exclusive outdoor space on top of the overbuild and connects to the building’s 2-acre rooftop park. • The 8th floor must be leased in conjunction with an adjacent floor • Term through July 2038
- Espace en sous-location disponible auprès de l’occupant actuel
- Plafonds finis: 3,81 m
- Peut être combiné avec un ou plusieurs espaces supplémentaires jusqu’à 30 204 m² d’espace adjacent
- Accès au parc de 2 acres sur le toit du bâtiment sur la rue 7
- Disposition open space
- Espace en excellent état
- Lumière naturelle
• 325,116 square feet of sublease availability which can be combined with direct space for a total of 630,000 square feet. • The 9th floor features an exclusive ~5,000 SF terrace and connects to the building’s 2-acre rooftop park. It can also afford direct access to ~22,000 SF of exclusive outdoor space on top of the overbuild when leased with the 8th floor. • The 9th floor can be leased Independently from the rest of the block to accommodate a 48,639 RSF requirement. • Term through July 2038
- Espace en sous-location disponible auprès de l’occupant actuel
- Plafonds finis: 3,81 m
- Peut être combiné avec un ou plusieurs espaces supplémentaires jusqu’à 30 204 m² d’espace adjacent
- Lumière naturelle
- Disposition open space
- Espace en excellent état
- Balcon
- Accès au parc de 2 acres sur le toit du bâtiment sur la rue 7
• 325,116 square feet of sublease availability which can be combined with direct space for a total of 630,000 square feet. • The 10th floor is the “Penthouse” and features exclusive access to a ~10,000 SF rooftop terrace • 16’ slab heights • Term through July 2038
- Espace en sous-location disponible auprès de l’occupant actuel
- Plafonds finis: 4,88 m
- Peut être combiné avec un ou plusieurs espaces supplémentaires jusqu’à 30 204 m² d’espace adjacent
- Accès au parc de 2 acres sur le toit du bâtiment sur la rue 7
- Disposition open space
- Espace en excellent état
- Lumière naturelle
| Espace | Surface | Durée | Loyer | Type de bien | État | Disponible |
| 6e étage | 9 290 m² | Juil. 2038 | Sur demande | Bureau | Espace brut | Maintenant |
| 7e étage | 7 360 m² | Juil. 2038 | Sur demande | Bureau | Espace brut | Maintenant |
| 8e étage | 4 518 m² | Juil. 2038 | Sur demande | Bureau | Espace brut | Maintenant |
| 9e étage | 4 518 m² | Juil. 2038 | Sur demande | Bureau | Espace brut | Maintenant |
| 10e étage, bureau Penthouse | 4 518 m² | Juil. 2038 | Sur demande | Bureau | Espace brut | Maintenant |
6e étage
| Surface |
| 9 290 m² |
| Durée |
| Juil. 2038 |
| Loyer |
| Sur demande |
| Type de bien |
| Bureau |
| État |
| Espace brut |
| Disponible |
| Maintenant |
7e étage
| Surface |
| 7 360 m² |
| Durée |
| Juil. 2038 |
| Loyer |
| Sur demande |
| Type de bien |
| Bureau |
| État |
| Espace brut |
| Disponible |
| Maintenant |
8e étage
| Surface |
| 4 518 m² |
| Durée |
| Juil. 2038 |
| Loyer |
| Sur demande |
| Type de bien |
| Bureau |
| État |
| Espace brut |
| Disponible |
| Maintenant |
9e étage
| Surface |
| 4 518 m² |
| Durée |
| Juil. 2038 |
| Loyer |
| Sur demande |
| Type de bien |
| Bureau |
| État |
| Espace brut |
| Disponible |
| Maintenant |
10e étage, bureau Penthouse
| Surface |
| 4 518 m² |
| Durée |
| Juil. 2038 |
| Loyer |
| Sur demande |
| Type de bien |
| Bureau |
| État |
| Espace brut |
| Disponible |
| Maintenant |
CARACTÉRISTIQUES
- Accès 24 h/24
- Ligne d’autobus
- Train de banlieue
- Cour
- Métro
- Éclairage d’appoint
- Terrasse sur le toit
- Hauts plafonds
- Lumière naturelle
- Éclairage encastré
- Terrasse sur le toit
- Sièges extérieurs
- Climatisation






