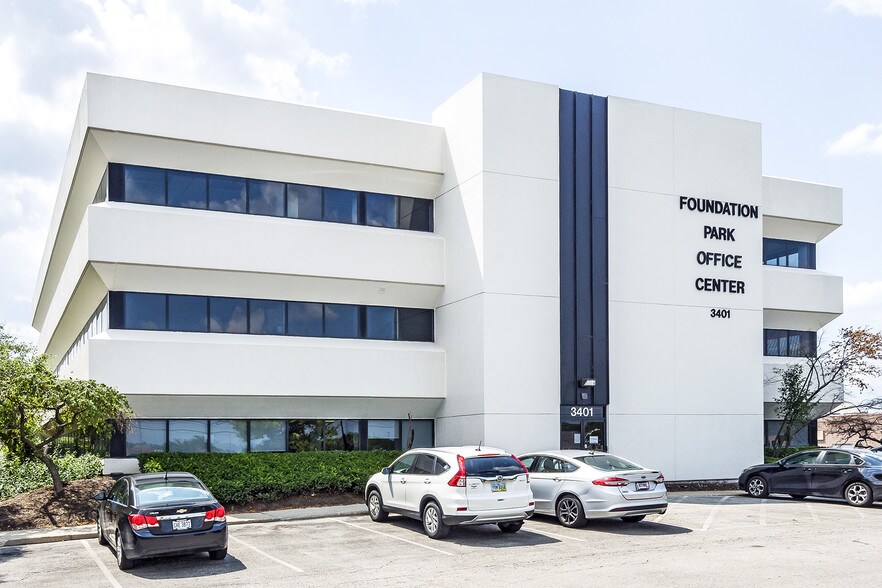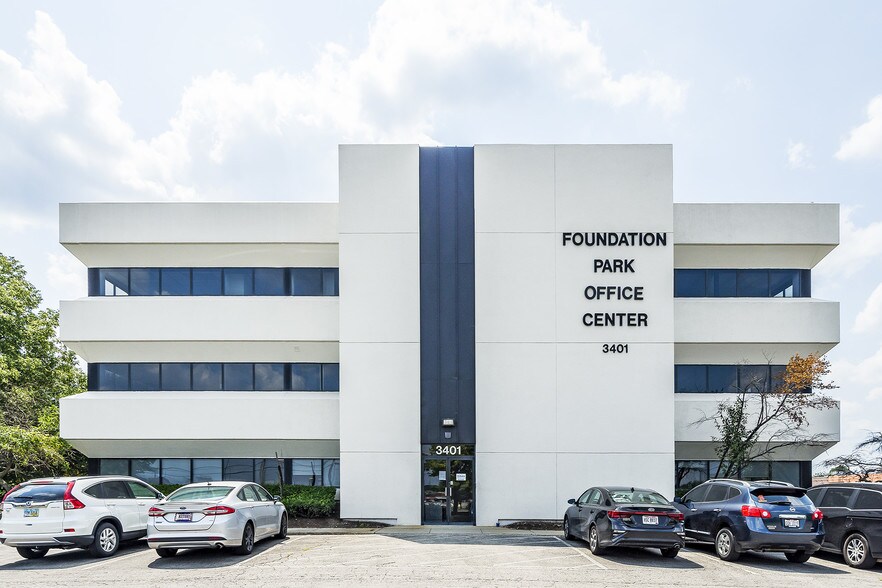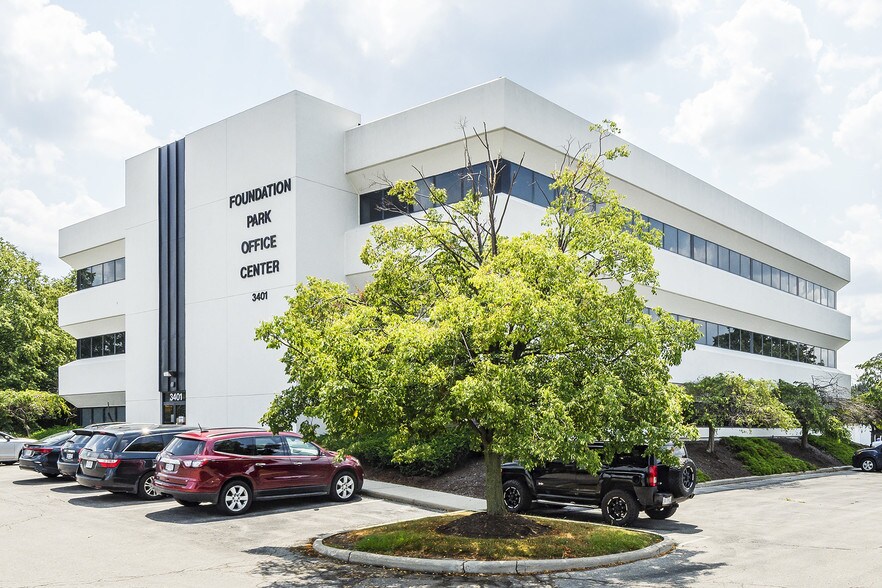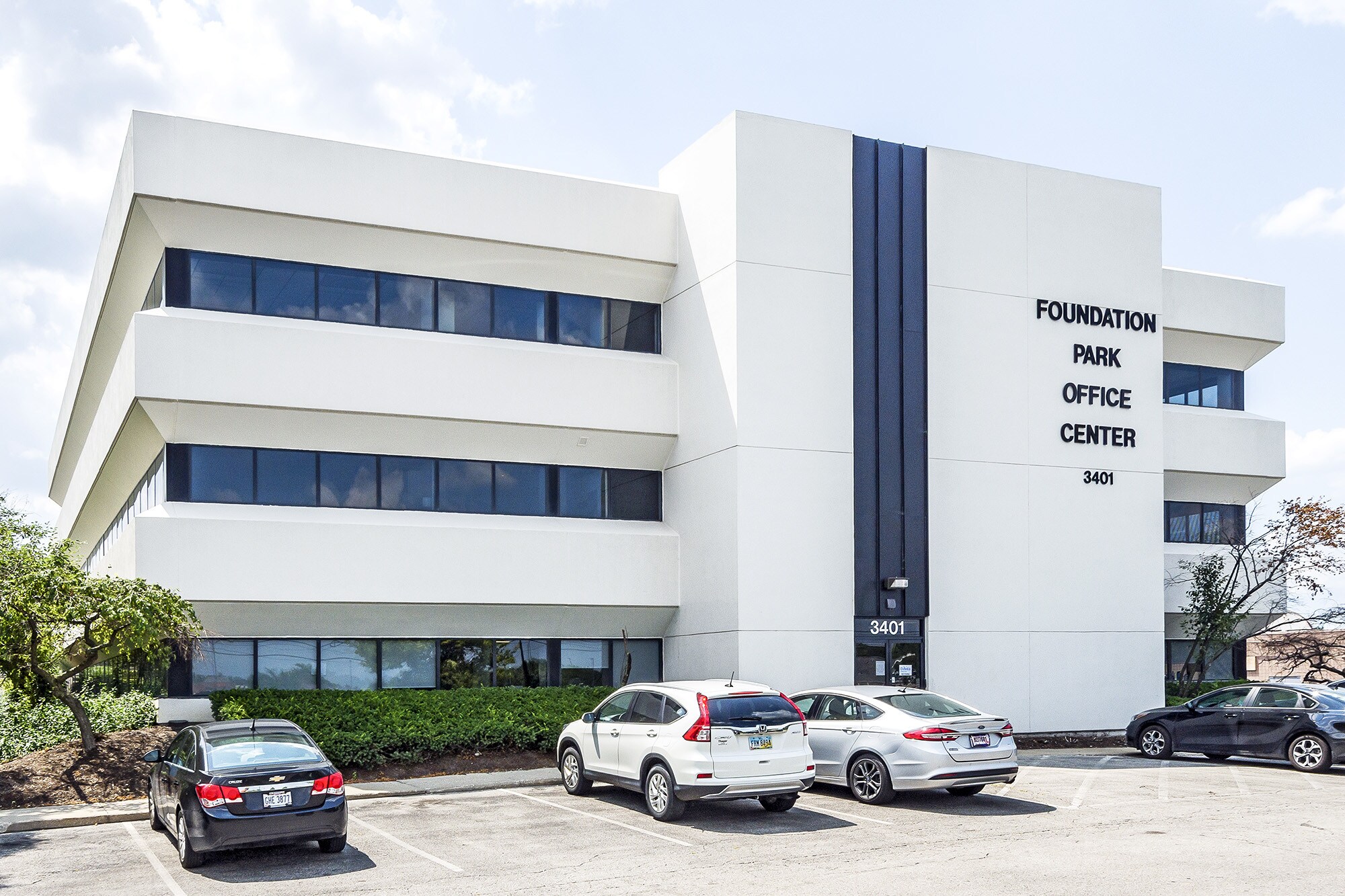
Cette fonctionnalité n’est pas disponible pour le moment.
Nous sommes désolés, mais la fonctionnalité à laquelle vous essayez d’accéder n’est pas disponible actuellement. Nous sommes au courant du problème et notre équipe travaille activement pour le résoudre.
Veuillez vérifier de nouveau dans quelques minutes. Veuillez nous excuser pour ce désagrément.
– L’équipe LoopNet
Votre e-mail a été envoyé.
Foundation Park 3401 Glendale Ave 50 – 513 m² À louer Toledo, OH 43614



Certaines informations ont été traduites automatiquement.
TOUS LES ESPACES DISPONIBLES(4)
Afficher les loyers en
- ESPACE
- SURFACE
- DURÉE
- LOYER
- TYPE DE BIEN
- ÉTAT
- DISPONIBLE
Medical and Office Space near UTMC | Below Market Lease Rates Suite 201- Office space with windows on 2 sides. 1,224 SF; can easily be expanded to 1,762 SF, and up to 4,405 SF total. Waiting room, reception station, exam room with bathroom, 2 offices, breakroom, and large workroom. Landlord is ready to provide new finishes to the space. 3401 Glendale Avenue is located less than a mile from UTMC near the corner of Byrne Rd and Glendale Avenue across from the revitalized Southland Shopping Center. TARTA bus service is located on site. Under new ownership since 2024, 3401 Glendale offers flexible floorplans for any small or large medical or general office tenant looking for a below market lease rate. Professionally managed and maintained, the spaces are ready to be refinished to your specifications. Other tenants include Davita Dialysis and The Toledo Clinic.
- Il est possible que le loyer annoncé ne comprenne pas certains services publics, services d’immeuble et frais immobiliers.
- Convient pour 4 - 15 Personnes
- 1 Poste de travail
- Espace nécessitant des rénovations
- Aire de réception
- Espace d’angle
- Lumière naturelle
- Partiellement aménagé comme Bureau standard
- 4 Bureaux privés
- Plafonds finis: 2,44 mètres
- Ventilation et chauffage centraux
- Toilettes privées
- Plafonds suspendus
- Toilettes dans les parties communes
Suite 203- 538 SF. Large open space and office with windows. Can be combined with suite 201 for approximately 1,762 SF or Suite 205 for 1,740 SF.
- Il est possible que le loyer annoncé ne comprenne pas certains services publics, services d’immeuble et frais immobiliers.
- Convient pour 2 - 14 Personnes
- Plafonds finis: 2,44 mètres
- Ventilation et chauffage centraux
- Entièrement moquetté
- Toilettes dans les parties communes
- Entièrement aménagé comme Bureau standard
- 1 Bureau privé
- Espace nécessitant des rénovations
- Aire de réception
- Lumière naturelle
Medical and Office Space near UTMC | Below Market Lease Rates Suite 205- Medical office space from 1,202 SF – 2,643 SF (or 3,181 SF or 4,405 SF). Waiting area, 3 exam rooms, break room, office nook, office and nurses station/lab. Bathroom.
- Il est possible que le loyer annoncé ne comprenne pas certains services publics, services d’immeuble et frais immobiliers.
- Plan d’étage avec bureaux fermés
- Espace nécessitant des rénovations
- Aire de réception
- Toilettes privées
- Entreposage sécurisé
- Partiellement aménagé comme Cabinet médical standard
- Plafonds finis: 2,44 mètres
- Laboratoire
- Ventilation et chauffage centraux
- Plafonds suspendus
Medical and Office Space near UTMC | Below Market Lease Rates Suite 207- Medical office suite with windows on 2 sides. Waiting room, reception area, 1, 3 exam rooms, break room, and private bathroom. Can be expanded for up to 3,785 SF contiguous. 3401 Glendale Avenue is located less than a mile from UTMC near the corner of Byrne Rd and Glendale Avenue across from the revitalized Southland Shopping Center. TARTA bus service is located on site. Under new ownership since 2024, 3401 Glendale offers flexible floorplans for any small or large medical or general office tenant looking for a below market lease rate. Professionally managed and maintained, the spaces are ready to be refinished to your specifications. Other tenants include Davita Dialysis and The Toledo Clinic.
- Il est possible que le loyer annoncé ne comprenne pas certains services publics, services d’immeuble et frais immobiliers.
- 6 Bureaux privés
- Espace nécessitant des rénovations
- Ventilation et chauffage centraux
- Espace d’angle
- Lumière naturelle
- Convient pour 4 - 12 Personnes
- Plafonds finis: 2,44 mètres
- Aire de réception
- Toilettes privées
- Plafonds suspendus
- Toilettes dans les parties communes
| Espace | Surface | Durée | Loyer | Type de bien | État | Disponible |
| 2e étage, bureau 201 | 114 – 164 m² | 3 Ans | 117,17 € /m²/an 9,76 € /m²/mois 19 180 € /an 1 598 € /mois | Bureau | Construction partielle | Maintenant |
| 2e étage, bureau 203 | 50 – 162 m² | Négociable | 117,17 € /m²/an 9,76 € /m²/mois 18 941 € /an 1 578 € /mois | Bureau | Construction achevée | Maintenant |
| 2e étage, bureau 205 | 112 m² | Négociable | 117,17 € /m²/an 9,76 € /m²/mois 13 085 € /an 1 090 € /mois | Médical | Construction partielle | Maintenant |
| 2e étage, bureau 207 | 76 m² | Négociable | 117,17 € /m²/an 9,76 € /m²/mois 8 937 € /an 744,76 € /mois | Bureaux/Médical | Construction partielle | Maintenant |
2e étage, bureau 201
| Surface |
| 114 – 164 m² |
| Durée |
| 3 Ans |
| Loyer |
| 117,17 € /m²/an 9,76 € /m²/mois 19 180 € /an 1 598 € /mois |
| Type de bien |
| Bureau |
| État |
| Construction partielle |
| Disponible |
| Maintenant |
2e étage, bureau 203
| Surface |
| 50 – 162 m² |
| Durée |
| Négociable |
| Loyer |
| 117,17 € /m²/an 9,76 € /m²/mois 18 941 € /an 1 578 € /mois |
| Type de bien |
| Bureau |
| État |
| Construction achevée |
| Disponible |
| Maintenant |
2e étage, bureau 205
| Surface |
| 112 m² |
| Durée |
| Négociable |
| Loyer |
| 117,17 € /m²/an 9,76 € /m²/mois 13 085 € /an 1 090 € /mois |
| Type de bien |
| Médical |
| État |
| Construction partielle |
| Disponible |
| Maintenant |
2e étage, bureau 207
| Surface |
| 76 m² |
| Durée |
| Négociable |
| Loyer |
| 117,17 € /m²/an 9,76 € /m²/mois 8 937 € /an 744,76 € /mois |
| Type de bien |
| Bureaux/Médical |
| État |
| Construction partielle |
| Disponible |
| Maintenant |
2e étage, bureau 201
| Surface | 114 – 164 m² |
| Durée | 3 Ans |
| Loyer | 117,17 € /m²/an |
| Type de bien | Bureau |
| État | Construction partielle |
| Disponible | Maintenant |
Medical and Office Space near UTMC | Below Market Lease Rates Suite 201- Office space with windows on 2 sides. 1,224 SF; can easily be expanded to 1,762 SF, and up to 4,405 SF total. Waiting room, reception station, exam room with bathroom, 2 offices, breakroom, and large workroom. Landlord is ready to provide new finishes to the space. 3401 Glendale Avenue is located less than a mile from UTMC near the corner of Byrne Rd and Glendale Avenue across from the revitalized Southland Shopping Center. TARTA bus service is located on site. Under new ownership since 2024, 3401 Glendale offers flexible floorplans for any small or large medical or general office tenant looking for a below market lease rate. Professionally managed and maintained, the spaces are ready to be refinished to your specifications. Other tenants include Davita Dialysis and The Toledo Clinic.
- Il est possible que le loyer annoncé ne comprenne pas certains services publics, services d’immeuble et frais immobiliers.
- Partiellement aménagé comme Bureau standard
- Convient pour 4 - 15 Personnes
- 4 Bureaux privés
- 1 Poste de travail
- Plafonds finis: 2,44 mètres
- Espace nécessitant des rénovations
- Ventilation et chauffage centraux
- Aire de réception
- Toilettes privées
- Espace d’angle
- Plafonds suspendus
- Lumière naturelle
- Toilettes dans les parties communes
2e étage, bureau 203
| Surface | 50 – 162 m² |
| Durée | Négociable |
| Loyer | 117,17 € /m²/an |
| Type de bien | Bureau |
| État | Construction achevée |
| Disponible | Maintenant |
Suite 203- 538 SF. Large open space and office with windows. Can be combined with suite 201 for approximately 1,762 SF or Suite 205 for 1,740 SF.
- Il est possible que le loyer annoncé ne comprenne pas certains services publics, services d’immeuble et frais immobiliers.
- Entièrement aménagé comme Bureau standard
- Convient pour 2 - 14 Personnes
- 1 Bureau privé
- Plafonds finis: 2,44 mètres
- Espace nécessitant des rénovations
- Ventilation et chauffage centraux
- Aire de réception
- Entièrement moquetté
- Lumière naturelle
- Toilettes dans les parties communes
2e étage, bureau 205
| Surface | 112 m² |
| Durée | Négociable |
| Loyer | 117,17 € /m²/an |
| Type de bien | Médical |
| État | Construction partielle |
| Disponible | Maintenant |
Medical and Office Space near UTMC | Below Market Lease Rates Suite 205- Medical office space from 1,202 SF – 2,643 SF (or 3,181 SF or 4,405 SF). Waiting area, 3 exam rooms, break room, office nook, office and nurses station/lab. Bathroom.
- Il est possible que le loyer annoncé ne comprenne pas certains services publics, services d’immeuble et frais immobiliers.
- Partiellement aménagé comme Cabinet médical standard
- Plan d’étage avec bureaux fermés
- Plafonds finis: 2,44 mètres
- Espace nécessitant des rénovations
- Laboratoire
- Aire de réception
- Ventilation et chauffage centraux
- Toilettes privées
- Plafonds suspendus
- Entreposage sécurisé
2e étage, bureau 207
| Surface | 76 m² |
| Durée | Négociable |
| Loyer | 117,17 € /m²/an |
| Type de bien | Bureaux/Médical |
| État | Construction partielle |
| Disponible | Maintenant |
Medical and Office Space near UTMC | Below Market Lease Rates Suite 207- Medical office suite with windows on 2 sides. Waiting room, reception area, 1, 3 exam rooms, break room, and private bathroom. Can be expanded for up to 3,785 SF contiguous. 3401 Glendale Avenue is located less than a mile from UTMC near the corner of Byrne Rd and Glendale Avenue across from the revitalized Southland Shopping Center. TARTA bus service is located on site. Under new ownership since 2024, 3401 Glendale offers flexible floorplans for any small or large medical or general office tenant looking for a below market lease rate. Professionally managed and maintained, the spaces are ready to be refinished to your specifications. Other tenants include Davita Dialysis and The Toledo Clinic.
- Il est possible que le loyer annoncé ne comprenne pas certains services publics, services d’immeuble et frais immobiliers.
- Convient pour 4 - 12 Personnes
- 6 Bureaux privés
- Plafonds finis: 2,44 mètres
- Espace nécessitant des rénovations
- Aire de réception
- Ventilation et chauffage centraux
- Toilettes privées
- Espace d’angle
- Plafonds suspendus
- Lumière naturelle
- Toilettes dans les parties communes
CARACTÉRISTIQUES
- Banque
- Ligne d’autobus
- Garderie
- Signalisation
INFORMATIONS SUR L’IMMEUBLE
OCCUPANTS
- ÉTAGE
- NOM DE L’OCCUPANT
- SECTEUR D’ACTIVITÉ
- 1er
- DaVita Kidney Care
- Santé et assistance sociale
- 1er
- Dialysis Partners
- Santé et assistance sociale
- 1er
- Jeremy K Miller Consulting LLC
- Services
- 2e
- Sovereign Body of Love Healing LLC
- Santé et assistance sociale
Présenté par

Foundation Park | 3401 Glendale Ave
Hum, une erreur s’est produite lors de l’envoi de votre message. Veuillez réessayer.
Merci ! Votre message a été envoyé.














