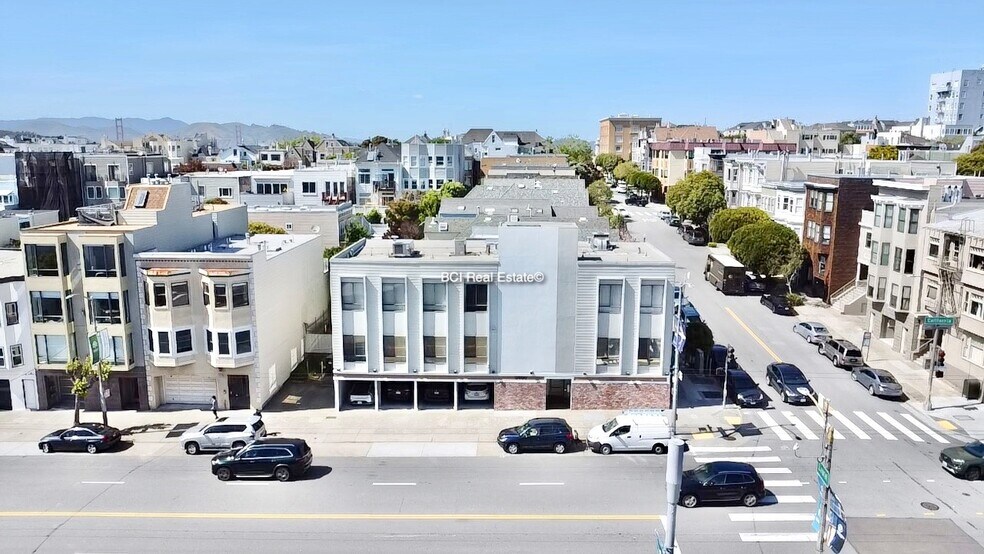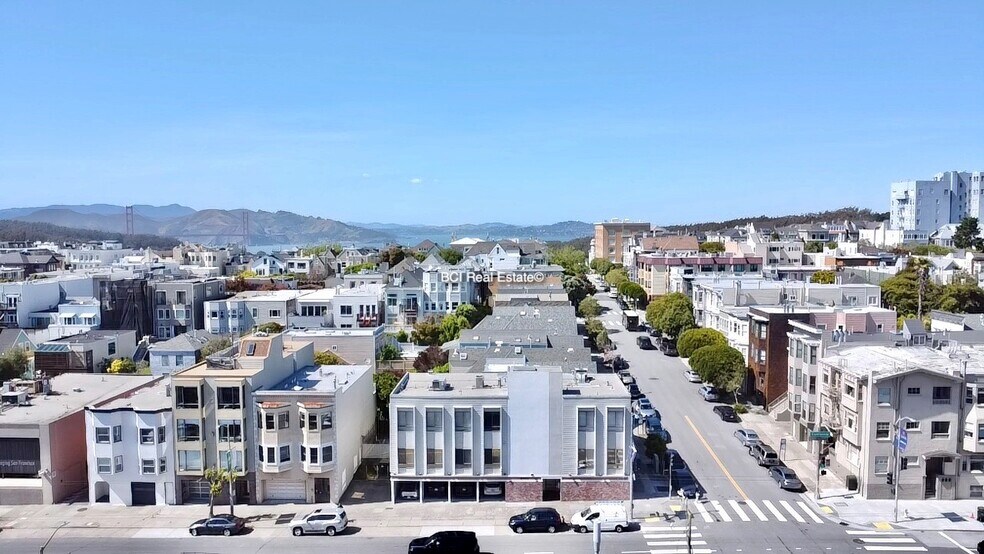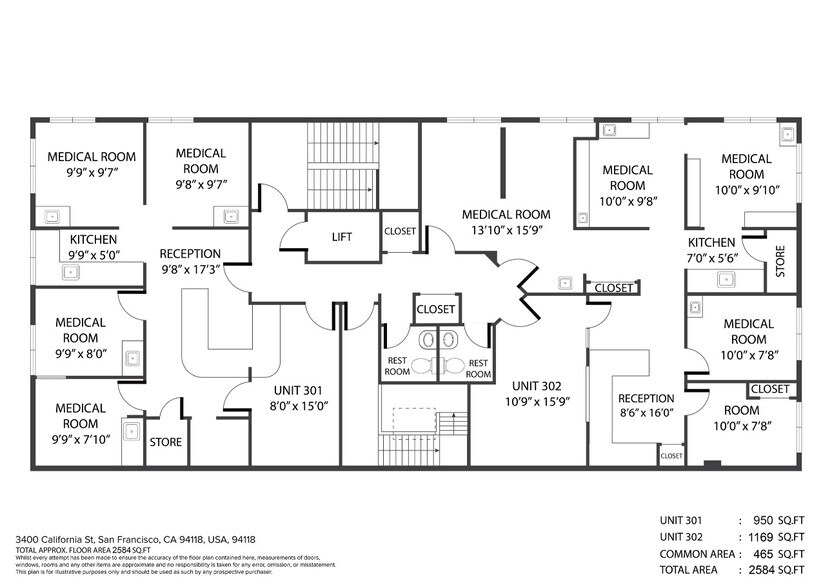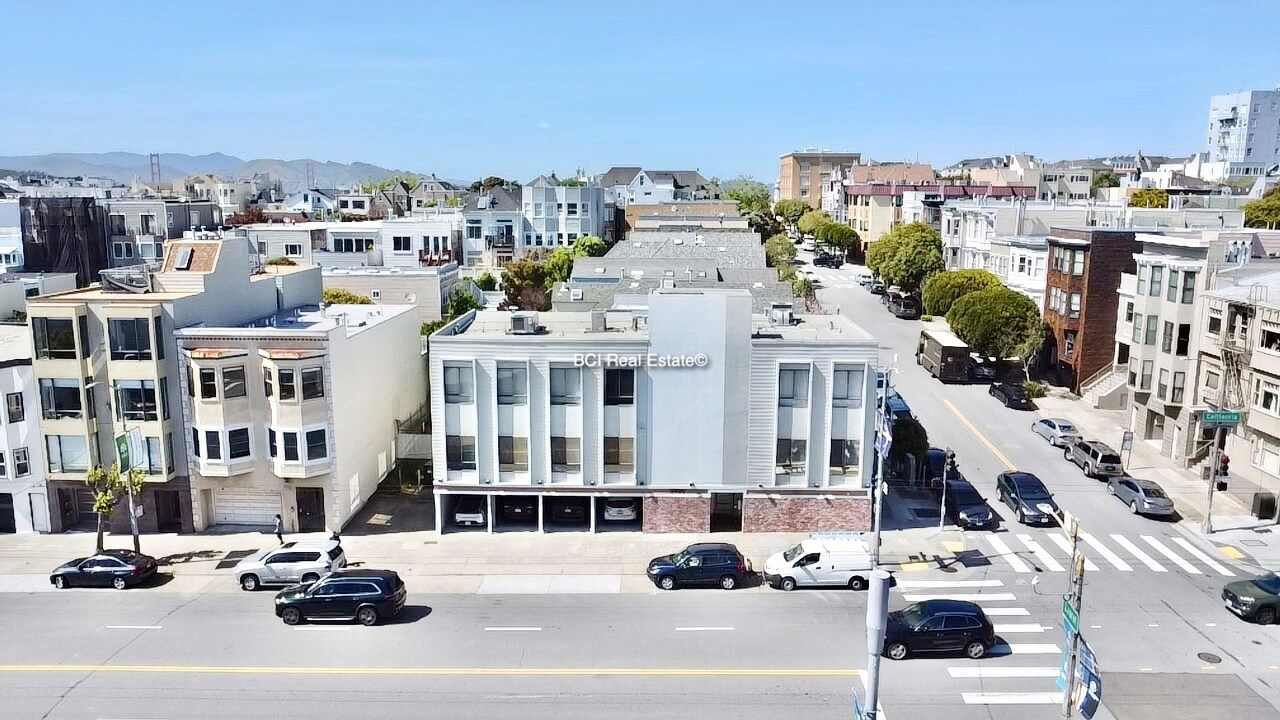
Cette fonctionnalité n’est pas disponible pour le moment.
Nous sommes désolés, mais la fonctionnalité à laquelle vous essayez d’accéder n’est pas disponible actuellement. Nous sommes au courant du problème et notre équipe travaille activement pour le résoudre.
Veuillez vérifier de nouveau dans quelques minutes. Veuillez nous excuser pour ce désagrément.
– L’équipe LoopNet
Votre e-mail a été envoyé.
3400 California St Bureaux/Médical 88 – 197 m² À louer San Francisco, CA 94118



Certaines informations ont été traduites automatiquement.
TOUS LES ESPACES DISPONIBLES(2)
Afficher les loyers en
- ESPACE
- SURFACE
- DURÉE
- LOYER
- TYPE DE BIEN
- ÉTAT
- DISPONIBLE
Nestled in the upscale and tranquil neighborhood of Laurel Village, this prominent medical and dental building offers an exceptional leasing opportunity for professionals looking to establish or expand their practice in one of San Francisco's most distinguished locations. Situated at the strategic corner of California and Laurel Avenue, the property boasts fully plumbed medical and dental offices on the third floor, ready to accommodate a bustling medical and dental practice. Property Description There are two individual medical and dental offices available: Suites 301 (950 sq ft) and 302 (1,169 sq ft), both are situated on the top floor of the building. These two individual offices feature many fully operational operatories, each equipped with essential utilities such as compressed air and vacuum systems, cabinets, sinks, and dedicated lines for dental units. This setup ensures that new tenants can begin operations upon moving in, with significant cost savings on equipment and fit-outs. Furthermore, the common area includes a shared hallway, two bathrooms and an elevator, which is thoughtfully designed and specialized in order to fit building medical infrastructure. Both suites 301 and 302 share the same high standard of medical-grade facilities as the larger space. Each suite is also fully plumbed and includes all necessary water, drainage, and compressed air lines directly connected to each operatory.
- Espace en excellent état
Nestled in the upscale and tranquil neighborhood of Laurel Village, this prominent medical and dental building offers an exceptional leasing opportunity for professionals looking to establish or expand their practice in one of San Francisco's most distinguished locations. Situated at the strategic corner of California and Laurel Avenue, the property boasts fully plumbed medical and dental offices on the third floor, ready to accommodate a bustling medical and dental practice. Property Description There are two individual medical and dental offices available: Suites 301 (950 sq ft) and 302 (1,169 sq ft), both are situated on the top floor of the building. These two individual offices feature many fully operational operatories, each equipped with essential utilities such as compressed air and vacuum systems, cabinets, sinks, and dedicated lines for dental units. This setup ensures that new tenants can begin operations upon moving in, with significant cost savings on equipment and fit-outs. Furthermore, the common area includes a shared hallway, two bathrooms and an elevator, which is thoughtfully designed and specialized in order to fit building medical infrastructure. Both suites 301 and 302 share the same high standard of medical-grade facilities as the larger space. Each suite is also fully plumbed and includes all necessary water, drainage, and compressed air lines directly connected to each operatory.
| Espace | Surface | Durée | Loyer | Type de bien | État | Disponible |
| 3e étage, bureau 301 | 88 m² | Négociable | 586,78 € /m²/an 48,90 € /m²/mois 51 788 € /an 4 316 € /mois | Bureaux/Médical | - | Maintenant |
| 3e étage, bureau 302 | 109 m² | Négociable | 586,78 € /m²/an 48,90 € /m²/mois 63 727 € /an 5 311 € /mois | Bureaux/Médical | - | Maintenant |
3e étage, bureau 301
| Surface |
| 88 m² |
| Durée |
| Négociable |
| Loyer |
| 586,78 € /m²/an 48,90 € /m²/mois 51 788 € /an 4 316 € /mois |
| Type de bien |
| Bureaux/Médical |
| État |
| - |
| Disponible |
| Maintenant |
3e étage, bureau 302
| Surface |
| 109 m² |
| Durée |
| Négociable |
| Loyer |
| 586,78 € /m²/an 48,90 € /m²/mois 63 727 € /an 5 311 € /mois |
| Type de bien |
| Bureaux/Médical |
| État |
| - |
| Disponible |
| Maintenant |
3e étage, bureau 301
| Surface | 88 m² |
| Durée | Négociable |
| Loyer | 586,78 € /m²/an |
| Type de bien | Bureaux/Médical |
| État | - |
| Disponible | Maintenant |
Nestled in the upscale and tranquil neighborhood of Laurel Village, this prominent medical and dental building offers an exceptional leasing opportunity for professionals looking to establish or expand their practice in one of San Francisco's most distinguished locations. Situated at the strategic corner of California and Laurel Avenue, the property boasts fully plumbed medical and dental offices on the third floor, ready to accommodate a bustling medical and dental practice. Property Description There are two individual medical and dental offices available: Suites 301 (950 sq ft) and 302 (1,169 sq ft), both are situated on the top floor of the building. These two individual offices feature many fully operational operatories, each equipped with essential utilities such as compressed air and vacuum systems, cabinets, sinks, and dedicated lines for dental units. This setup ensures that new tenants can begin operations upon moving in, with significant cost savings on equipment and fit-outs. Furthermore, the common area includes a shared hallway, two bathrooms and an elevator, which is thoughtfully designed and specialized in order to fit building medical infrastructure. Both suites 301 and 302 share the same high standard of medical-grade facilities as the larger space. Each suite is also fully plumbed and includes all necessary water, drainage, and compressed air lines directly connected to each operatory.
- Espace en excellent état
3e étage, bureau 302
| Surface | 109 m² |
| Durée | Négociable |
| Loyer | 586,78 € /m²/an |
| Type de bien | Bureaux/Médical |
| État | - |
| Disponible | Maintenant |
Nestled in the upscale and tranquil neighborhood of Laurel Village, this prominent medical and dental building offers an exceptional leasing opportunity for professionals looking to establish or expand their practice in one of San Francisco's most distinguished locations. Situated at the strategic corner of California and Laurel Avenue, the property boasts fully plumbed medical and dental offices on the third floor, ready to accommodate a bustling medical and dental practice. Property Description There are two individual medical and dental offices available: Suites 301 (950 sq ft) and 302 (1,169 sq ft), both are situated on the top floor of the building. These two individual offices feature many fully operational operatories, each equipped with essential utilities such as compressed air and vacuum systems, cabinets, sinks, and dedicated lines for dental units. This setup ensures that new tenants can begin operations upon moving in, with significant cost savings on equipment and fit-outs. Furthermore, the common area includes a shared hallway, two bathrooms and an elevator, which is thoughtfully designed and specialized in order to fit building medical infrastructure. Both suites 301 and 302 share the same high standard of medical-grade facilities as the larger space. Each suite is also fully plumbed and includes all necessary water, drainage, and compressed air lines directly connected to each operatory.
CARACTÉRISTIQUES
- Ligne d’autobus
INFORMATIONS SUR L’IMMEUBLE
Présenté par

3400 California St
Hum, une erreur s’est produite lors de l’envoi de votre message. Veuillez réessayer.
Merci ! Votre message a été envoyé.








