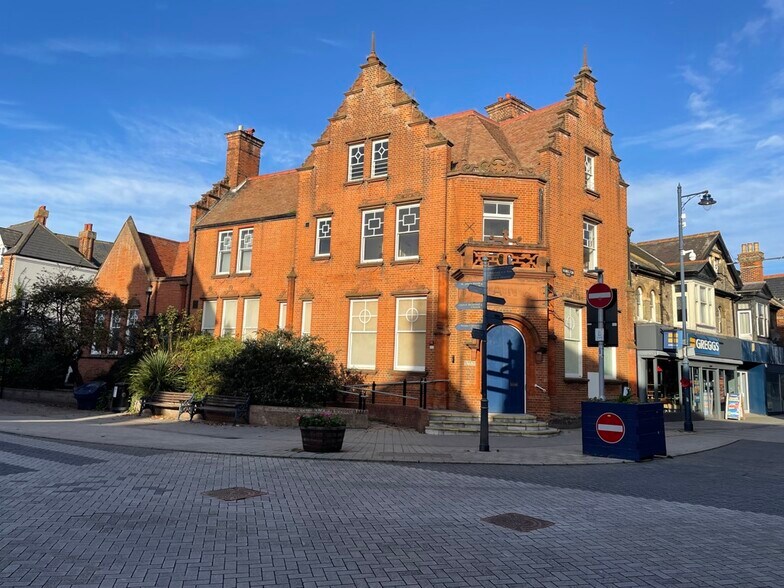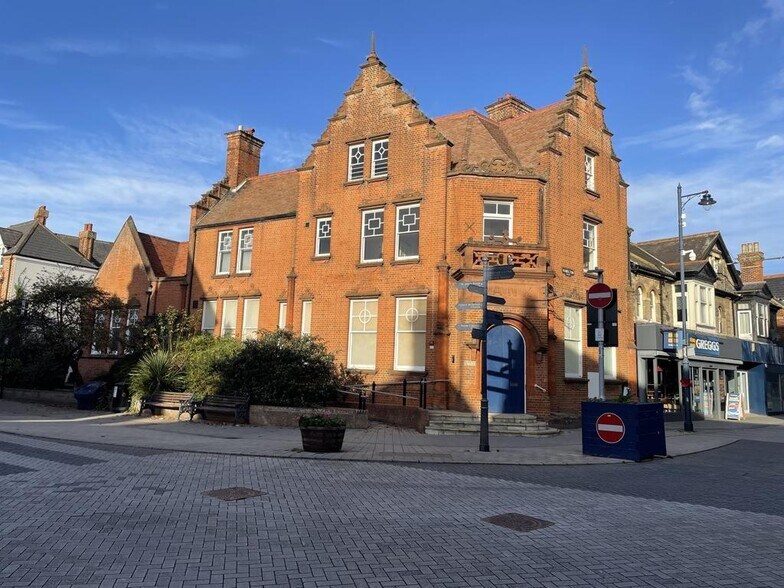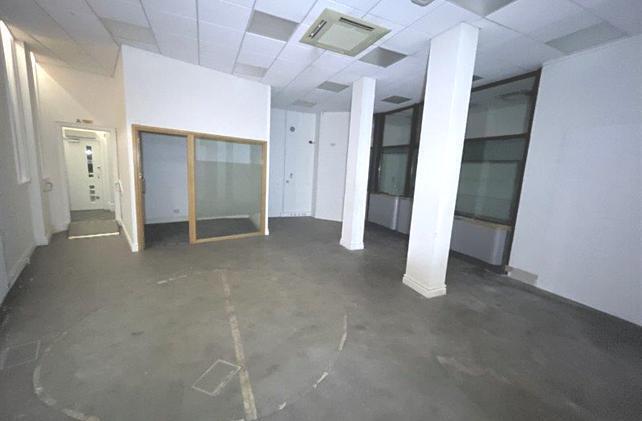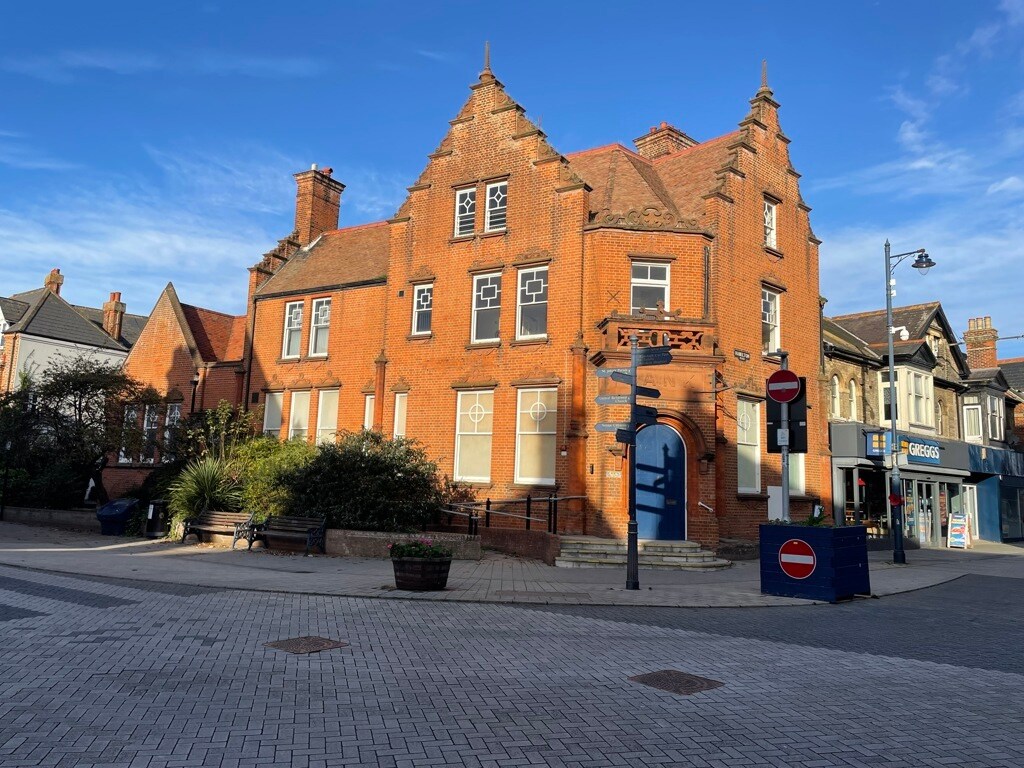
Cette fonctionnalité n’est pas disponible pour le moment.
Nous sommes désolés, mais la fonctionnalité à laquelle vous essayez d’accéder n’est pas disponible actuellement. Nous sommes au courant du problème et notre équipe travaille activement pour le résoudre.
Veuillez vérifier de nouveau dans quelques minutes. Veuillez nous excuser pour ce désagrément.
– L’équipe LoopNet
Votre e-mail a été envoyé.
33 Hamilton Rd Bureau 46 – 360 m² À louer Felixstowe IP11 7BA



Certaines informations ont été traduites automatiquement.
INFORMATIONS PRINCIPALES
- L'établissement occupe un emplacement bien en vue au coin de Hamilton Road, le principal quartier commerçant.
- Le front de mer se trouve à une courte distance au sud et le parking public de Ranelagh Road se trouve à l'est.
- Situé à proximité de divers détaillants et commodités locaux.
DISPONIBILITÉ DE L’ESPACE (4)
Afficher le tarif en
- ESPACE
- SURFACE
- DURÉE
- LOYER
- TYPE
| Espace | Surface | Durée | Loyer | Type de loyer | ||
| Sous-sol | 57 m² | Négociable | 81,44 € /m²/an 6,79 € /m²/mois 4 616 € /an 384,63 € /mois | À déterminer | ||
| RDC | 174 m² | Négociable | 81,44 € /m²/an 6,79 € /m²/mois 14 179 € /an 1 182 € /mois | À déterminer | ||
| 1er étage | 83 m² | Négociable | 81,44 € /m²/an 6,79 € /m²/mois 6 780 € /an 564,96 € /mois | À déterminer | ||
| 2e étage | 46 m² | Négociable | 81,44 € /m²/an 6,79 € /m²/mois 3 730 € /an 310,85 € /mois | À déterminer |
Sous-sol
The property comprises former bank premises arranged upon ground and two upper floors together with basement. The ground floor includes a banking hall, interview room, offices, waiting area and female WC facilities. Internal stairs lead to the first floor which provides further office accommodation, staff room, kitchen and male WC’s with a further staircase leading to the second floor which appears to have previously been occupied as a flat although more recently used as ancillary storage. A goods lift and stairs from the ground floor lead down to the basement which comprises a large strong room, boiler room and further areas of storage. The specification includes suspended ceilings with recessed lighting to the public areas of the former banking hall and surface mounted lighting to the remainder. Air conditioning is provided to the banking hall with gas fired central heating serving the remainder of the premises. To the rear of the building there is a small surfaced parking and loading area accessed via Highfield Road.
- Classe d’utilisation: E
- Entièrement aménagé comme Bureau de services financiers
- Principalement open space
- Convient pour 2 - 5 Personnes
- Bureaux cloisonnés
- Peut être combiné avec un ou plusieurs espaces supplémentaires jusqu’à 360 m² d’espace adjacent
- Ventilation et chauffage centraux
- Accès aux ascenseurs
- Entièrement moquetté
- Système de sécurité
- Vidéosurveillance
- Entreposage sécurisé
- Lumière naturelle
- Classe de performance énergétique – C
- Sous-sol
- Toilettes incluses dans le bail
- Open space
- Détecteur de fumée
- Anciens locaux bancaires répartis sur 3 étages.
- Stationnement arrière/chargement.
- Divisé en plusieurs pièces de bureau.
RDC
The property comprises former bank premises arranged upon ground and two upper floors together with basement. The ground floor includes a banking hall, interview room, offices, waiting area and female WC facilities. Internal stairs lead to the first floor which provides further office accommodation, staff room, kitchen and male WC’s with a further staircase leading to the second floor which appears to have previously been occupied as a flat although more recently used as ancillary storage. A goods lift and stairs from the ground floor lead down to the basement which comprises a large strong room, boiler room and further areas of storage. The specification includes suspended ceilings with recessed lighting to the public areas of the former banking hall and surface mounted lighting to the remainder. Air conditioning is provided to the banking hall with gas fired central heating serving the remainder of the premises. To the rear of the building there is a small surfaced parking and loading area accessed via Highfield Road.
- Classe d’utilisation: E
- Entièrement aménagé comme Bureau de services financiers
- Principalement open space
- Convient pour 5 - 15 Personnes
- Bureaux cloisonnés
- Peut être combiné avec un ou plusieurs espaces supplémentaires jusqu’à 360 m² d’espace adjacent
- Ventilation et chauffage centraux
- Accès aux ascenseurs
- Entièrement moquetté
- Système de sécurité
- Vidéosurveillance
- Entreposage sécurisé
- Lumière naturelle
- Classe de performance énergétique – C
- Sous-sol
- Toilettes incluses dans le bail
- Open space
- Détecteur de fumée
- Anciens locaux bancaires répartis sur 3 étages.
- Stationnement arrière/chargement.
- Divisé en plusieurs pièces de bureau.
1er étage
The property comprises former bank premises arranged upon ground and two upper floors together with basement. The ground floor includes a banking hall, interview room, offices, waiting area and female WC facilities. Internal stairs lead to the first floor which provides further office accommodation, staff room, kitchen and male WC’s with a further staircase leading to the second floor which appears to have previously been occupied as a flat although more recently used as ancillary storage. A goods lift and stairs from the ground floor lead down to the basement which comprises a large strong room, boiler room and further areas of storage. The specification includes suspended ceilings with recessed lighting to the public areas of the former banking hall and surface mounted lighting to the remainder. Air conditioning is provided to the banking hall with gas fired central heating serving the remainder of the premises. To the rear of the building there is a small surfaced parking and loading area accessed via Highfield Road.
- Classe d’utilisation: E
- Entièrement aménagé comme Bureau de services financiers
- Principalement open space
- Convient pour 3 - 8 Personnes
- Bureaux cloisonnés
- Peut être combiné avec un ou plusieurs espaces supplémentaires jusqu’à 360 m² d’espace adjacent
- Ventilation et chauffage centraux
- Accès aux ascenseurs
- Entièrement moquetté
- Système de sécurité
- Vidéosurveillance
- Entreposage sécurisé
- Lumière naturelle
- Classe de performance énergétique – C
- Sous-sol
- Toilettes incluses dans le bail
- Open space
- Détecteur de fumée
- Anciens locaux bancaires répartis sur 3 étages.
- Stationnement arrière/chargement.
- Divisé en plusieurs pièces de bureau.
2e étage
The property comprises former bank premises arranged upon ground and two upper floors together with basement. The ground floor includes a banking hall, interview room, offices, waiting area and female WC facilities. Internal stairs lead to the first floor which provides further office accommodation, staff room, kitchen and male WC’s with a further staircase leading to the second floor which appears to have previously been occupied as a flat although more recently used as ancillary storage. A goods lift and stairs from the ground floor lead down to the basement which comprises a large strong room, boiler room and further areas of storage. The specification includes suspended ceilings with recessed lighting to the public areas of the former banking hall and surface mounted lighting to the remainder. Air conditioning is provided to the banking hall with gas fired central heating serving the remainder of the premises. To the rear of the building there is a small surfaced parking and loading area accessed via Highfield Road.
- Classe d’utilisation: E
- Entièrement aménagé comme Bureau de services financiers
- Principalement open space
- Convient pour 2 - 4 Personnes
- Bureaux cloisonnés
- Peut être combiné avec un ou plusieurs espaces supplémentaires jusqu’à 360 m² d’espace adjacent
- Ventilation et chauffage centraux
- Accès aux ascenseurs
- Entièrement moquetté
- Système de sécurité
- Vidéosurveillance
- Entreposage sécurisé
- Lumière naturelle
- Classe de performance énergétique – C
- Sous-sol
- Toilettes incluses dans le bail
- Open space
- Détecteur de fumée
- Anciens locaux bancaires répartis sur 3 étages.
- Stationnement arrière/chargement.
- Divisé en plusieurs pièces de bureau.
Types de service
Le montant du loyer et le type de service que l’occupant (locataire) est tenu de payer au propriétaire (bailleur) sur la durée du bail sont négociés avant la signature du bail par les deux parties. Le type de service varie en fonction des services fournis. Contacter le broker chargé de l’annonce pour bien comprendre les coûts associés ou les dépenses supplémentaires pour chaque type de service.
1. Toutes réparations et assurance: Toutes les obligations de réparation et d’assurance du bien (ou de leur part de bien) à l’interne et à l’externe.
2. Réparations internes seulement: L'occupant est responsable des réparations internes seulement. Le propriétaire est responsable des réparations structurelles et externes.
3. Réparations internes et assurance: L'occupant est responsable des réparations internes et de l'assurance pour les parties internes du bien seulement. Le propriétaire est responsable des réparations structurelles et externes.
4. Négociable ou à déterminer: Cette option est utilisée lorsque le contact de location ne fournit pas le type de service.
INFORMATIONS SUR L’IMMEUBLE
| Espace total disponible | 360 m² | Surface commerciale utile | 360 m² |
| Type de bien | Local commercial | Année de construction | 1995 |
| Sous-type de bien | Boutique |
| Espace total disponible | 360 m² |
| Type de bien | Local commercial |
| Sous-type de bien | Boutique |
| Surface commerciale utile | 360 m² |
| Année de construction | 1995 |
À PROPOS DU BIEN
L'établissement occupe un emplacement bien en vue à l'angle de Hamilton Road et Orwell Road. Hamilton Road est le principal quartier commerçant et comprend un bon sélection de détaillants nationaux, régionaux et locaux. Le front de mer se trouve à une courte distance au sud et le parking public de Ranelagh Road se trouve à l'est. Felixstowe est une destination touristique populaire de l'Est-Anglie avec une population résidente d'environ 24 000 habitants, qui augmente considérablement pendant la saison touristique estivale. La popularité de la ville s'est accrue ces dernières années et connaît actuellement d'importants nouveaux développements et investissements.
- Accès 24 h/24
- Banque
- Ligne d’autobus
- Train de banlieue
- Système de sécurité
- Éclairage d’appoint
- Classe de performance énergétique – C
- Espace d’entreposage
- Éclairage encastré
- Climatisation
PRINCIPAUX COMMERCES À PROXIMITÉ








Présenté par

33 Hamilton Rd
Hum, une erreur s’est produite lors de l’envoi de votre message. Veuillez réessayer.
Merci ! Votre message a été envoyé.





