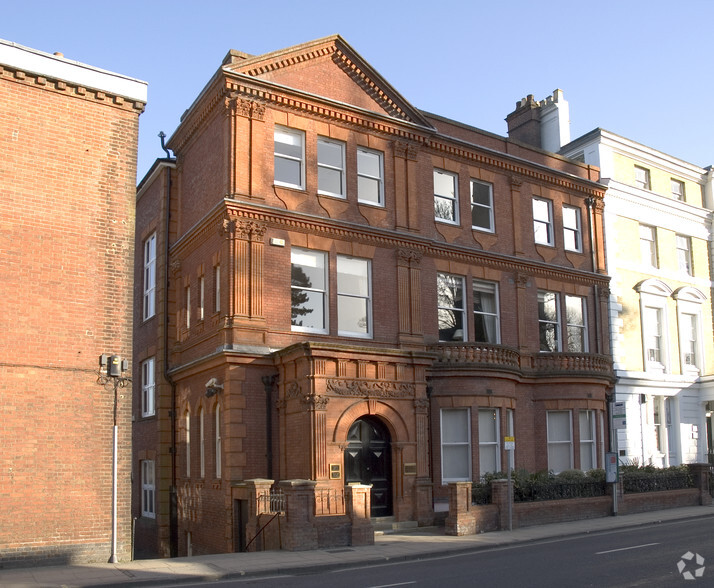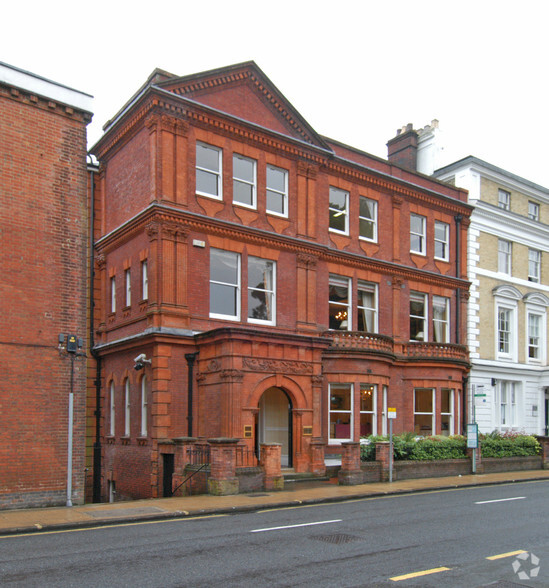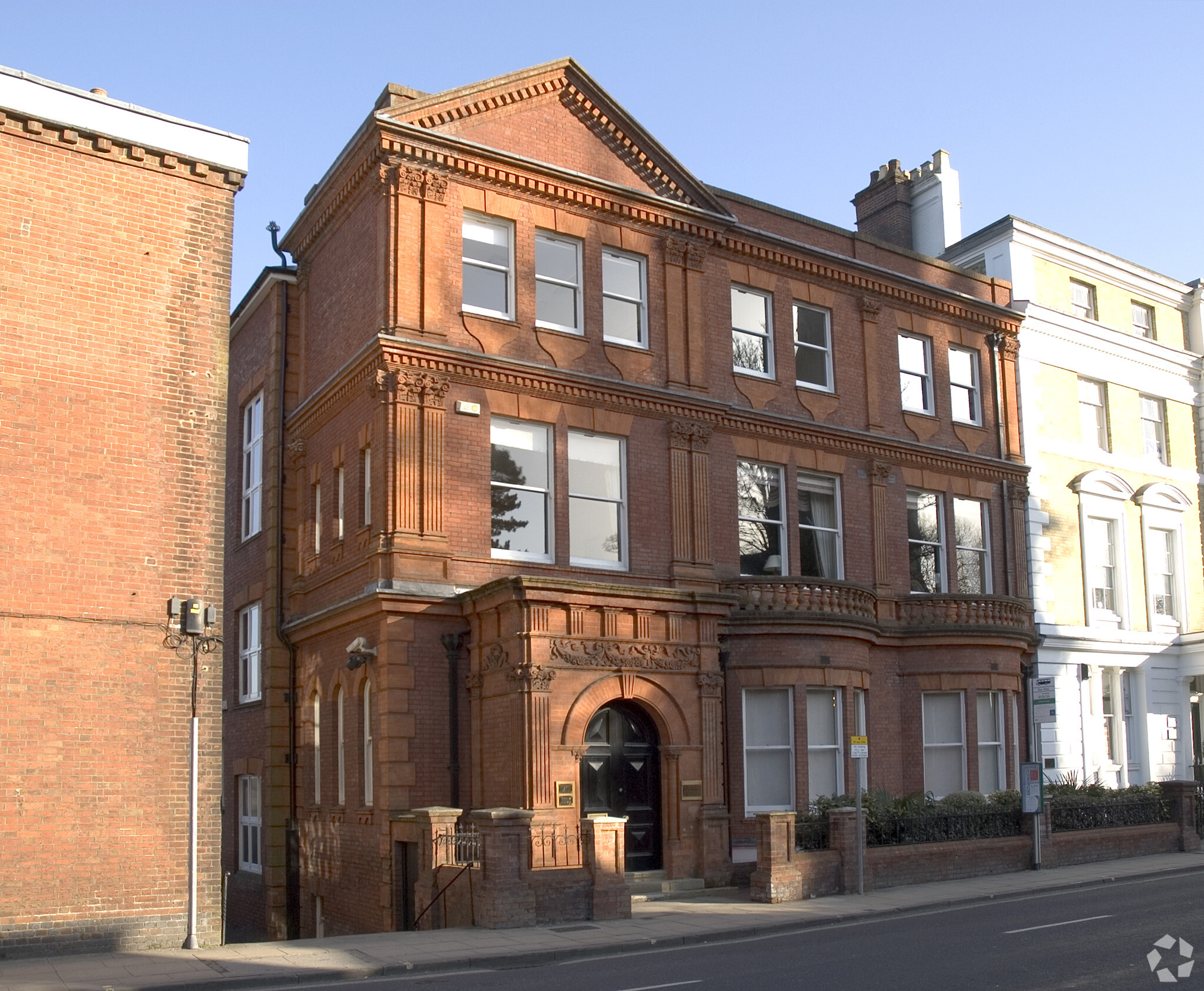
Cette fonctionnalité n’est pas disponible pour le moment.
Nous sommes désolés, mais la fonctionnalité à laquelle vous essayez d’accéder n’est pas disponible actuellement. Nous sommes au courant du problème et notre équipe travaille activement pour le résoudre.
Veuillez vérifier de nouveau dans quelques minutes. Veuillez nous excuser pour ce désagrément.
– L’équipe LoopNet
merci

Votre e-mail a été envoyé !
Fiennes House 32 Southgate St Bureau 158 – 713 m² À louer Winchester SO23 9EH


Certaines informations ont été traduites automatiquement.
INFORMATIONS PRINCIPALES
- Bâtiment classé Grade II
- Bureau à aire ouverte
- Caractéristiques de l'époque
TOUS LES ESPACES DISPONIBLES(4)
Afficher les loyers en
- ESPACE
- SURFACE
- DURÉE
- LOYER
- TYPE DE BIEN
- ÉTAT
- DISPONIBLE
The building is accessed through an impressive reception area with wooden panelling and stone floors leading to a substantial central stairwell. Each floor is accessible via a lift. The property includes toilets and kitchenettes on two levels, a gym, and changing rooms with a shower in the lower basement, with windows and access to the car park. At the rear, there is a substantial car park with an electric gate providing private and secure parking
- Classe d’utilisation: E
- Principalement open space
- Aire de réception
- Douches
- Nouveau contrat de location flexible
- Espace de bureau à aire ouverte
- Entièrement aménagé comme Bureau standard
- Peut être combiné avec un ou plusieurs espaces supplémentaires jusqu’à 713 m² d’espace adjacent
- Cuisine
- Toilettes incluses dans le bail
- Période comprise dans le bureau
The building is accessed through an impressive reception area with wooden panelling and stone floors leading to a substantial central stairwell. Each floor is accessible via a lift. The property includes toilets and kitchenettes on two levels, a gym, and changing rooms with a shower in the lower basement, with windows and access to the car park. At the rear, there is a substantial car park with an electric gate providing private and secure parking
- Classe d’utilisation: E
- Principalement open space
- Aire de réception
- Douches
- Nouveau contrat de location flexible
- Espace de bureau à aire ouverte
- Entièrement aménagé comme Bureau standard
- Peut être combiné avec un ou plusieurs espaces supplémentaires jusqu’à 713 m² d’espace adjacent
- Cuisine
- Toilettes incluses dans le bail
- Période comprise dans le bureau
The building is accessed through an impressive reception area with wooden panelling and stone floors leading to a substantial central stairwell. Each floor is accessible via a lift. The property includes toilets and kitchenettes on two levels, a gym, and changing rooms with a shower in the lower basement, with windows and access to the car park. At the rear, there is a substantial car park with an electric gate providing private and secure parking
- Classe d’utilisation: E
- Principalement open space
- Aire de réception
- Douches
- Nouveau contrat de location flexible
- Espace de bureau à aire ouverte
- Entièrement aménagé comme Bureau standard
- Peut être combiné avec un ou plusieurs espaces supplémentaires jusqu’à 713 m² d’espace adjacent
- Cuisine
- Toilettes incluses dans le bail
- Période comprise dans le bureau
The building is accessed through an impressive reception area with wooden panelling and stone floors leading to a substantial central stairwell. Each floor is accessible via a lift. The property includes toilets and kitchenettes on two levels, a gym, and changing rooms with a shower in the lower basement, with windows and access to the car park. At the rear, there is a substantial car park with an electric gate providing private and secure parking
- Classe d’utilisation: E
- Principalement open space
- Aire de réception
- Douches
- Nouveau contrat de location flexible
- Espace de bureau à aire ouverte
- Entièrement aménagé comme Bureau standard
- Peut être combiné avec un ou plusieurs espaces supplémentaires jusqu’à 713 m² d’espace adjacent
- Cuisine
- Toilettes incluses dans le bail
- Période comprise dans le bureau
| Espace | Surface | Durée | Loyer | Type de bien | État | Disponible |
| Sous-sol | 180 m² | Négociable | 379,40 € /m²/an 31,62 € /m²/mois 68 239 € /an 5 687 € /mois | Bureau | Construction achevée | Maintenant |
| RDC | 209 m² | Négociable | 379,40 € /m²/an 31,62 € /m²/mois 79 201 € /an 6 600 € /mois | Bureau | Construction achevée | Maintenant |
| 1er étage | 158 m² | Négociable | 379,40 € /m²/an 31,62 € /m²/mois 59 956 € /an 4 996 € /mois | Bureau | Construction achevée | Maintenant |
| 2e étage | 166 m² | Négociable | 379,40 € /m²/an 31,62 € /m²/mois 63 128 € /an 5 261 € /mois | Bureau | Construction achevée | Maintenant |
Sous-sol
| Surface |
| 180 m² |
| Durée |
| Négociable |
| Loyer |
| 379,40 € /m²/an 31,62 € /m²/mois 68 239 € /an 5 687 € /mois |
| Type de bien |
| Bureau |
| État |
| Construction achevée |
| Disponible |
| Maintenant |
RDC
| Surface |
| 209 m² |
| Durée |
| Négociable |
| Loyer |
| 379,40 € /m²/an 31,62 € /m²/mois 79 201 € /an 6 600 € /mois |
| Type de bien |
| Bureau |
| État |
| Construction achevée |
| Disponible |
| Maintenant |
1er étage
| Surface |
| 158 m² |
| Durée |
| Négociable |
| Loyer |
| 379,40 € /m²/an 31,62 € /m²/mois 59 956 € /an 4 996 € /mois |
| Type de bien |
| Bureau |
| État |
| Construction achevée |
| Disponible |
| Maintenant |
2e étage
| Surface |
| 166 m² |
| Durée |
| Négociable |
| Loyer |
| 379,40 € /m²/an 31,62 € /m²/mois 63 128 € /an 5 261 € /mois |
| Type de bien |
| Bureau |
| État |
| Construction achevée |
| Disponible |
| Maintenant |
Sous-sol
| Surface | 180 m² |
| Durée | Négociable |
| Loyer | 379,40 € /m²/an |
| Type de bien | Bureau |
| État | Construction achevée |
| Disponible | Maintenant |
The building is accessed through an impressive reception area with wooden panelling and stone floors leading to a substantial central stairwell. Each floor is accessible via a lift. The property includes toilets and kitchenettes on two levels, a gym, and changing rooms with a shower in the lower basement, with windows and access to the car park. At the rear, there is a substantial car park with an electric gate providing private and secure parking
- Classe d’utilisation: E
- Entièrement aménagé comme Bureau standard
- Principalement open space
- Peut être combiné avec un ou plusieurs espaces supplémentaires jusqu’à 713 m² d’espace adjacent
- Aire de réception
- Cuisine
- Douches
- Toilettes incluses dans le bail
- Nouveau contrat de location flexible
- Période comprise dans le bureau
- Espace de bureau à aire ouverte
RDC
| Surface | 209 m² |
| Durée | Négociable |
| Loyer | 379,40 € /m²/an |
| Type de bien | Bureau |
| État | Construction achevée |
| Disponible | Maintenant |
The building is accessed through an impressive reception area with wooden panelling and stone floors leading to a substantial central stairwell. Each floor is accessible via a lift. The property includes toilets and kitchenettes on two levels, a gym, and changing rooms with a shower in the lower basement, with windows and access to the car park. At the rear, there is a substantial car park with an electric gate providing private and secure parking
- Classe d’utilisation: E
- Entièrement aménagé comme Bureau standard
- Principalement open space
- Peut être combiné avec un ou plusieurs espaces supplémentaires jusqu’à 713 m² d’espace adjacent
- Aire de réception
- Cuisine
- Douches
- Toilettes incluses dans le bail
- Nouveau contrat de location flexible
- Période comprise dans le bureau
- Espace de bureau à aire ouverte
1er étage
| Surface | 158 m² |
| Durée | Négociable |
| Loyer | 379,40 € /m²/an |
| Type de bien | Bureau |
| État | Construction achevée |
| Disponible | Maintenant |
The building is accessed through an impressive reception area with wooden panelling and stone floors leading to a substantial central stairwell. Each floor is accessible via a lift. The property includes toilets and kitchenettes on two levels, a gym, and changing rooms with a shower in the lower basement, with windows and access to the car park. At the rear, there is a substantial car park with an electric gate providing private and secure parking
- Classe d’utilisation: E
- Entièrement aménagé comme Bureau standard
- Principalement open space
- Peut être combiné avec un ou plusieurs espaces supplémentaires jusqu’à 713 m² d’espace adjacent
- Aire de réception
- Cuisine
- Douches
- Toilettes incluses dans le bail
- Nouveau contrat de location flexible
- Période comprise dans le bureau
- Espace de bureau à aire ouverte
2e étage
| Surface | 166 m² |
| Durée | Négociable |
| Loyer | 379,40 € /m²/an |
| Type de bien | Bureau |
| État | Construction achevée |
| Disponible | Maintenant |
The building is accessed through an impressive reception area with wooden panelling and stone floors leading to a substantial central stairwell. Each floor is accessible via a lift. The property includes toilets and kitchenettes on two levels, a gym, and changing rooms with a shower in the lower basement, with windows and access to the car park. At the rear, there is a substantial car park with an electric gate providing private and secure parking
- Classe d’utilisation: E
- Entièrement aménagé comme Bureau standard
- Principalement open space
- Peut être combiné avec un ou plusieurs espaces supplémentaires jusqu’à 713 m² d’espace adjacent
- Aire de réception
- Cuisine
- Douches
- Toilettes incluses dans le bail
- Nouveau contrat de location flexible
- Période comprise dans le bureau
- Espace de bureau à aire ouverte
APERÇU DU BIEN
Le Fiennes House est un bâtiment classé Grade II et l'un des immeubles de bureaux les plus remarquables de Winchester, situé sur Southgate Street. La propriété s'étend sur quatre étages et comprend principalement des espaces de bureaux cellulaires et un grand bureau décloisonné au rez-de-chaussée. Les étages supérieurs abritent d'impressionnants bureaux présentant des éléments d'époque, notamment des cheminées et des lustres. Le bâtiment est accessible par une impressionnante réception avec des lambris en bois et des sols en pierre menant à une importante cage d'escalier centrale. Chaque étage est accessible par un ascenseur. La propriété comprend des toilettes et des kitchenettes sur deux niveaux, une salle de sport et des vestiaires avec douche au sous-sol inférieur, avec fenêtres et accès au parking. À l'arrière, il y a un grand parking avec portail électrique offrant un parking privé et sécurisé.
INFORMATIONS SUR L’IMMEUBLE
Présenté par

Fiennes House | 32 Southgate St
Hum, une erreur s’est produite lors de l’envoi de votre message. Veuillez réessayer.
Merci ! Votre message a été envoyé.






