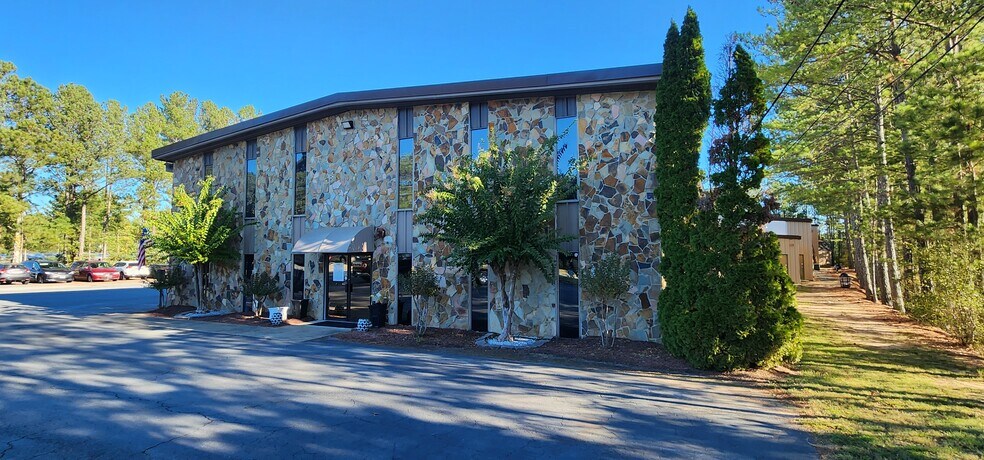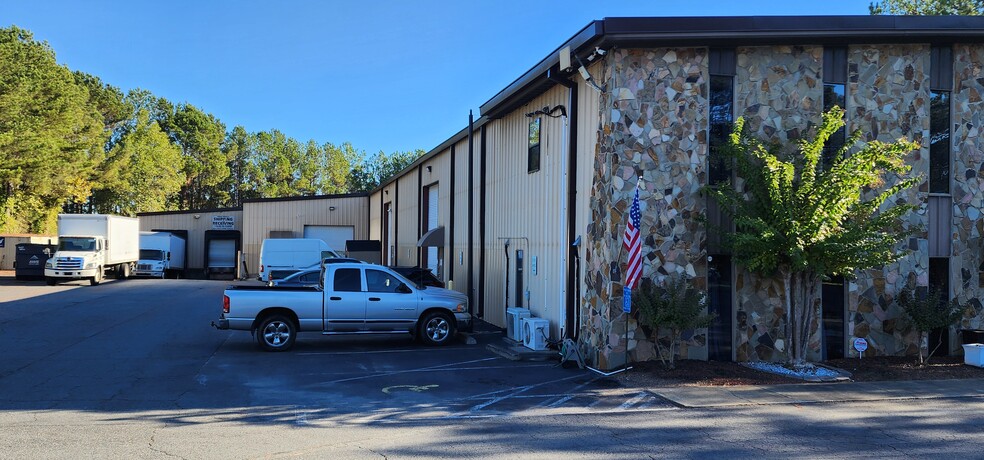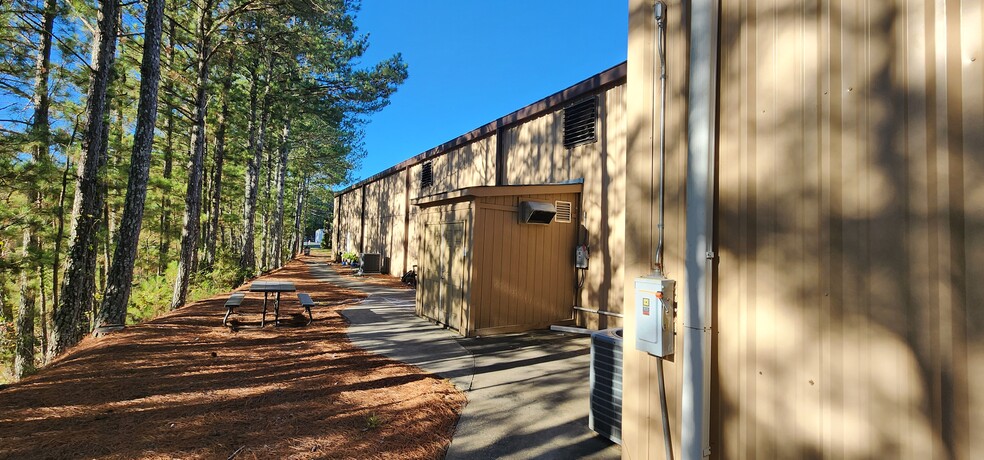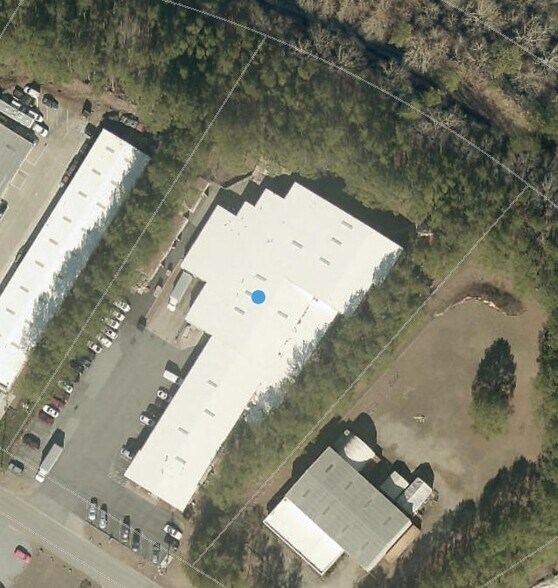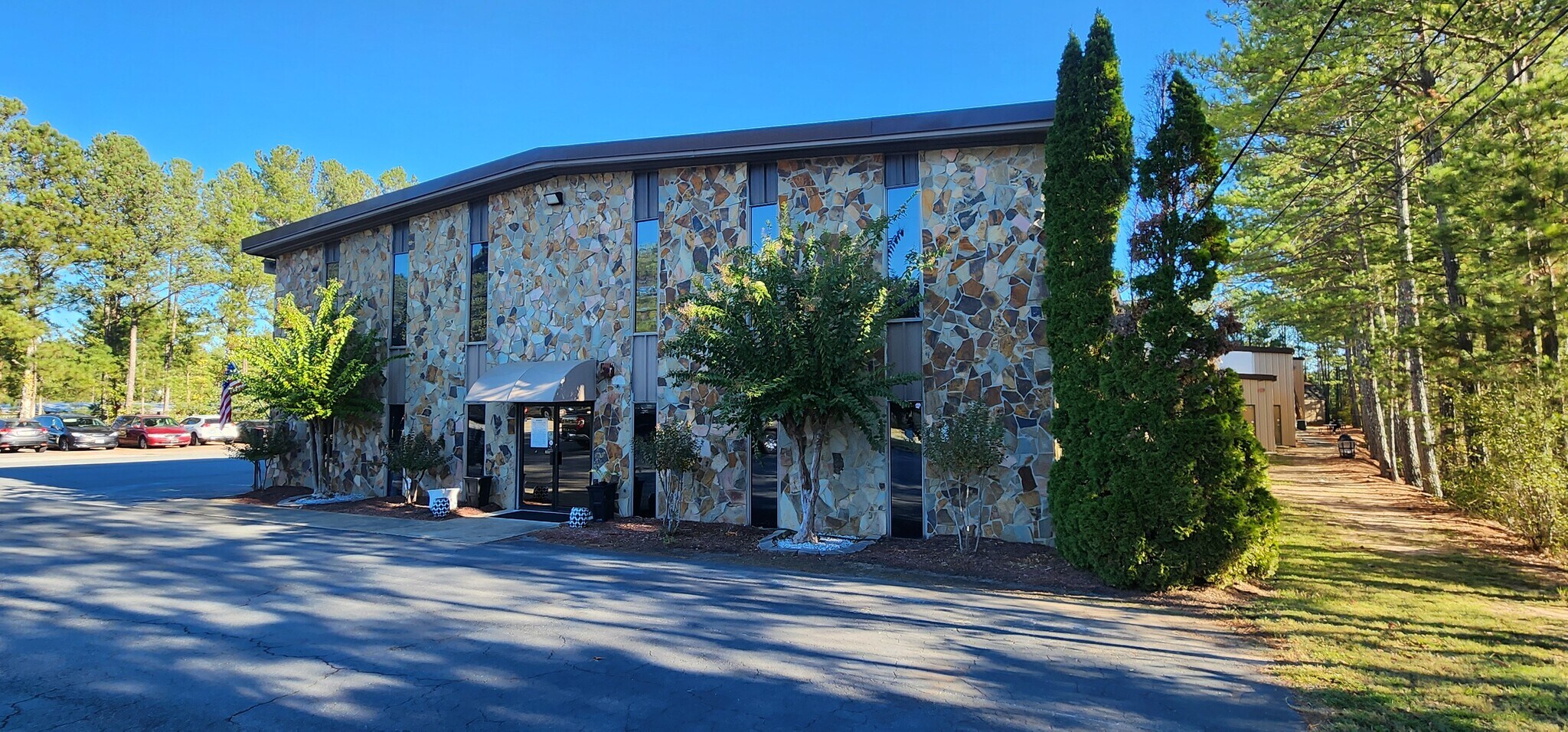INFORMATIONS PRINCIPALES SUR L'INVESTISSEMENT
- For Sale & For Lease
RÉSUMÉ ANALYTIQUE
•+/- 2.52 AC
•1600 Amps 480v. 3-phase power
•ESFR sprinkler system
•LED lighting in the warehouse and some offices
•TPO roof +/- 7 years old
•2 Dock doors
•5 Drive-in doors
•Built in 1989 with different additions built on over the years
•On sewer
•Clear heights vary from 17' to 22'
•Approximately 35 parking spaces
•8-Ton OH crane
•Modular offices on the mezzanine could be easily removed if needed
•An additional +/- 5,100/SF concrete mezzanine with 3 AC units.
INFORMATIONS SUR L’IMMEUBLE
| Type de vente | Propriétaire occupant |
| Type de bien | Industriel/Logistique |
| Sous-type de bien | Centre de distribution |
| Classe d’immeuble | B |
| Surface du lot | 1,02 ha |
| Surface utile brute | 3 633 m² |
| Nb d’étages | 1 |
| Année de construction | 1989 |
| Occupation | Mono |
| Ratio de stationnement | 0,1/1 000 m² |
| Hauteur libre du plafond | 6,71 m |
| Nb de portes élevées/de chargement | 2 |
| Nb d’accès plain-pied/portes niveau du sol | 5 |
| Zonage | HI - Industrie lourde |
CARACTÉRISTIQUES
- Mezzanine
- Panneau monumental
- Climatisation
- Internet par fibre optique
SERVICES PUBLICS
- Éclairage
- Gaz
- Eau
- Égout
- Chauffage
DISPONIBILITÉ DE L’ESPACE
- ESPACE
- SURFACE
- TYPE DE BIEN
- ÉTAT
- DISPONIBLE
+/- 33 835 pieds carrés (+/- 2 800 pieds carrés d'espace de bureau) +/- 2,52 AC
| Espace | Surface | Type de bien | État | Disponible |
| 1er étage | 3 143 m² | Industriel/Logistique | Construction achevée | Maintenant |
1er étage
| Surface |
| 3 143 m² |
| Type de bien |
| Industriel/Logistique |
| État |
| Construction achevée |
| Disponible |
| Maintenant |
TAXES FONCIÈRES
| Numéro de parcelle | 015N16-00000-017-000-0000 | Évaluation des aménagements | 361 560 € |
| Évaluation du terrain | 241 400 € | Évaluation totale | 602 959 € |

