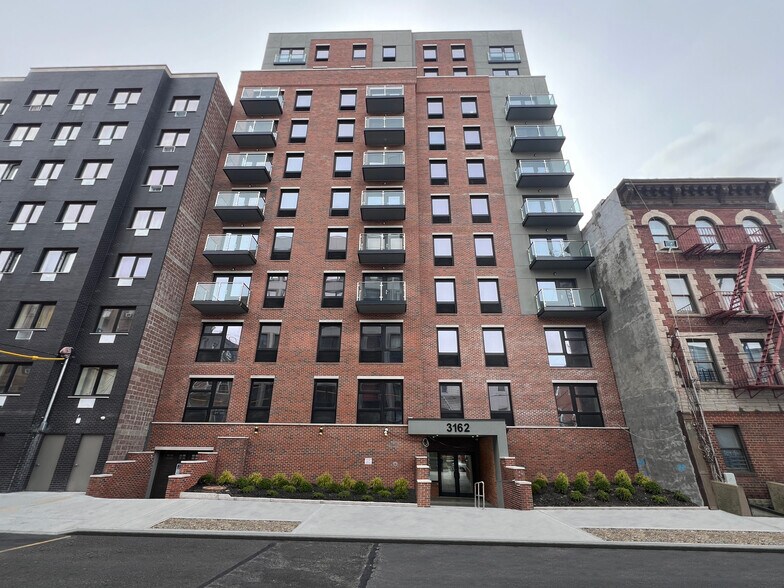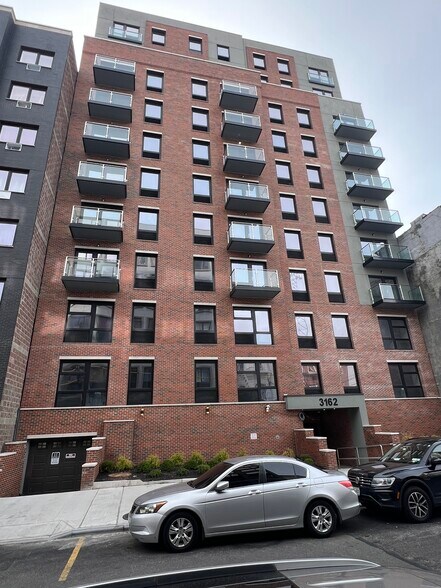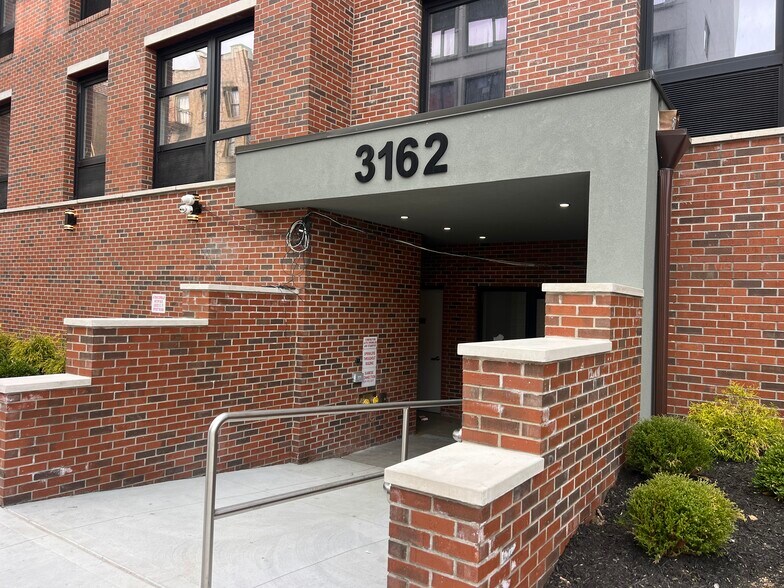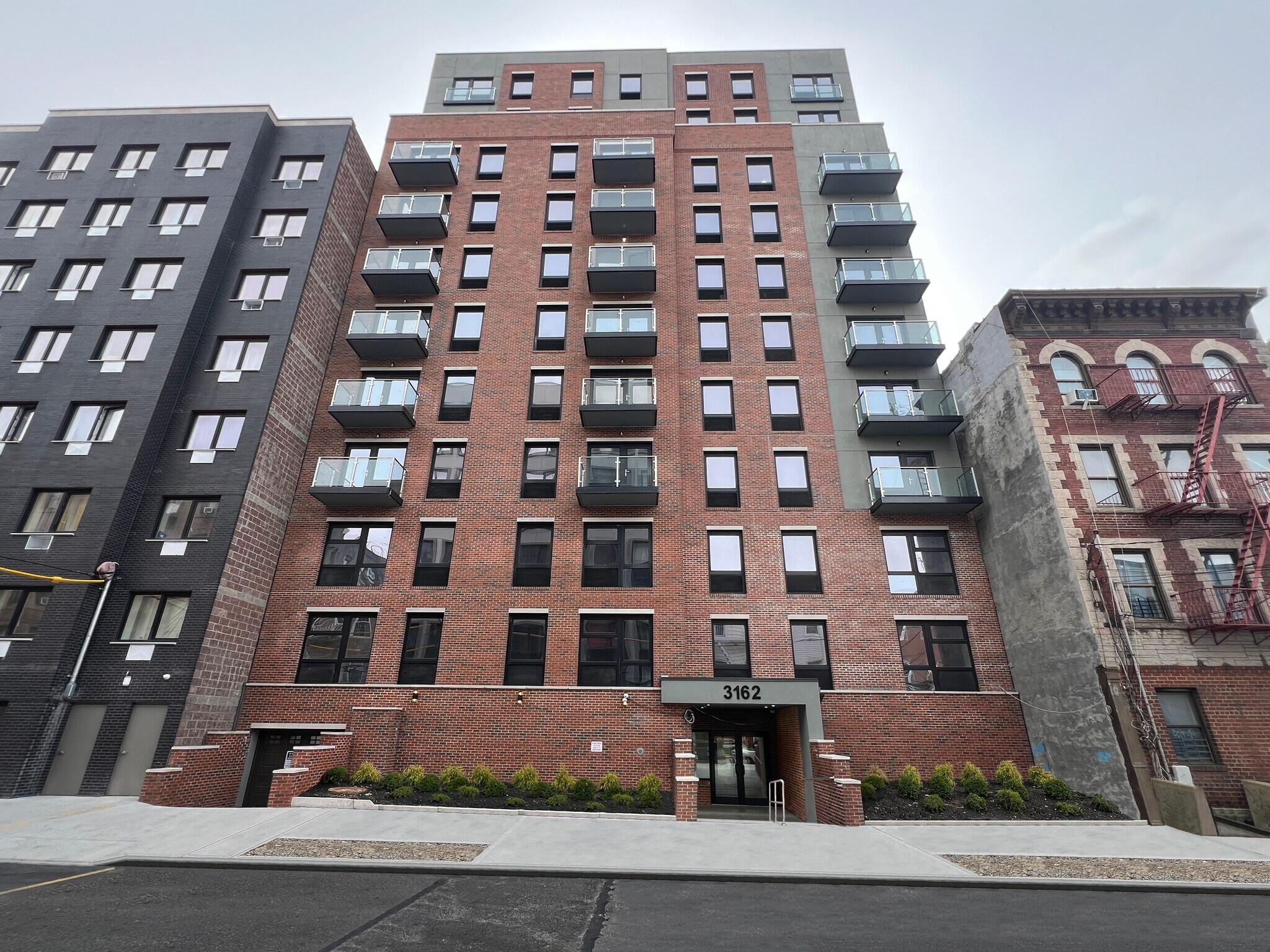
NEW CONSTRUCTION / 421-A | 3162 Villa Ave
Cette fonctionnalité n’est pas disponible pour le moment.
Nous sommes désolés, mais la fonctionnalité à laquelle vous essayez d’accéder n’est pas disponible actuellement. Nous sommes au courant du problème et notre équipe travaille activement pour le résoudre.
Veuillez vérifier de nouveau dans quelques minutes. Veuillez nous excuser pour ce désagrément.
– L’équipe LoopNet
merci

Votre e-mail a été envoyé !
NEW CONSTRUCTION / 421-A 3162 Villa Ave Immeuble residentiel 66 lots 22 364 250 € (338 852 €/Lot) Taux de capitalisation 10 % Bronx, NY 10468



Certaines informations ont été traduites automatiquement.
INFORMATIONS PRINCIPALES SUR L'INVESTISSEMENT
- New Construction
- Walk to the Subway Station (#4 Train), Metro North Train Station and Bus service
- Rooftop Recreation space and 2 garage parking spots
RÉSUMÉ ANALYTIQUE
NEW CONSTRUCTION in a Fantastic North Bronx location!
Walk to the Subway Station (#4 Train), Metro North Train Station and Bus service!
421-A / Augmented City FHEPs program (Ownership is in the early phases of lease up under the current program)
66 Units including 16 Studio Units / 15 One Bedroom Units / 35 Two Bedroom Units
Projected NOI: ±$2,500,000 (Projected Rent Roll & Projected Expenses upon request) *Assuming 100% of the units are rented under the current “Augmented City FHEPS” Program
Building Square Footage: ±49,000 SF
Lot Square Footage: 7,500 SF (75 x 100)
Elevator to all floors
Balconies 3rd Floor - 8th Floor (Front & Rear Units)
Balconies 9th Floor – 11th Floor (Rear Units Only)
Private Terrace 9th Floor Only
Walk to the Subway Station (#4 Train), Metro North Train Station and Bus service!
421-A / Augmented City FHEPs program (Ownership is in the early phases of lease up under the current program)
66 Units including 16 Studio Units / 15 One Bedroom Units / 35 Two Bedroom Units
Projected NOI: ±$2,500,000 (Projected Rent Roll & Projected Expenses upon request) *Assuming 100% of the units are rented under the current “Augmented City FHEPS” Program
Building Square Footage: ±49,000 SF
Lot Square Footage: 7,500 SF (75 x 100)
Elevator to all floors
Balconies 3rd Floor - 8th Floor (Front & Rear Units)
Balconies 9th Floor – 11th Floor (Rear Units Only)
Private Terrace 9th Floor Only
INFORMATIONS SUR L’IMMEUBLE
CARACTÉRISTIQUES
CARACTÉRISTIQUES DU LOT
- Climatisation
- Balcon
- Lave-vaisselle
- Micro-ondes
- Sols carrelés
- Cuisine
- Réfrigérateur
- Four
- Électroménager en acier inoxydable
- Cuisinière
- Baignoire/Douche
- Congélateur
- Sol en vinyle
CARACTÉRISTIQUES DU SITE
- Laverie
- Espace d’entreposage
- Local à vélos
- Ascenseur
- Transports en commun
- Salle de bain privée
LOT INFORMATIONS SUR LA COMBINAISON
| DESCRIPTION | NB DE LOTS | MOY. LOYER/MOIS | m² |
|---|---|---|---|
| 1+1 | 15 | - | 41 |
| 2+1 | 35 | - | 70 |
| Studios | 16 | - | 33 |
1 of 1
Walk Score®
Très praticable à pied (89)
Transit Score®
Un paradis pour l’usager (100)
Bike Score®
Très praticable en vélo (74)
TAXES FONCIÈRES
| N° de parcelle | Évaluation des aménagements | 1 762 684 € | |
| Évaluation du terrain | 194 465 € | Évaluation totale | 1 957 149 € |
TAXES FONCIÈRES
N° de parcelle
Évaluation du terrain
194 465 €
Évaluation des aménagements
1 762 684 €
Évaluation totale
1 957 149 €
1 de 18
VIDÉOS
VISITE 3D
PHOTOS
STREET VIEW
RUE
CARTE
1 of 1
Présenté par

NEW CONSTRUCTION / 421-A | 3162 Villa Ave
Vous êtes déjà membre ? Connectez-vous
Hum, une erreur s’est produite lors de l’envoi de votre message. Veuillez réessayer.
Merci ! Votre message a été envoyé.



