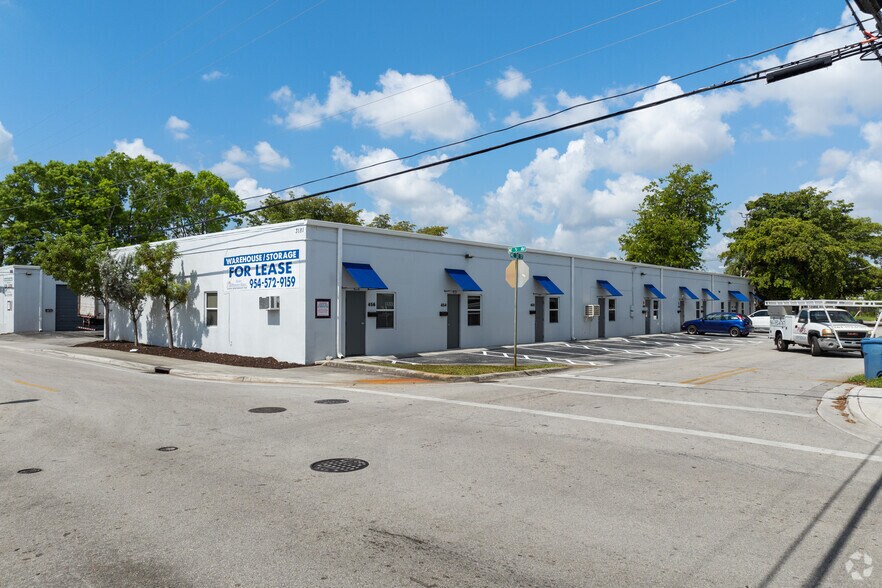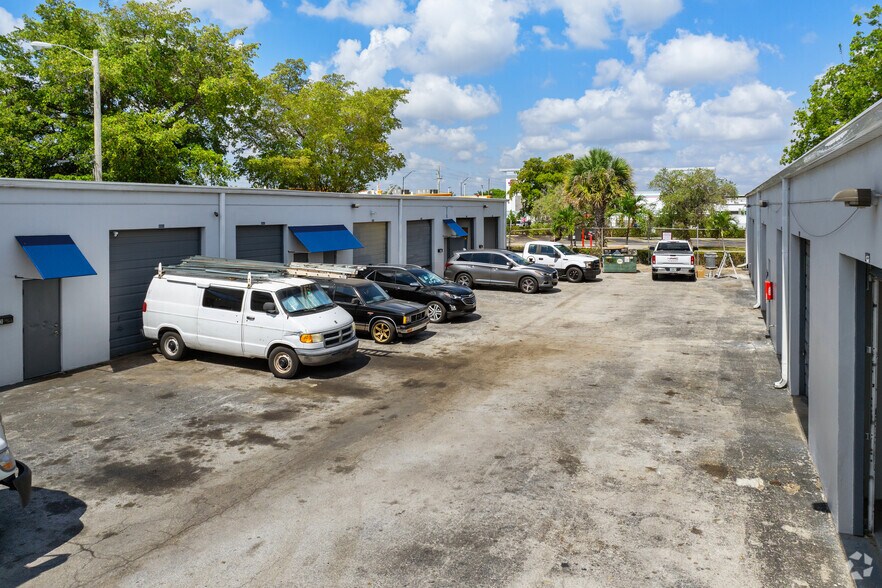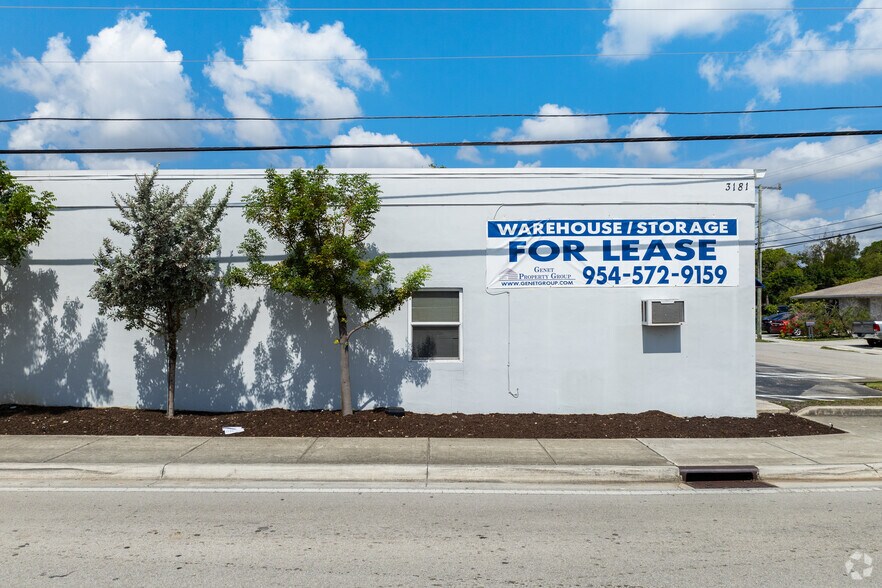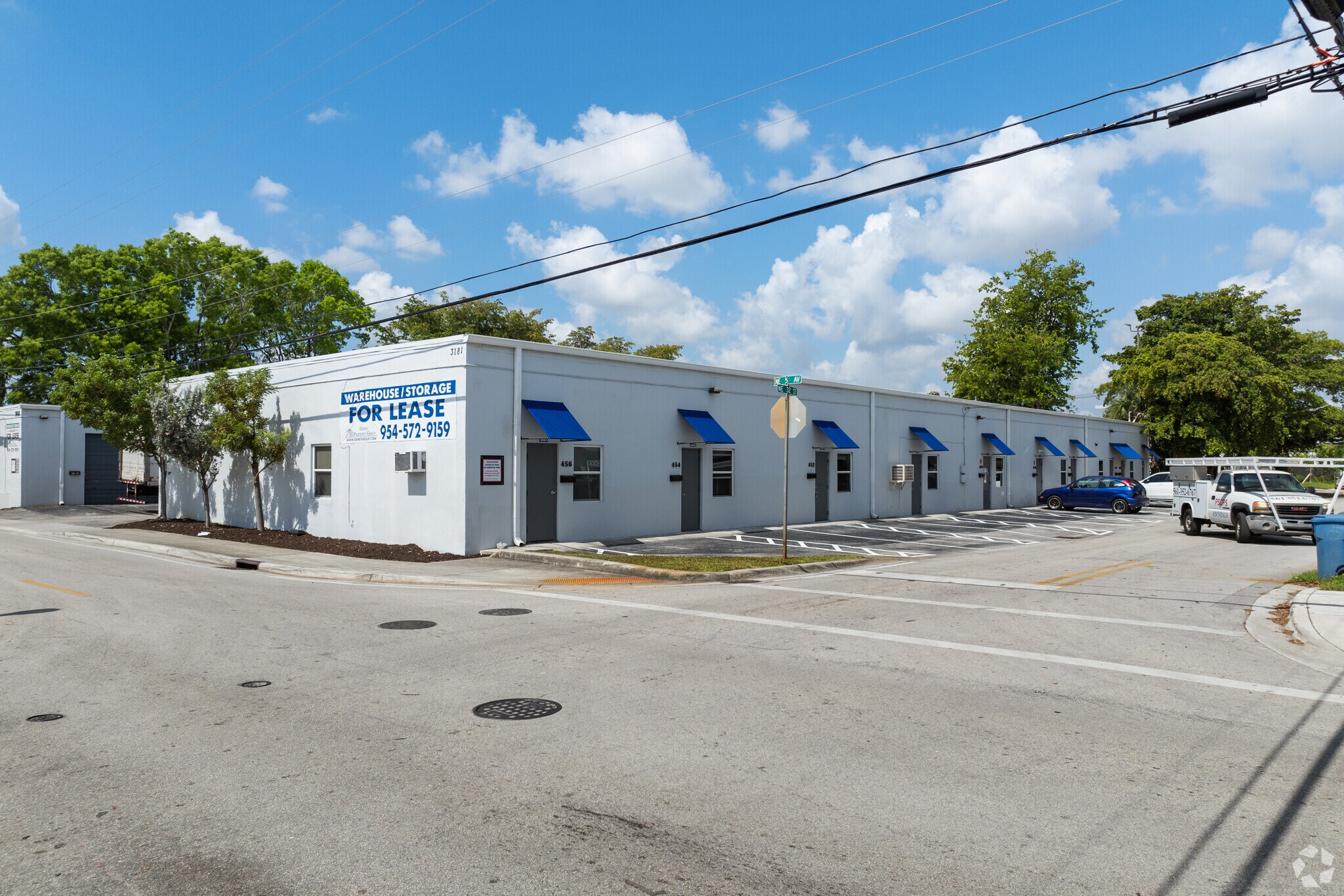
Cette fonctionnalité n’est pas disponible pour le moment.
Nous sommes désolés, mais la fonctionnalité à laquelle vous essayez d’accéder n’est pas disponible actuellement. Nous sommes au courant du problème et notre équipe travaille activement pour le résoudre.
Veuillez vérifier de nouveau dans quelques minutes. Veuillez nous excuser pour ce désagrément.
– L’équipe LoopNet
Votre e-mail a été envoyé.
INFORMATIONS PRINCIPALES
- Oakland 5 offers dynamic small-bay warehouse units with well-appointed office space, ideal for light industrial, storage, and distribution uses.
- Effortless access to South Florida’s key transportation hubs, with Fort Lauderdale International 17 minutes away and Port Everglades only 6 miles out.
- Updated exterior features, private restrooms, and vibrant exterior and interior lighting create a polished, functional environment for tenants.
- Strategically located between Interstate 95 and US Highway 1, 3161-3181 NE 5th Avenue ensures superior regional mobility without the gridlock.
CARACTÉRISTIQUES
TOUS LES ESPACES DISPONIBLES(2)
Afficher les loyers en
- ESPACE
- SURFACE
- DURÉE
- LOYER
- TYPE DE BIEN
- ÉTAT
- DISPONIBLE
This 900-square-foot warehouse offers a seamless blend of functionality and comfort, ideal for efficient business operations. Featuring a generously sized office area suited for administrative tasks or team collaboration, a private on-site restroom for convenience, and an overhead door that allows easy access for loading, unloading, or drive-in use, the space is designed with practical needs in mind. Well-suited for light manufacturing, storage, or distribution, it also provides a professional and welcoming environment, making it a smart choice for a wide range of commercial uses.
- Il est possible que le loyer annoncé ne comprenne pas certains services publics, services d’immeuble et frais immobiliers.
- Vue de la façade sur la rue
- Espace en excellent état
This 592-square-foot warehouse combines functionality and comfort, offering an efficient layout ideal for business operations. Featuring an overhead door for seamless loading, unloading, or drive-in access, along with access to a common area restroom, the space is designed for practical use. Well-suited for light manufacturing, storage, or distribution, it provides a professional and welcoming environment tailored to support a range of commercial activities.
- Il est possible que le loyer annoncé ne comprenne pas certains services publics, services d’immeuble et frais immobiliers.
- Espace en excellent état
| Espace | Surface | Durée | Loyer | Type de bien | État | Disponible |
| 1er étage – A008 | 84 m² | 5 Ans | 195,59 € /m²/an 16,30 € /m²/mois 16 354 € /an 1 363 € /mois | Industriel/Logistique | - | Maintenant |
| 1er étage – B009 | 55 m² | 1-3 Ans | 232,85 € /m²/an 19,40 € /m²/mois 12 806 € /an 1 067 € /mois | Industriel/Logistique | - | Maintenant |
1er étage – A008
| Surface |
| 84 m² |
| Durée |
| 5 Ans |
| Loyer |
| 195,59 € /m²/an 16,30 € /m²/mois 16 354 € /an 1 363 € /mois |
| Type de bien |
| Industriel/Logistique |
| État |
| - |
| Disponible |
| Maintenant |
1er étage – B009
| Surface |
| 55 m² |
| Durée |
| 1-3 Ans |
| Loyer |
| 232,85 € /m²/an 19,40 € /m²/mois 12 806 € /an 1 067 € /mois |
| Type de bien |
| Industriel/Logistique |
| État |
| - |
| Disponible |
| Maintenant |
1er étage – A008
| Surface | 84 m² |
| Durée | 5 Ans |
| Loyer | 195,59 € /m²/an |
| Type de bien | Industriel/Logistique |
| État | - |
| Disponible | Maintenant |
This 900-square-foot warehouse offers a seamless blend of functionality and comfort, ideal for efficient business operations. Featuring a generously sized office area suited for administrative tasks or team collaboration, a private on-site restroom for convenience, and an overhead door that allows easy access for loading, unloading, or drive-in use, the space is designed with practical needs in mind. Well-suited for light manufacturing, storage, or distribution, it also provides a professional and welcoming environment, making it a smart choice for a wide range of commercial uses.
- Il est possible que le loyer annoncé ne comprenne pas certains services publics, services d’immeuble et frais immobiliers.
- Espace en excellent état
- Vue de la façade sur la rue
1er étage – B009
| Surface | 55 m² |
| Durée | 1-3 Ans |
| Loyer | 232,85 € /m²/an |
| Type de bien | Industriel/Logistique |
| État | - |
| Disponible | Maintenant |
This 592-square-foot warehouse combines functionality and comfort, offering an efficient layout ideal for business operations. Featuring an overhead door for seamless loading, unloading, or drive-in access, along with access to a common area restroom, the space is designed for practical use. Well-suited for light manufacturing, storage, or distribution, it provides a professional and welcoming environment tailored to support a range of commercial activities.
- Il est possible que le loyer annoncé ne comprenne pas certains services publics, services d’immeuble et frais immobiliers.
- Espace en excellent état
APERÇU DU BIEN
Conçue dans un souci de praticité, la propriété Oakland 5, LLC propose des unités polyvalentes parfaitement adaptées à la fabrication légère, au stockage ou à la distribution, tout en offrant un environnement professionnel et accueillant pour votre entreprise. Ne manquez pas ces unités efficaces et bien équipées !
FAITS SUR L’INSTALLATION ENTREPÔT
OCCUPANTS
- ÉTAGE
- NOM DE L’OCCUPANT
- SECTEUR D’ACTIVITÉ
- 1er
- All Star Bounce, Inc
- Arts, divertissement et loisirs
- 1er
- Moe Plumbing Inc
- Construction
- 1er
- Reliable Builders Inc
- Construction
À PROPOS DU QUARTIER CENTRAL BROWARD
La connectivité de Central Broward et sa situation au centre de la Floride du Sud sont très attrayantes pour les locataires industriels. La zone offre des alternatives d'accès à l'autoroute sans avoir à faire face au trafic intense typique de l'Interstate 95 entre Miami et Fort Lauderdale. Les principaux locataires de la région sont Xtreme Action Park, GA Telesis Turbine, Baer's Furniture et Funky Buddha Brewery.
Le nombre de logements vacants dans Central Broward a diminué au cours de la dernière décennie et est inférieur à la moyenne de la région de Fort Lauderdale. Les promoteurs ont été actifs dans cette zone au cours de la dernière décennie, ajoutant des espaces industriels à louer.
DONNÉES DÉMOGRAPHIQUES
ACCESSIBILITÉ RÉGIONALE
À PROXIMITÉ
RESTAURANTS |
|||
|---|---|---|---|
| Domino’s | - | - | 3 min. à pied |
| Jack's Bar-B-Q Smokehouse | Barbecue | €€ | 2 min. à pied |
| La Granja Chicken Restaurant | Poulet | USD | 2 min. à pied |
| Taco Bell | Restauration rapide | - | 4 min. à pied |
| Checkers | - | - | 5 min. à pied |
| The Plant Boat | - | - | 7 min. à pied |
LOCAL COMMERCIAL |
||
|---|---|---|
| The UPS Store | Services commerciaux/Photocopies/Poste | 4 min. à pied |
| 7-Eleven | Supermarché de quartier | 6 min. à pied |
| Sprouts Farmers Market | Supermarché | 6 min. à pied |
| Walgreens | Pharmacie | 9 min. à pied |
| Crunch | Fitness | 11 min. à pied |
HÔTELS |
|
|---|---|
| Courtyard |
137 chambres
8 min en voiture
|
| Home2 Suites by Hilton |
110 chambres
7 min en voiture
|
| Tru by Hilton |
108 chambres
7 min en voiture
|
| Westin |
298 chambres
9 min en voiture
|
| Hyatt Centric |
238 chambres
9 min en voiture
|
ÉQUIPE DE LOCATION
Nancy Galati, Director of Operations
À PROPOS DU PROPRIÉTAIRE
AUTRES BIENS DANS LE PORTEFEUILLE GENET PROPERTY GROUP
Présenté par

Oakland 5 | 3161-3181 NE 5th Ave
Hum, une erreur s’est produite lors de l’envoi de votre message. Veuillez réessayer.
Merci ! Votre message a été envoyé.















