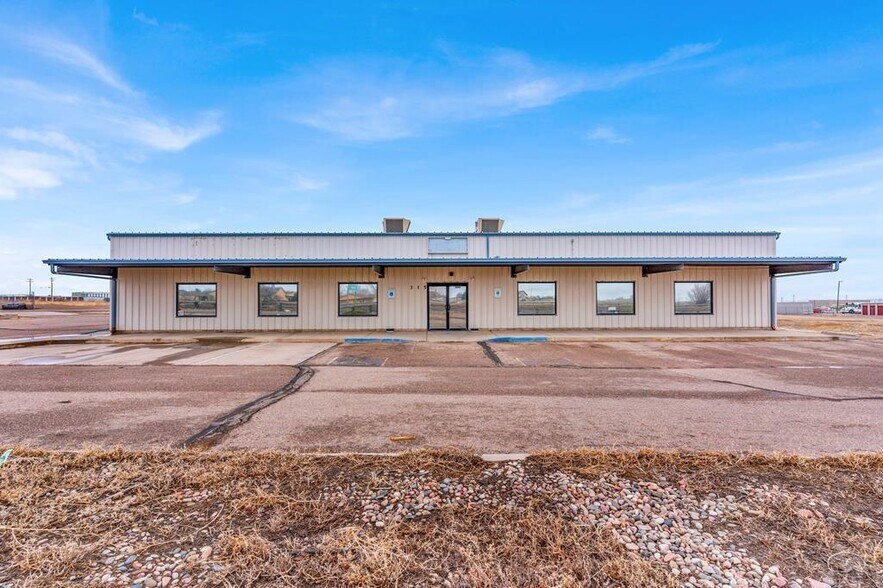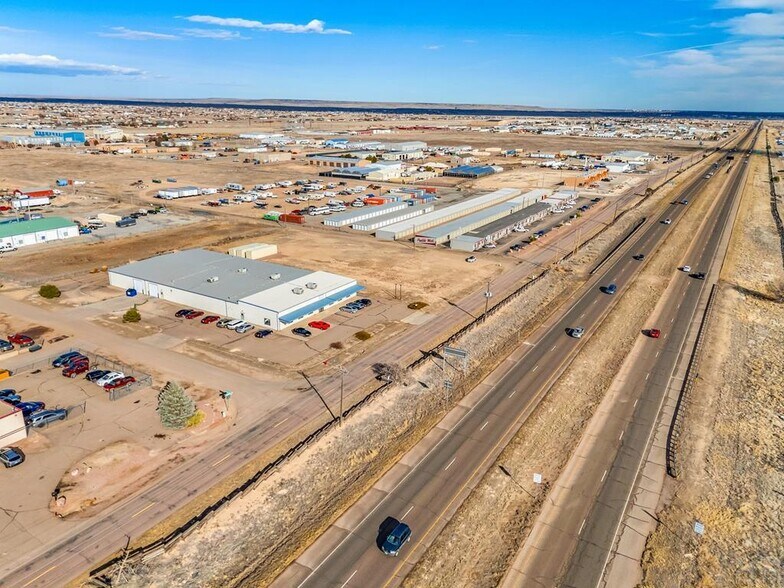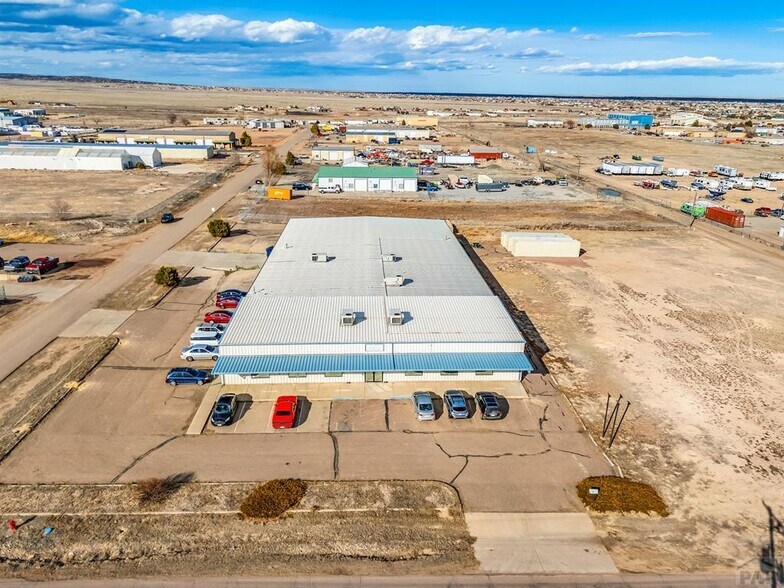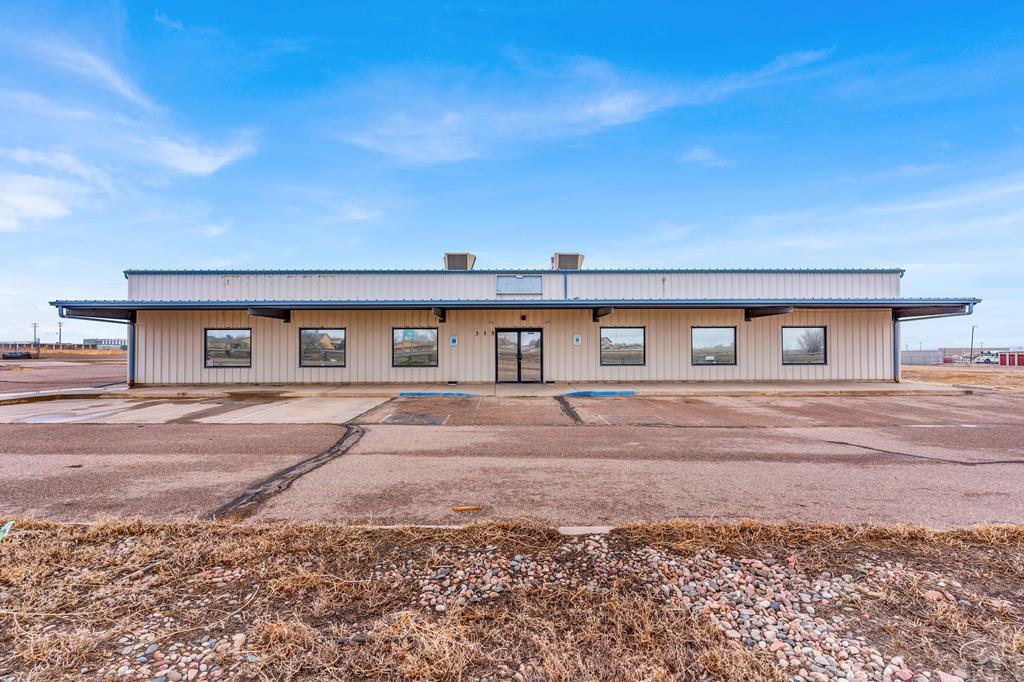
315 E Enterprise Dr
Cette fonctionnalité n’est pas disponible pour le moment.
Nous sommes désolés, mais la fonctionnalité à laquelle vous essayez d’accéder n’est pas disponible actuellement. Nous sommes au courant du problème et notre équipe travaille activement pour le résoudre.
Veuillez vérifier de nouveau dans quelques minutes. Veuillez nous excuser pour ce désagrément.
– L’équipe LoopNet
Votre e-mail a été envoyé.
315 E Enterprise Dr Industriel/Logistique 1 871 m² À vendre Pueblo, CO 81007 2 085 048 € (1 114,31 €/m²)



Certaines informations ont été traduites automatiquement.
RÉSUMÉ ANALYTIQUE
Vacant land next door for sale with it. here is the link for the 3d Virtual tour: https://my.matterport.com/show/?m=NwgLz9ziPet&brand=0&mls=1&
MLS #: B230447A (Active) List Price: $2,400,000315 E Enterprise Dr Pueblo West, CO 81007
Additional Photo Link for 230447 Additional Photos
Additional Photo Link for 230447
Business Type: Retail, Warehouse, Professional/Office, Manufacturing, Professional Service, Wholesale
Building Description: Single Story
Building SqFt: 20000
Apx Year Built: 2002
Sale Includes: Building & Land
Price Per SQFT: $120.00
Sub Area: Pueblo West N of Hwy
Area: Pueblo West
County: Pueblo
Basement: No
Lot Dimensions: 312 x 295
Lot SqFt: 110207
Legal Description: LOT 12 BLK 1 TR 243 PUEBLO WESTParcel Number: 0601009012
Water Rights: No Irregular Lot Size: No Zoning: B-4
Frontage: 312 Depth: 295
Property Assoc: No
Location: Corner, Industrial Park, Free Standing Access: US Highway, Frontage
Special Taxes: 0.00 R/E Taxes: 55759.90 Prior Tax Year: 2024
For Sale/Lease: Sale
Lease Type/Terms: Other Lease Includes: Other
Documents Available: Other
Showing Instructions: 24 hours notice
Terms: Cash, Conventional
Roof: Metal
Electric Company: BlackHills
Heating Type: Forced Air
Cooling Type: Central
Gas Company: Xcel
Fuel: Natural Gas
Water Company: P W Metro
Water Type: Public
Sewer Type: Public Sewer
Ceiling Heights: 14'
Overhead Door Heights: 12'
Equipment Included: Pole Sign
Miscellaneous: Overhead Door
Driveway/Parking Area: Paved Parking Area
On Street Parking: Yes
Off Street Parking Spaces: 32
Public Remarks: Completely reimagined with all new interior paint, flooring, employee break room, 8 office spaces, and storage space in 2022. State of the art office/warehouse property with Hwy 50 frontage! Fully insulated throughout with 20,000 sq ft. sitting on 2.53 acres with room to expand if desired. Two 12' bay doors on the west side and one on the east side provide truck access for maximum versatility. Tall ceilings and 3 phase power add to the endless potential of this amazing property. Possible sale leaseback option.
Directions: From US 50 head North on Purcell, West on Industrial, South on Fabrication.
Information Herein Deemed Reliable but Not Guaranteed 12,
MLS #: B230447A (Active) List Price: $2,400,000315 E Enterprise Dr Pueblo West, CO 81007
Additional Photo Link for 230447 Additional Photos
Additional Photo Link for 230447
Business Type: Retail, Warehouse, Professional/Office, Manufacturing, Professional Service, Wholesale
Building Description: Single Story
Building SqFt: 20000
Apx Year Built: 2002
Sale Includes: Building & Land
Price Per SQFT: $120.00
Sub Area: Pueblo West N of Hwy
Area: Pueblo West
County: Pueblo
Basement: No
Lot Dimensions: 312 x 295
Lot SqFt: 110207
Legal Description: LOT 12 BLK 1 TR 243 PUEBLO WESTParcel Number: 0601009012
Water Rights: No Irregular Lot Size: No Zoning: B-4
Frontage: 312 Depth: 295
Property Assoc: No
Location: Corner, Industrial Park, Free Standing Access: US Highway, Frontage
Special Taxes: 0.00 R/E Taxes: 55759.90 Prior Tax Year: 2024
For Sale/Lease: Sale
Lease Type/Terms: Other Lease Includes: Other
Documents Available: Other
Showing Instructions: 24 hours notice
Terms: Cash, Conventional
Roof: Metal
Electric Company: BlackHills
Heating Type: Forced Air
Cooling Type: Central
Gas Company: Xcel
Fuel: Natural Gas
Water Company: P W Metro
Water Type: Public
Sewer Type: Public Sewer
Ceiling Heights: 14'
Overhead Door Heights: 12'
Equipment Included: Pole Sign
Miscellaneous: Overhead Door
Driveway/Parking Area: Paved Parking Area
On Street Parking: Yes
Off Street Parking Spaces: 32
Public Remarks: Completely reimagined with all new interior paint, flooring, employee break room, 8 office spaces, and storage space in 2022. State of the art office/warehouse property with Hwy 50 frontage! Fully insulated throughout with 20,000 sq ft. sitting on 2.53 acres with room to expand if desired. Two 12' bay doors on the west side and one on the east side provide truck access for maximum versatility. Tall ceilings and 3 phase power add to the endless potential of this amazing property. Possible sale leaseback option.
Directions: From US 50 head North on Purcell, West on Industrial, South on Fabrication.
Information Herein Deemed Reliable but Not Guaranteed 12,
INFORMATIONS SUR L’IMMEUBLE
| Prix | 2 085 048 € | Surface utile brute | 1 871 m² |
| Prix par m² | 1 114,31 € | Nb d’étages | 1 |
| Type de vente | Investissement | Année de construction | 2002 |
| Type de bien | Industriel/Logistique | Occupation | Mono |
| Sous-type de bien | Entrepôt | Ratio de stationnement | 0,11/1 000 m² |
| Classe d’immeuble | C | Nb d’accès plain-pied/portes niveau du sol | 6 |
| Surface du lot | 1,02 ha | ||
| Zonage | I2 | ||
| Prix | 2 085 048 € |
| Prix par m² | 1 114,31 € |
| Type de vente | Investissement |
| Type de bien | Industriel/Logistique |
| Sous-type de bien | Entrepôt |
| Classe d’immeuble | C |
| Surface du lot | 1,02 ha |
| Surface utile brute | 1 871 m² |
| Nb d’étages | 1 |
| Année de construction | 2002 |
| Occupation | Mono |
| Ratio de stationnement | 0,11/1 000 m² |
| Nb d’accès plain-pied/portes niveau du sol | 6 |
| Zonage | I2 |
SERVICES PUBLICS
- Gaz - Naturel
- Eau
- Égout
1 of 1
1 de 26
VIDÉOS
VISITE 3D
PHOTOS
STREET VIEW
RUE
CARTE
1 of 1
Présenté par

315 E Enterprise Dr
Vous êtes déjà membre ? Connectez-vous
Hum, une erreur s’est produite lors de l’envoi de votre message. Veuillez réessayer.
Merci ! Votre message a été envoyé.


