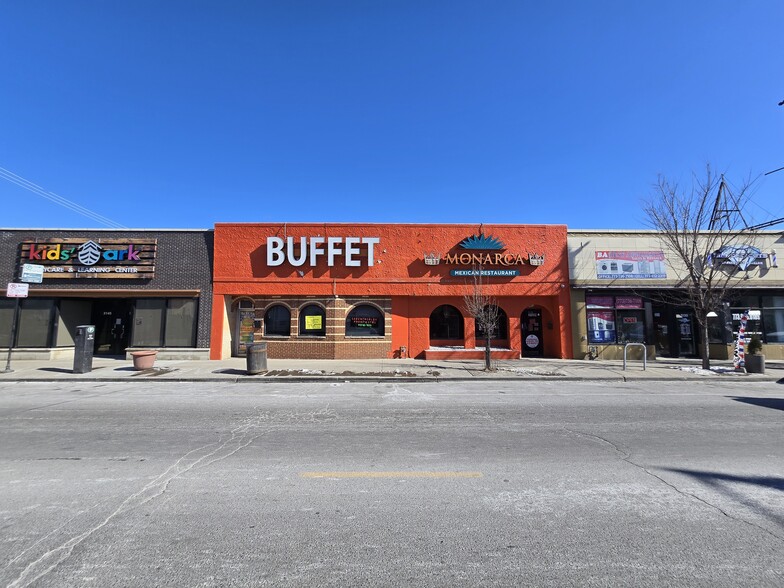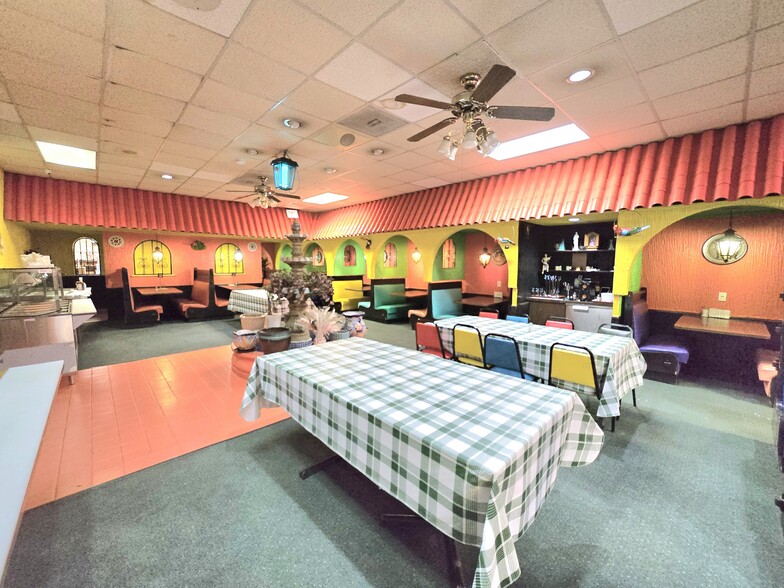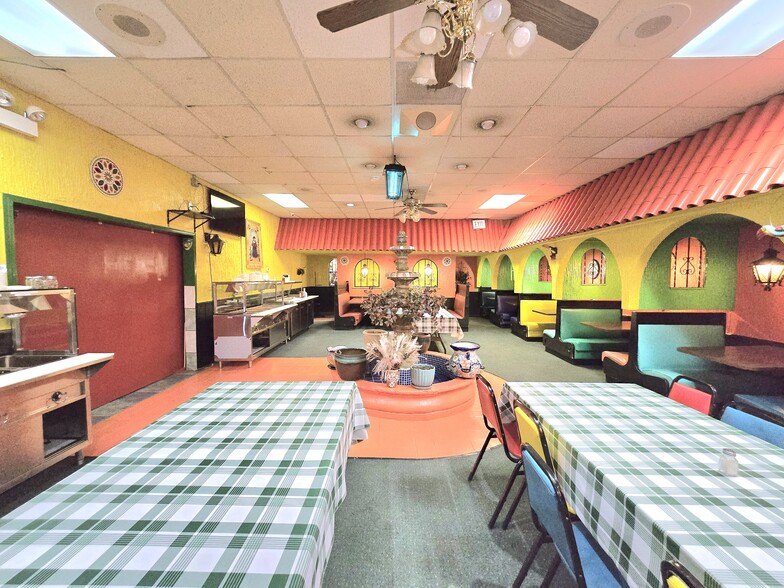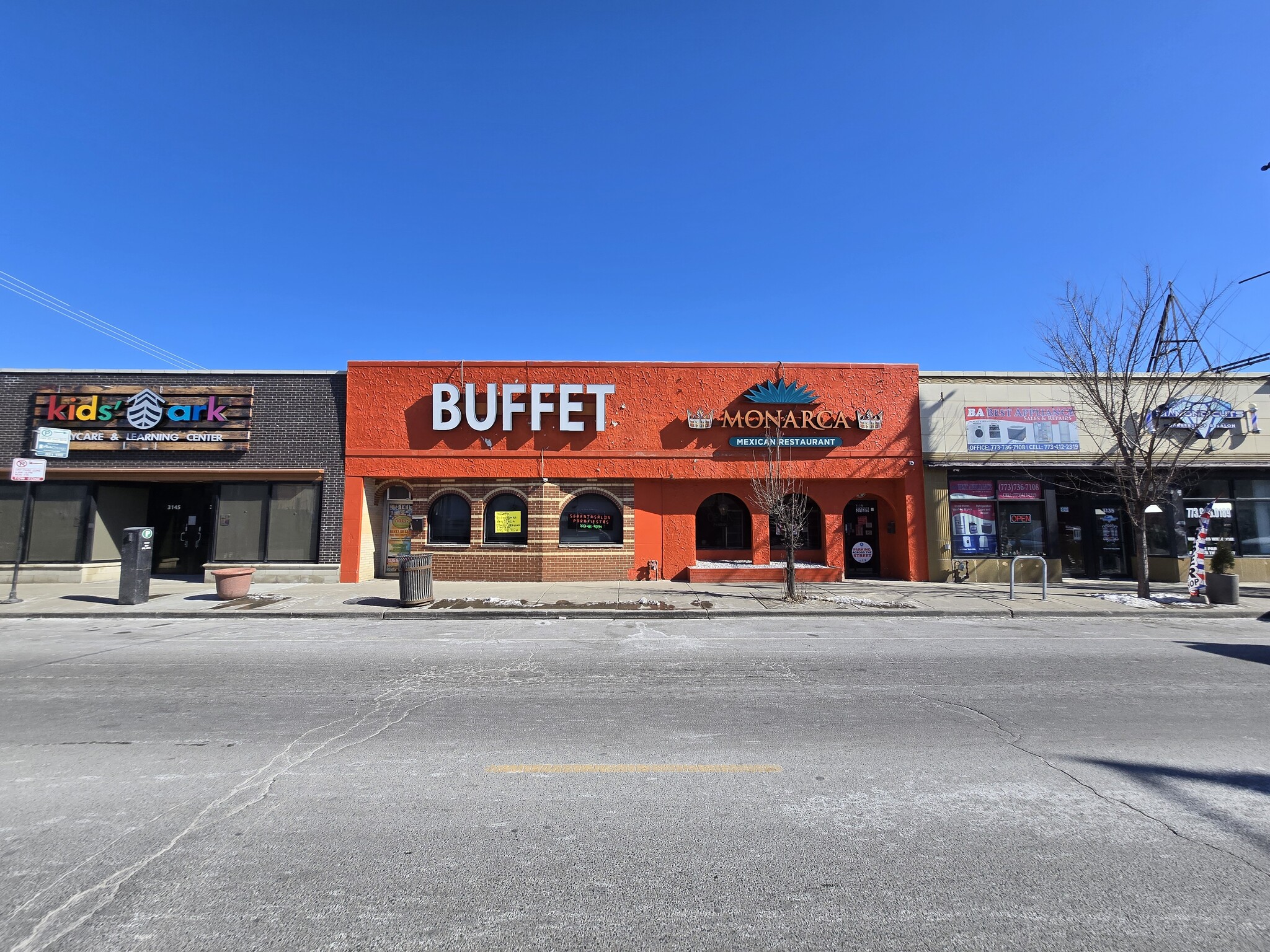
Cette fonctionnalité n’est pas disponible pour le moment.
Nous sommes désolés, mais la fonctionnalité à laquelle vous essayez d’accéder n’est pas disponible actuellement. Nous sommes au courant du problème et notre équipe travaille activement pour le résoudre.
Veuillez vérifier de nouveau dans quelques minutes. Veuillez nous excuser pour ce désagrément.
– L’équipe LoopNet
Votre e-mail a été envoyé.
3139 N Central Ave Local commercial 446 m² Inoccupé À vendre Chicago, IL 60634 760 599 € (1 705,63 €/m²)



Certaines informations ont été traduites automatiquement.
RÉSUMÉ ANALYTIQUE
3139 N Central Ave, Chicago, IL 60634
Key Features
We are pleased to present a premier 4,800 sq. ft. restaurant space available for sale in a highly visible and accessible location off the hard corner of Central Ave. and Belmont Ave. This second-generation restaurant comes with a full buildout, designed to accommodate a variety of dining formats, including both fine dining and buffet services. With an upscale, fully equipped kitchen and a versatile layout, this space offers endless potential for diverse culinary operations.
State-of-the-Art Kitchen Includes:
The kitchen is designed for high-efficiency restaurant operations, featuring a chip station, a fully integrated POS system, an ice cream cooler, and two standing 6-foot pastry coolers. Additional refrigeration includes a Veryfine standing cooler, a Pepsi cooler, and a 15-foot cooler with a service and equipment station. Essential back-of-house equipment includes an ice machine, a keg system with two independent lines (one with three outputs and the other with two outputs), and six juice mixer stations, including a fresh orange juice extractor.
The cooking area is fully outfitted with a 13-foot hood, a large flat stone, a large grill stove with 8 burners, a 6-burner grill stove with an additional 2-burner flat stove, a 2-basket fryer, and an 8-foot prep station. Additional equipment includes a Jackson dishwasher, a range guard fire suppression system, a two-bin sink, a one-bin sink, a hand wash sink station, and an Alliance refrigeration ice machine. The restaurant also features a 2-section standing cooler and a spacious 2-door walk-in cooler measuring 13.6 x 7.9 feet, providing 106 square feet of storage.
Bar & Buffet Areas
The bar area is fully equipped with a dedicated bar prep section, an ice machine, and a hand-washing sink for efficient drink service. The restaurant is also designed to support buffet service, featuring holding trays and heat sources to maintain food at optimal temperatures.
Additional Amenities
The dining area features 14 private booths with adjustable lighting for a refined dining experience, along with 2 large private booths for VIP or group seating. The restaurant also includes 4 large tables, each with seating for 8, making it ideal for group gatherings or corporate events. A striking central water pillar structure adds to the unique design and ambiance of the space. Two flat-screen TVs, one large and one small, provide entertainment options for guests. Additional amenities include an office space measuring 11.4 x 13.2 feet (150 square feet), a dedicated data room, and an alarm system with a flat TV for security monitoring.
Investment Highlights
This property presents an excellent investment opportunity, offering a fully built-out, move-in-ready restaurant space in a prime location. The restaurant’s unique architectural design, including the central water pillar, enhances its competitive edge. The flexible layout allows for potential expansion or customization, including outdoor seating or additional event space.
Prime Location for High Foot Traffic
Situated at the hard corner of Central Ave. and Belmont Ave., this location offers exceptional visibility and accessibility. The intersection is a well-trafficked area, drawing both pedestrian and vehicle traffic. The property is positioned in a commercial district with established businesses, creating a steady flow of potential customers.
Turnkey Operation
This is a rare opportunity to acquire a fully built-out restaurant space with all necessary equipment and infrastructure in place. The property is ready for immediate operation, significantly reducing start-up costs and eliminating the need for expensive renovations. New owners can seamlessly transition into business without delays.
Zoning & Permits
The property is located in a commercial zoning district, making it ideal for restaurant operations. Specific zoning, such as B3-2, should be verified to ensure compliance with the intended use. All necessary health permits and safety certifications are in place, streamlining the process for a new owner to take over operations. Liquor licenses and other relevant certifications may be transferable, subject to approval.
Nearby Developments & Infrastructure
The surrounding neighborhood is experiencing ongoing development, with new residential and commercial projects expected to further increase foot traffic. The property benefits from nearby national retailers, including Dunkin’, which drive additional traffic to the area. Other nearby businesses include event service providers like Alborada Brides Inc., which specializes in event design, planning, catering, and banquet hall services, making this an attractive location for event-hosting businesses.
Financial & ROI Potential
This restaurant space presents a strong revenue potential with a high return on investment due to its prime location, fully equipped buildout, and established dining infrastructure. The continued growth and development in the area contribute to the long-term profitability of the property.
Competitive Advantages
The restaurant’s standout architectural elements, including the central water pillar, provide a unique and memorable ambiance. The well-equipped kitchen, large dining area, and buffet-ready setup distinguish this space from other available restaurant properties. Modern, energy-efficient HVAC and utility systems further enhance operational efficiency, reducing ongoing costs.
Potential Beyond a Restaurant
While ideally suited for a restaurant, this space offers flexibility for other commercial uses, such as a café, event venue, or retail establishment. The layout and infrastructure can be adapted to accommodate a variety of business models.
Neighborhood Highlights
The area is a vibrant culinary hub with numerous dining options, attracting a steady stream of patrons. Public transportation access and close proximity to major expressways ensure easy accessibility for both customers and employees. Parking is readily available, with a private parking plaza across the street providing free parking for customers and staff, along with additional metered parking options.
Total Square Footage: 4,800 sq. ft.
This exceptional restaurant space offers 4,800 sq. ft. of fully built-out commercial space, making it a rare opportunity for an investor or operator looking to establish a thriving business in one of Chicago’s most sought-after neighborhoods.
Contact Information
For further details or to schedule a viewing, please contact:
Manny Regalado
Senior Commercial Broker
312.730.2029
mregalado@kwcommercial.com
INFORMATIONS SUR L’IMMEUBLE
DISPONIBILITÉ DE L’ESPACE
- ESPACE
- SURFACE
- TYPE DE BIEN
- POSTE
- DISPONIBLE
Restaurant de seconde génération avec tout le mobilier, les équipements et les accessoires (FFE).
| Espace | Surface | Type de bien | Poste | Disponible |
| 3139 | 263 m² | Restaurant | Contigu et aligné | Maintenant |
3139
| Surface |
| 263 m² |
| Type de bien |
| Restaurant |
| Poste |
| Contigu et aligné |
| Disponible |
| Maintenant |
3139
| Surface | 263 m² |
| Type de bien | Restaurant |
| Poste | Contigu et aligné |
| Disponible | Maintenant |
Restaurant de seconde génération avec tout le mobilier, les équipements et les accessoires (FFE).
PRINCIPAUX COMMERCES À PROXIMITÉ







TAXES FONCIÈRES
| Numéro de parcelle | 13-28-100-042-0000 | Évaluation des aménagements | 122 115 € |
| Évaluation du terrain | 34 071 € | Évaluation totale | 156 187 € |
TAXES FONCIÈRES
Présenté par

3139 N Central Ave
Hum, une erreur s’est produite lors de l’envoi de votre message. Veuillez réessayer.
Merci ! Votre message a été envoyé.





