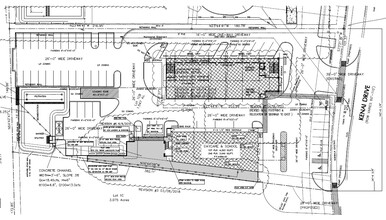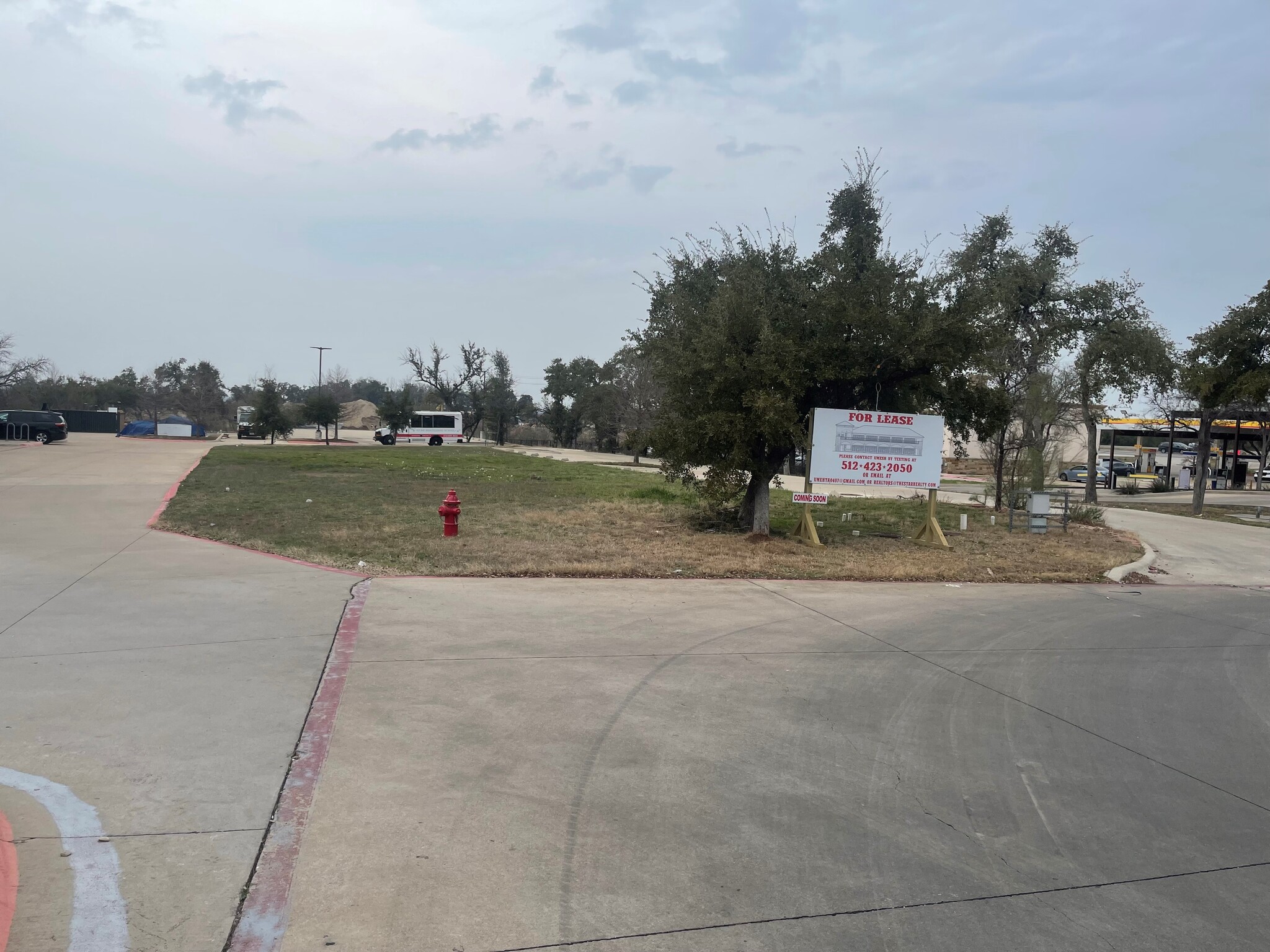
Cette fonctionnalité n’est pas disponible pour le moment.
Nous sommes désolés, mais la fonctionnalité à laquelle vous essayez d’accéder n’est pas disponible actuellement. Nous sommes au courant du problème et notre équipe travaille activement pour le résoudre.
Veuillez vérifier de nouveau dans quelques minutes. Veuillez nous excuser pour ce désagrément.
– L’équipe LoopNet
Votre e-mail a été envoyé.
Building 2 3115 Kenai Dr 80–828 m² | À louer | Cedar Park, TX 78613
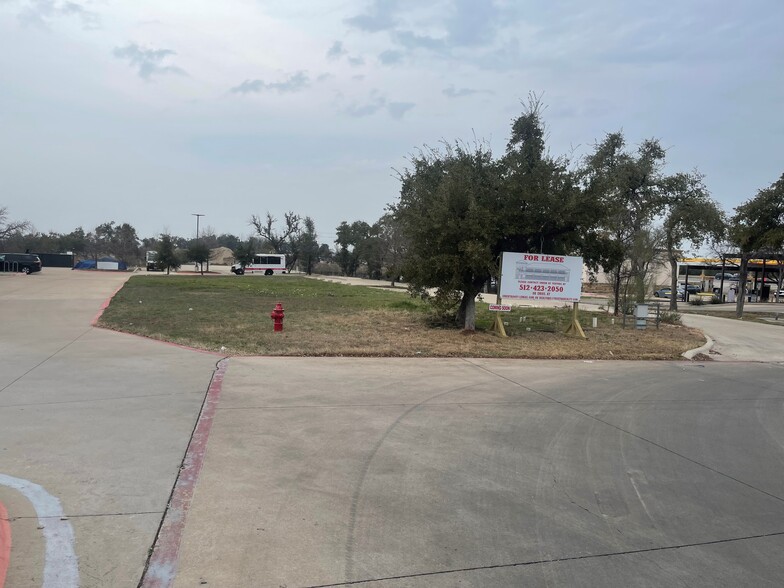
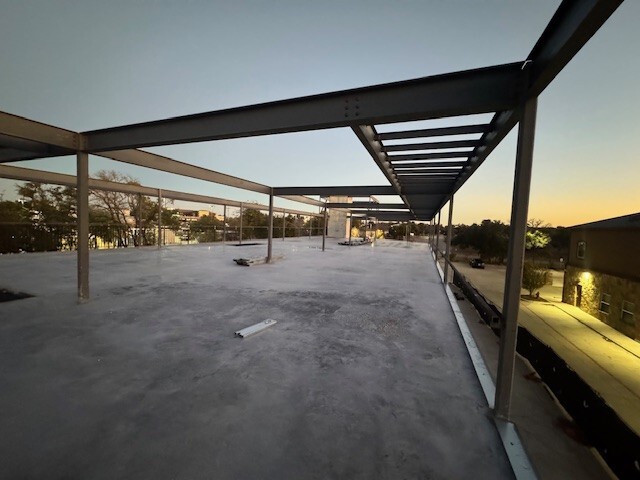
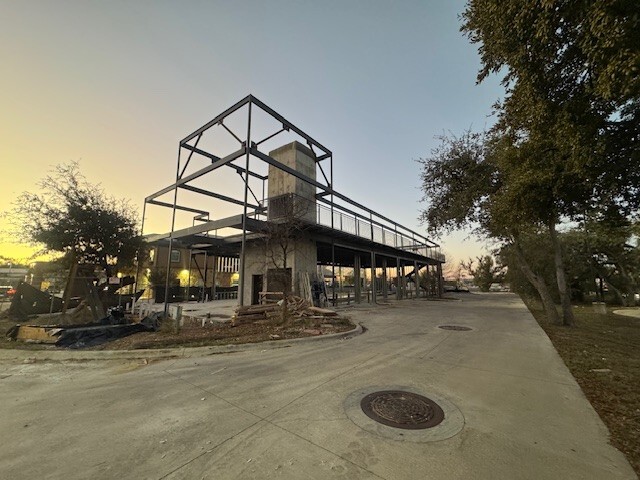
Certaines informations ont été traduites automatiquement.
INFORMATIONS PRINCIPALES
- Circulation piétonnière intense pendant la journée entre l'école Star Montessori et le lave-auto « GO ».
- Il se trouve à la sortie des quartiers « The Ranch of Brushycreek » et « Breakaway ».
DISPONIBILITÉ DE L’ESPACE (9)
Afficher le tarif en
- ESPACE
- SURFACE
- PLAFOND
- DURÉE
- LOYER
- TYPE DE LOYER
| Espace | Surface | Plafond | Durée | Loyer | Type de loyer | |
| 1er étage, bureau 101A | 124 m² | 4,27 mètres - 4,88 mètres | 1-10 Ans | 299,96 € /m²/an 25,00 € /m²/mois 37 063 € /an 3 089 € /mois | Triple net (NNN) | |
| 1er étage, bureau 101B | 80 m² | 4,27 mètres - 4,88 mètres | 1-10 Ans | 299,96 € /m²/an 25,00 € /m²/mois 23 966 € /an 1 997 € /mois | Triple net (NNN) | |
| 1er étage, bureau 101C | 80 m² | 4,27 mètres - 4,88 mètres | 1-10 Ans | 299,96 € /m²/an 25,00 € /m²/mois 23 966 € /an 1 997 € /mois | Triple net (NNN) | |
| 1er étage, bureau 101D | 80 m² | 4,27 mètres - 4,88 mètres | 1-10 Ans | 299,96 € /m²/an 25,00 € /m²/mois 23 966 € /an 1 997 € /mois | Triple net (NNN) | |
| 1er étage, bureau 101E | 101 m² | 4,27 mètres - 4,88 mètres | 1-10 Ans | 299,96 € /m²/an 25,00 € /m²/mois 30 375 € /an 2 531 € /mois | Triple net (NNN) | |
| 2e étage, bureau 204B | 103 m² | - | 1-10 Ans | 281,21 € /m²/an 23,43 € /m²/mois 28 869 € /an 2 406 € /mois | Triple net (NNN) | |
| 2e étage, bureau 204C | 80 m² | 3,05 mètres | 1-10 Ans | 281,21 € /m²/an 23,43 € /m²/mois 22 468 € /an 1 872 € /mois | Triple net (NNN) | |
| 2e étage, bureau 204D | 80 m² | - | 1-10 Ans | 281,21 € /m²/an 23,43 € /m²/mois 22 468 € /an 1 872 € /mois | Triple net (NNN) | |
| 2e étage, bureau 204E | 101 m² | - | 1-10 Ans | 281,21 € /m²/an 23,43 € /m²/mois 28 477 € /an 2 373 € /mois | Triple net (NNN) |
1er étage, bureau 101A
Common Restrooms are available. It is under construction. Expected completion date is June, 2025. It is a very sought out great location in front of "The Ranch At Brushy Creek" and in "Breakaway Park" neighborhoods. The suites in the building is offered at a great rates of $32/sf. first floor + $10/sf NNN and $30/sf. second floor + $10/sf. NNN. Tenant incentive allowance is negotiable and free rent during construction. There is elevator to go to second floor. This building has 10 suites with minimum of 860 square feet (20 ft width x 43 ft depth) of lease space with 39 parking spaces and 1 loading zone with 45 ft depth by 12 ft width. The shopping center will have 9500 square feet (first floor 5000 sq. ft. and second floor 4500 sq ft.) of leasable retail spaces and office spaces. It is zoned LR (Local Retail). As permitted under LR zone, it can be leased for mixed usage such as grocery store, other retail store, restaurant and medical offices or other offices. Common rest rooms will be provided for tenants.
- Le loyer ne comprend pas les services publics, les frais immobiliers ou les services de l’immeuble.
- Plafonds finis: 4,27 mètres - 4,88 mètres
- Espace en excellent état
- Peut être associé à un ou plusieurs espaces supplémentaires pour obtenir jusqu’à 828 m² d’espace adjacent.
1er étage, bureau 101B
It is under construction. Expected completion date is June, 2025. It is a very sought out great location in front of "The Ranch At Brushy Creek" and in "Breakaway Park" neighborhoods. The suites in the building is offered at a great rates of $32/sf. first floor + $10/sf NNN and $30/sf. second floor + $10/sf. NNN. Tenant incentive allowance is negotiable and free rent during construction. There is elevator to go to second floor. This building has 10 suites with minimum of 860 square feet (20 ft width x 43 ft depth) of lease space with 39 parking spaces and 1 loading zone with 45 ft depth by 12 ft width. The shopping center will have 9500 square feet (first floor 5000 sq. ft. and second floor 4500 sq ft.) of leasable retail spaces and office spaces. It is zoned LR (Local Retail). As permitted under LR zone, it can be leased for mixed usage such as grocery store, other retail store, restaurant and medical offices or other offices. Common rest rooms will be provided for tenants.
- Le loyer ne comprend pas les services publics, les frais immobiliers ou les services de l’immeuble.
- Plafonds finis: 4,27 mètres - 4,88 mètres
- Espace en excellent état
- Peut être associé à un ou plusieurs espaces supplémentaires pour obtenir jusqu’à 828 m² d’espace adjacent.
- Trafic piétonnier intense pendant la journée
1er étage, bureau 101C
It is under construction. Expected completion date is June, 2025. It is a very sought out great location in front of "The Ranch At Brushy Creek" and in "Breakaway Park" neighborhoods. The suites in the building is offered at a great rates of $32/sf. first floor + $10/sf NNN and $30/sf. second floor + $10/sf. NNN. Tenant incentive allowance is negotiable and free rent during construction. There is elevator to go to second floor. This building has 10 suites with minimum of 860 square feet (20 ft width x 43 ft depth) of lease space with 39 parking spaces and 1 loading zone with 45 ft depth by 12 ft width. The shopping center will have 9500 square feet (first floor 5000 sq. ft. and second floor 4500 sq ft.) of leasable retail spaces and office spaces. It is zoned LR (Local Retail). As permitted under LR zone, it can be leased for mixed usage such as grocery store, other retail store, restaurant and medical offices or other offices. Common rest rooms will be provided for tenants.
- Le loyer ne comprend pas les services publics, les frais immobiliers ou les services de l’immeuble.
- Plafonds finis: 4,27 mètres - 4,88 mètres
- Espace en excellent état
- Peut être associé à un ou plusieurs espaces supplémentaires pour obtenir jusqu’à 828 m² d’espace adjacent.
- Trafic piétonnier intense pendant la journée
1er étage, bureau 101D
It is under construction. Expected completion date is June, 2025. It is a very sought out great location in front of "The Ranch At Brushy Creek" and in "Breakaway Park" neighborhoods. The suites in the building is offered at a great rates of $32/sf. first floor + $10/sf NNN and $30/sf. second floor + $10/sf. NNN. Tenant incentive allowance is negotiable and free rent during construction. There is elevator to go to second floor. This building has 10 suites with minimum of 860 square feet (20 ft width x 43 ft depth) of lease space with 39 parking spaces and 1 loading zone with 45 ft depth by 12 ft width. The shopping center will have 9500 square feet (first floor 5000 sq. ft. and second floor 4500 sq ft.) of leasable retail spaces and office spaces. It is zoned LR (Local Retail). As permitted under LR zone, it can be leased for mixed usage such as grocery store, other retail store, restaurant and medical offices or other offices. Common rest rooms will be provided for tenants.
- Le loyer ne comprend pas les services publics, les frais immobiliers ou les services de l’immeuble.
- Plafonds finis: 4,27 mètres - 4,88 mètres
- Espace en excellent état
- Peut être associé à un ou plusieurs espaces supplémentaires pour obtenir jusqu’à 828 m² d’espace adjacent.
- Trafic piétonnier intense
1er étage, bureau 101E
It is under construction. Expected completion date is May, 2025. It is a very sought out great location in front of "The Ranch At Brushy Creek" and in "Breakaway Park" neighborhoods. The suites in the building is offered at a great rates of $32/sf. first floor + $10/sf NNN and $30/sf. second floor + $10/sf. NNN. Tenant incentive allowance is negotiable and free rent during construction. There is elevator to go to second floor. This building has 10 suites with minimum of 860 square feet (20 ft width x 43 ft depth) of lease space with 39 parking spaces and 1 loading zone with 45 ft depth by 12 ft width. The shopping center will have 9500 square feet (first floor 5000 sq. ft. and second floor 4500 sq ft.) of leasable retail spaces and office spaces. It is zoned LR (Local Retail). As permitted under LR zone, it can be leased for mixed usage such as grocery store, other retail store, restaurant and medical offices or other offices. Common rest rooms will be provided for tenants.
- Le loyer ne comprend pas les services publics, les frais immobiliers ou les services de l’immeuble.
- Disposition open space
- Plafonds finis: 4,27 mètres - 4,88 mètres
- Espace en excellent état
- Peut être associé à un ou plusieurs espaces supplémentaires pour obtenir jusqu’à 828 m² d’espace adjacent.
- Trafic piétonnier intense
2e étage, bureau 204B
It is under construction. Expected completion date is June, 2025. It is a very sought out great location in front of "The Ranch At Brushy Creek" and in "Breakaway Park" neighborhoods. The suites in the building is offered at a great rates of $32/sf. first floor + $10/sf NNN and $30/sf. second floor + $10/sf. NNN. Tenant incentive allowance is negotiable and free rent during construction. There is elevator to go to second floor. This building has 10 suites with minimum of 860 square feet (20 ft width x 43 ft depth) of lease space with 39 parking spaces and 1 loading zone with 45 ft depth by 12 ft width. The shopping center will have 9500 square feet (first floor 5000 sq. ft. and second floor 4500 sq ft.) of leasable retail spaces and office spaces. It is zoned LR (Local Retail). As permitted under LR zone, it can be leased for mixed usage such as grocery store, other retail store, restaurant and medical offices or other offices. Common rest rooms will be provided for tenants.
- Le loyer ne comprend pas les services publics, les frais immobiliers ou les services de l’immeuble.
- Espace en excellent état
- Peut être associé à un ou plusieurs espaces supplémentaires pour obtenir jusqu’à 828 m² d’espace adjacent.
- Trafic piétonnier intense pendant la journée
2e étage, bureau 204C
It is under construction. Expected completion date is June, 2025. It is a very sought out great location in front of "The Ranch At Brushy Creek" and in "Breakaway Park" neighborhoods. The suites in the building is offered at a great rates of $32/sf. first floor + $10/sf NNN and $30/sf. second floor + $10/sf. NNN. Tenant incentive allowance is negotiable and free rent during construction. There is elevator to go to second floor. This building has 10 suites with minimum of 860 square feet (20 ft width x 43 ft depth) of lease space with 39 parking spaces and 1 loading zone with 45 ft depth by 12 ft width. The shopping center will have 9500 square feet (first floor 5000 sq. ft. and second floor 4500 sq ft.) of leasable retail spaces and office spaces. It is zoned LR (Local Retail). As permitted under LR zone, it can be leased for mixed usage such as grocery store, other retail store, restaurant and medical offices or other offices. Common rest rooms will be provided for tenants.
- Le loyer ne comprend pas les services publics, les frais immobiliers ou les services de l’immeuble.
- Plafonds finis: 3,05 mètres
- Espace en excellent état
- Peut être associé à un ou plusieurs espaces supplémentaires pour obtenir jusqu’à 828 m² d’espace adjacent.
- Balcon
- Local à vélos
- Bail professionnel
- Trafic piétonnier intense
2e étage, bureau 204D
It is under construction. Expected completion date is June, 2025. It is a very sought out great location in front of "The Ranch At Brushy Creek" and in "Breakaway Park" neighborhoods. The suites in the building is offered at a great rates of $32/sf. first floor + $10/sf NNN and $30/sf. second floor + $10/sf. NNN. Tenant incentive allowance is negotiable and free rent during construction. There is elevator to go to second floor. This building has 10 suites with minimum of 860 square feet (20 ft width x 43 ft depth) of lease space with 39 parking spaces and 1 loading zone with 45 ft depth by 12 ft width. The shopping center will have 9500 square feet (first floor 5000 sq. ft. and second floor 4500 sq ft.) of leasable retail spaces and office spaces. It is zoned LR (Local Retail). As permitted under LR zone, it can be leased for mixed usage such as grocery store, other retail store, restaurant and medical offices or other offices. Common rest rooms will be provided for tenants.
- Le loyer ne comprend pas les services publics, les frais immobiliers ou les services de l’immeuble.
- Espace en excellent état
- Peut être associé à un ou plusieurs espaces supplémentaires pour obtenir jusqu’à 828 m² d’espace adjacent.
- Balcon
- Bail professionnel
- Trafic piétonnier intense
2e étage, bureau 204E
It is under construction. Expected completion date is June, 2025. It is a very sought out great location in front of "The Ranch At Brushy Creek" and in "Breakaway Park" neighborhoods. The suites in the building is offered at a great rates of $32/sf. first floor + $10/sf NNN and $30/sf. second floor + $10/sf. NNN. Tenant incentive allowance is negotiable and free rent during construction. There is elevator to go to second floor. This building has 10 suites with minimum of 860 square feet (20 ft width x 43 ft depth) of lease space with 39 parking spaces and 1 loading zone with 45 ft depth by 12 ft width. The shopping center will have 9500 square feet (first floor 5000 sq. ft. and second floor 4500 sq ft.) of leasable retail spaces and office spaces. It is zoned LR (Local Retail). As permitted under LR zone, it can be leased for mixed usage such as grocery store, other retail store, restaurant and medical offices or other offices. Common rest rooms will be provided for tenants.
- Le loyer ne comprend pas les services publics, les frais immobiliers ou les services de l’immeuble.
- Espace en excellent état
- Peut être associé à un ou plusieurs espaces supplémentaires pour obtenir jusqu’à 828 m² d’espace adjacent.
- Balcon
- Local à vélos
- Bail professionnel
- Trafic piétonnier intense
Types de loyers
Le montant et le type de loyer que l’occupant (locataire) est tenu de payer au propriétaire (bailleur) sur la durée du bail sont négociés avant la signature du bail par les deux parties. Le type de loyer varie selon les services fournis. Par exemple, le prix d’un loyer triple net est habituellement inférieur à celui d’un bail à service complet puisque l’occupant est tenu d’assumer des dépenses supplémentaires par rapport au loyer de base. Contacter le broker chargé de l’annonce pour bien comprendre les coûts associés ou les dépenses supplémentaires pour chaque type de loyer.
1. Service complet: Un loyer qui comprend des services d’immeuble standards normaux fournis par le propriétaire dans le cadre d’une location annuelle de base.
2. Double net (NN): L’occupant paie seulement deux des frais de l’immeuble. Le propriétaire et l’occupant déterminent ces frais spécifiques avant la signature du bail.
3. Triple net (NNN): Un bail selon lequel l’occupant est responsable de tous les frais liés à sa part proportionnelle d’occupation de l’immeuble.
4. Brut modifié: Le brut modifié est un type général de bail dans lequel l’occupant est en général responsable de sa part proportionnelle d’une ou de plusieurs dépenses. C’est le propriétaire qui paie les frais restants. Consultez la liste ci-dessous pour connaître les structures de loyers bruts modifiés les plus courantes : 4. Plus services publics: Un type de bail brut modifié, où l’occupant est responsable à hauteur de sa part proportionnelle des services publics en plus du loyer. 4. Plus nettoyage: Un type de bail brut modifié, où l’occupant est responsable à hauteur de sa part proportionnelle du nettoyage en plus du loyer. 4. Plus électricité: Un type de bail brut modifié, où l’occupant est responsable à hauteur de sa part proportionnelle du coût de la consommation électrique en plus du loyer. 4. Plus électricité et nettoyage: Un type de bail brut modifié, où l’occupant est responsable à hauteur de sa part proportionnelle du coût de la consommation électrique et du nettoyage en plus du loyer. 4. Plus services publics et charges: Un type de bail brut modifié où l’occupant est responsable à hauteur de sa part proportionnelle des services publics et du coût de nettoyage en plus du loyer. 4. Bail industriel brut: Un type de bail brut modifié dans lequel l’occupant paie un ou plusieurs des frais en plus du loyer. Le propriétaire et l’occupant déterminent ces frais spécifiques avant la signature du bail.
5. Électricité à la charge de l’occupant: Le propriétaire paie pour tous les services et l’occupant est responsable de sa propre utilisation de l’éclairage et des prises électriques dans l’espace qu’il occupe.
6. Négociable ou sur demande: Cette option est utilisée lorsque le contact de location n’indique pas le type de loyer ou de service.
7. À déterminer: À déterminer : utilisé pour les immeubles dont le type de services ou de loyer n’est pas connu, souvent quand l’immeuble n’est pas encore construit.
PLAN DU SITE
INFORMATIONS SUR L’IMMEUBLE
| Espace total disponible | 828 m² | Année de construction | 2025 |
| Type de bien | Local commercial | Ratio de stationnement | 0,38/1 000 m² |
| Sous-type de bien | Bien à usage mixte | Statut de la construction | En construction |
| Surface commerciale utile | 883 m² |
| Espace total disponible | 828 m² |
| Type de bien | Local commercial |
| Sous-type de bien | Bien à usage mixte |
| Surface commerciale utile | 883 m² |
| Année de construction | 2025 |
| Ratio de stationnement | 0,38/1 000 m² |
| Statut de la construction | En construction |
À PROPOS DU BIEN
Immeuble commercial en construction à Cedar Park, Texas
- Accès 24 h/24
- Property Manager sur place
- Signalisation
- CVC contrôlé par l’occupant
- Accessible fauteuils roulants
- Éclairage d’appoint
- Station de recharge de voitures
- Climatisation
- Balcon
- Détecteur de fumée
PRINCIPAUX COMMERCES À PROXIMITÉ










Présenté par
Star Realty Construction
Building 2 | 3115 Kenai Dr
Hum, une erreur s’est produite lors de l’envoi de votre message. Veuillez réessayer.
Merci ! Votre message a été envoyé.























