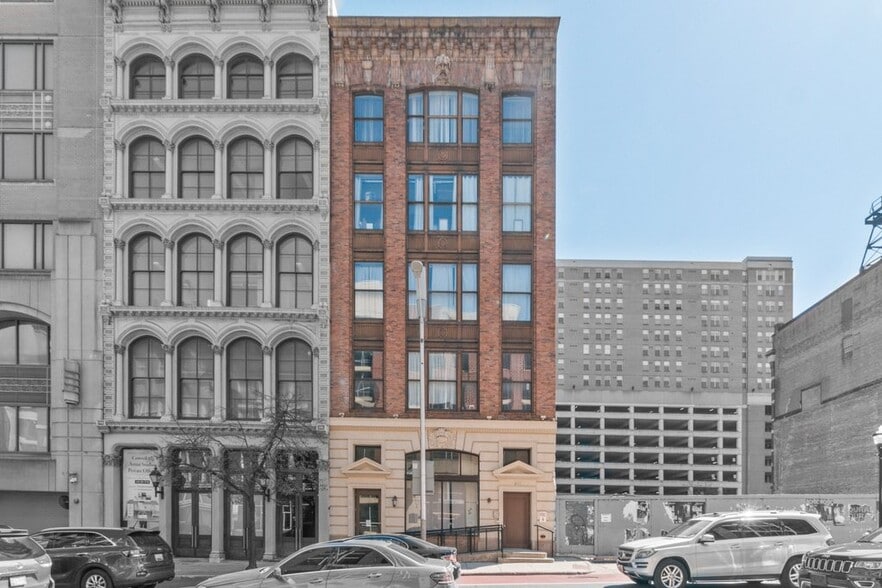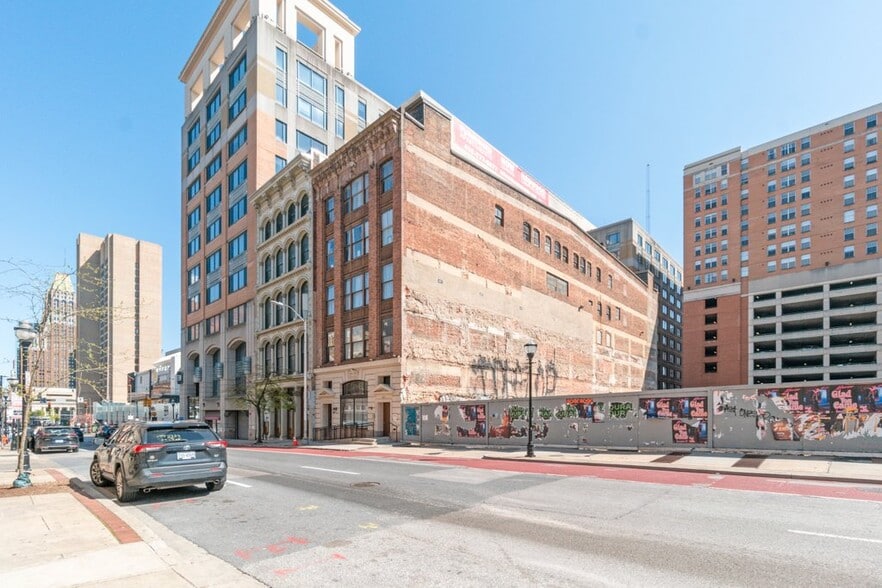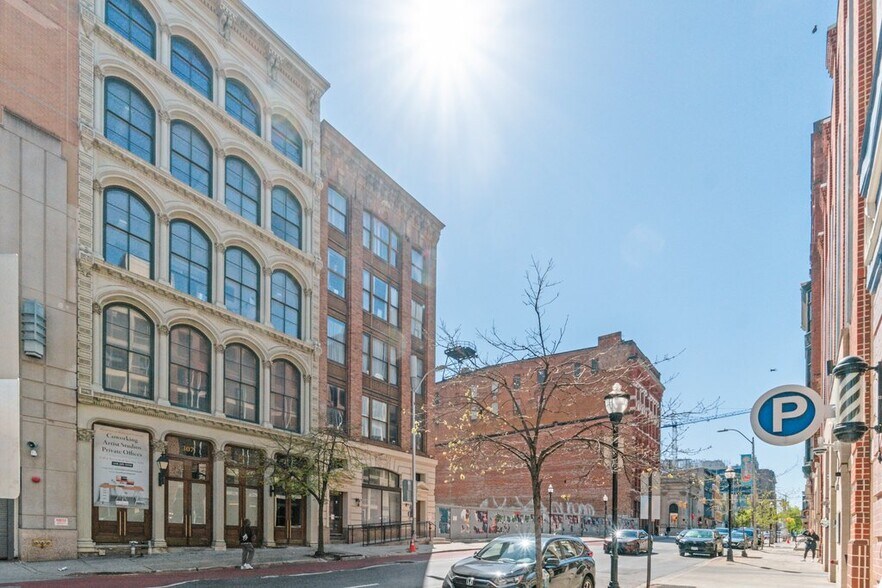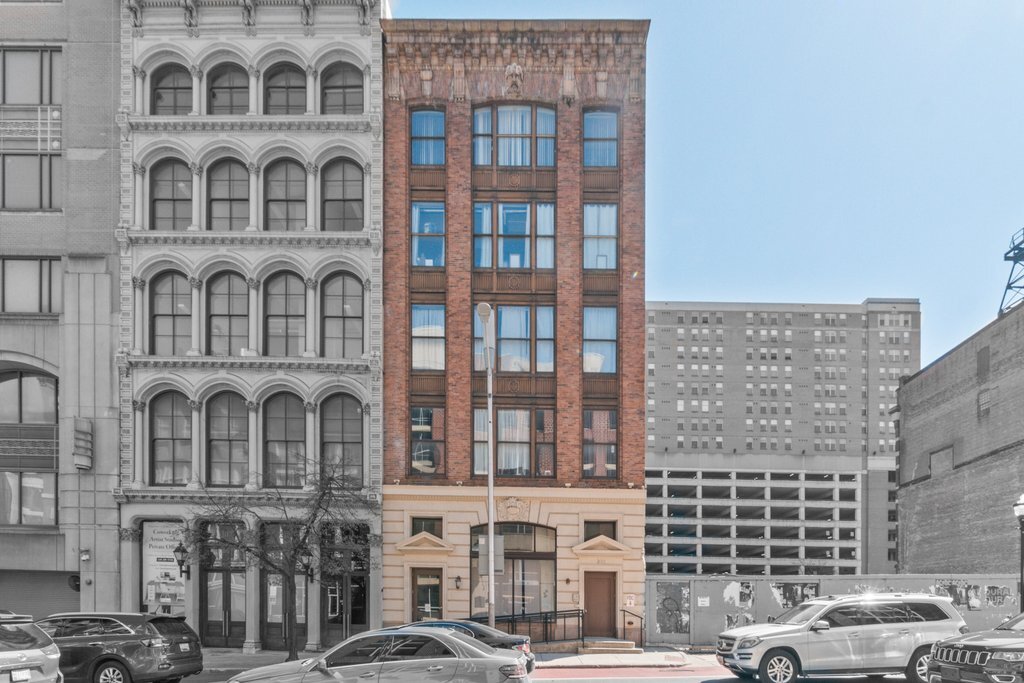
311-313 W Baltimore St
Cette fonctionnalité n’est pas disponible pour le moment.
Nous sommes désolés, mais la fonctionnalité à laquelle vous essayez d’accéder n’est pas disponible actuellement. Nous sommes au courant du problème et notre équipe travaille activement pour le résoudre.
Veuillez vérifier de nouveau dans quelques minutes. Veuillez nous excuser pour ce désagrément.
– L’équipe LoopNet
Votre e-mail a été envoyé.
311-313 W Baltimore St Immeuble residentiel 20 lots 3 797 985 € (189 899 €/Lot) Taux de capitalisation 7,77 % Baltimore, MD 21201



Certaines informations ont été traduites automatiquement.
INFORMATIONS PRINCIPALES SUR L'INVESTISSEMENT
- Downtown Baltimore hotspot just steps to CFG Bank Arena, Lexington Market, and UMD’s graduate schools—creating a great need for housing.
- Full-gut 2015 renovation with 18’ ceilings, exposed brick, and high-end finishes—minimizing cap ex exposure.
- Tenants pay electric and water, with additional revenue from 11 garage parking spaces and 11 storage units—maximizing income.
- Lead-Free Certification simplifies compliance, reduces turnover costs, and lowers liability exposure for ownership.
RÉSUMÉ ANALYTIQUE
? Downtown Baltimore hotspot just steps to CFG Bank Arena, Lexington Market, and UMD’s graduate schools—creating a great need for housing.
? Tenants pay electric and water, with additional revenue from 11 garage parking spaces and 11 storage units—maximizing income.
? Full-gut 2015 renovation with 18’ ceilings, exposed brick, and high-end finishes—minimizing cap ex exposure.
? Lead-Free Certification simplifies compliance, reduces turnover costs, and lowers liability exposure for ownership.
West Baltimore Interiors:
Taken from a page out of New York or D.C., 311 West Baltimore Street brings industrial elegance and high-end construction to the heart of Downtown Baltimore. With exposed brick, soaring ceilings, and a full-gut renovation completed in 2015, this five-story mixed-use building offers investors a rare combination of design, durability, and location—just steps from CFG Bank Arena, Lexington Market, and the University of Maryland’s professional schools.
Renovated from the studs, the apartments were built with both aesthetics and longevity in mind. Behind the dramatic 18-foot ceilings, exposed rafters, and hardwood flooring are durable finishes and modern layouts that appeal to long-term tenants. Each unit features real wood cabinetry, granite countertops, and full appliance packages—including 30” electric ranges, French door refrigerators, dishwashers, built-in microwaves, and in-unit laundry. Bathrooms are finished with ceramic tile flooring and surrounds, modern vanities, and both a Jacuzzi soaking tub and a separate walk-in shower. Two-bedroom units include a second full bath.
Utilities and Building Systems:
Each residential unit is equipped with its own electric heat pump, central air conditioning, and a 47-gallon electric water heater. Plumbing was fully upgraded during the 2015 renovation with modern CPVC supply lines and PVC drain lines, and the building is fully sprinklered for fire safety. The two commercial suites share a separate 6-gallon water heater for handwashing sinks. Tenants pay their own electric directly to BGE, while water is billed back based on occupancy. A passenger elevator adds tenant appeal, while two interior stairwells provide additional egress. The building is certified lead-free, significantly reducing liability, eliminating the need for dust wipe testing at turnover, and streamlining compliance. ADA-friendly features include a ramped main entry and elevator access to floors 1 through 5. Eleven indoor garage parking spaces and eleven secure storage units generate additional monthly income and enhance leasing appeal.
Why Invest in Downtown Baltimore:
311 West Baltimore Street sits at the heart of Downtown Baltimore’s resurgence. Just half a block from the fully redeveloped CFG Bank Arena—a $250 million private investment that’s reactivated the city’s entertainment scene—the property also lies 2.5 blocks from the brand-new Lexington Market, the historic Hippodrome Theatre, and the University of Maryland’s downtown campus. The University includes seven professional schools—medicine, pharmacy, dentistry, and more—none of which offer on-campus housing, creating ongoing demand for nearby rental housing.
Further highlighting the area’s momentum, the adjacent lot is slated for 325 West, a proposed 32-story mixed-use high-rise that will include apartment units, an eight-level parking garage, and a full suite of amenities—from a rooftop pool deck to LEED-certified green building systems. With active cultural anchors like the Bromo Seltzer Arts Tower, Everyman Theatre, and the Hippodrome just blocks away, this pocket of the city is experiencing a surge in both private and public investment—positioning 311 West Baltimore as a rare opportunity to own in a true growth corridor.
? Tenants pay electric and water, with additional revenue from 11 garage parking spaces and 11 storage units—maximizing income.
? Full-gut 2015 renovation with 18’ ceilings, exposed brick, and high-end finishes—minimizing cap ex exposure.
? Lead-Free Certification simplifies compliance, reduces turnover costs, and lowers liability exposure for ownership.
West Baltimore Interiors:
Taken from a page out of New York or D.C., 311 West Baltimore Street brings industrial elegance and high-end construction to the heart of Downtown Baltimore. With exposed brick, soaring ceilings, and a full-gut renovation completed in 2015, this five-story mixed-use building offers investors a rare combination of design, durability, and location—just steps from CFG Bank Arena, Lexington Market, and the University of Maryland’s professional schools.
Renovated from the studs, the apartments were built with both aesthetics and longevity in mind. Behind the dramatic 18-foot ceilings, exposed rafters, and hardwood flooring are durable finishes and modern layouts that appeal to long-term tenants. Each unit features real wood cabinetry, granite countertops, and full appliance packages—including 30” electric ranges, French door refrigerators, dishwashers, built-in microwaves, and in-unit laundry. Bathrooms are finished with ceramic tile flooring and surrounds, modern vanities, and both a Jacuzzi soaking tub and a separate walk-in shower. Two-bedroom units include a second full bath.
Utilities and Building Systems:
Each residential unit is equipped with its own electric heat pump, central air conditioning, and a 47-gallon electric water heater. Plumbing was fully upgraded during the 2015 renovation with modern CPVC supply lines and PVC drain lines, and the building is fully sprinklered for fire safety. The two commercial suites share a separate 6-gallon water heater for handwashing sinks. Tenants pay their own electric directly to BGE, while water is billed back based on occupancy. A passenger elevator adds tenant appeal, while two interior stairwells provide additional egress. The building is certified lead-free, significantly reducing liability, eliminating the need for dust wipe testing at turnover, and streamlining compliance. ADA-friendly features include a ramped main entry and elevator access to floors 1 through 5. Eleven indoor garage parking spaces and eleven secure storage units generate additional monthly income and enhance leasing appeal.
Why Invest in Downtown Baltimore:
311 West Baltimore Street sits at the heart of Downtown Baltimore’s resurgence. Just half a block from the fully redeveloped CFG Bank Arena—a $250 million private investment that’s reactivated the city’s entertainment scene—the property also lies 2.5 blocks from the brand-new Lexington Market, the historic Hippodrome Theatre, and the University of Maryland’s downtown campus. The University includes seven professional schools—medicine, pharmacy, dentistry, and more—none of which offer on-campus housing, creating ongoing demand for nearby rental housing.
Further highlighting the area’s momentum, the adjacent lot is slated for 325 West, a proposed 32-story mixed-use high-rise that will include apartment units, an eight-level parking garage, and a full suite of amenities—from a rooftop pool deck to LEED-certified green building systems. With active cultural anchors like the Bromo Seltzer Arts Tower, Everyman Theatre, and the Hippodrome just blocks away, this pocket of the city is experiencing a surge in both private and public investment—positioning 311 West Baltimore as a rare opportunity to own in a true growth corridor.
INFORMATIONS SUR L’IMMEUBLE
| Prix | 3 797 985 € | Classe d’immeuble | B |
| Prix par lot | 189 899 € | Surface du lot | 0,05 ha |
| Type de vente | Investissement | Surface de l’immeuble | 2 629 m² |
| Taux de capitalisation | 7,77 % | Occupation moyenne | 92% |
| Multiplicateur du loyer brut | 8.3 | Nb d’étages | 5 |
| Nb de lots | 20 | Année de construction/rénovation | 1907/2015 |
| Type de bien | Immeuble residentiel | Ratio de stationnement | 0,04/1 000 m² |
| Sous-type de bien | Appartement | Zone de développement économique [USA] |
Oui
|
| Style d’appartement | De hauteur moyenne | ||
| Zonage | C-5-DC - C5-DC. Licensed for 18 Dwelling Units. | ||
| Prix | 3 797 985 € |
| Prix par lot | 189 899 € |
| Type de vente | Investissement |
| Taux de capitalisation | 7,77 % |
| Multiplicateur du loyer brut | 8.3 |
| Nb de lots | 20 |
| Type de bien | Immeuble residentiel |
| Sous-type de bien | Appartement |
| Style d’appartement | De hauteur moyenne |
| Classe d’immeuble | B |
| Surface du lot | 0,05 ha |
| Surface de l’immeuble | 2 629 m² |
| Occupation moyenne | 92% |
| Nb d’étages | 5 |
| Année de construction/rénovation | 1907/2015 |
| Ratio de stationnement | 0,04/1 000 m² |
| Zone de développement économique [USA] |
Oui |
| Zonage | C-5-DC - C5-DC. Licensed for 18 Dwelling Units. |
CARACTÉRISTIQUES
CARACTÉRISTIQUES DU LOT
- Climatisation
- Lave-vaisselle
- Broyeur d’ordures
- Micro-ondes
- Espace d’entreposage
- Chauffage
- Lavabo double
- Cuisine
- Réfrigérateur
- Four
- Système de sprinklers
- Cuisinière
- Baignoire/Douche
- Congélateur
- Cuisine avec îlot
CARACTÉRISTIQUES DU SITE
- Laverie
- Espace d’entreposage
- Ascenseur
- Entretien sur site
LOT INFORMATIONS SUR LA COMBINAISON
| DESCRIPTION | NB DE LOTS | MOY. LOYER/MOIS | m² |
|---|---|---|---|
| 1+1 | 9 | - | - |
1 of 1
Walk Score®
Idéal pour les promeneurs (99)
Transit Score®
Un paradis pour l’usager (100)
Bike Score®
Très praticable en vélo (80)
TAXES FONCIÈRES
| Numéro de parcelle | 0643-008 | Évaluation des aménagements | 1 838 749 € |
| Évaluation du terrain | 197 583 € | Évaluation totale | 2 036 331 € |
TAXES FONCIÈRES
Numéro de parcelle
0643-008
Évaluation du terrain
197 583 €
Évaluation des aménagements
1 838 749 €
Évaluation totale
2 036 331 €
1 de 61
VIDÉOS
VISITE 3D
PHOTOS
STREET VIEW
RUE
CARTE
1 of 1
Présenté par

311-313 W Baltimore St
Vous êtes déjà membre ? Connectez-vous
Hum, une erreur s’est produite lors de l’envoi de votre message. Veuillez réessayer.
Merci ! Votre message a été envoyé.



