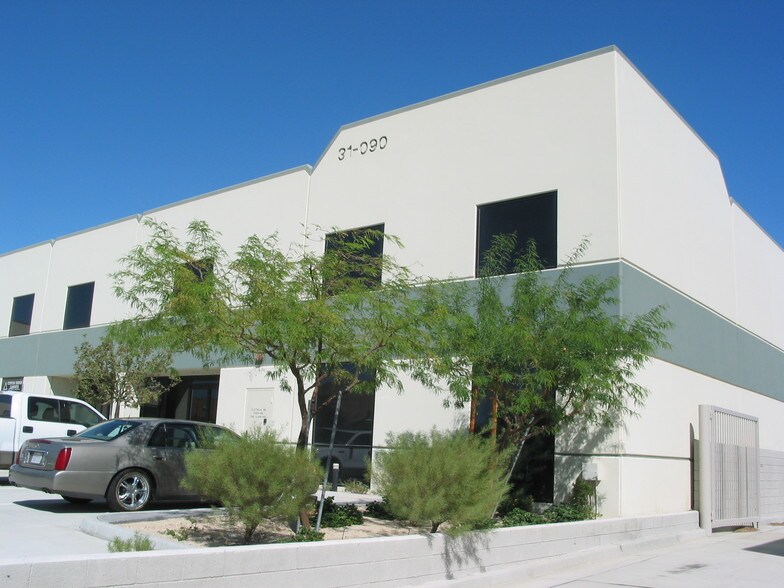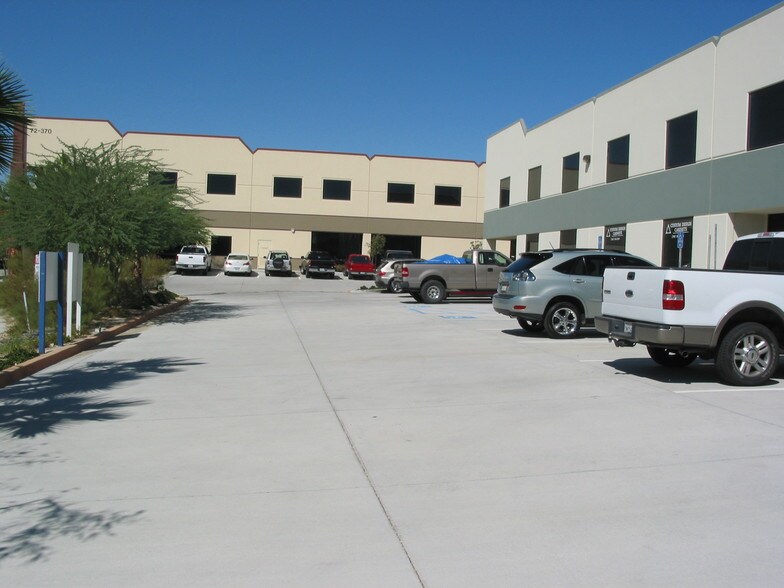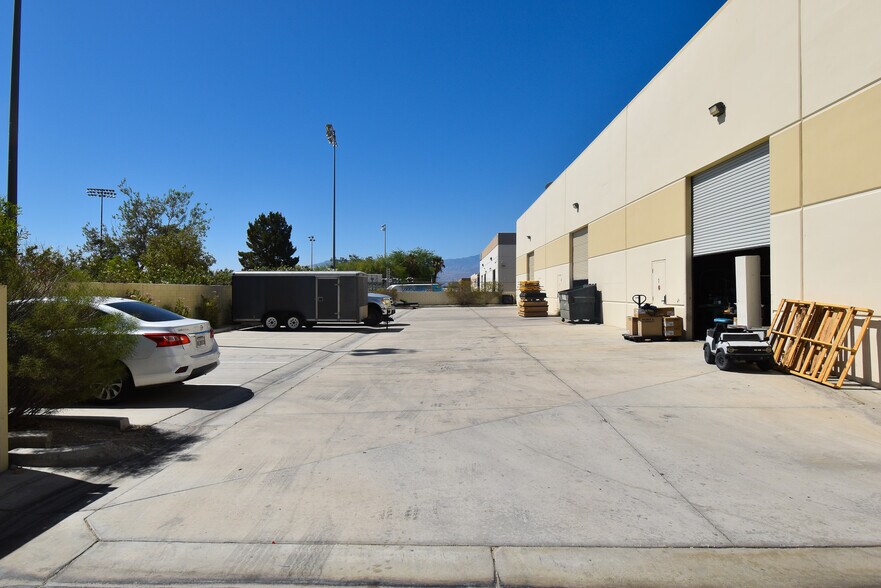
Cette fonctionnalité n’est pas disponible pour le moment.
Nous sommes désolés, mais la fonctionnalité à laquelle vous essayez d’accéder n’est pas disponible actuellement. Nous sommes au courant du problème et notre équipe travaille activement pour le résoudre.
Veuillez vérifier de nouveau dans quelques minutes. Veuillez nous excuser pour ce désagrément.
– L’équipe LoopNet
Votre e-mail a été envoyé.
31090 Reserve Dr Local d’activités 257 m² À louer Thousand Palms, CA 92276



Certaines informations ont été traduites automatiquement.
INFORMATIONS PRINCIPALES
- Located in Thousand Palms. The midpoint of the Coachella Valley.
- IID Power.
- Freeway accessible.
CARACTÉRISTIQUES
TOUS LES ESPACE DISPONIBLES(1)
Afficher les loyers en
- ESPACE
- SURFACE
- DURÉE
- LOYER
- TYPE DE BIEN
- ÉTAT
- DISPONIBLE
This is an industrial suite. The entrance is a shared common area lobby utilized by Suite's 1 and 2. The lobby features a sitting area and separate Male and Female restrooms. Once in Suite 1, the floor plan features a break room, four private offices and a storage closet. You get access to the warehouse through the break room. The warehouse features a private restroom, a mezzanine for storage which is not counted in the square footage, 18' clearance, skylights, evaporative coolers, a 14' ground level door, and a man door.
- Il est possible que le loyer annoncé ne comprenne pas certains services publics, services d’immeuble et frais immobiliers.
- 1 Accès plain-pied
- Comprend 71 m² d’espace de bureau dédié
| Espace | Surface | Durée | Loyer | Type de bien | État | Disponible |
| 1er étage – 1 | 257 m² | 3-5 Ans | 167,65 € /m²/an 13,97 € /m²/mois 43 082 € /an 3 590 € /mois | Local d’activités | Construction achevée | Maintenant |
1er étage – 1
| Surface |
| 257 m² |
| Durée |
| 3-5 Ans |
| Loyer |
| 167,65 € /m²/an 13,97 € /m²/mois 43 082 € /an 3 590 € /mois |
| Type de bien |
| Local d’activités |
| État |
| Construction achevée |
| Disponible |
| Maintenant |
1er étage – 1
| Surface | 257 m² |
| Durée | 3-5 Ans |
| Loyer | 167,65 € /m²/an |
| Type de bien | Local d’activités |
| État | Construction achevée |
| Disponible | Maintenant |
This is an industrial suite. The entrance is a shared common area lobby utilized by Suite's 1 and 2. The lobby features a sitting area and separate Male and Female restrooms. Once in Suite 1, the floor plan features a break room, four private offices and a storage closet. You get access to the warehouse through the break room. The warehouse features a private restroom, a mezzanine for storage which is not counted in the square footage, 18' clearance, skylights, evaporative coolers, a 14' ground level door, and a man door.
- Il est possible que le loyer annoncé ne comprenne pas certains services publics, services d’immeuble et frais immobiliers.
- Comprend 71 m² d’espace de bureau dédié
- 1 Accès plain-pied
APERÇU DU BIEN
This is a concrete tilt-up multi-tenant industrial building. It features four suites, with parking at the front and back of the building. Overflow parking is available on the street. The building is located in Desert Golf Business Park, and is accessible from the Bob Hope Drive and Monterey Avenue freeway exits. IID Power is the electricity provider, and is a substantial discount from Southern California Edison.
INFORMATIONS SUR L’IMMEUBLE
OCCUPANTS
- ÉTAGE
- NOM DE L’OCCUPANT
- SECTEUR D’ACTIVITÉ
- Inconnu
- Arc Attire
- Services
- 1er
- Flood Response LLC
- Santé et assistance sociale
- 1er
- Jordi's Cabinetry & Woodwork
- Manufacture
Présenté par

31090 Reserve Dr
Hum, une erreur s’est produite lors de l’envoi de votre message. Veuillez réessayer.
Merci ! Votre message a été envoyé.





