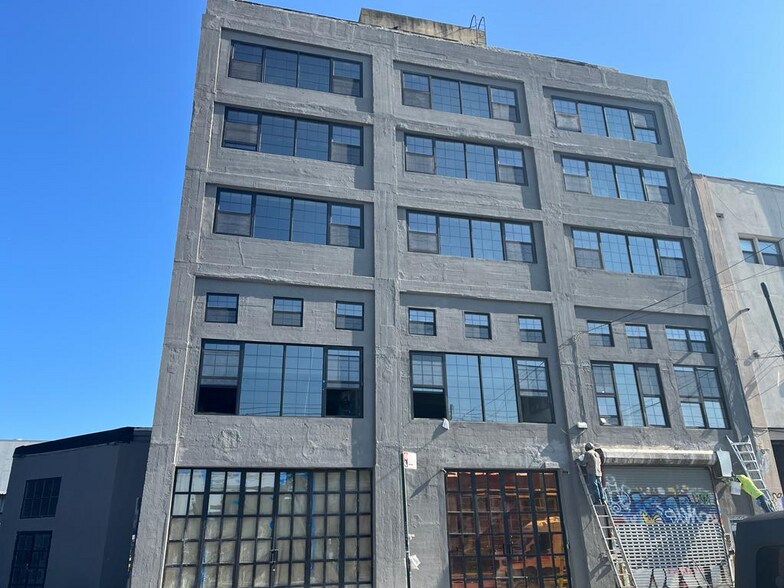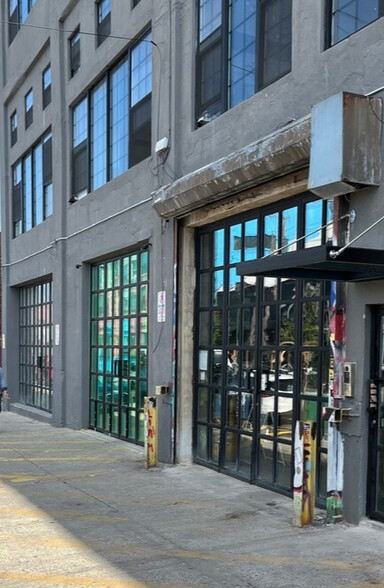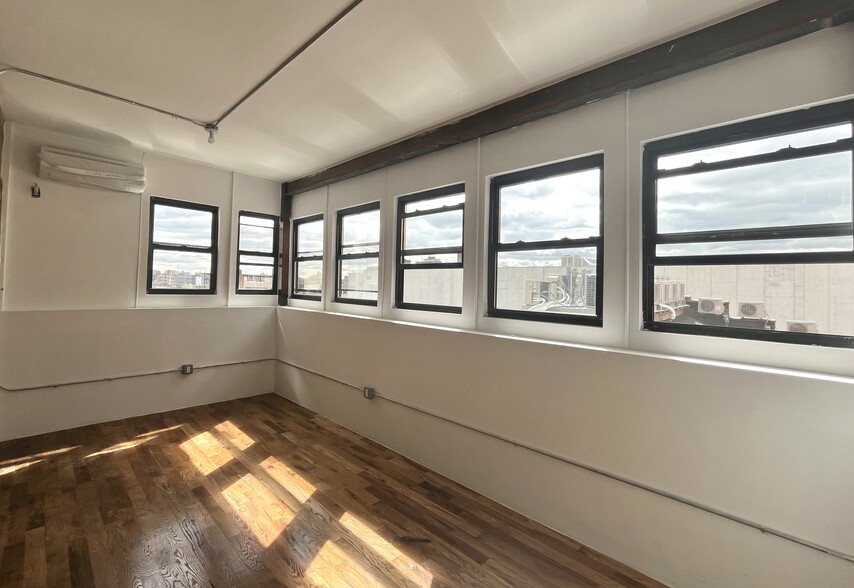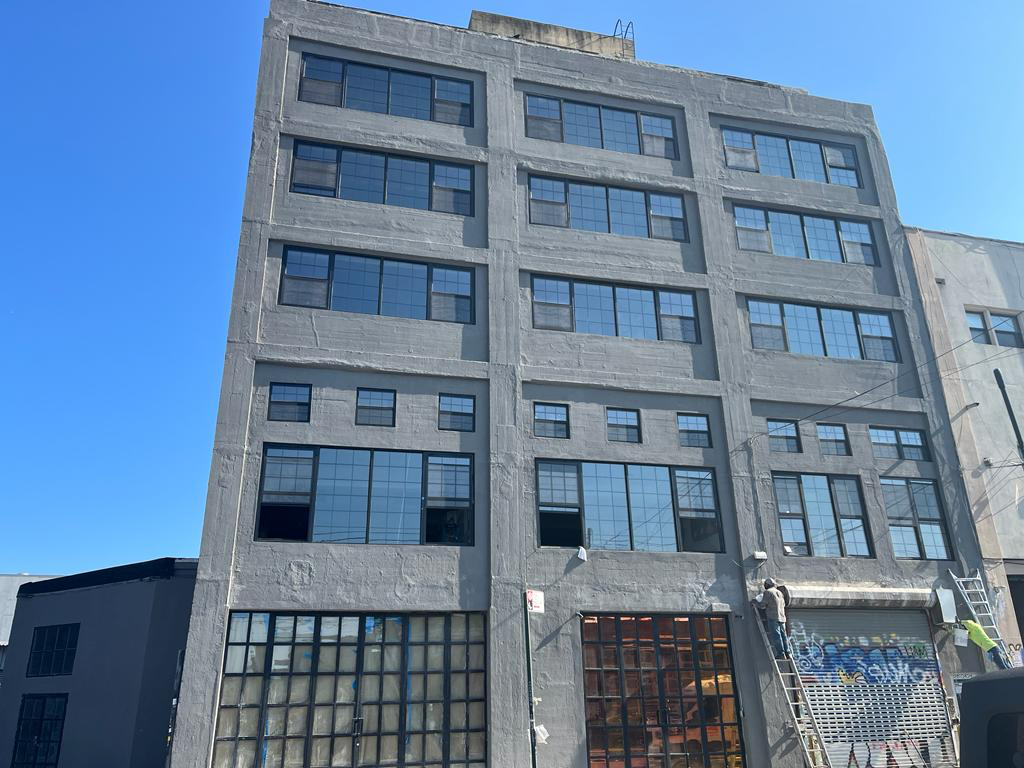
Cette fonctionnalité n’est pas disponible pour le moment.
Nous sommes désolés, mais la fonctionnalité à laquelle vous essayez d’accéder n’est pas disponible actuellement. Nous sommes au courant du problème et notre équipe travaille activement pour le résoudre.
Veuillez vérifier de nouveau dans quelques minutes. Veuillez nous excuser pour ce désagrément.
– L’équipe LoopNet
merci

Votre e-mail a été envoyé !
310 Meserole street 310 Meserole St Local d’activités 28 – 455 m² À louer Brooklyn, NY 11206



Certaines informations ont été traduites automatiquement.
CARACTÉRISTIQUES
TOUS LES ESPACES DISPONIBLES(4)
Afficher les loyers en
- ESPACE
- SURFACE
- DURÉE
- LOYER
- TYPE DE BIEN
- ÉTAT
- DISPONIBLE
- Loyer annoncé plus part proportionnelle des coûts de la consommation électrique
**For Lease: One-of-a-Kind Creative 6th Floor Space – 2,200 SF of Sky-High Inspiration Welcome to the 6th floor of possibility – 2,000 square feet of unique, airy, and light-drenched space that dares to be different. With an open-concept footprint, lofty ceilings, and a layout that flows like an idea in motion, this is not your average office or studio. Step off the elevator and into an environment that sparks imagination – whether it's the exposed beams, industrial-modern finishes, or the panoramic windows offering skyline views that change with the light. This space feels alive with energy, and it’s ready to host your next big thing. Features: 2,200 SF with a fun and unique floorplan designed for collaboration and creativity Polished concrete floors and exposed original brick for a modern-industrial vibe Large windows flood the space with natural light all day Private restroom for you and guests High arched ceilings = maximum layout flexibility 6th-floor elevation with elevator access and top-floor privacy Secure building in a vibrant creative district Perfect For: - Test Kitchen – Experiment with new flavors in a stylish, flexible environment perfect for culinary innovation - Private Dining or Chef’s Table Experience – Create unforgettable meals and memories in an intimate sky-high setting - Art Gallery or Studio Space – Minimalist bones and great lighting make this ideal for showing or creating work - Production Studio – Lights, camera, action: this is your next HQ for photo/video shoots - Creative Agency or Design Studio – Impress clients and inspire your team with a space that thinks outside the box - Boutique Wellness or Fitness Studio – A tranquil, elevated retreat for yoga, or pilates - Pop-Up Showroom or Experiential Retail – Launch your brand or host events with style - Workshop or Event Loft – From poetry readings to launch parties, this space can flex with your vision - Gaming or VR Lounge – A futuristic concept fits right into this edgy, high-up hideout This isn’t just square footage – it’s a blank canvas with a view. Dream it. Build it. Live it. Book a private tour today and come feel the energy for yourself. 1500sf of Indoor space 700sf of Outdoor deck space This exceptional space can be combined with our 7th, 8th and 9th floors for a total of 5,025sf.
- Loyer annoncé plus part proportionnelle des coûts de la consommation électrique
- Peut être combiné avec un ou plusieurs espaces supplémentaires jusqu’à 418 m² d’espace adjacent
- Bureaux cloisonnés
- Connectivité Wi-Fi
- Vue sur la ville, entrée d'ascenseur privée, climatisation/chauffage
- Espace en excellent état
- Climatisation centrale
- Toilettes privées
- Système de sécurité
**The Sky’s the Limit – Iconic Penthouse Tri-Plex for Visionary Brands & Bold Ideas !!! Welcome to the crown jewel of commercial space—a penthouse tri-plex unlike anything on the market. Spanning three dynamic levels high above the city, this architectural showpiece is built for brands, creators, and innovators who think bigger, move faster, and demand impact. With soaring ceilings, jaw-dropping skyline views, and multiple terraces, this space doesn’t just impress—it dominates. From next-level HQs to immersive showrooms, from private event floors to cutting-edge content studios, this is where unforgettable ideas are born—and launched. Features: 2,825 SF of fun and unique floorplan designed for collaboration and creativity Polished concrete floors and exposed original brick for a modern-industrial vibe Large windows flood the space with natural light all day Private restroom for you and guests High arched ceilings = maximum layout flexibility 8th-floor elevation with elevator access and top-floor privacy Secure building in a vibrant creative district Perfect For: * Test Kitchen – Experiment with new flavors in a stylish, flexible environment perfect for culinary innovation * Private Dining or Chef’s Table Experience – Create unforgettable meals and memories in an intimate sky-high setting * Art Gallery or Studio Space – Minimalist bones and great lighting make this ideal for showing or creating work * Production Studio – Lights, camera, action: this is your next HQ for photo/video shoots * Creative Agency or Design Studio – Impress clients and inspire your team with a space that thinks outside the box * Boutique Wellness or Fitness Studio – A tranquil, elevated retreat for yoga, or pilates * Pop-Up Showroom or Experiential Retail – Launch your brand or host events with style * Workshop or Event Loft – From poetry readings to launch parties, this space can flex with your vision * Gaming or VR Lounge – A futuristic concept fits right into this edgy, high-up hideout This isn’t just square footage – it’s a blank canvas with a view. Dream it. Build it. Live it. Book a private tour today and come feel the energy for yourself.THIS IS A MUST SEE IN PERSON TO FEEL WHAT THE SPACE HAS TO OFFER 1100sf - Indoors space 900sf - Outdoor deck space This floor is part of a penthouse Tri-plex. Must be rented together. Can also be combined with our 6th floor for a combined 5025sf.
- Peut être combiné avec un ou plusieurs espaces supplémentaires jusqu’à 418 m² d’espace adjacent
- Hauts plafonds
**The Sky’s the Limit – Iconic Penthouse Tri-Plex for Visionary Brands & Bold Ideas !!! Welcome to the crown jewel of commercial space—a penthouse tri-plex unlike anything on the market. Spanning three dynamic levels high above the city, this architectural showpiece is built for brands, creators, and innovators who think bigger, move faster, and demand impact. With soaring ceilings, jaw-dropping skyline views, and multiple terraces, this space doesn’t just impress—it dominates. From next-level HQs to immersive showrooms, from private event floors to cutting-edge content studios, this is where unforgettable ideas are born—and launched. Features: 2825 SF of fun and unique floorplan designed for collaboration and creativity Polished concrete floors and exposed original brick for a modern-industrial vibe Large windows flood the space with natural light all day Private restroom for you and guests High arched ceilings = maximum layout flexibility 8th-floor elevation with elevator access and top-floor privacy Secure building in a vibrant creative district Perfect For: * Test Kitchen – Experiment with new flavors in a stylish, flexible environment perfect for culinary innovation * Private Dining or Chef’s Table Experience – Create unforgettable meals and memories in an intimate sky-high setting * Art Gallery or Studio Space – Minimalist bones and great lighting make this ideal for showing or creating work * Production Studio – Lights, camera, action: this is your next HQ for photo/video shoots * Creative Agency or Design Studio – Impress clients and inspire your team with a space that thinks outside the box * Boutique Wellness or Fitness Studio – A tranquil, elevated retreat for yoga, or pilates * Pop-Up Showroom or Experiential Retail – Launch your brand or host events with style * Workshop or Event Loft – From poetry readings to launch parties, this space can flex with your vision * Gaming or VR Lounge – A futuristic concept fits right into this edgy, high-up hideout This isn’t just square footage – it’s a blank canvas with a view. Dream it. Build it. Live it. Book a private tour today and come feel the energy for yourself.THIS IS A MUST SEE IN PERSON TO FEEL WHAT THE SPACE HAS TO OFFER 1100sf - Indoors space 900sf - Deck space Can also be combined with our 6th floor for a combined 5025sf.
- Peut être combiné avec un ou plusieurs espaces supplémentaires jusqu’à 418 m² d’espace adjacent
- Hauts plafonds
| Espace | Surface | Durée | Loyer | Type de bien | État | Disponible |
| 5e étage – 503 | 37 m² | Négociable | 489,06 € /m²/an 40,76 € /m²/mois 18 174 € /an 1 515 € /mois | Local d’activités | - | Maintenant |
| 6e étage | 204 m² | 1-5 Ans | 507,60 € /m²/an 42,30 € /m²/mois 103 747 € /an 8 646 € /mois | Local d’activités | Construction achevée | Maintenant |
| 7e étage | 186 m² | Négociable | 404,75 € /m²/an 33,73 € /m²/mois 75 205 € /an 6 267 € /mois | Local d’activités | Construction achevée | Maintenant |
| 8e étage | 28 m² | Négociable | 404,75 € /m²/an 33,73 € /m²/mois 11 281 € /an 940,06 € /mois | Local d’activités | Construction achevée | Maintenant |
5e étage – 503
| Surface |
| 37 m² |
| Durée |
| Négociable |
| Loyer |
| 489,06 € /m²/an 40,76 € /m²/mois 18 174 € /an 1 515 € /mois |
| Type de bien |
| Local d’activités |
| État |
| - |
| Disponible |
| Maintenant |
6e étage
| Surface |
| 204 m² |
| Durée |
| 1-5 Ans |
| Loyer |
| 507,60 € /m²/an 42,30 € /m²/mois 103 747 € /an 8 646 € /mois |
| Type de bien |
| Local d’activités |
| État |
| Construction achevée |
| Disponible |
| Maintenant |
7e étage
| Surface |
| 186 m² |
| Durée |
| Négociable |
| Loyer |
| 404,75 € /m²/an 33,73 € /m²/mois 75 205 € /an 6 267 € /mois |
| Type de bien |
| Local d’activités |
| État |
| Construction achevée |
| Disponible |
| Maintenant |
8e étage
| Surface |
| 28 m² |
| Durée |
| Négociable |
| Loyer |
| 404,75 € /m²/an 33,73 € /m²/mois 11 281 € /an 940,06 € /mois |
| Type de bien |
| Local d’activités |
| État |
| Construction achevée |
| Disponible |
| Maintenant |
5e étage – 503
| Surface | 37 m² |
| Durée | Négociable |
| Loyer | 489,06 € /m²/an |
| Type de bien | Local d’activités |
| État | - |
| Disponible | Maintenant |
- Loyer annoncé plus part proportionnelle des coûts de la consommation électrique
6e étage
| Surface | 204 m² |
| Durée | 1-5 Ans |
| Loyer | 507,60 € /m²/an |
| Type de bien | Local d’activités |
| État | Construction achevée |
| Disponible | Maintenant |
**For Lease: One-of-a-Kind Creative 6th Floor Space – 2,200 SF of Sky-High Inspiration Welcome to the 6th floor of possibility – 2,000 square feet of unique, airy, and light-drenched space that dares to be different. With an open-concept footprint, lofty ceilings, and a layout that flows like an idea in motion, this is not your average office or studio. Step off the elevator and into an environment that sparks imagination – whether it's the exposed beams, industrial-modern finishes, or the panoramic windows offering skyline views that change with the light. This space feels alive with energy, and it’s ready to host your next big thing. Features: 2,200 SF with a fun and unique floorplan designed for collaboration and creativity Polished concrete floors and exposed original brick for a modern-industrial vibe Large windows flood the space with natural light all day Private restroom for you and guests High arched ceilings = maximum layout flexibility 6th-floor elevation with elevator access and top-floor privacy Secure building in a vibrant creative district Perfect For: - Test Kitchen – Experiment with new flavors in a stylish, flexible environment perfect for culinary innovation - Private Dining or Chef’s Table Experience – Create unforgettable meals and memories in an intimate sky-high setting - Art Gallery or Studio Space – Minimalist bones and great lighting make this ideal for showing or creating work - Production Studio – Lights, camera, action: this is your next HQ for photo/video shoots - Creative Agency or Design Studio – Impress clients and inspire your team with a space that thinks outside the box - Boutique Wellness or Fitness Studio – A tranquil, elevated retreat for yoga, or pilates - Pop-Up Showroom or Experiential Retail – Launch your brand or host events with style - Workshop or Event Loft – From poetry readings to launch parties, this space can flex with your vision - Gaming or VR Lounge – A futuristic concept fits right into this edgy, high-up hideout This isn’t just square footage – it’s a blank canvas with a view. Dream it. Build it. Live it. Book a private tour today and come feel the energy for yourself. 1500sf of Indoor space 700sf of Outdoor deck space This exceptional space can be combined with our 7th, 8th and 9th floors for a total of 5,025sf.
- Loyer annoncé plus part proportionnelle des coûts de la consommation électrique
- Espace en excellent état
- Peut être combiné avec un ou plusieurs espaces supplémentaires jusqu’à 418 m² d’espace adjacent
- Climatisation centrale
- Bureaux cloisonnés
- Toilettes privées
- Connectivité Wi-Fi
- Système de sécurité
- Vue sur la ville, entrée d'ascenseur privée, climatisation/chauffage
7e étage
| Surface | 186 m² |
| Durée | Négociable |
| Loyer | 404,75 € /m²/an |
| Type de bien | Local d’activités |
| État | Construction achevée |
| Disponible | Maintenant |
**The Sky’s the Limit – Iconic Penthouse Tri-Plex for Visionary Brands & Bold Ideas !!! Welcome to the crown jewel of commercial space—a penthouse tri-plex unlike anything on the market. Spanning three dynamic levels high above the city, this architectural showpiece is built for brands, creators, and innovators who think bigger, move faster, and demand impact. With soaring ceilings, jaw-dropping skyline views, and multiple terraces, this space doesn’t just impress—it dominates. From next-level HQs to immersive showrooms, from private event floors to cutting-edge content studios, this is where unforgettable ideas are born—and launched. Features: 2,825 SF of fun and unique floorplan designed for collaboration and creativity Polished concrete floors and exposed original brick for a modern-industrial vibe Large windows flood the space with natural light all day Private restroom for you and guests High arched ceilings = maximum layout flexibility 8th-floor elevation with elevator access and top-floor privacy Secure building in a vibrant creative district Perfect For: * Test Kitchen – Experiment with new flavors in a stylish, flexible environment perfect for culinary innovation * Private Dining or Chef’s Table Experience – Create unforgettable meals and memories in an intimate sky-high setting * Art Gallery or Studio Space – Minimalist bones and great lighting make this ideal for showing or creating work * Production Studio – Lights, camera, action: this is your next HQ for photo/video shoots * Creative Agency or Design Studio – Impress clients and inspire your team with a space that thinks outside the box * Boutique Wellness or Fitness Studio – A tranquil, elevated retreat for yoga, or pilates * Pop-Up Showroom or Experiential Retail – Launch your brand or host events with style * Workshop or Event Loft – From poetry readings to launch parties, this space can flex with your vision * Gaming or VR Lounge – A futuristic concept fits right into this edgy, high-up hideout This isn’t just square footage – it’s a blank canvas with a view. Dream it. Build it. Live it. Book a private tour today and come feel the energy for yourself.THIS IS A MUST SEE IN PERSON TO FEEL WHAT THE SPACE HAS TO OFFER 1100sf - Indoors space 900sf - Outdoor deck space This floor is part of a penthouse Tri-plex. Must be rented together. Can also be combined with our 6th floor for a combined 5025sf.
- Peut être combiné avec un ou plusieurs espaces supplémentaires jusqu’à 418 m² d’espace adjacent
- Hauts plafonds
8e étage
| Surface | 28 m² |
| Durée | Négociable |
| Loyer | 404,75 € /m²/an |
| Type de bien | Local d’activités |
| État | Construction achevée |
| Disponible | Maintenant |
**The Sky’s the Limit – Iconic Penthouse Tri-Plex for Visionary Brands & Bold Ideas !!! Welcome to the crown jewel of commercial space—a penthouse tri-plex unlike anything on the market. Spanning three dynamic levels high above the city, this architectural showpiece is built for brands, creators, and innovators who think bigger, move faster, and demand impact. With soaring ceilings, jaw-dropping skyline views, and multiple terraces, this space doesn’t just impress—it dominates. From next-level HQs to immersive showrooms, from private event floors to cutting-edge content studios, this is where unforgettable ideas are born—and launched. Features: 2825 SF of fun and unique floorplan designed for collaboration and creativity Polished concrete floors and exposed original brick for a modern-industrial vibe Large windows flood the space with natural light all day Private restroom for you and guests High arched ceilings = maximum layout flexibility 8th-floor elevation with elevator access and top-floor privacy Secure building in a vibrant creative district Perfect For: * Test Kitchen – Experiment with new flavors in a stylish, flexible environment perfect for culinary innovation * Private Dining or Chef’s Table Experience – Create unforgettable meals and memories in an intimate sky-high setting * Art Gallery or Studio Space – Minimalist bones and great lighting make this ideal for showing or creating work * Production Studio – Lights, camera, action: this is your next HQ for photo/video shoots * Creative Agency or Design Studio – Impress clients and inspire your team with a space that thinks outside the box * Boutique Wellness or Fitness Studio – A tranquil, elevated retreat for yoga, or pilates * Pop-Up Showroom or Experiential Retail – Launch your brand or host events with style * Workshop or Event Loft – From poetry readings to launch parties, this space can flex with your vision * Gaming or VR Lounge – A futuristic concept fits right into this edgy, high-up hideout This isn’t just square footage – it’s a blank canvas with a view. Dream it. Build it. Live it. Book a private tour today and come feel the energy for yourself.THIS IS A MUST SEE IN PERSON TO FEEL WHAT THE SPACE HAS TO OFFER 1100sf - Indoors space 900sf - Deck space Can also be combined with our 6th floor for a combined 5025sf.
- Peut être combiné avec un ou plusieurs espaces supplémentaires jusqu’à 418 m² d’espace adjacent
- Hauts plafonds
APERÇU DU BIEN
WRkart est heureuse de vous louer nos nouvelles unités situées aux 3e et 4e étages au 310 Meserole. Des unités avec du béton d'origine, de grandes fenêtres, de hauts plafonds et l'atmosphère de loft artistique que nous aimons tous ! Nous proposons : Disponibilités au 1er janvier : #211 - 555 pieds carrés - 1 950$ Disponibilités au 1er février : #301 - 323 pieds carrés - 1 090$ #302 - 438 pieds carrés - 1 475$ #303 - 438 pieds carrés - 1 475$ #304 - 438 pieds carrés - 1 475$ #305 - 636 pieds carrés - 2 300$ 4e étage : 2 250 pieds carrés - 7 300$ - L'ensemble du 4e étage disponible avec espace ouvert conviendrait parfaitement aux grands bureaux ou aux sociétés de production avec des pièces conçues pour des bureaux privés, des salles de bains privées, de grandes fenêtres, de hauts plafonds et un ascenseur menant directement à votre étage. Le quartier d'E. Williamsburg regorge de divers artistes, de petites entreprises en plein essor, de bars/restaurants et de boutiques. Nous sommes à quelques minutes de l'arrêt L Grand où vous pourrez admirer d'incroyables œuvres d'art de rue, des parcs et profiter de l'esthétique industrielle créative du quartier. Travailler dans l'une de nos unités vous donnera l'occasion de nouer des liens avec d'autres professionnels non seulement dans le bâtiment lui-même, mais également dans le quartier.
INFORMATIONS SUR L’IMMEUBLE
Présenté par
36 Waverly Studios LLC
310 Meserole street | 310 Meserole St
Hum, une erreur s’est produite lors de l’envoi de votre message. Veuillez réessayer.
Merci ! Votre message a été envoyé.










