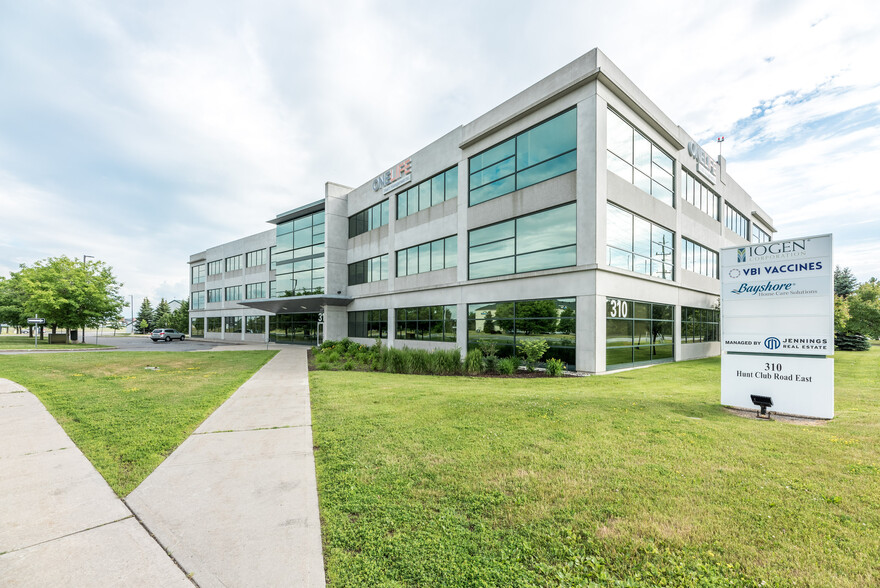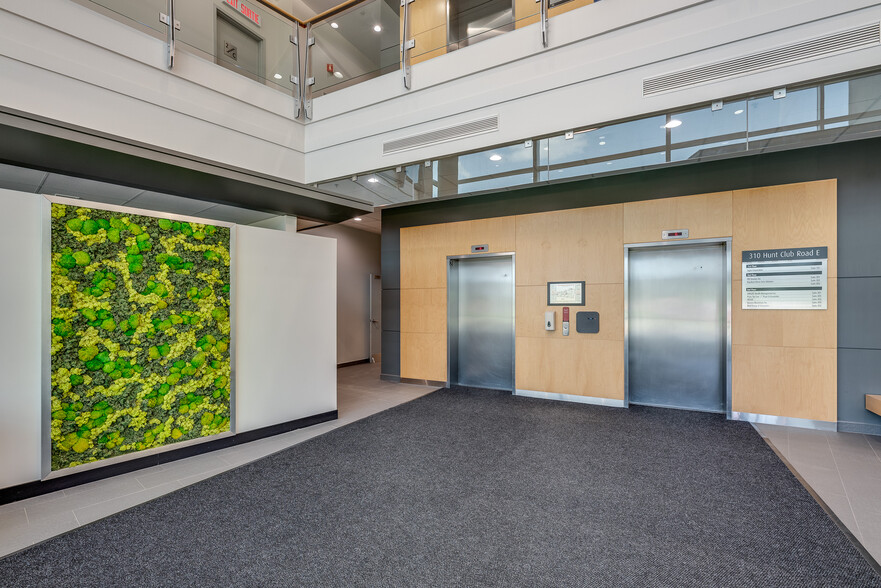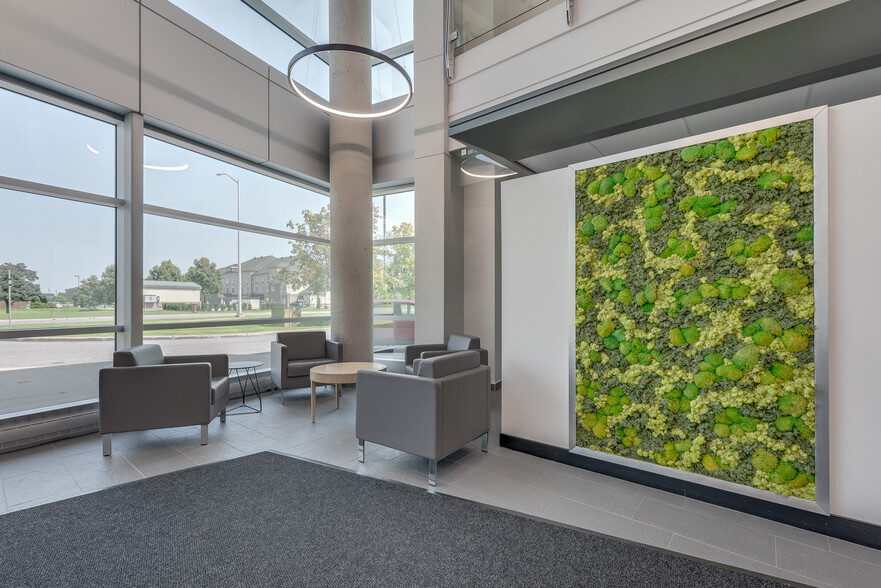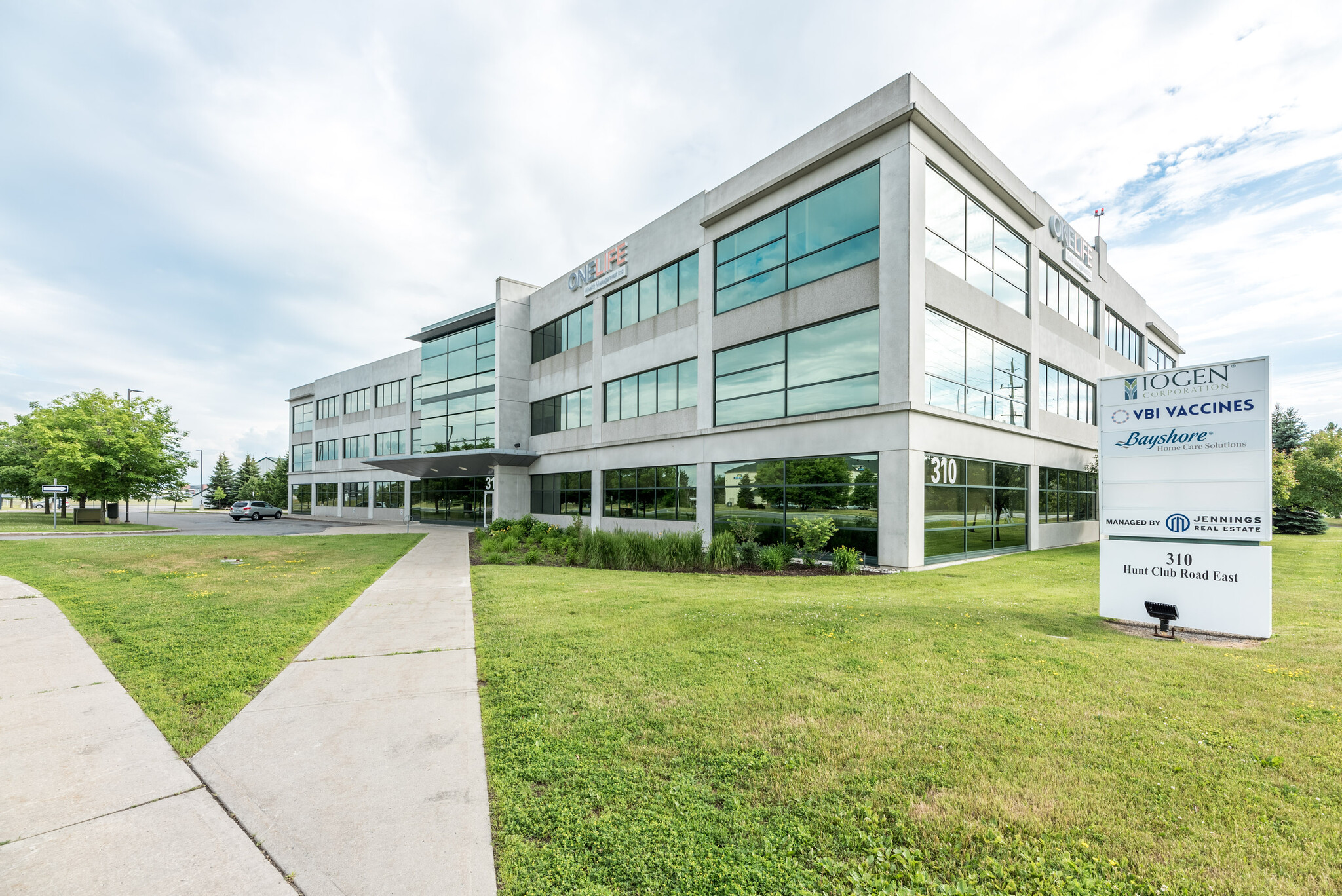
Cette fonctionnalité n’est pas disponible pour le moment.
Nous sommes désolés, mais la fonctionnalité à laquelle vous essayez d’accéder n’est pas disponible actuellement. Nous sommes au courant du problème et notre équipe travaille activement pour le résoudre.
Veuillez vérifier de nouveau dans quelques minutes. Veuillez nous excuser pour ce désagrément.
– L’équipe LoopNet
Votre e-mail a été envoyé.
310 Hunt Club Rd 182 – 440 m² Immeuble 4 étoiles À louer Ottawa, ON K1V 1C1



Certaines informations ont été traduites automatiquement.
INFORMATIONS PRINCIPALES
- Can be combined to provide up to 4,741 SF
- Close to Public Transit
- Ample Parking
TOUS LES ESPACES DISPONIBLES(2)
Afficher les loyers en
- ESPACE
- SURFACE
- DURÉE
- LOYER
- TYPE DE BIEN
- ÉTAT
- DISPONIBLE
2,786 square feet of office space available for lease in a highly accessible location on Hunt Club Road, just minutes from the Ottawa International Airport. The building features a striking two-storey lobby, recently renovated in 2024. The available suite is fully built out, offering 4 (four) private offices, open work areas, large and small boardrooms, and a kitchen/lunchroom. For larger space requirements, this suite can be combined to create up to 4,741 square feet of contiguous space. Tenants enjoy ample parking (4 parking stalls per 1,000 SF), prominent pylon signage with exposure to approx. 33,000 vehicles per day, access to a grade-level loading area as well as an outdoor BBQ space. Asking base rent is $4,179.00 per month ($18.00 per sq.ft.). Additional rent is estimated in 2025 to be $4,390.27 per month ($18.91 per sq.ft.).
- Le loyer ne comprend pas les services publics, les frais immobiliers ou les services de l’immeuble.
- Peut être combiné avec un ou plusieurs espaces supplémentaires jusqu’à 440 m² d’espace adjacent
- Renovated building with modern lobby
- 4 Bureaux privés
- Can be combined to provide up to 4,741 SF
- High-exposure Hunt Club Road signage
1,955 square feet of prime office space available for lease at 310 Hunt Club Rd - perfect for any kind of business looking to expand or establish their presence in a Class "A" office building in South Ottawa, near the International Airport. The building features a striking two-storey lobby, recently renovated in 2024. The available suite is fully built out, offering 4 (four) private offices, open work areas, pen work area and a printing room. For larger space requirements, this suite can be combined to create up to 4,741 square feet of contiguous space. Tenants enjoy ample parking (4 parking stalls per 1,000 SF), prominent pylon signage with exposure to approx. 33,000 vehicles per day, and access to a grade-level loading area as well as an outdoor BBQ space. Asking base rent is $2,932.50 per month ($18.00 per sq.ft.). Additional rent is estimated in 2025 to be $3,080.75 per month ($18.91 per sq.ft.).
- Le loyer ne comprend pas les services publics, les frais immobiliers ou les services de l’immeuble.
- 4 Bureaux privés
- Can be combined to provide up to 4,741 SF
- Entièrement aménagé comme Bureau standard
- Peut être combiné avec un ou plusieurs espaces supplémentaires jusqu’à 440 m² d’espace adjacent
| Espace | Surface | Durée | Loyer | Type de bien | État | Disponible |
| 2e étage, bureau 201 | 259 m² | Négociable | 123,42 € /m²/an 10,28 € /m²/mois 31 944 € /an 2 662 € /mois | Bureaux/Médical | Construction achevée | Maintenant |
| 2e étage, bureau 201A | 182 m² | Négociable | 123,42 € /m²/an 10,28 € /m²/mois 22 416 € /an 1 868 € /mois | Bureau | Construction achevée | Maintenant |
2e étage, bureau 201
| Surface |
| 259 m² |
| Durée |
| Négociable |
| Loyer |
| 123,42 € /m²/an 10,28 € /m²/mois 31 944 € /an 2 662 € /mois |
| Type de bien |
| Bureaux/Médical |
| État |
| Construction achevée |
| Disponible |
| Maintenant |
2e étage, bureau 201A
| Surface |
| 182 m² |
| Durée |
| Négociable |
| Loyer |
| 123,42 € /m²/an 10,28 € /m²/mois 22 416 € /an 1 868 € /mois |
| Type de bien |
| Bureau |
| État |
| Construction achevée |
| Disponible |
| Maintenant |
2e étage, bureau 201
| Surface | 259 m² |
| Durée | Négociable |
| Loyer | 123,42 € /m²/an |
| Type de bien | Bureaux/Médical |
| État | Construction achevée |
| Disponible | Maintenant |
2,786 square feet of office space available for lease in a highly accessible location on Hunt Club Road, just minutes from the Ottawa International Airport. The building features a striking two-storey lobby, recently renovated in 2024. The available suite is fully built out, offering 4 (four) private offices, open work areas, large and small boardrooms, and a kitchen/lunchroom. For larger space requirements, this suite can be combined to create up to 4,741 square feet of contiguous space. Tenants enjoy ample parking (4 parking stalls per 1,000 SF), prominent pylon signage with exposure to approx. 33,000 vehicles per day, access to a grade-level loading area as well as an outdoor BBQ space. Asking base rent is $4,179.00 per month ($18.00 per sq.ft.). Additional rent is estimated in 2025 to be $4,390.27 per month ($18.91 per sq.ft.).
- Le loyer ne comprend pas les services publics, les frais immobiliers ou les services de l’immeuble.
- 4 Bureaux privés
- Peut être combiné avec un ou plusieurs espaces supplémentaires jusqu’à 440 m² d’espace adjacent
- Can be combined to provide up to 4,741 SF
- Renovated building with modern lobby
- High-exposure Hunt Club Road signage
2e étage, bureau 201A
| Surface | 182 m² |
| Durée | Négociable |
| Loyer | 123,42 € /m²/an |
| Type de bien | Bureau |
| État | Construction achevée |
| Disponible | Maintenant |
1,955 square feet of prime office space available for lease at 310 Hunt Club Rd - perfect for any kind of business looking to expand or establish their presence in a Class "A" office building in South Ottawa, near the International Airport. The building features a striking two-storey lobby, recently renovated in 2024. The available suite is fully built out, offering 4 (four) private offices, open work areas, pen work area and a printing room. For larger space requirements, this suite can be combined to create up to 4,741 square feet of contiguous space. Tenants enjoy ample parking (4 parking stalls per 1,000 SF), prominent pylon signage with exposure to approx. 33,000 vehicles per day, and access to a grade-level loading area as well as an outdoor BBQ space. Asking base rent is $2,932.50 per month ($18.00 per sq.ft.). Additional rent is estimated in 2025 to be $3,080.75 per month ($18.91 per sq.ft.).
- Le loyer ne comprend pas les services publics, les frais immobiliers ou les services de l’immeuble.
- Entièrement aménagé comme Bureau standard
- 4 Bureaux privés
- Peut être combiné avec un ou plusieurs espaces supplémentaires jusqu’à 440 m² d’espace adjacent
- Can be combined to provide up to 4,741 SF
APERÇU DU BIEN
- Beautiful two-storey lobby, completely renovated in 2024; - Outdoor BBQ area available for tenant’s use; - Pylon signage available, exposing your business to approximately 33,000 vehicles per day; - Parking available: Four parking spots per 1,000 square feet; - Public transit available at the property, serviced by bus route: 116, 197 and 198.
- Biotech/Laboratoire
- Ligne d’autobus
- Installations de conférences
- Service de restauration
- Signalisation
INFORMATIONS SUR L’IMMEUBLE
Présenté par

310 Hunt Club Rd
Hum, une erreur s’est produite lors de l’envoi de votre message. Veuillez réessayer.
Merci ! Votre message a été envoyé.





