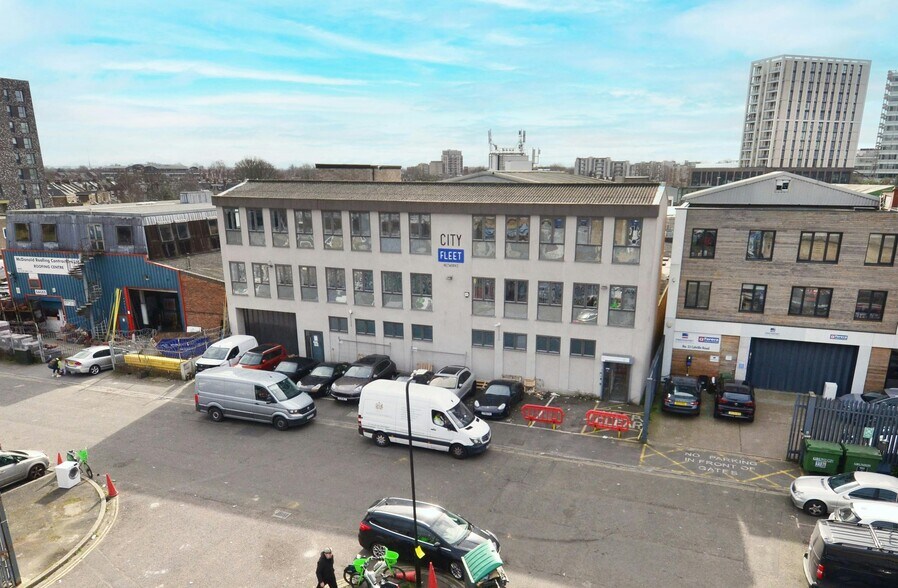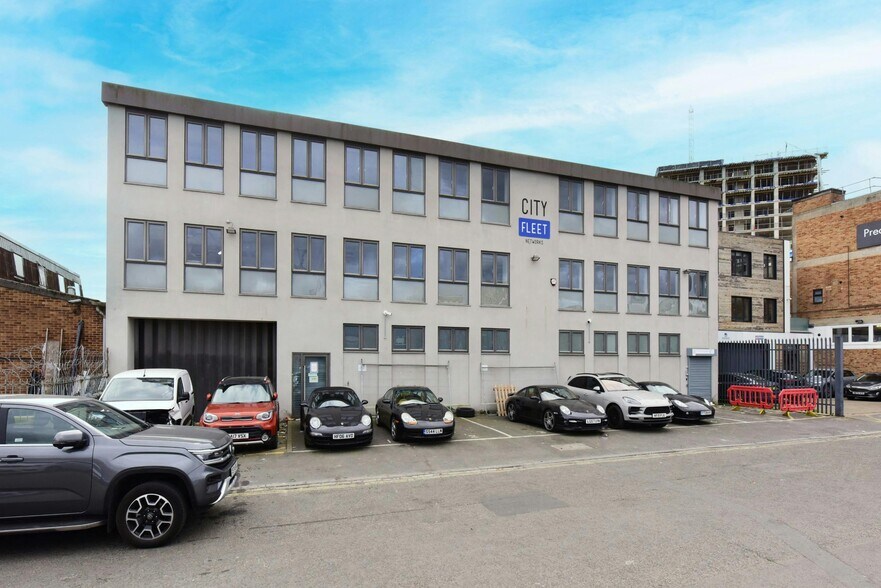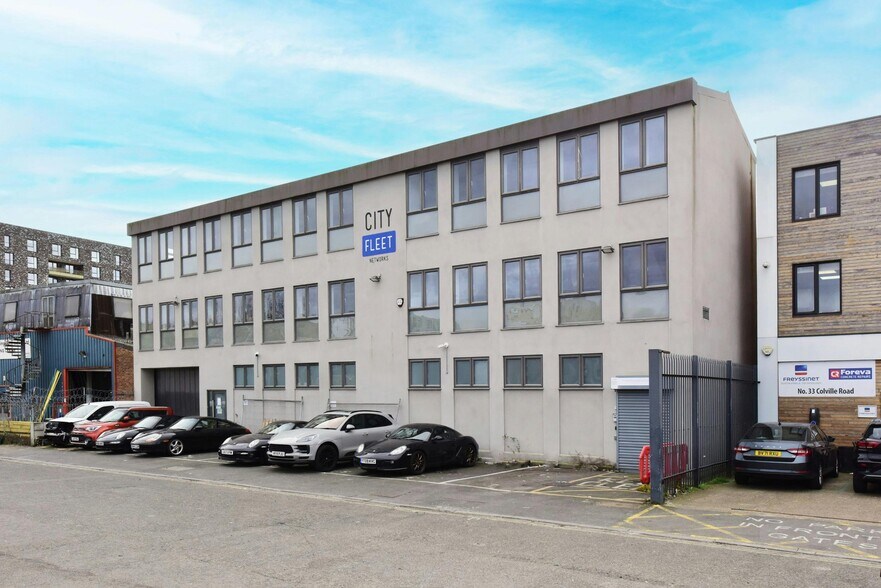
31 Colville Rd
Cette fonctionnalité n’est pas disponible pour le moment.
Nous sommes désolés, mais la fonctionnalité à laquelle vous essayez d’accéder n’est pas disponible actuellement. Nous sommes au courant du problème et notre équipe travaille activement pour le résoudre.
Veuillez vérifier de nouveau dans quelques minutes. Veuillez nous excuser pour ce désagrément.
– L’équipe LoopNet
Votre e-mail a été envoyé.
31 Colville Rd Industriel/Logistique 1 912 m² À vendre Londres W3 8BL 6 158 708 € (3 220,39 €/m²)



Certaines informations ont été traduites automatiquement.
INFORMATIONS PRINCIPALES SUR L'INVESTISSEMENT
- An opportunity to acquire a vacant industrial warehouse located on the established South Acton Trading Estate in Acton, West London
- Self-contained warehouse building over ground, 1st and 2nd floors totalling approximately 20,585 sq ft (1,912.4 sq m) GIA
- B8 Use Class
- Planning permission for B2 use granted in July 2024 (not implemented)
- Forecourt with 7 car parking spaces
- Eaves height ranging from 2.7m to 4.8m
- 1 x loading door
- Freehold
- Full vacant possession
- Situated on Colville Road, between Acton Town Underground Station and South Acton Overground Station
- 1 x Goods lift to all levels
- Concrete flooring
- Power - 200kVA
RÉSUMÉ ANALYTIQUE
The property is located in Acton, which is in West London within London Borough of Ealing. Colville Road is immediately off Bollo Lane, which is approximately 10 minutes’ walk from Chiswick High Road (A315). Chiswick Roundabout is approximately 1.5 miles distant to the south west, which provides excellent road communications via the A406 North and A205 South Circular Roads and the A4/M4, leading to the wider national motorway network. Chiswick High Road (A315) is to the south, providing good retail, restaurant and leisure facilities. Chiswick Park is to the west, providing a major international recognized office campus and to the north is the Acton Gardens development by Countryside Living, providing a major residentially lead urban regeneration project. There are numerous other residential developments being constructed and due to be constructed on the surrounding roads to the subject industrial estate, including the TFL Bollo Lane regeneration which has planning consent for over 900 new homes and a variety of commercial space. Central London is circa 6 miles to the east and Heathrow is circa 8.5 miles to the west. Chiswick Park Underground Station (District Line) and Acton Town (Piccadilly and District Lines) are both approximately 0.5 miles from the property. South Acton Mainline Station (Mildmay Line) is within 0.25 miles, circa 5 minute walk, and there are numerous bus routes.
RARE WEST LONDON FREEHOLD VACANT INDUSTRIAL WAREHOUSE SUITABLE FOR OWNER OCCUPIERS, SELF STORAGE AND DISTRIBUTION The property comprises a 3 storey self-contained detached industrial warehouse premises, with a single loading door, together with ancillary forecourt and car parking to the front of the building. Over the years, improvements and upgrades have been implemented to the property and today it provides a ‘blank canvas’ for the next occupier to model for their own purposes. Floors are of concrete construction and all floors are in stripped out shell condition currently. The property has both a pedestrian and separate concertina goods loading door at ground floor level, at the front elevation of the property. Windows are sealed unit double glazed. Internally, the premises has a goods lift providing access to all floors, together with separate staircase access. Eaves height generally vary across the building between 2.7 and 4.8 meters. Externally, to the front of the property is a forecourt/parking area with designated car parking for 7 vehicles. The property is not listed and is not located within a Conservation Area.
An opportunity to acquire a vacant industrial warehouse located on the established South Acton Trading Estate in Acton, West London Freehold Self-contained warehouse building over ground, 1st and 2nd floors totalling approximately 20,585 sq ft (1,912.4 sq m) GIA Full vacant possession B8 Use Class Situated on Colville Road, between Acton Town Underground Station and South Acton Overground Station Planning permission for B2 use granted in July 2024 (not implemented) 1 x Goods lift to all levels Forecourt with 7 car parking spaces Concrete flooring Eaves height ranging from 2.7m to 4.8m Power - 200kVA 1 x loading door Through joint sole agents Vokins and Finn & Co.
RARE WEST LONDON FREEHOLD VACANT INDUSTRIAL WAREHOUSE SUITABLE FOR OWNER OCCUPIERS, SELF STORAGE AND DISTRIBUTION The property comprises a 3 storey self-contained detached industrial warehouse premises, with a single loading door, together with ancillary forecourt and car parking to the front of the building. Over the years, improvements and upgrades have been implemented to the property and today it provides a ‘blank canvas’ for the next occupier to model for their own purposes. Floors are of concrete construction and all floors are in stripped out shell condition currently. The property has both a pedestrian and separate concertina goods loading door at ground floor level, at the front elevation of the property. Windows are sealed unit double glazed. Internally, the premises has a goods lift providing access to all floors, together with separate staircase access. Eaves height generally vary across the building between 2.7 and 4.8 meters. Externally, to the front of the property is a forecourt/parking area with designated car parking for 7 vehicles. The property is not listed and is not located within a Conservation Area.
An opportunity to acquire a vacant industrial warehouse located on the established South Acton Trading Estate in Acton, West London Freehold Self-contained warehouse building over ground, 1st and 2nd floors totalling approximately 20,585 sq ft (1,912.4 sq m) GIA Full vacant possession B8 Use Class Situated on Colville Road, between Acton Town Underground Station and South Acton Overground Station Planning permission for B2 use granted in July 2024 (not implemented) 1 x Goods lift to all levels Forecourt with 7 car parking spaces Concrete flooring Eaves height ranging from 2.7m to 4.8m Power - 200kVA 1 x loading door Through joint sole agents Vokins and Finn & Co.
INFORMATIONS SUR L’IMMEUBLE
| Prix | 6 158 708 € | Surface utile brute | 1 912 m² |
| Prix par m² | 3 220,39 € | Nb d’étages | 3 |
| Type de vente | Propriétaire occupant | Année de construction | 1963 |
| Droit d’usage | Pleine propriété | Occupation | Mono |
| Type de bien | Industriel/Logistique | Ratio de stationnement | 0,03/1 000 m² |
| Sous-type de bien | Entrepôt | Nb de portes élevées/de chargement | 1 |
| Classe d’immeuble | C | Nb d’accès plain-pied/portes niveau du sol | 1 |
| Surface du lot | 0,1 ha |
| Prix | 6 158 708 € |
| Prix par m² | 3 220,39 € |
| Type de vente | Propriétaire occupant |
| Droit d’usage | Pleine propriété |
| Type de bien | Industriel/Logistique |
| Sous-type de bien | Entrepôt |
| Classe d’immeuble | C |
| Surface du lot | 0,1 ha |
| Surface utile brute | 1 912 m² |
| Nb d’étages | 3 |
| Année de construction | 1963 |
| Occupation | Mono |
| Ratio de stationnement | 0,03/1 000 m² |
| Nb de portes élevées/de chargement | 1 |
| Nb d’accès plain-pied/portes niveau du sol | 1 |
CARACTÉRISTIQUES
- Cour
- Cour
- Classe de performance énergétique – C
- Stores automatiques
1 of 1
1 de 11
VIDÉOS
VISITE 3D
PHOTOS
STREET VIEW
RUE
CARTE
1 of 1
Présenté par

31 Colville Rd
Vous êtes déjà membre ? Connectez-vous
Hum, une erreur s’est produite lors de l’envoi de votre message. Veuillez réessayer.
Merci ! Votre message a été envoyé.



