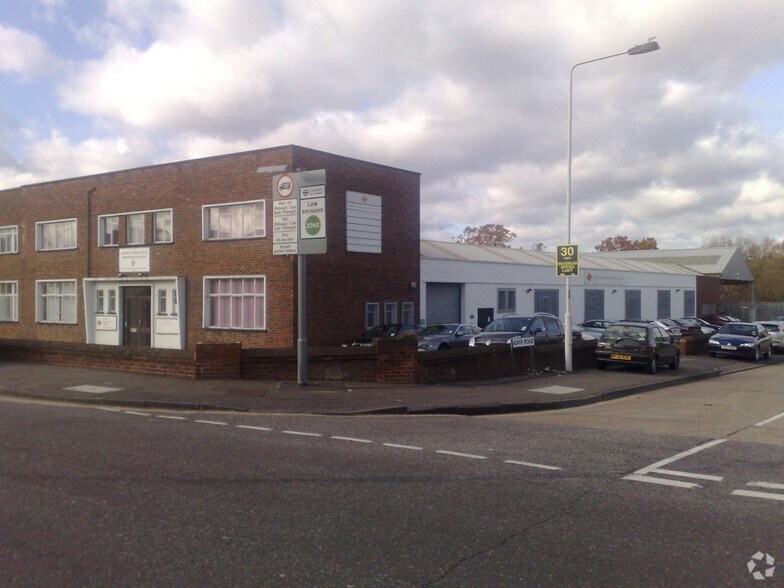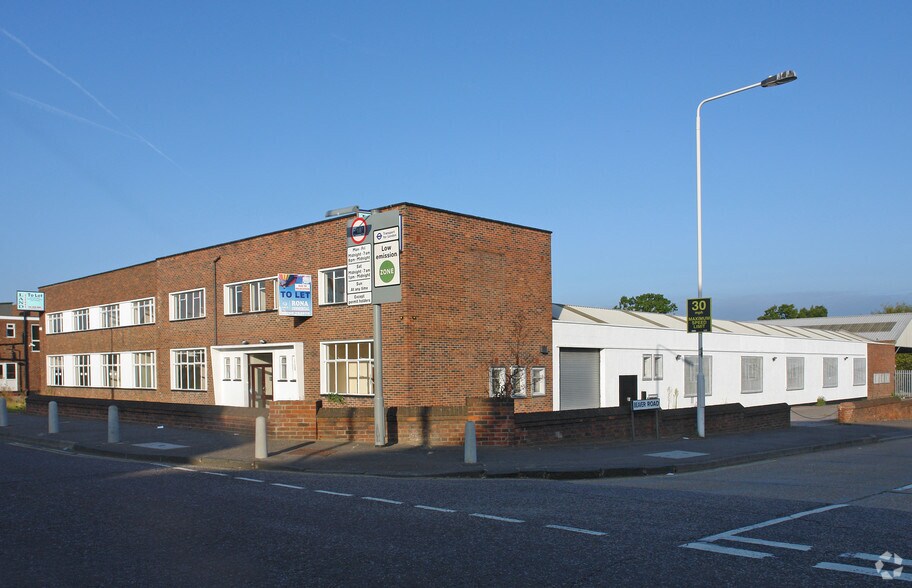
Cette fonctionnalité n’est pas disponible pour le moment.
Nous sommes désolés, mais la fonctionnalité à laquelle vous essayez d’accéder n’est pas disponible actuellement. Nous sommes au courant du problème et notre équipe travaille activement pour le résoudre.
Veuillez vérifier de nouveau dans quelques minutes. Veuillez nous excuser pour ce désagrément.
– L’équipe LoopNet
Votre e-mail a été envoyé.
31-33 Fowler Rd Industriel/Logistique 2 290 m² Inoccupé À vendre Ilford IG6 3UT 4 399 077 € (1 920,94 €/m²)


Certaines informations ont été traduites automatiquement.
INFORMATIONS PRINCIPALES SUR L'INVESTISSEMENT
- This in turn links with the A12 providing easy access to the M25 to the east and the A406 (North Circular Road) to the west and the M11.
- Fowler Road connects directly with A1112 (Romford Road).
- The property is situated in the established and popular Hainault Business Park fronting Fowler Road
RÉSUMÉ ANALYTIQUE
INFORMATIONS SUR L’IMMEUBLE
| Prix | 4 399 077 € | Classe d’immeuble | B |
| Prix par m² | 1 920,94 € | Surface utile brute | 2 290 m² |
| Type de vente | Propriétaire occupant | Nb d’étages | 3 |
| Droit d’usage | Pleine propriété | Année de construction | 1970 |
| Type de bien | Industriel/Logistique | Ratio de stationnement | 0,06/1 000 m² |
| Sous-type de bien | Entrepôt | Hauteur libre du plafond | 3,61 m (11’10”) |
| Prix | 4 399 077 € |
| Prix par m² | 1 920,94 € |
| Type de vente | Propriétaire occupant |
| Droit d’usage | Pleine propriété |
| Type de bien | Industriel/Logistique |
| Sous-type de bien | Entrepôt |
| Classe d’immeuble | B |
| Surface utile brute | 2 290 m² |
| Nb d’étages | 3 |
| Année de construction | 1970 |
| Ratio de stationnement | 0,06/1 000 m² |
| Hauteur libre du plafond | 3,61 m (11’10”) |
CARACTÉRISTIQUES
- Cour
- Stores automatiques
DISPONIBILITÉ DE L’ESPACE
- ESPACE
- SURFACE
- TYPE DE BIEN
- ÉTAT
- DISPONIBLE
Detached light industrial/warehouse premises in a prominent corner position with two-storey offices to the front with the added benefit of a rear yard and covered yard/loading bays. The buildings total floor area is approx 24,650 sqft (2,290sqm). The ground floor industrial area is approx 20,167 sqft (1,873 sqm) with office space on the ground and 1st floor of approx 4,483 sqft (416.48 sqm). There is a side yard for parking/storage of approx 5,494 sqft (510.40sqm) to the side of the premises for approximately 15-30 cars (if block parked). The rear yard is approx 11,445 sqft (1,663 sqm) including docking bays and a large covered yard area over approx 2/3 of the yard. The premises benefit from 6 roller shutters with both side and rear loading/unloading, 3 phase power, gas fire heaters and central heating, 5 W.C's, 2 kitchens, double glazing, air con, suspended ceilings, security shutters, alarm and a minimum eaves height of 3.59m. The property if offered To Let on a new full repairing and insuring lease, the terms of which are to be agreed, alternatively the landlord may considering selling.
Detached light industrial/warehouse premises in a prominent corner position with two-storey offices to the front with the added benefit of a rear yard and covered yard/loading bays. The buildings total floor area is approx 24,650 sqft (2,290sqm). The ground floor industrial area is approx 20,167 sqft (1,873 sqm) with office space on the ground and 1st floor of approx 4,483 sqft (416.48 sqm). There is a side yard for parking/storage of approx 5,494 sqft (510.40sqm) to the side of the premises for approximately 15-30 cars (if block parked). The rear yard is approx 11,445 sqft (1,663 sqm) including docking bays and a large covered yard area over approx 2/3 of the yard. The premises benefit from 6 roller shutters with both side and rear loading/unloading, 3 phase power, gas fire heaters and central heating, 5 W.C's, 2 kitchens, double glazing, air con, suspended ceilings, security shutters, alarm and a minimum eaves height of 3.59m. The property if offered To Let on a new full repairing and insuring lease, the terms of which are to be agreed, alternatively the landlord may considering selling.
| Espace | Surface | Type de bien | État | Disponible |
| RDC | 1 874 m² | Local d’activités | Construction partielle | Maintenant |
| 1er étage | 416 m² | Local d’activités | Construction partielle | Maintenant |
RDC
| Surface |
| 1 874 m² |
| Type de bien |
| Local d’activités |
| État |
| Construction partielle |
| Disponible |
| Maintenant |
1er étage
| Surface |
| 416 m² |
| Type de bien |
| Local d’activités |
| État |
| Construction partielle |
| Disponible |
| Maintenant |
RDC
| Surface | 1 874 m² |
| Type de bien | Local d’activités |
| État | Construction partielle |
| Disponible | Maintenant |
Detached light industrial/warehouse premises in a prominent corner position with two-storey offices to the front with the added benefit of a rear yard and covered yard/loading bays. The buildings total floor area is approx 24,650 sqft (2,290sqm). The ground floor industrial area is approx 20,167 sqft (1,873 sqm) with office space on the ground and 1st floor of approx 4,483 sqft (416.48 sqm). There is a side yard for parking/storage of approx 5,494 sqft (510.40sqm) to the side of the premises for approximately 15-30 cars (if block parked). The rear yard is approx 11,445 sqft (1,663 sqm) including docking bays and a large covered yard area over approx 2/3 of the yard. The premises benefit from 6 roller shutters with both side and rear loading/unloading, 3 phase power, gas fire heaters and central heating, 5 W.C's, 2 kitchens, double glazing, air con, suspended ceilings, security shutters, alarm and a minimum eaves height of 3.59m. The property if offered To Let on a new full repairing and insuring lease, the terms of which are to be agreed, alternatively the landlord may considering selling.
1er étage
| Surface | 416 m² |
| Type de bien | Local d’activités |
| État | Construction partielle |
| Disponible | Maintenant |
Detached light industrial/warehouse premises in a prominent corner position with two-storey offices to the front with the added benefit of a rear yard and covered yard/loading bays. The buildings total floor area is approx 24,650 sqft (2,290sqm). The ground floor industrial area is approx 20,167 sqft (1,873 sqm) with office space on the ground and 1st floor of approx 4,483 sqft (416.48 sqm). There is a side yard for parking/storage of approx 5,494 sqft (510.40sqm) to the side of the premises for approximately 15-30 cars (if block parked). The rear yard is approx 11,445 sqft (1,663 sqm) including docking bays and a large covered yard area over approx 2/3 of the yard. The premises benefit from 6 roller shutters with both side and rear loading/unloading, 3 phase power, gas fire heaters and central heating, 5 W.C's, 2 kitchens, double glazing, air con, suspended ceilings, security shutters, alarm and a minimum eaves height of 3.59m. The property if offered To Let on a new full repairing and insuring lease, the terms of which are to be agreed, alternatively the landlord may considering selling.
Présenté par

31-33 Fowler Rd
Hum, une erreur s’est produite lors de l’envoi de votre message. Veuillez réessayer.
Merci ! Votre message a été envoyé.


