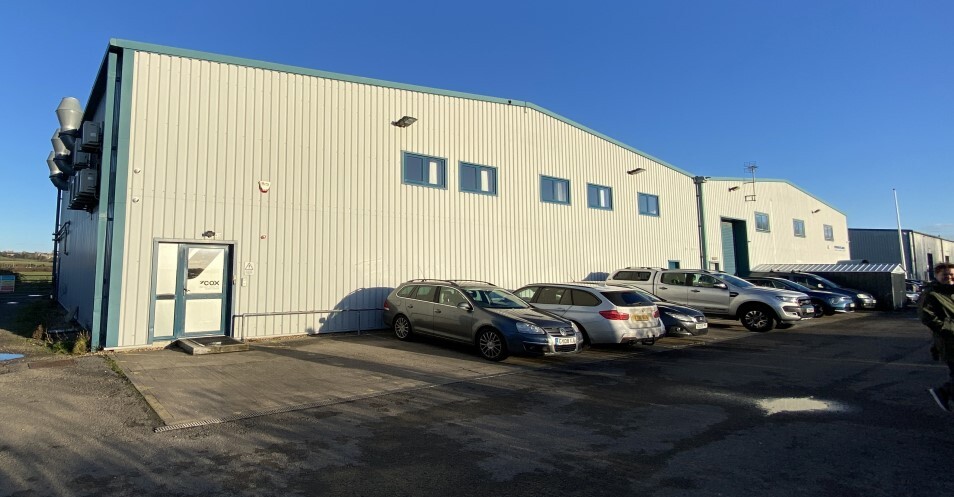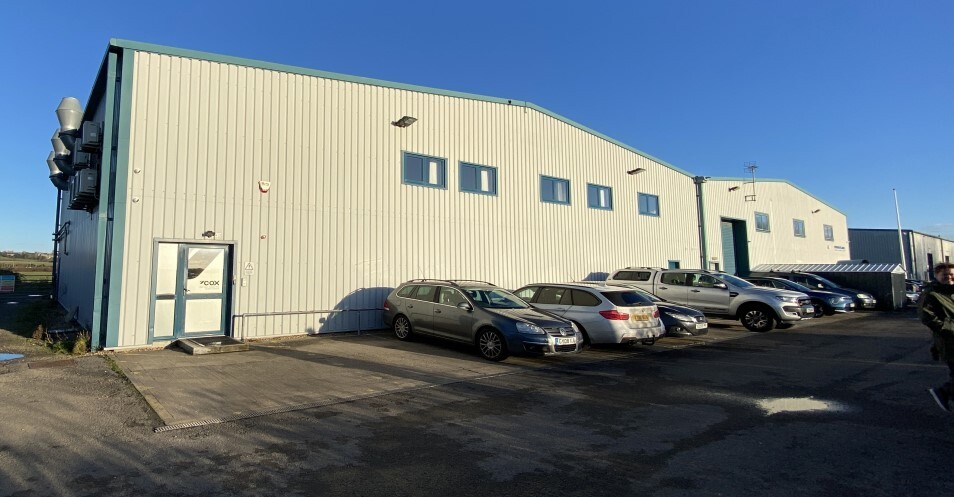
Cette fonctionnalité n’est pas disponible pour le moment.
Nous sommes désolés, mais la fonctionnalité à laquelle vous essayez d’accéder n’est pas disponible actuellement. Nous sommes au courant du problème et notre équipe travaille activement pour le résoudre.
Veuillez vérifier de nouveau dans quelques minutes. Veuillez nous excuser pour ce désagrément.
– L’équipe LoopNet
merci

Votre e-mail a été envoyé !
30A Cecil Pashley Way Industriel/Logistique 572 m² À louer Shoreham By Sea BN43 5FF

Certaines informations ont été traduites automatiquement.
TOUS LES ESPACE DISPONIBLES(1)
Afficher les loyers en
- ESPACE
- SURFACE
- DURÉE
- LOYER
- TYPE DE BIEN
- ÉTAT
- DISPONIBLE
Les espaces 2 de cet immeuble doivent être loués ensemble, pour un total de 572 m² (Surface contiguë):
The property is a detached purpose-built aircraft hangar accessed via a private drive from Cecil Pashley Way. There is a two-storey construction of office, kitchen, and WC facilities along the southern elevation of the building. There is an additional side mezzanine with storage beneath. The main personnel entrance is located to the south of the building. There is an open hanger / warehouse area. There is a substantial loading door to the northern elevation accessing onto the runway apron
- Classe d’utilisation: B2
- Aire de réception
- Stores automatiques
- Espace en sous-location disponible auprès de l’occupant actuel
- Lumière naturelle
| Espace | Surface | Durée | Loyer | Type de bien | État | Disponible |
| RDC, 1er étage | 572 m² | Négociable | 138,03 € /m²/an 11,50 € /m²/mois 78 913 € /an 6 576 € /mois | Industriel/Logistique | Construction partielle | Maintenant |
RDC, 1er étage
Les espaces 2 de cet immeuble doivent être loués ensemble, pour un total de 572 m² (Surface contiguë):
| Surface |
|
RDC - 477 m²
1er étage - 95 m²
|
| Durée |
| Négociable |
| Loyer |
| 138,03 € /m²/an 11,50 € /m²/mois 78 913 € /an 6 576 € /mois |
| Type de bien |
| Industriel/Logistique |
| État |
| Construction partielle |
| Disponible |
| Maintenant |
RDC, 1er étage
| Surface |
RDC - 477 m²
1er étage - 95 m²
|
| Durée | Négociable |
| Loyer | 138,03 € /m²/an |
| Type de bien | Industriel/Logistique |
| État | Construction partielle |
| Disponible | Maintenant |
The property is a detached purpose-built aircraft hangar accessed via a private drive from Cecil Pashley Way. There is a two-storey construction of office, kitchen, and WC facilities along the southern elevation of the building. There is an additional side mezzanine with storage beneath. The main personnel entrance is located to the south of the building. There is an open hanger / warehouse area. There is a substantial loading door to the northern elevation accessing onto the runway apron
- Classe d’utilisation: B2
- Espace en sous-location disponible auprès de l’occupant actuel
- Aire de réception
- Lumière naturelle
- Stores automatiques
FAITS SUR L’INSTALLATION INDUSTRIEL/LOGISTIQUE
Présenté par

30A Cecil Pashley Way
Hum, une erreur s’est produite lors de l’envoi de votre message. Veuillez réessayer.
Merci ! Votre message a été envoyé.




