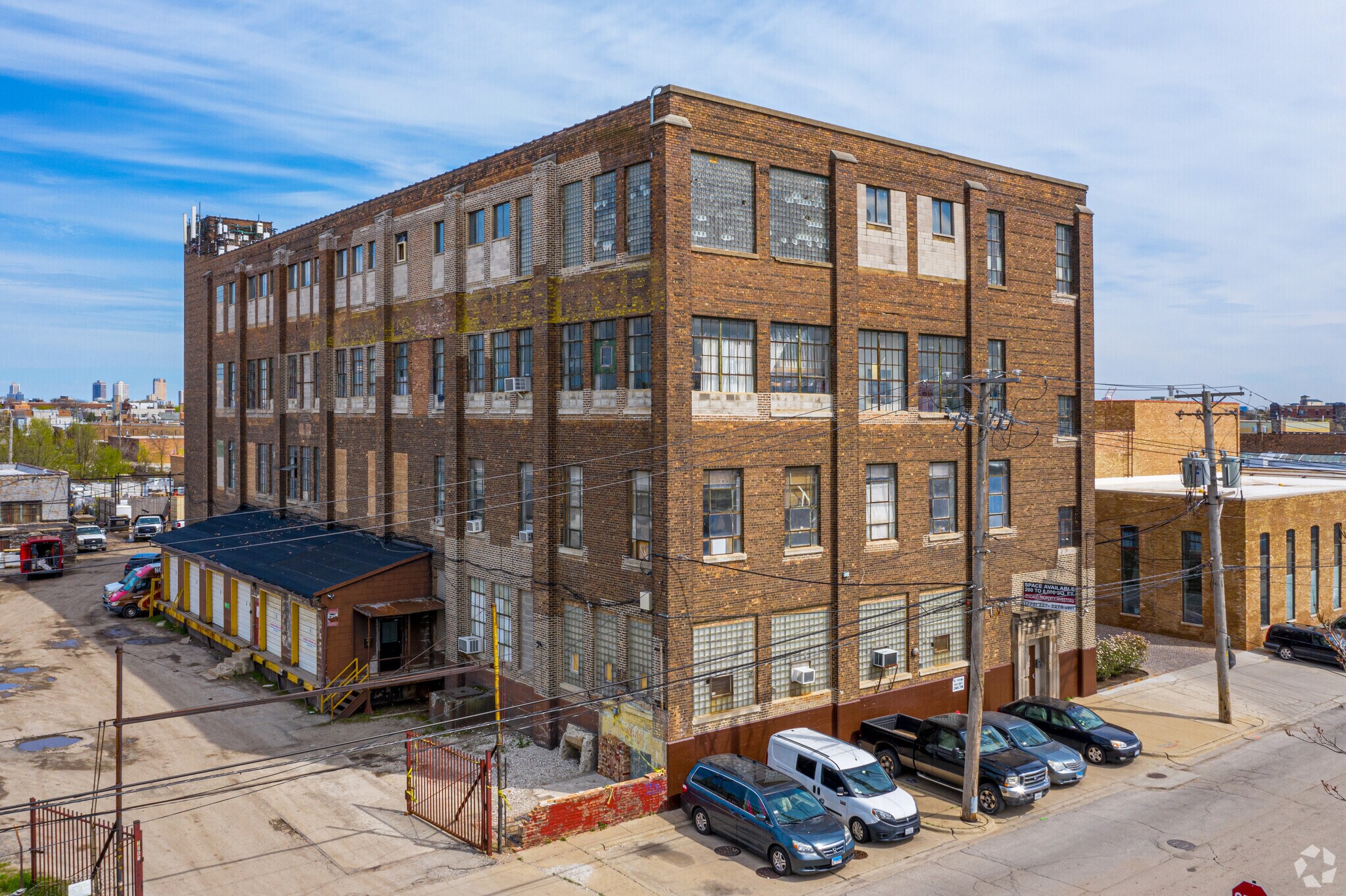3065 N Rockwell Street 3065 N Rockwell St Industriel/Logistique 5 853 m² Inoccupé À vendre Chicago, IL 60618 9 229 080 € (1 576,84 €/m²) Taux de capitalisation 5,69 %
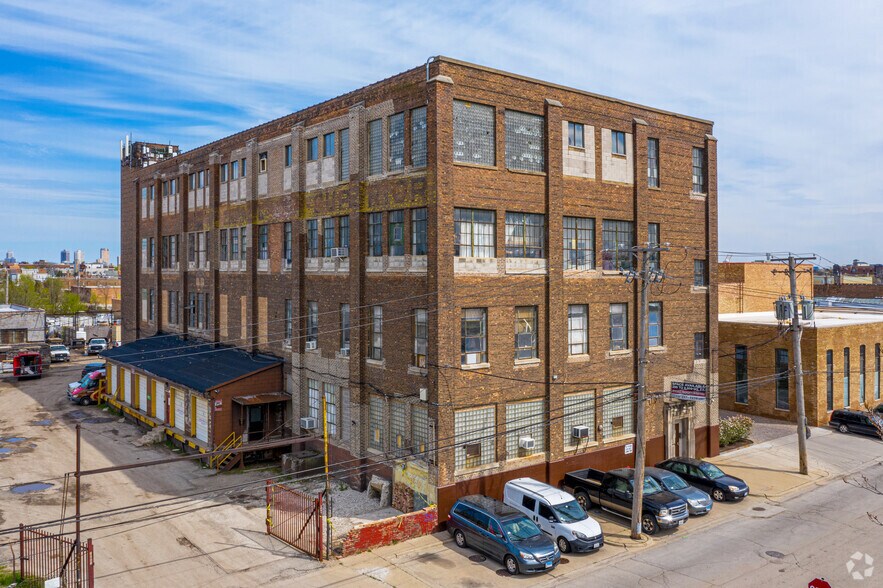
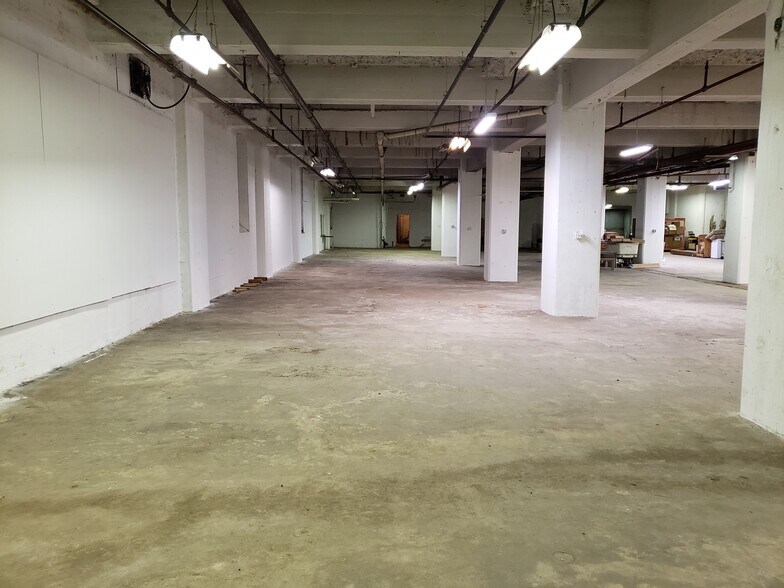
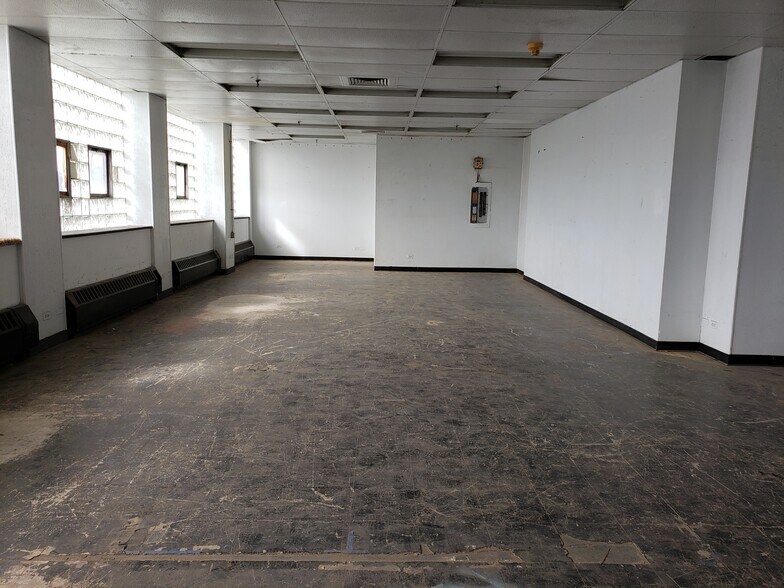
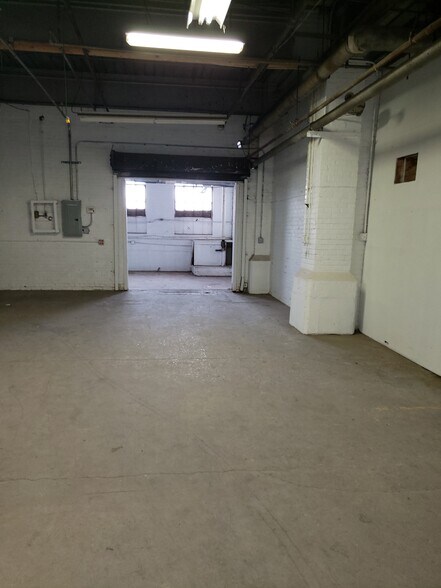
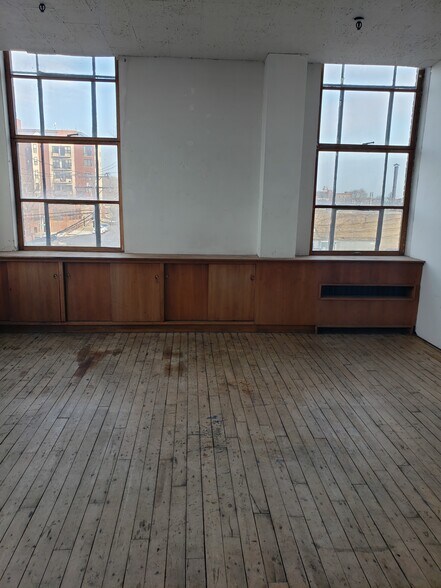
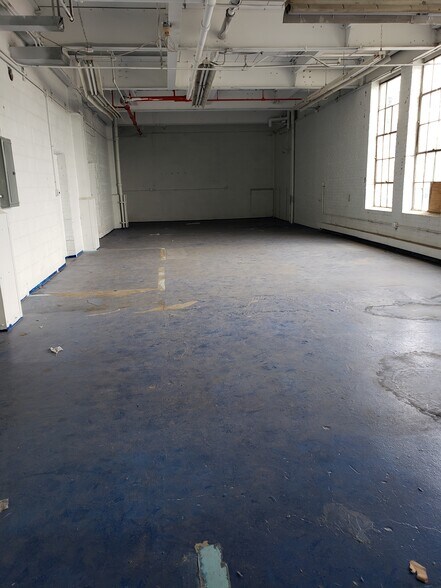
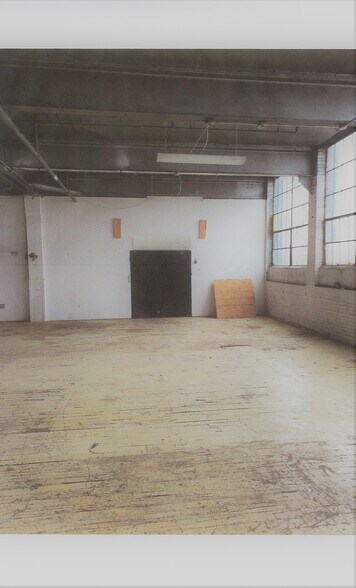
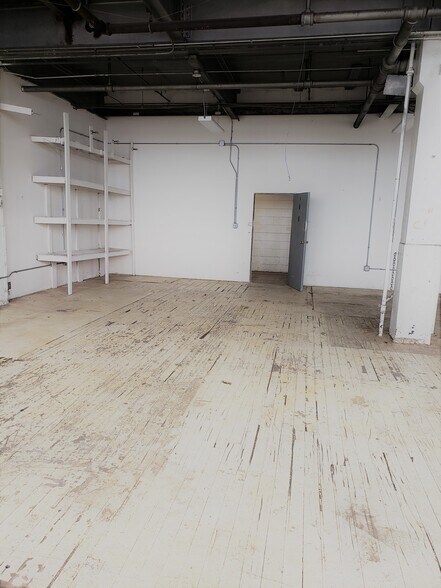
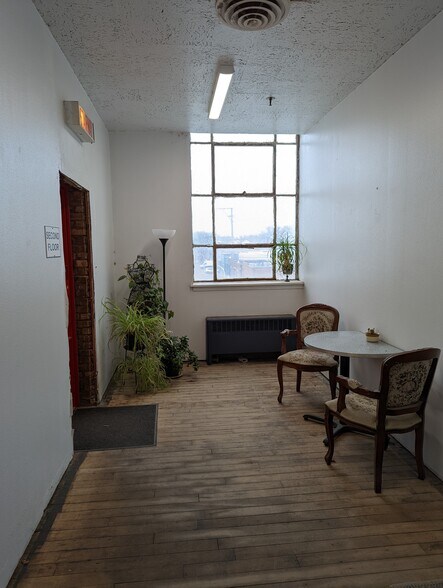
Certaines informations ont été traduites automatiquement.
INFORMATIONS PRINCIPALES SUR L'INVESTISSEMENT
- 63,000 SF total buildings on 2.28 acres lot with 100 standard parking spaces
- Masonry construction industrial/flex property with a 4-story building and 1-story building
- Located within the Chicago River Corridor Development plan, TIF District and Enterprise Zone
- Riverfront property with 250' of frontage along the river in prime Avondale location!
- 6 loading docks, 3 drive-in doors with 17' clear height, 1 freight elevator (6,000 lbs capacity).
- Value-add/re-development potential along the Chicago River
RÉSUMÉ ANALYTIQUE
INFORMATIONS SUR L’IMMEUBLE
| Prix | 9 229 080 € |
| Prix par m² | 1 576,84 € |
| Type de vente | Investissement ou propriétaire occupant |
| Taux de capitalisation | 5,69 % |
| Type de bien | Industriel/Logistique |
| Sous-type de bien | Entrepôt |
| Classe d’immeuble | C |
| Surface du lot | 0,92 ha |
| Surface utile brute | 5 853 m² |
| Nb d’étages | 4 |
| Année de construction | 1940 |
| Ratio de stationnement | 0,13/1 000 m² |
| Hauteur libre du plafond | 4,88 m |
| Nb de portes élevées/de chargement | 13 |
| Nb d’accès plain-pied/portes niveau du sol | 3 |
| Zonage | M2-3 - Zoné pour le cannabis | Heavy MFG |
CARACTÉRISTIQUES
- Accès 24 h/24
- Terrain clôturé
- Property Manager sur place
PRINCIPAUX OCCUPANTS Cliquez ici pour accéder à
- OCCUPANT
- SECTEUR D’ACTIVITÉ
- m² OCCUPÉS
- LOYER/m²
- TYPE DE BAIL
- FIN DU BAIL
- Christine Pawlak
- -
- -
- -
-
Lorem Ipsum

-
Jan 0000

- Craig,Karel,Peter
- -
- -
- -
-
Lorem Ipsum

-
Jan 0000

- Event Medical Solutions
- -
- -
-
$9.99

-
Lorem Ipsum

-
Jan 0000

- La Cava
- -
- -
- -
-
Lorem Ipsum

-
Jan 0000

- Red Angel Sauce
- -
- -
- -
-
Lorem Ipsum

-
Jan 0000

| OCCUPANT | SECTEUR D’ACTIVITÉ | m² OCCUPÉS | LOYER/m² | TYPE DE BAIL | FIN DU BAIL | |
| Christine Pawlak | - | - | - | Lorem Ipsum | Jan 0000 | |
| Craig,Karel,Peter | - | - | - | Lorem Ipsum | Jan 0000 | |
| Event Medical Solutions | - | - | $9.99 | Lorem Ipsum | Jan 0000 | |
| La Cava | - | - | - | Lorem Ipsum | Jan 0000 | |
| Red Angel Sauce | - | - | - | Lorem Ipsum | Jan 0000 |
DISPONIBILITÉ DE L’ESPACE
- ESPACE
- SURFACE
- TYPE DE BIEN
- ÉTAT
- DISPONIBLE
Espace d'entrepôt avec 1 quai privé et marches menant aux toilettes. 2000$ par mois
Corner studio steps to the elevator and wash-rooms. $675 Monthly.
Office space, next to elevator, steps from washrooms and slop sink. $250 Monthly.
Bureau/entrepôt, nombreuses fenêtres près de l'ascenseur, évier, toilettes. 2 300$ par mois.
Window, warehouse space, access to 6 docks & steps to washroom. $1,000 Monthly.
Fenêtres, marches menant à l'ascenseur et aux toilettes. 1 700$ par mois.
| Espace | Surface | Type de bien | État | Disponible |
| 1er Ét. – 101B | 82 m² | Industriel/Logistique | - | Maintenant |
| 2e Ét. – 207 | 50 m² | Local d’activités | - | Maintenant |
| 2e Ét. – 210 | 14 m² | Local d’activités | - | Maintenant |
| 2e Ét. – 216 | 167 m² | Local d’activités | - | Maintenant |
| 3e Ét. – 302 | 93 m² | Local d’activités | - | Maintenant |
| 4e Ét. – 402 | 139 m² | Local d’activités | - | Maintenant |
1er Ét. – 101B
| Surface |
| 82 m² |
| Type de bien |
| Industriel/Logistique |
| État |
| - |
| Disponible |
| Maintenant |
2e Ét. – 207
| Surface |
| 50 m² |
| Type de bien |
| Local d’activités |
| État |
| - |
| Disponible |
| Maintenant |
2e Ét. – 210
| Surface |
| 14 m² |
| Type de bien |
| Local d’activités |
| État |
| - |
| Disponible |
| Maintenant |
2e Ét. – 216
| Surface |
| 167 m² |
| Type de bien |
| Local d’activités |
| État |
| - |
| Disponible |
| Maintenant |
3e Ét. – 302
| Surface |
| 93 m² |
| Type de bien |
| Local d’activités |
| État |
| - |
| Disponible |
| Maintenant |
4e Ét. – 402
| Surface |
| 139 m² |
| Type de bien |
| Local d’activités |
| État |
| - |
| Disponible |
| Maintenant |
TAXES FONCIÈRES
| Numéro de parcelle | 13-25-213-023-0000 | Évaluation des aménagements | 918 426 € |
| Évaluation du terrain | 659 867 € | Évaluation totale | 1 578 293 € |





