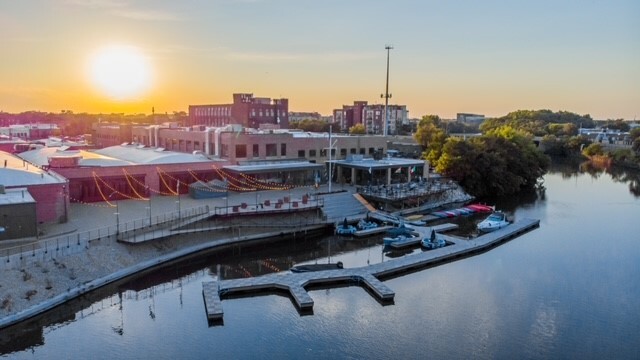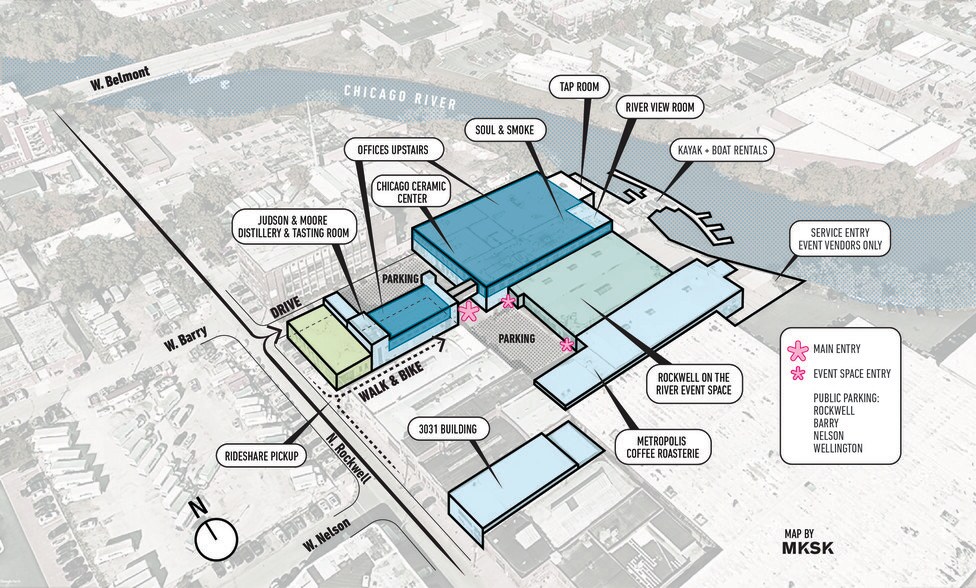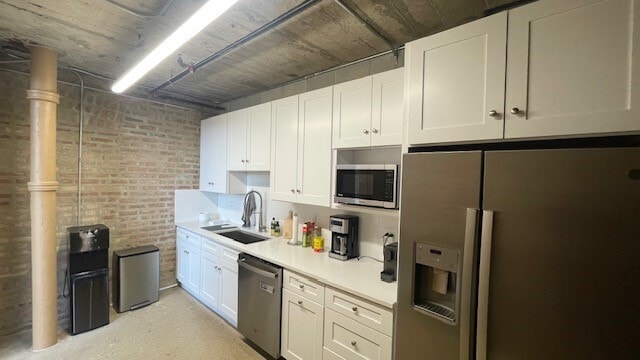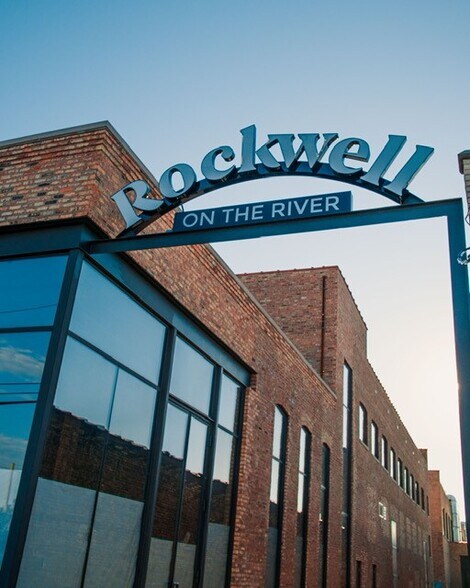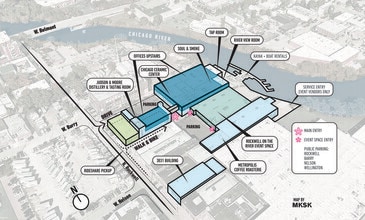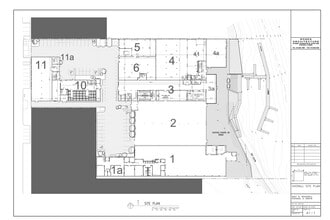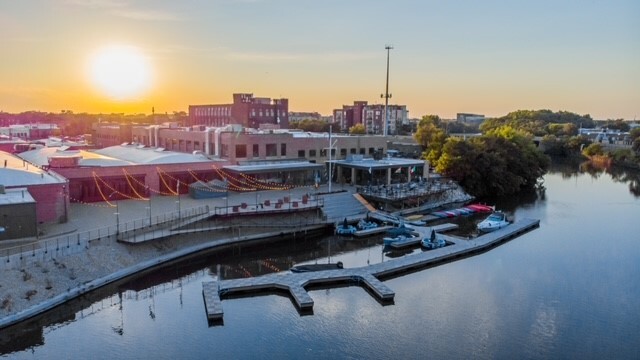INFORMATIONS PRINCIPALES
- Vues sur la ville
- Plans d'étage ouverts avec briques apparentes
- Beaucoup de lumière naturelle
- Plafonds hauts
DISPONIBILITÉ DE L’ESPACE (5)
Afficher le tarif en
- ESPACE
- SURFACE
- PLAFOND
- DURÉE
- LOYER
- TYPE DE LOYER
| Espace | Surface | Plafond | Durée | Loyer | Type de loyer | |
| 1er étage, bureau 101 | 25 – 58 m² | 3,96 mètres - 4,27 mètres | Négociable | 280,16 € /m²/an | Triple net (NNN) | |
| 1er étage, bureau 1100 | 604 m² | 4,88 mètres | Négociable | 186,78 € /m²/an | Triple net (NNN) | |
| 1er étage, bureau 3031 | 743 m² | 3,66 mètres - 6,10 mètres | Négociable | 140,08 € /m²/an | Triple net (NNN) | |
| 1er étage, bureau River Front Taproom | 543 – 771 m² | - | Négociable | Sur demande | Triple net (NNN) | |
| 2e étage, bureau 231 | 57 m² | 3,66 mètres | 2-5 Ans | 280,16 € /m²/an | Triple net (NNN) |
1er étage, bureau 101
Maker spaces available from 265SF- 500SF in the 1st floor gallery of Rockwell on the River. Built to suit.
- Le loyer ne comprend pas les services publics, les frais immobiliers ou les services de l’immeuble.
- Partiellement aménagé comme un espace de restaurant ou café
- Situé dans une food court
- Espace nécessitant des rénovations
- Plafonds finis: 3,96 mètres - 4,27 mètres
- Waterfront Space
- Dramatic Lighting
- Ample Parking
1er étage, bureau 1100
Space available at the Rockwell on the River, on Rockwell St. with lots of windows. Suitable for restaurant, bakery, retail store and similar.
- Le loyer ne comprend pas les services publics, les frais immobiliers ou les services de l’immeuble.
- Espace nécessitant des rénovations
- Espace pour occupant principal
- Climatisation centrale
- Hauts plafonds
- Plafond apparent
- Plafonds finis: 4,88 mètres
1er étage, bureau 3031
This versatile commercial space offers a total of 8,000 square feet across two levels, with 6,600 SF of ground-floor space and an additional 1,400 SF of mezzanine office area. The building features 20-foot-high ceilings on the ground level, providing an open, airy feel that is adaptable to various uses, from retail and showroom to light manufacturing or a large gym. The space is located just off the main street, offering easy access while maintaining some distance from the noise and bustle of the thoroughfare. Its proximity to the highway makes it convenient for both customers and logistics, with ample space for street parking and quick access to major transportation routes. The mezzanine is ideal for office space, conference rooms, or administrative areas, while the large open ground floor is ready to accommodate a variety of business needs. With its flexible layout, the space can be reconfigured to suit the needs of a range of industries, from tech startups to fitness centers, creative studios, or distribution operations. Large windows provide plenty of natural light, enhancing the atmosphere inside, while the high ceilings offer a sense of volume and possibility. Whether you need storage, showrooms, or workspace, this property offers the flexibility to support diverse ventures.
- Le loyer ne comprend pas les services publics, les frais immobiliers ou les services de l’immeuble.
- Principalement open space
- Convient pour 20 à 25 personnes
- Plafonds finis: 3,66 mètres - 6,10 mètres
- Hauts plafonds
1er étage, bureau River Front Taproom
Prime Riverfront Taproom/Restaurant Space with Unmatched Views of the Chicago River Available Space: • Taproom: 3,419 sq. ft. • Riverfront Deck: 2,423 sq. ft. • Brewery Operations Area: 2,454 sq. ft. Step into a unique opportunity in one of Chicago's most dynamic mixed-use riverfront destinations. This premier space is ideal for a taproom, bar, or restaurant looking to capitalize on direct access to the Chicago River and foot traffic generated by a thriving complex of hospitality, retail, and event tenants. Key Features: Spectacular River Views: Directly on the water with a generous riverfront deck for outdoor seating and events. • Built-in Infrastructure: The taproom features a walk-in cooler, bar, and 14 taps already installed. • Brewery-Ready: 2,454 sq. ft. of adjacent space previously used for brewery operations (equipment has been removed, ready for your installation). • Flexible Layout: Ideal for taproom/brewpub concepts, riverside dining, or cocktail lounges. Anchor Tenants Include: • Soul & Smoke Barbecue • Judson & Moore Whiskey Distillery • Metropolis Coffee Roasters Additional Complex Highlights: • 18,000 sq. ft. Event Space: Popular for weddings, galas, and corporate events, with its own river access. • Growing Business Community: Home to ~25 creative and professional office tenants with more space under development due to high demand. • On-Site Marina Access: Home to Chicago Electric Boat Company and Wateriders Kayaks, providing rental services and temporary docking for guest boats—driving riverside foot traffic and visibility. This is a rare opportunity to establish your concept in a vibrant, growing riverside destination with built-in customers, event synergy, and unmatched ambiance. LINK TO 3D Tour https://my.matterport.com/show/?m=UzuV5Pfg2Lz
- Le loyer ne comprend pas les services publics, les frais immobiliers ou les services de l’immeuble.
- Espace pour occupant principal
- Ventilation et chauffage centraux
- Connectivité Wi-Fi
- Espace d’angle
- Plafond apparent
- CVC disponible en-dehors des heures ouvrables
- Toilettes dans les parties communes
- Accessible fauteuils roulants
- Riverfront view overlooking marina
- Great Eastern light
- Floor to ceiling windows
2e étage, bureau 231
Large office with open floorplan, south exposure and great views, available for lease Jan 1, 2025.
- Le loyer ne comprend pas les services publics, les frais immobiliers ou les services de l’immeuble.
- Disposition open space
- Convient pour 4 à 6 personnes
- Salles de conférence
- Plafonds finis: 3,66 mètres
- Espace en excellent état
- Climatisation centrale
- Plafond apparent
- Lumière naturelle
- CVC disponible en-dehors des heures ouvrables
- Vues sur la ville
PLAN DU SITE
SÉLECTIONNER DES OCCUPANTS À ROCKWELL ON THE RIVER
- OCCUPANT
- DESCRIPTION
- US LOCALISATIONS
- COUVERTURE
- Chicago Boat Co.
- Arts, divertissement et loisirs
- -
- -
- Chicago Ceramic Center
- Arts, divertissement et loisirs
- -
- -
- Judson & Moore Distillery
- Alcool
- 1
- Local
- Metropolis Coffee Company, LLC
- Café
- 3
- Local
- Soul and Smoke
- Hébergement et restauration
- -
- -
- Waterider Kayaks
- Arts, divertissement et loisirs
- -
- -
| OCCUPANT | DESCRIPTION | US LOCALISATIONS | COUVERTURE |
| Chicago Boat Co. | Arts, divertissement et loisirs | - | - |
| Chicago Ceramic Center | Arts, divertissement et loisirs | - | - |
| Judson & Moore Distillery | Alcool | 1 | Local |
| Metropolis Coffee Company, LLC | Café | 3 | Local |
| Soul and Smoke | Hébergement et restauration | - | - |
| Waterider Kayaks | Arts, divertissement et loisirs | - | - |
INFORMATIONS SUR L’IMMEUBLE
| Espace total disponible | 2 233 m² |
| Min. Divisible | 25 m² |
| Type de bien | Local commercial |
| Sous-type de bien | Bien à usage mixte |
| Surface commerciale utile | 10 340 m² |
| Année de construction/rénovation | 1933/2020 |
| Ratio de stationnement | 0,04/1 000 m² |
À PROPOS DU BIEN
Rockwell on the River est un espace unique en constante évolution pour se rencontrer, déguster et célébrer. Le domaine comprend une torréfaction de café artisanale à l'échelle industrielle, une distillerie, un restaurant, un port de plaisance en bord de rivière, des quais pour bateaux et kayaks, ainsi que l'espace dédié au site. L'établissement a été entièrement rénové en 2018-2020. Nos principaux locataires sont Metropolis Coffee, Soul and Smoke et Judson & Moore Distillery.
- Accès 24 h/24
- Cour
- Restaurant
- CVC contrôlé par l’occupant
- Bord de l’eau
- Climatisation
DONNÉES DÉMOGRAPHIQUES
Données démographiques
PRINCIPAUX COMMERCES À PROXIMITÉ












