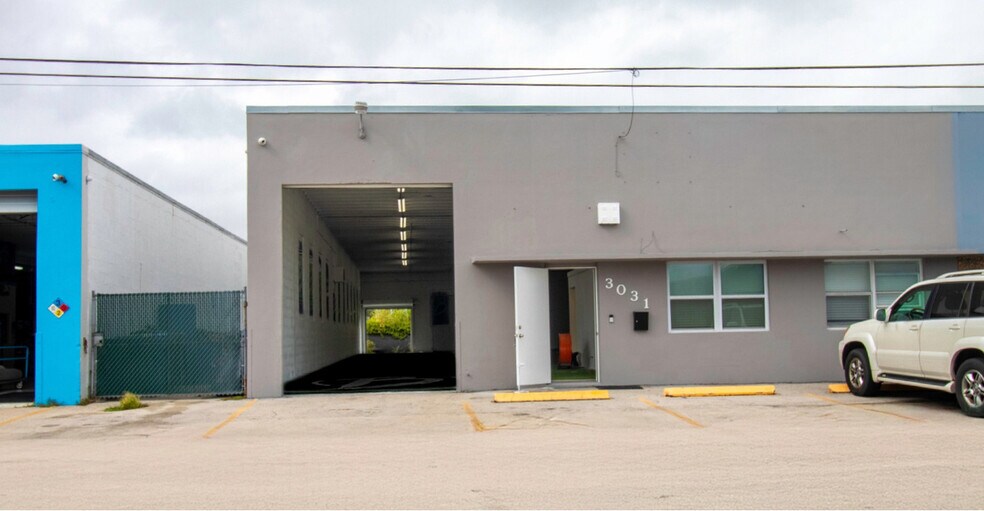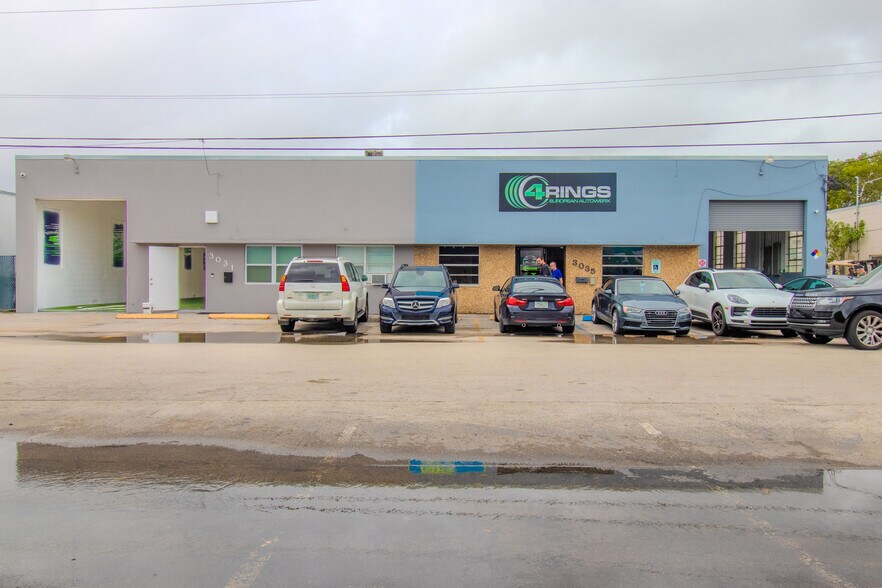
Cette fonctionnalité n’est pas disponible pour le moment.
Nous sommes désolés, mais la fonctionnalité à laquelle vous essayez d’accéder n’est pas disponible actuellement. Nous sommes au courant du problème et notre équipe travaille activement pour le résoudre.
Veuillez vérifier de nouveau dans quelques minutes. Veuillez nous excuser pour ce désagrément.
– L’équipe LoopNet
Votre e-mail a été envoyé.
Industrial/Flex Space 3031-3035 NE 12th Ter Industriel/Logistique 449 m² À louer Oakland Park, FL 33334



Certaines informations ont été traduites automatiquement.
INFORMATIONS PRINCIPALES
- Bureau récemment rénové, toilettes privées et zone de réception
- Bureau, toilettes et zone de réception climatisés
- Portes de garage situées au niveau du sol à l'avant et à l'arrière
- La hauteur de plafond de 16 pieds sans colonnes permet un aménagement ouvert
- Haute visibilité depuis les trains de voyageurs Dixie Hwy et Brightline
- Juste au sud du centre-ville d'Oakland Park
CARACTÉRISTIQUES
TOUS LES ESPACE DISPONIBLES(1)
Afficher les loyers en
- ESPACE
- SURFACE
- DURÉE
- LOYER
- TYPE DE BIEN
- ÉTAT
- DISPONIBLE
Apex Capital Realty is proud to present an exceptional opportunity to lease a highly upgraded industrial/flex space of 4,830 square feet in Oakland Park, Florida. Designed with “flow-thru” functionality, featuring two grade- level loading doors at the front and rear of the building. The space benefits from 16 foot ceiling heights with a Twin-T roof system and no interior columns for an open floor plan. It includes a small front entrance office, and Well-appointed restroom with extra storage room. Ideally located steps away from the busy E Oakland Park Blvd and Dixie Hwy, in the WF - Warehouse Flex (WF) district, which allows a wide variety of potential uses. For more information on permitted uses, please use this link to check Oakland Park’s zoning code for this district: LINK
- Le loyer ne comprend pas les services publics, les frais immobiliers ou les services de l’immeuble.
- Grade level garage doors in the front and rear
- Private Yard: Exclusive outdoor area at the rear
- Recently renovated office
- Just south of Downtown Oakland Park
| Espace | Surface | Durée | Loyer | Type de bien | État | Disponible |
| 1er étage | 449 m² | Négociable | 149,02 € /m²/an 12,42 € /m²/mois 66 870 € /an 5 573 € /mois | Industriel/Logistique | Construction achevée | Maintenant |
1er étage
| Surface |
| 449 m² |
| Durée |
| Négociable |
| Loyer |
| 149,02 € /m²/an 12,42 € /m²/mois 66 870 € /an 5 573 € /mois |
| Type de bien |
| Industriel/Logistique |
| État |
| Construction achevée |
| Disponible |
| Maintenant |
1er étage
| Surface | 449 m² |
| Durée | Négociable |
| Loyer | 149,02 € /m²/an |
| Type de bien | Industriel/Logistique |
| État | Construction achevée |
| Disponible | Maintenant |
Apex Capital Realty is proud to present an exceptional opportunity to lease a highly upgraded industrial/flex space of 4,830 square feet in Oakland Park, Florida. Designed with “flow-thru” functionality, featuring two grade- level loading doors at the front and rear of the building. The space benefits from 16 foot ceiling heights with a Twin-T roof system and no interior columns for an open floor plan. It includes a small front entrance office, and Well-appointed restroom with extra storage room. Ideally located steps away from the busy E Oakland Park Blvd and Dixie Hwy, in the WF - Warehouse Flex (WF) district, which allows a wide variety of potential uses. For more information on permitted uses, please use this link to check Oakland Park’s zoning code for this district: LINK
- Le loyer ne comprend pas les services publics, les frais immobiliers ou les services de l’immeuble.
- Recently renovated office
- Grade level garage doors in the front and rear
- Just south of Downtown Oakland Park
- Private Yard: Exclusive outdoor area at the rear
APERÇU DU BIEN
Apex Capital Realty est fière de présenter une opportunité exceptionnelle de louer un espace industriel/flexible hautement amélioré de 4 830 pieds carrés à Oakland Park, en Floride. Conçu avec une fonctionnalité « Flow-Thru », avec deux portes de chargement au niveau du sol à l'avant et à l'arrière du bâtiment. L'espace bénéficie d'une hauteur de plafond de 16 pieds avec un système de toit Twin-T et d'aucune colonne intérieure pour un plan d'étage ouvert. Il comprend un petit bureau d'entrée et des toilettes bien aménagées avec un espace de rangement supplémentaire. Idéalement situé à quelques pas du très fréquenté E Oakland Park Blvd et de Dixie Hwy, dans le quartier WF - Warehouse Flex (WF), qui permet une grande variété d'utilisations potentielles
FAITS SUR L’INSTALLATION ENTREPÔT
Présenté par

Industrial/Flex Space | 3031-3035 NE 12th Ter
Hum, une erreur s’est produite lors de l’envoi de votre message. Veuillez réessayer.
Merci ! Votre message a été envoyé.




