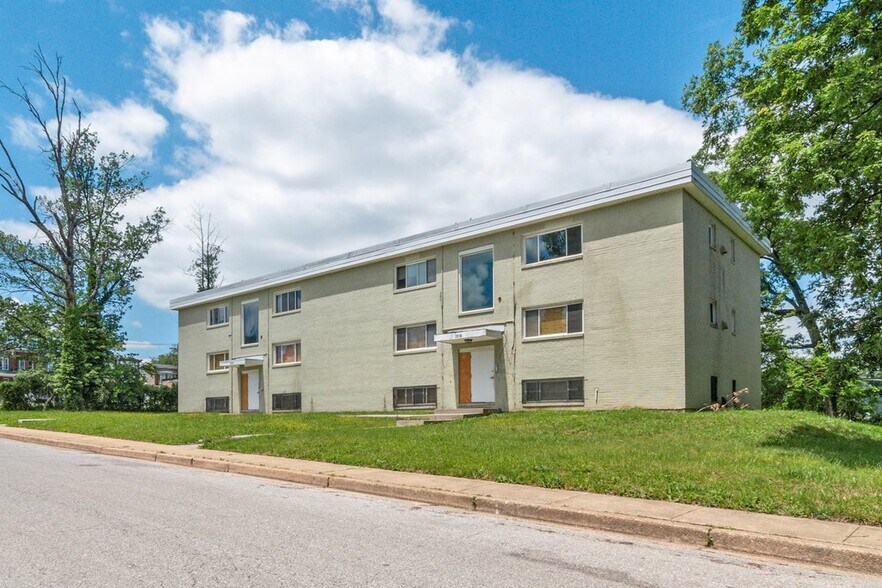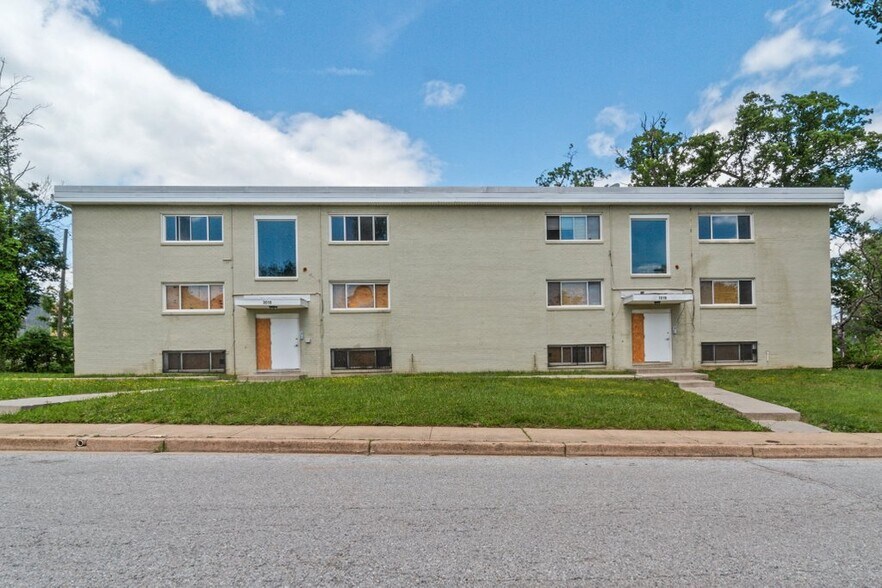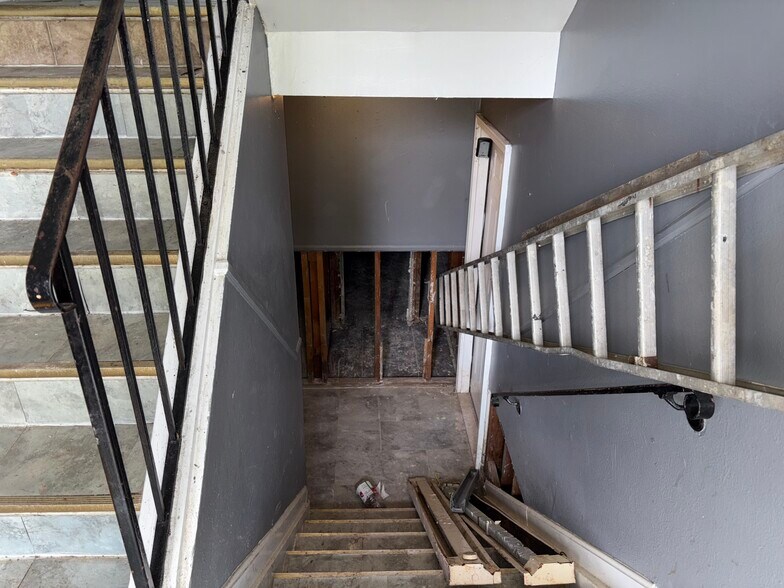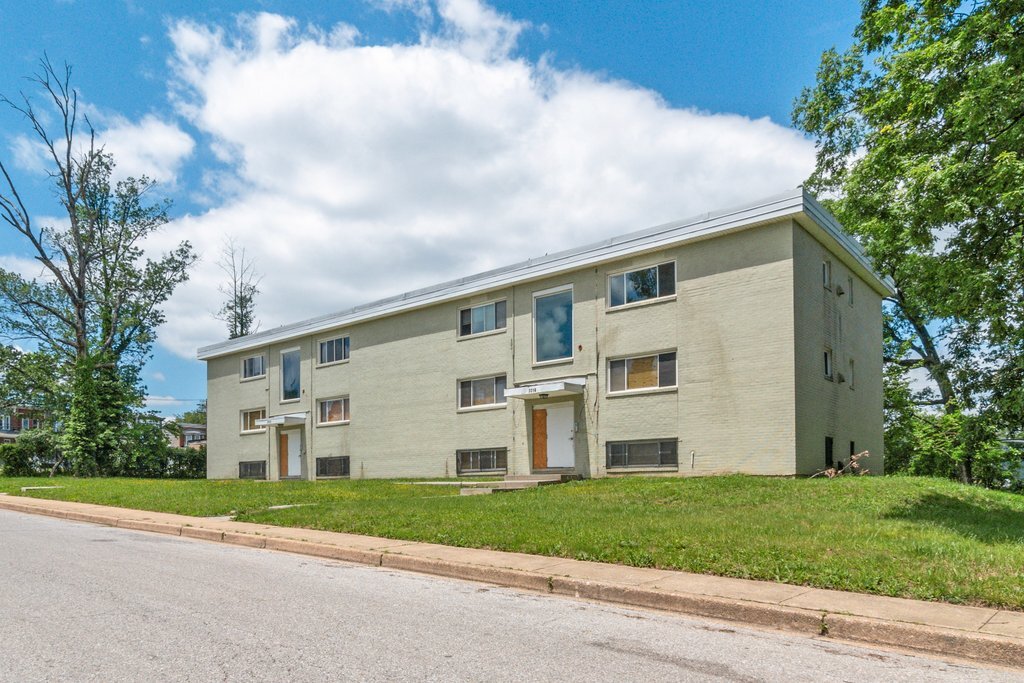
3016 Dupont Ave
Cette fonctionnalité n’est pas disponible pour le moment.
Nous sommes désolés, mais la fonctionnalité à laquelle vous essayez d’accéder n’est pas disponible actuellement. Nous sommes au courant du problème et notre équipe travaille activement pour le résoudre.
Veuillez vérifier de nouveau dans quelques minutes. Veuillez nous excuser pour ce désagrément.
– L’équipe LoopNet
Votre e-mail a été envoyé.
3016 Dupont Ave Immeuble residentiel 11 lots 501 874 € (45 625 €/Lot) Taux de capitalisation 10,57 % Baltimore, MD 21215



Certaines informations ont été traduites automatiquement.
INFORMATIONS PRINCIPALES SUR L'INVESTISSEMENT
- Strong Investment Fundamentals: After renovation, projected to deliver a 10.57% cap rate, 15.3% cash-on-cash return, and 5.3 GRM.
- Strong Physical Plant: Upgraded plumbing, heavy-duty electric, and mini-split HVAC lay the groundwork.
- Phased Renovation Opportunity: Three units gutted and ready for fit-out, four mid-level units needing cosmetic rehab, and four near rent-ready apts.
- Path to Lead-Free Compliance: Previous Limited Lead-Free certs on file; strong candidate for LLF recertification – reducing turnover costs and risk.
RÉSUMÉ ANALYTIQUE
Park Heights Apartment Interiors:
The property offers a clear path to value through renovation, with varying levels of work needed across the three floors. The lower level has been gutted to the studs and is ready for fit-out, including three future apartments and a utility room with washers and dryers for tenant use. The first floor includes four apartments in need of moderate rehab—flooring refinishing or replacement (especially the carpet), appliance updates, and kitchen cabinet repairs or replacement. Kitchens on this level feature ceramic tile, living areas have hardwood or laminate flooring, and bedrooms are carpeted.
The second-floor units have already been flipped and remain in good condition, needing only heavy cleaning and light touch-ups. Most second-floor windows are intact and operable, while ground-level and first-floor windows require some replacement. Across all floors, walls and ceilings are drywall, and the windows are vinyl replacements. Previous (now expired) Limited Lead-Free certificates are on file. With ongoing renovations, the building is a strong candidate for recertification—reducing turnover costs and simplifying compliance for ownership.
Utilities:
Interior plumbing has been upgraded with CPVC supply lines and PVC drain lines. The building is served by 800 amps of electrical service, with separate 100-amp panels in each of the 11 apartments. Eleven electric meters and 11 gas meters are in place. One apartment is currently tied to the Public Service panel, though an existing knockout provides the opportunity to restore a dedicated Public Service meter if desired. Each apartment was previously fit out with ductless mini-split systems for heating and cooling; 12 exterior condensers are on site, though their current operability has not been verified. Hot water is supplied by a single 80-gallon gas-fired heater, with a rated recovery capacity of 193 gallons per hour.
What’s Special About Park Heights:
3016–3018 Dupont offers a rare opportunity for hands-on investors seeking to add value while contributing to Baltimore City’s stock of affordable housing. Set in the Cylburn neighborhood, just west of Park Heights Avenue, the property sits near a variety of shopping options along this main corridor. The West Cold Spring Metro Station is about a mile away, offering direct rail access to downtown Baltimore and beyond.
The long-anticipated $400 million redevelopment of Pimlico Race Course is set to begin this year, bringing renewed investment and the potential to boost economic activity throughout the surrounding area. With solid infrastructure, a manageable renovation scope, and proximity to a major redevelopment zone, 3016–3018 Dupont is an ideal opportunity for investors ready to roll up their sleeves. Get in now—before everyone wants in.
The property offers a clear path to value through renovation, with varying levels of work needed across the three floors. The lower level has been gutted to the studs and is ready for fit-out, including three future apartments and a utility room with washers and dryers for tenant use. The first floor includes four apartments in need of moderate rehab—flooring refinishing or replacement (especially the carpet), appliance updates, and kitchen cabinet repairs or replacement. Kitchens on this level feature ceramic tile, living areas have hardwood or laminate flooring, and bedrooms are carpeted.
The second-floor units have already been flipped and remain in good condition, needing only heavy cleaning and light touch-ups. Most second-floor windows are intact and operable, while ground-level and first-floor windows require some replacement. Across all floors, walls and ceilings are drywall, and the windows are vinyl replacements. Previous (now expired) Limited Lead-Free certificates are on file. With ongoing renovations, the building is a strong candidate for recertification—reducing turnover costs and simplifying compliance for ownership.
Utilities:
Interior plumbing has been upgraded with CPVC supply lines and PVC drain lines. The building is served by 800 amps of electrical service, with separate 100-amp panels in each of the 11 apartments. Eleven electric meters and 11 gas meters are in place. One apartment is currently tied to the Public Service panel, though an existing knockout provides the opportunity to restore a dedicated Public Service meter if desired. Each apartment was previously fit out with ductless mini-split systems for heating and cooling; 12 exterior condensers are on site, though their current operability has not been verified. Hot water is supplied by a single 80-gallon gas-fired heater, with a rated recovery capacity of 193 gallons per hour.
What’s Special About Park Heights:
3016–3018 Dupont offers a rare opportunity for hands-on investors seeking to add value while contributing to Baltimore City’s stock of affordable housing. Set in the Cylburn neighborhood, just west of Park Heights Avenue, the property sits near a variety of shopping options along this main corridor. The West Cold Spring Metro Station is about a mile away, offering direct rail access to downtown Baltimore and beyond.
The long-anticipated $400 million redevelopment of Pimlico Race Course is set to begin this year, bringing renewed investment and the potential to boost economic activity throughout the surrounding area. With solid infrastructure, a manageable renovation scope, and proximity to a major redevelopment zone, 3016–3018 Dupont is an ideal opportunity for investors ready to roll up their sleeves. Get in now—before everyone wants in.
INFORMATIONS SUR L’IMMEUBLE
| Prix | 501 874 € | Style d’appartement | De faible hauteur |
| Prix par lot | 45 625 € | Classe d’immeuble | C |
| Type de vente | Investissement | Surface du lot | 0,25 ha |
| Taux de capitalisation | 10,57 % | Surface de l’immeuble | 975 m² |
| Multiplicateur du loyer brut | 5.3 | Occupation moyenne | 0% |
| Nb de lots | 11 | Nb d’étages | 3 |
| Type de bien | Immeuble residentiel | Année de construction | 1965 |
| Sous-type de bien | Appartement | Zone de développement économique [USA] |
Oui
|
| Zonage | R5 - R-4. Permitted for 11 Dwelling Units. | ||
| Prix | 501 874 € |
| Prix par lot | 45 625 € |
| Type de vente | Investissement |
| Taux de capitalisation | 10,57 % |
| Multiplicateur du loyer brut | 5.3 |
| Nb de lots | 11 |
| Type de bien | Immeuble residentiel |
| Sous-type de bien | Appartement |
| Style d’appartement | De faible hauteur |
| Classe d’immeuble | C |
| Surface du lot | 0,25 ha |
| Surface de l’immeuble | 975 m² |
| Occupation moyenne | 0% |
| Nb d’étages | 3 |
| Année de construction | 1965 |
| Zone de développement économique [USA] |
Oui |
| Zonage | R5 - R-4. Permitted for 11 Dwelling Units. |
LOT INFORMATIONS SUR LA COMBINAISON
| DESCRIPTION | NB DE LOTS | MOY. LOYER/MOIS | m² |
|---|---|---|---|
| 2+1 | 11 | - | 63 |
1 of 1
Transit Score®
Excellent réseau de transport en commun (70)
TAXES FONCIÈRES
| Numéro de parcelle | 4810-031 | Évaluation des aménagements | 431 951 € |
| Évaluation du terrain | 46 607 € | Évaluation totale | 478 558 € |
TAXES FONCIÈRES
Numéro de parcelle
4810-031
Évaluation du terrain
46 607 €
Évaluation des aménagements
431 951 €
Évaluation totale
478 558 €
1 de 53
VIDÉOS
VISITE 3D
PHOTOS
STREET VIEW
RUE
CARTE
1 of 1
Présenté par

3016 Dupont Ave
Vous êtes déjà membre ? Connectez-vous
Hum, une erreur s’est produite lors de l’envoi de votre message. Veuillez réessayer.
Merci ! Votre message a été envoyé.



