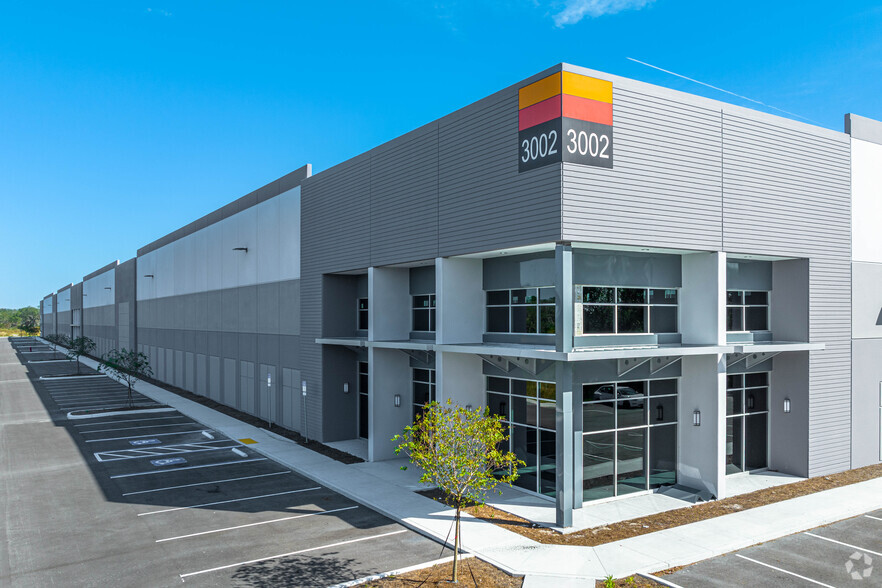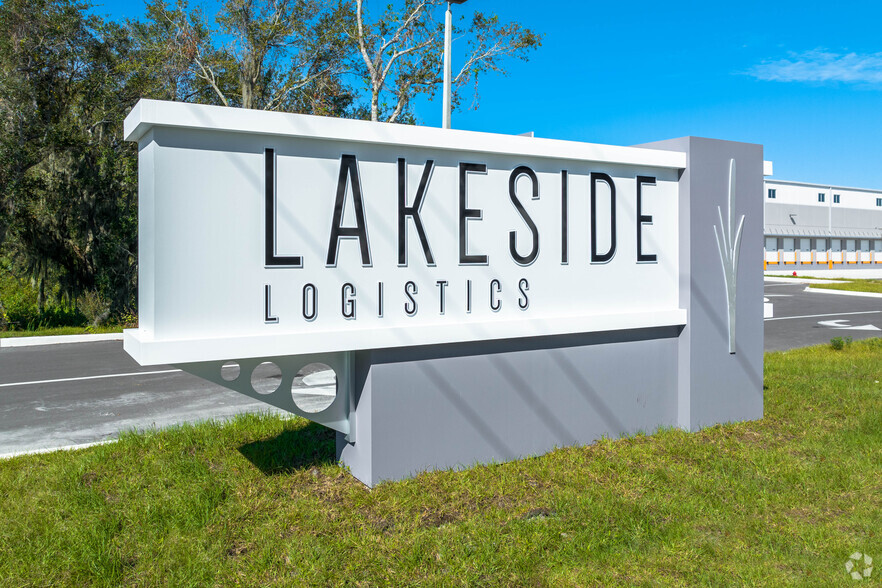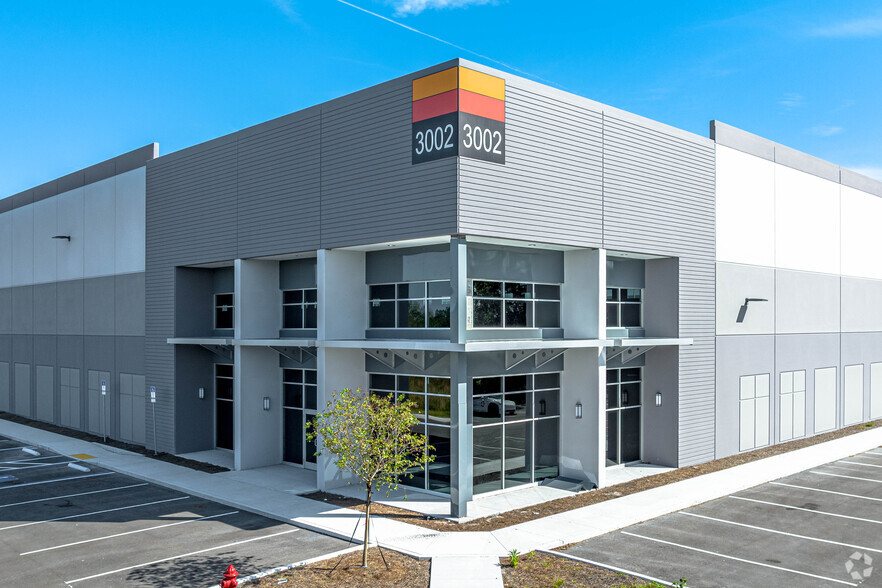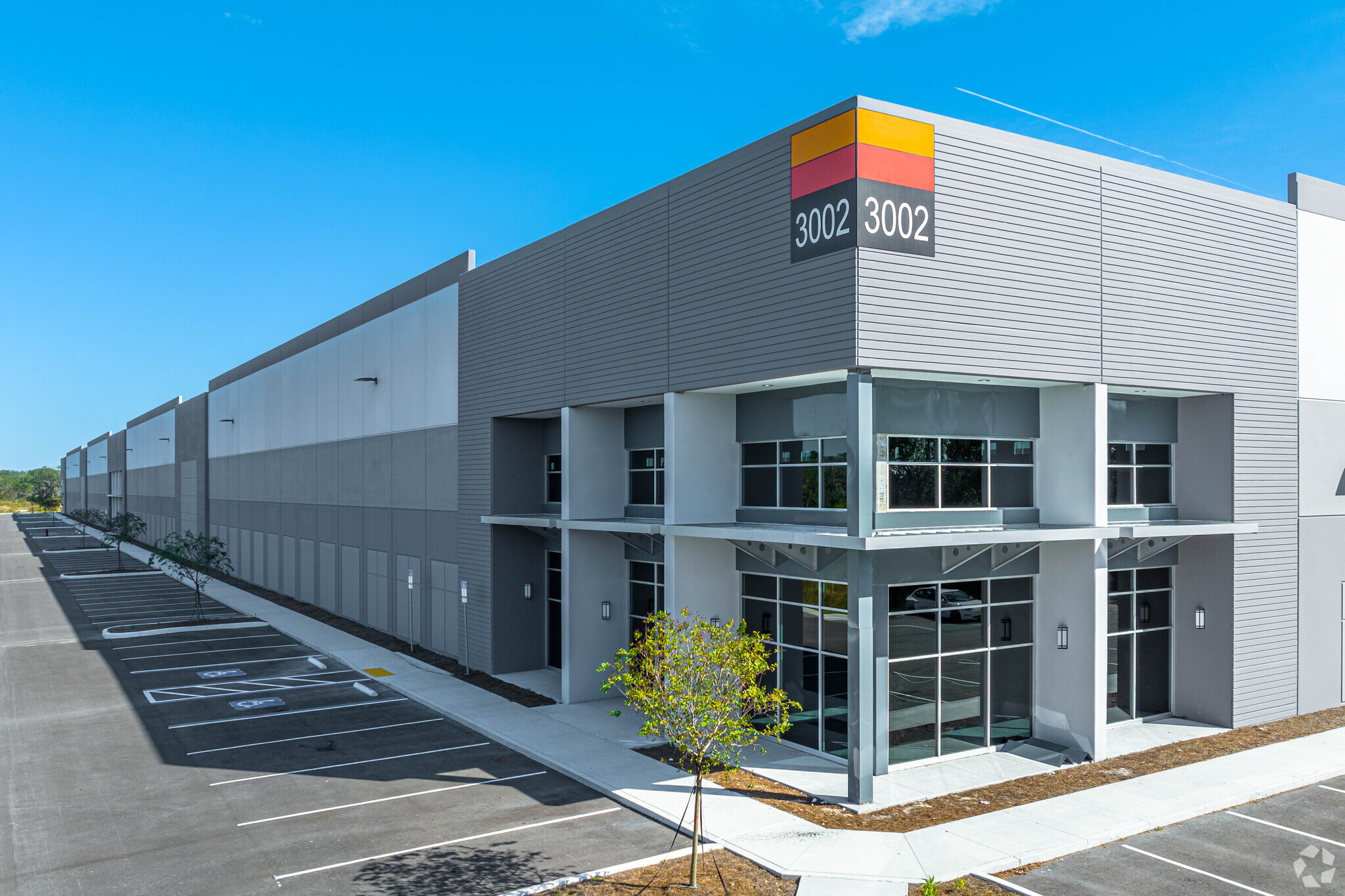
Cette fonctionnalité n’est pas disponible pour le moment.
Nous sommes désolés, mais la fonctionnalité à laquelle vous essayez d’accéder n’est pas disponible actuellement. Nous sommes au courant du problème et notre équipe travaille activement pour le résoudre.
Veuillez vérifier de nouveau dans quelques minutes. Veuillez nous excuser pour ce désagrément.
– L’équipe LoopNet
Votre e-mail a été envoyé.
Lakeside Logistics Phase II - Building 1 Plant City, FL 33566 Industriel/Logistique 4 645 – 15 050 m² À louer



Certaines informations ont été traduites automatiquement.
INFORMATIONS PRINCIPALES SUR LE PARC
- Configurations à chargement avant et à chargement arrière
- Bureau des spécifications : 2 104
- Excellent accès aux autoroutes
FAITS SUR LE PARC
| Espace total disponible | 15 050 m² | Type de parc | Parc industriel |
| Min. Divisible | 4 645 m² |
| Espace total disponible | 15 050 m² |
| Min. Divisible | 4 645 m² |
| Type de parc | Parc industriel |
TOUS LES ESPACE DISPONIBLES(1)
Afficher les loyers en
- ESPACE
- SURFACE
- DURÉE
- LOYER
- TYPE DE BIEN
- ÉTAT
- DISPONIBLE
Building Two offers a versatile space ranging from 50,000 to 162,000 square feet, with an office area of 2,104 square feet. The tilt-wall construction features building dimensions of 250’ deep by 900’ wide, with a clear height of 32’. The column spacing is 47’ 6” deep by 50’ wide, with a 60’ speed bay. The property includes a front-load loading area with 58 dock-high doors and 2 ramps for easy access. Additionally, there are 38 trailer drop storage spaces available, along with 125 parking spaces, including 4 handicapped spaces, equating to 0.56 parking spaces per 1,000 square feet. The building is constructed with a 6” reinforced concrete slab and a truck court depth of 130’. The total number of trailer drops is 77, including the 38 spaces provided. The building is equipped with an ESFR fire protection system and LED lighting throughout. Electrical service is robust, with a 2,000A, 480V, 3-phase setup, expandable to 4,000A to accommodate future needs.
- Le loyer ne comprend pas les services publics, les frais immobiliers ou les services de l’immeuble.
- 2 Accès plain-pied
- 58 Quais de chargement
- Éclairage LED
- Hauteur libre de 32 pieds.
- Comprend 195 m² d’espace de bureau dédié
- Espace en excellent état
- Climatisation centrale
- Bureau des spécifications : 2 104
- Arroseurs ESR.
| Espace | Surface | Durée | Loyer | Type de bien | État | Disponible |
| 1er étage | 4 645 – 15 050 m² | Négociable | Sur demande Sur demande Sur demande Sur demande | Industriel/Logistique | Espace brut | Maintenant |
3010 Coronet Rd - 1er étage
3010 Coronet Rd - 1er étage
| Surface | 4 645 – 15 050 m² |
| Durée | Négociable |
| Loyer | Sur demande |
| Type de bien | Industriel/Logistique |
| État | Espace brut |
| Disponible | Maintenant |
Building Two offers a versatile space ranging from 50,000 to 162,000 square feet, with an office area of 2,104 square feet. The tilt-wall construction features building dimensions of 250’ deep by 900’ wide, with a clear height of 32’. The column spacing is 47’ 6” deep by 50’ wide, with a 60’ speed bay. The property includes a front-load loading area with 58 dock-high doors and 2 ramps for easy access. Additionally, there are 38 trailer drop storage spaces available, along with 125 parking spaces, including 4 handicapped spaces, equating to 0.56 parking spaces per 1,000 square feet. The building is constructed with a 6” reinforced concrete slab and a truck court depth of 130’. The total number of trailer drops is 77, including the 38 spaces provided. The building is equipped with an ESFR fire protection system and LED lighting throughout. Electrical service is robust, with a 2,000A, 480V, 3-phase setup, expandable to 4,000A to accommodate future needs.
- Le loyer ne comprend pas les services publics, les frais immobiliers ou les services de l’immeuble.
- Comprend 195 m² d’espace de bureau dédié
- 2 Accès plain-pied
- Espace en excellent état
- 58 Quais de chargement
- Climatisation centrale
- Éclairage LED
- Bureau des spécifications : 2 104
- Hauteur libre de 32 pieds.
- Arroseurs ESR.
VUE D’ENSEMBLE DU PARC
Nouvel espace d'entrepôt de classe A avec configurations de chargement avant et arrière. Situé au cœur du corridor industriel qui connaît la croissance la plus rapide de Floride.
Présenté par

Lakeside Logistics Phase II - Building 1 | Plant City, FL 33566
Hum, une erreur s’est produite lors de l’envoi de votre message. Veuillez réessayer.
Merci ! Votre message a été envoyé.





