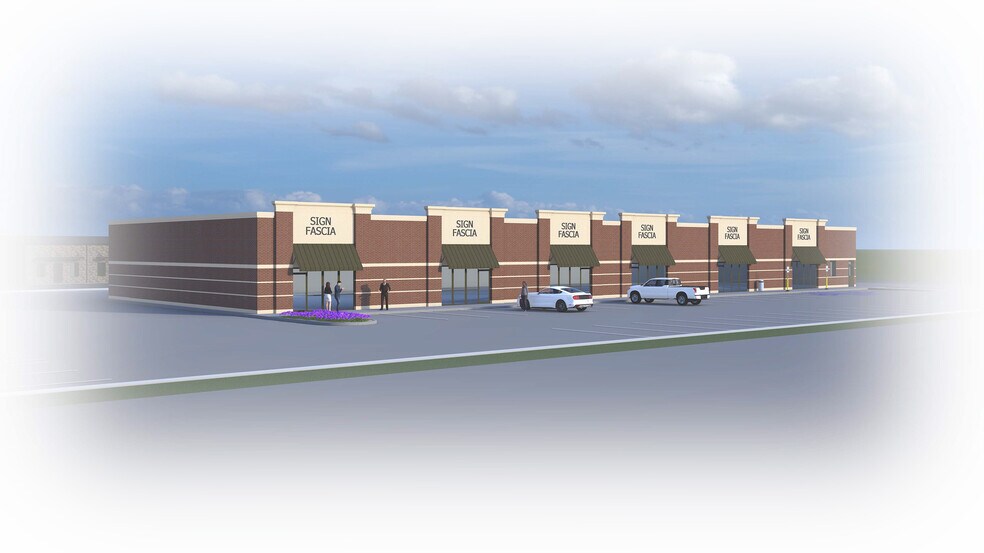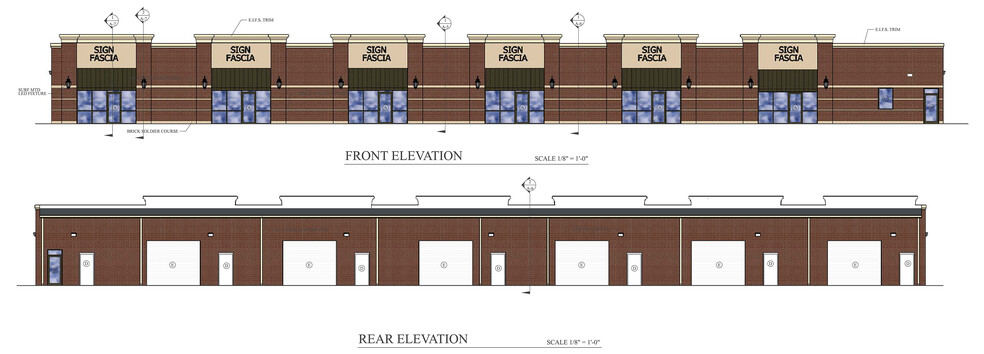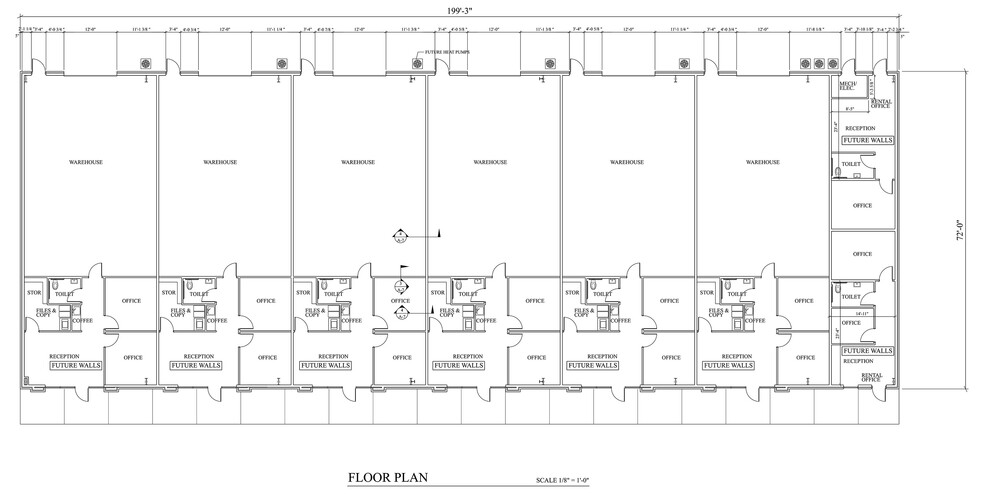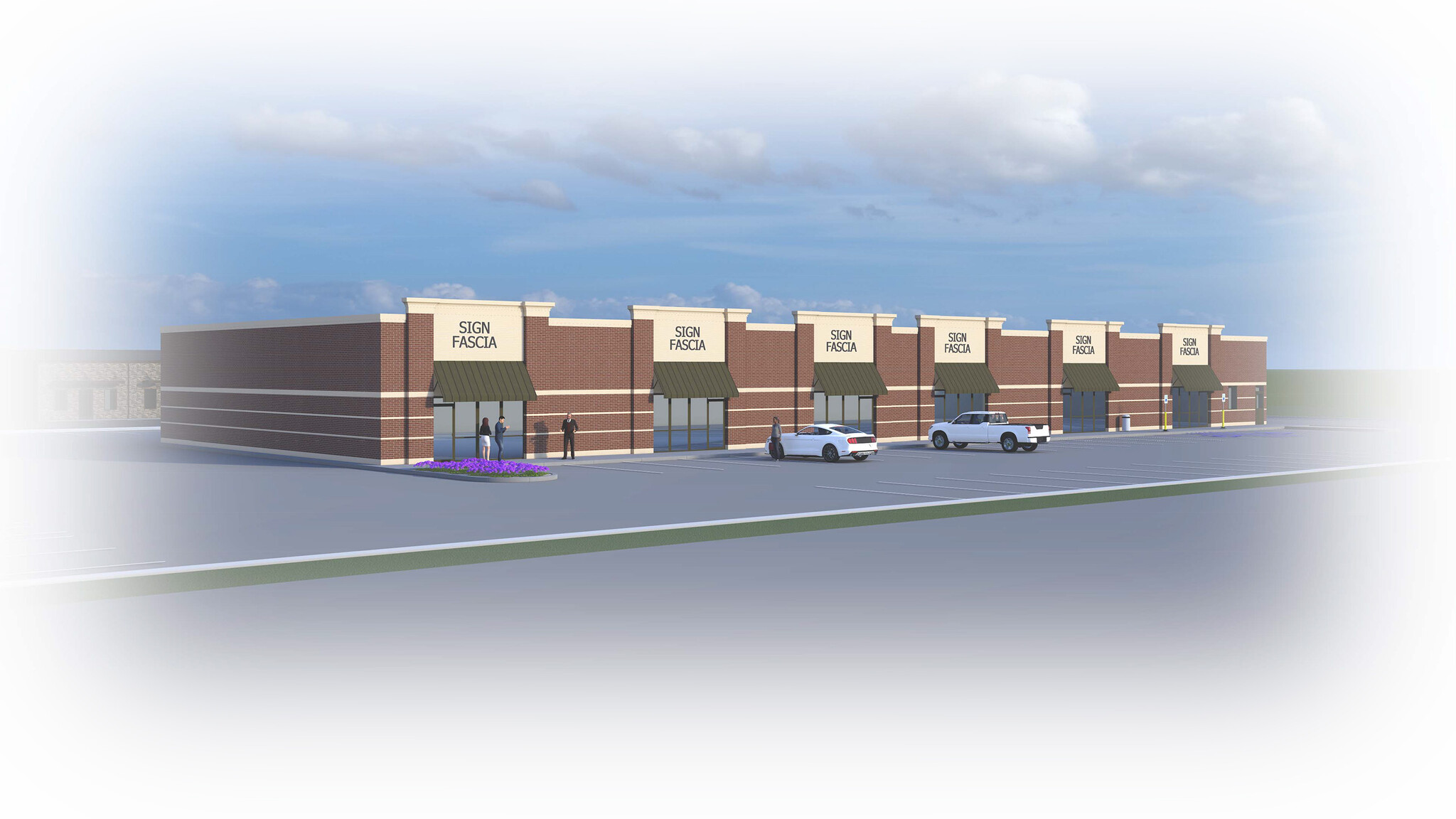
Cette fonctionnalité n’est pas disponible pour le moment.
Nous sommes désolés, mais la fonctionnalité à laquelle vous essayez d’accéder n’est pas disponible actuellement. Nous sommes au courant du problème et notre équipe travaille activement pour le résoudre.
Veuillez vérifier de nouveau dans quelques minutes. Veuillez nous excuser pour ce désagrément.
– L’équipe LoopNet
merci

Votre e-mail a été envoyé !
3001 Heritage Rd NE Local d’activités 204 – 1 226 m² À louer Milledgeville, GA 31061



Certaines informations ont été traduites automatiquement.
INFORMATIONS PRINCIPALES
- 12' X 12' Drive in included
- Convenient location just off of highway 441
- Six flex suites
CARACTÉRISTIQUES
TOUS LES ESPACES DISPONIBLES(6)
Afficher les loyers en
- ESPACE
- SURFACE
- DURÉE
- LOYER
- TYPE DE BIEN
- ÉTAT
- DISPONIBLE
Each suite will have reception space, two (2) offices, one (1) restroom, office storage area, and open area in the rear with a 12’ x 12’ drive-in door. All utilities available to site, and building will have 18’ ceilings.
- Le loyer ne comprend pas les services publics, les frais immobiliers ou les services de l’immeuble.
- 1 Accès plain-pied
Each suite will have reception space, two (2) offices, one (1) restroom, office storage area, and open area in the rear with a 12’ x 12’ drive-in door. All utilities available to site, and building will have 18’ ceilings.
- Le loyer ne comprend pas les services publics, les frais immobiliers ou les services de l’immeuble.
- 1 Accès plain-pied
Each suite will have reception space, two (2) offices, one (1) restroom, office storage area, and open area in the rear with a 12’ x 12’ drive-in door. All utilities available to site, and building will have 18’ ceilings.
- Le loyer ne comprend pas les services publics, les frais immobiliers ou les services de l’immeuble.
- 1 Accès plain-pied
Each suite will have reception space, two (2) offices, one (1) restroom, office storage area, and open area in the rear with a 12’ x 12’ drive-in door. All utilities available to site, and building will have 18’ ceilings.
- Le loyer ne comprend pas les services publics, les frais immobiliers ou les services de l’immeuble.
- 1 Accès plain-pied
Each suite will have reception space, two (2) offices, one (1) restroom, office storage area, and open area in the rear with a 12’ x 12’ drive-in door. All utilities available to site, and building will have 18’ ceilings.
- Le loyer ne comprend pas les services publics, les frais immobiliers ou les services de l’immeuble.
- 1 Accès plain-pied
Each suite will have reception space, two (2) offices, one (1) restroom, office storage area, and open area in the rear with a 12’ x 12’ drive-in door. All utilities available to site, and building will have 18’ ceilings.
- Le loyer ne comprend pas les services publics, les frais immobiliers ou les services de l’immeuble.
- 1 Accès plain-pied
| Espace | Surface | Durée | Loyer | Type de bien | État | Disponible |
| 1er étage – 1 | 204 m² | Négociable | 114,07 € /m²/an 9,51 € /m²/mois 23 314 € /an 1 943 € /mois | Local d’activités | Espace brut | 01/12/2025 |
| 1er étage – 2 | 204 m² | Négociable | 114,07 € /m²/an 9,51 € /m²/mois 23 314 € /an 1 943 € /mois | Local d’activités | Espace brut | 01/12/2025 |
| 1er étage – 3 | 204 m² | Négociable | 114,07 € /m²/an 9,51 € /m²/mois 23 314 € /an 1 943 € /mois | Local d’activités | Espace brut | 01/12/2025 |
| 1er étage – 4 | 204 m² | Négociable | 114,07 € /m²/an 9,51 € /m²/mois 23 314 € /an 1 943 € /mois | Local d’activités | Espace brut | 01/12/2025 |
| 1er étage – 5 | 204 m² | Négociable | 114,07 € /m²/an 9,51 € /m²/mois 23 314 € /an 1 943 € /mois | Local d’activités | Espace brut | 01/12/2025 |
| 1er étage – 6 | 204 m² | Négociable | 114,07 € /m²/an 9,51 € /m²/mois 23 314 € /an 1 943 € /mois | Local d’activités | Espace brut | 01/12/2025 |
1er étage – 1
| Surface |
| 204 m² |
| Durée |
| Négociable |
| Loyer |
| 114,07 € /m²/an 9,51 € /m²/mois 23 314 € /an 1 943 € /mois |
| Type de bien |
| Local d’activités |
| État |
| Espace brut |
| Disponible |
| 01/12/2025 |
1er étage – 2
| Surface |
| 204 m² |
| Durée |
| Négociable |
| Loyer |
| 114,07 € /m²/an 9,51 € /m²/mois 23 314 € /an 1 943 € /mois |
| Type de bien |
| Local d’activités |
| État |
| Espace brut |
| Disponible |
| 01/12/2025 |
1er étage – 3
| Surface |
| 204 m² |
| Durée |
| Négociable |
| Loyer |
| 114,07 € /m²/an 9,51 € /m²/mois 23 314 € /an 1 943 € /mois |
| Type de bien |
| Local d’activités |
| État |
| Espace brut |
| Disponible |
| 01/12/2025 |
1er étage – 4
| Surface |
| 204 m² |
| Durée |
| Négociable |
| Loyer |
| 114,07 € /m²/an 9,51 € /m²/mois 23 314 € /an 1 943 € /mois |
| Type de bien |
| Local d’activités |
| État |
| Espace brut |
| Disponible |
| 01/12/2025 |
1er étage – 5
| Surface |
| 204 m² |
| Durée |
| Négociable |
| Loyer |
| 114,07 € /m²/an 9,51 € /m²/mois 23 314 € /an 1 943 € /mois |
| Type de bien |
| Local d’activités |
| État |
| Espace brut |
| Disponible |
| 01/12/2025 |
1er étage – 6
| Surface |
| 204 m² |
| Durée |
| Négociable |
| Loyer |
| 114,07 € /m²/an 9,51 € /m²/mois 23 314 € /an 1 943 € /mois |
| Type de bien |
| Local d’activités |
| État |
| Espace brut |
| Disponible |
| 01/12/2025 |
1er étage – 1
| Surface | 204 m² |
| Durée | Négociable |
| Loyer | 114,07 € /m²/an |
| Type de bien | Local d’activités |
| État | Espace brut |
| Disponible | 01/12/2025 |
Each suite will have reception space, two (2) offices, one (1) restroom, office storage area, and open area in the rear with a 12’ x 12’ drive-in door. All utilities available to site, and building will have 18’ ceilings.
- Le loyer ne comprend pas les services publics, les frais immobiliers ou les services de l’immeuble.
- 1 Accès plain-pied
1er étage – 2
| Surface | 204 m² |
| Durée | Négociable |
| Loyer | 114,07 € /m²/an |
| Type de bien | Local d’activités |
| État | Espace brut |
| Disponible | 01/12/2025 |
Each suite will have reception space, two (2) offices, one (1) restroom, office storage area, and open area in the rear with a 12’ x 12’ drive-in door. All utilities available to site, and building will have 18’ ceilings.
- Le loyer ne comprend pas les services publics, les frais immobiliers ou les services de l’immeuble.
- 1 Accès plain-pied
1er étage – 3
| Surface | 204 m² |
| Durée | Négociable |
| Loyer | 114,07 € /m²/an |
| Type de bien | Local d’activités |
| État | Espace brut |
| Disponible | 01/12/2025 |
Each suite will have reception space, two (2) offices, one (1) restroom, office storage area, and open area in the rear with a 12’ x 12’ drive-in door. All utilities available to site, and building will have 18’ ceilings.
- Le loyer ne comprend pas les services publics, les frais immobiliers ou les services de l’immeuble.
- 1 Accès plain-pied
1er étage – 4
| Surface | 204 m² |
| Durée | Négociable |
| Loyer | 114,07 € /m²/an |
| Type de bien | Local d’activités |
| État | Espace brut |
| Disponible | 01/12/2025 |
Each suite will have reception space, two (2) offices, one (1) restroom, office storage area, and open area in the rear with a 12’ x 12’ drive-in door. All utilities available to site, and building will have 18’ ceilings.
- Le loyer ne comprend pas les services publics, les frais immobiliers ou les services de l’immeuble.
- 1 Accès plain-pied
1er étage – 5
| Surface | 204 m² |
| Durée | Négociable |
| Loyer | 114,07 € /m²/an |
| Type de bien | Local d’activités |
| État | Espace brut |
| Disponible | 01/12/2025 |
Each suite will have reception space, two (2) offices, one (1) restroom, office storage area, and open area in the rear with a 12’ x 12’ drive-in door. All utilities available to site, and building will have 18’ ceilings.
- Le loyer ne comprend pas les services publics, les frais immobiliers ou les services de l’immeuble.
- 1 Accès plain-pied
1er étage – 6
| Surface | 204 m² |
| Durée | Négociable |
| Loyer | 114,07 € /m²/an |
| Type de bien | Local d’activités |
| État | Espace brut |
| Disponible | 01/12/2025 |
Each suite will have reception space, two (2) offices, one (1) restroom, office storage area, and open area in the rear with a 12’ x 12’ drive-in door. All utilities available to site, and building will have 18’ ceilings.
- Le loyer ne comprend pas les services publics, les frais immobiliers ou les services de l’immeuble.
- 1 Accès plain-pied
APERÇU DU BIEN
Proposed Flex building 14,000 SF building has six (6) suites that are 2,200± SF. Each suite will have reception space, two (2) offices, one (1) restroom, office storage area, and open area in the rear with a 12’ x 12’ drive-in door. All utilities available to site, and building will have 18’ ceilings.
INFORMATIONS SUR L’IMMEUBLE
Présenté par

3001 Heritage Rd NE
Hum, une erreur s’est produite lors de l’envoi de votre message. Veuillez réessayer.
Merci ! Votre message a été envoyé.






