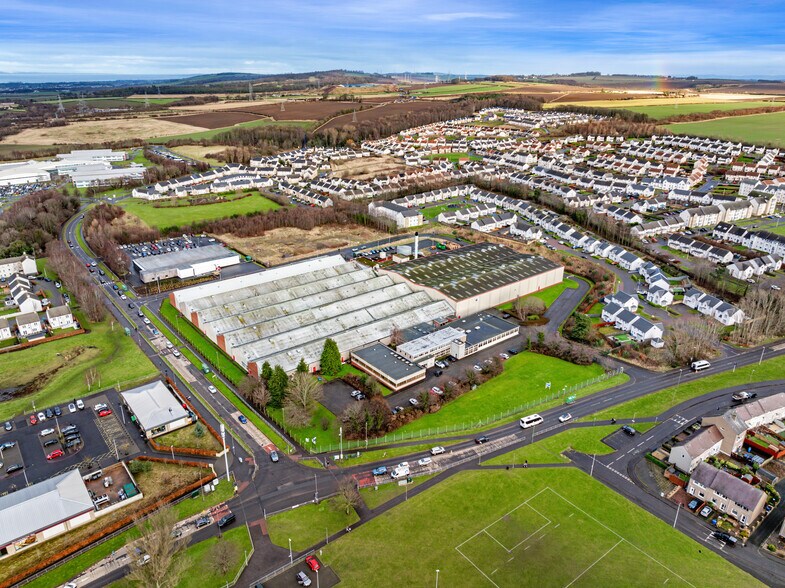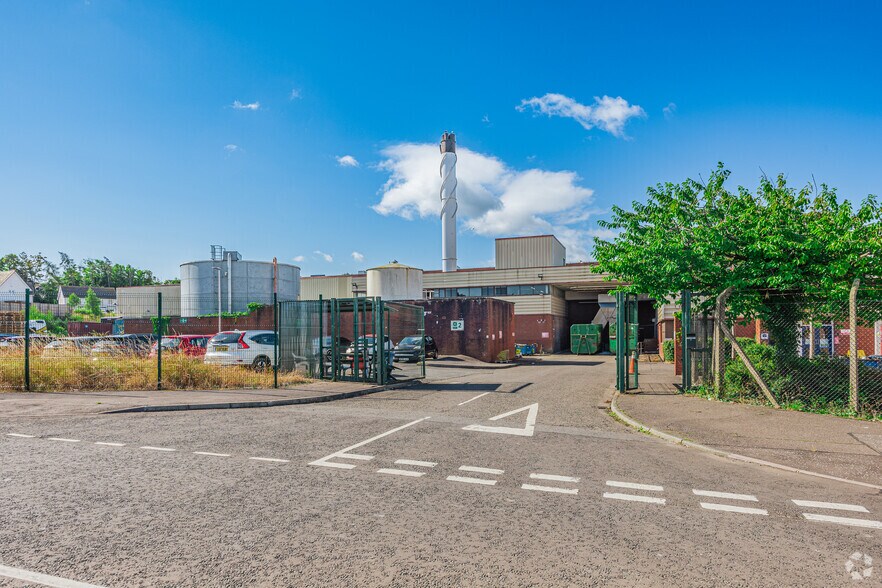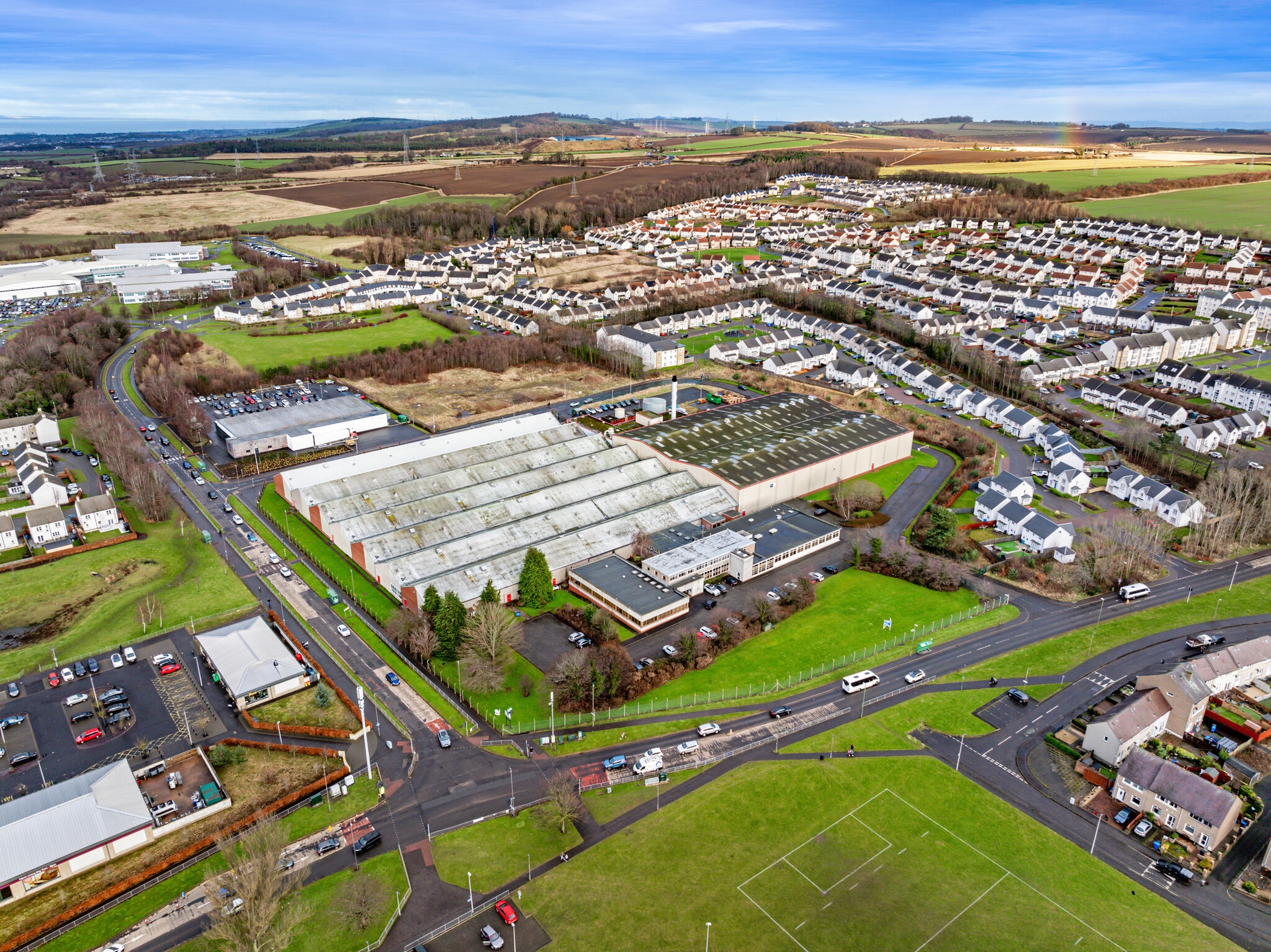
3 Thornybank
Cette fonctionnalité n’est pas disponible pour le moment.
Nous sommes désolés, mais la fonctionnalité à laquelle vous essayez d’accéder n’est pas disponible actuellement. Nous sommes au courant du problème et notre équipe travaille activement pour le résoudre.
Veuillez vérifier de nouveau dans quelques minutes. Veuillez nous excuser pour ce désagrément.
– L’équipe LoopNet
Votre e-mail a été envoyé.
3 Thornybank Portefeuille de industriel/logistique à vendre 2 biens Dalkeith


Certaines informations ont été traduites automatiquement.
INFORMATIONS PRINCIPALES SUR L'INVESTISSEMENT
- Established industrial location
- Warehouse / workshop facility on a 9.27 acre (3.5 hectare) site
- Workshop and warehousing facilities
- Eaves of up to 10.5m in part
- Close proximity to Edinburgh, central belt and major road networks
- Located within a supportive business environment in Midlothian
RÉSUMÉ ANALYTIQUE
The subject premises comprise a substantial standalone manufacturing, warehousing and office facility in Dalkeith. Also available for lease.
The subject premises comprise a substantial standalone manufacturing, warehousing and office facility. The warehouse area is of steel portal frame construction over a concrete floor. The walls are of block works to dado level with a profile insulated cladding system to the upper walls leading to a tri-pitched roof. Internally the warehouse is arranged to provide a large open plan area with a small welfare block and open plan modular office at first floor level. The warehouse benefits from an eaves height of 8.4m at the haunch rising to 10.5m at the apex. Lighting is via LED fitments supported by transparent roof panels. The warehouse is internally connected to the adjoining manufacturing section via pedestrian and commercial access doors. External access is via 1 x ground level vehicle access door and 1 x dock level door. The manufacturing section is again of steel portal framed building over concrete floor but with brickwork walls leading to a series of 7 pitched roofs with northern facing glazed roof lights, the roof is of single skin construction. Internally the manufacturing section is predominately open plan with various established workstations, temporary office pods WC and and break out area’s. Lighting is via a mixture of LED and florescent strip fitments supplement via the natural daylight. The manufacturing section is directly linked to both the office and warehousing elements. Commercial access into the premises is via 2 x ground level and roller shutter doors. The office element is located to the southern boundary and is of brick construction, rendered externally under a mono pitched roof. Internally the offices are arranged over ground and first floor levels and are a mixture of open plan and cellular configuration. The walls are predominantly of a plasterboard and painted finish, the ceiling are suspended tiles with integrated lighting and perimeter trunking. Floor covering are mixture carpet and heavy duty vinyl. As well as the main reception area, the offices are complemented by conference and meeting space. There is a comfort cooling system in place throughout and an electrical wall mounted heating system can be found over both floors. The main ground floor area incorporates a canteen and commercial kitchen, WC’s and breakout areas. The entire premises benefits from a functioning sprinkler system. Externally the compound is security fenced around the boundary with access through gated entry points to the north and south of the site. There are car parking and yard areas to the north east and south west corners of the site respectively. There is security lighting, landscaped areas and connective roadways across the site.
The subject premises comprise a substantial standalone manufacturing, warehousing and office facility. The warehouse area is of steel portal frame construction over a concrete floor. The walls are of block works to dado level with a profile insulated cladding system to the upper walls leading to a tri-pitched roof. Internally the warehouse is arranged to provide a large open plan area with a small welfare block and open plan modular office at first floor level. The warehouse benefits from an eaves height of 8.4m at the haunch rising to 10.5m at the apex. Lighting is via LED fitments supported by transparent roof panels. The warehouse is internally connected to the adjoining manufacturing section via pedestrian and commercial access doors. External access is via 1 x ground level vehicle access door and 1 x dock level door. The manufacturing section is again of steel portal framed building over concrete floor but with brickwork walls leading to a series of 7 pitched roofs with northern facing glazed roof lights, the roof is of single skin construction. Internally the manufacturing section is predominately open plan with various established workstations, temporary office pods WC and and break out area’s. Lighting is via a mixture of LED and florescent strip fitments supplement via the natural daylight. The manufacturing section is directly linked to both the office and warehousing elements. Commercial access into the premises is via 2 x ground level and roller shutter doors. The office element is located to the southern boundary and is of brick construction, rendered externally under a mono pitched roof. Internally the offices are arranged over ground and first floor levels and are a mixture of open plan and cellular configuration. The walls are predominantly of a plasterboard and painted finish, the ceiling are suspended tiles with integrated lighting and perimeter trunking. Floor covering are mixture carpet and heavy duty vinyl. As well as the main reception area, the offices are complemented by conference and meeting space. There is a comfort cooling system in place throughout and an electrical wall mounted heating system can be found over both floors. The main ground floor area incorporates a canteen and commercial kitchen, WC’s and breakout areas. The entire premises benefits from a functioning sprinkler system. Externally the compound is security fenced around the boundary with access through gated entry points to the north and south of the site. There are car parking and yard areas to the north east and south west corners of the site respectively. There is security lighting, landscaped areas and connective roadways across the site.
INFORMATIONS SUR L’IMMEUBLE
| Type de vente | Propriétaire occupant | Individuellement en vente | 0 |
| Statut | Actif | Surface totale de l’immeuble | 21 109 m² |
| Nb de biens | 2 | Surface totale du terrain | 3,75 ha |
| Type de vente | Propriétaire occupant |
| Statut | Actif |
| Nb de biens | 2 |
| Individuellement en vente | 0 |
| Surface totale de l’immeuble | 21 109 m² |
| Surface totale du terrain | 3,75 ha |
Biens
| NOM DU BIEN/ADRESSE | TYPE DE BIEN | SURFACE | ANNÉE DE CONSTRUCTION | PRIX INDIVIDUEL |
|---|---|---|---|---|
|
JLB Group
4-7 Thornybank Industrial Estate, Dalkeith EH22 2NE |
Industriel/Logistique | 12 076 m² | 1970 | - |
|
FLB Group
3 Thornybank Industrial Estate, Dalkeith EH22 2NE |
Industriel/Logistique | 9 033 m² | 1970 | - |
1 of 1
1 de 3
VIDÉOS
VISITE 3D
PHOTOS
STREET VIEW
RUE
CARTE
1 of 1
Présenté par

3 Thornybank
Vous êtes déjà membre ? Connectez-vous
Hum, une erreur s’est produite lors de l’envoi de votre message. Veuillez réessayer.
Merci ! Votre message a été envoyé.



