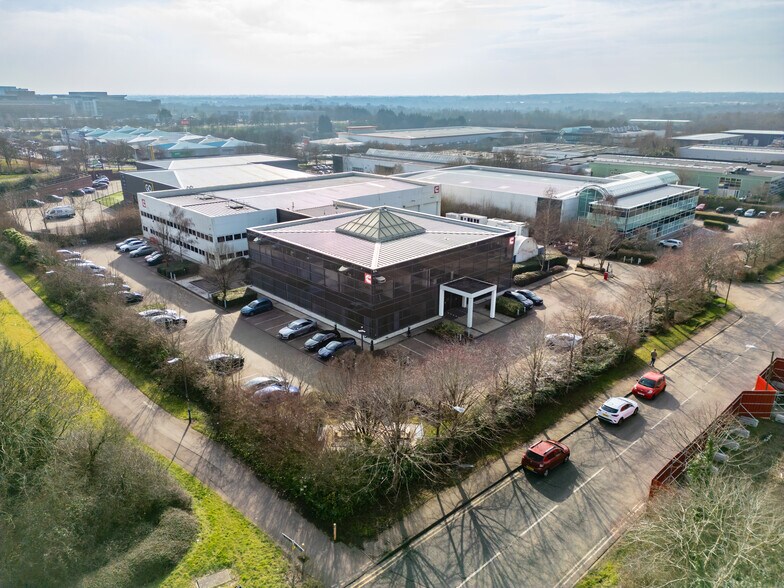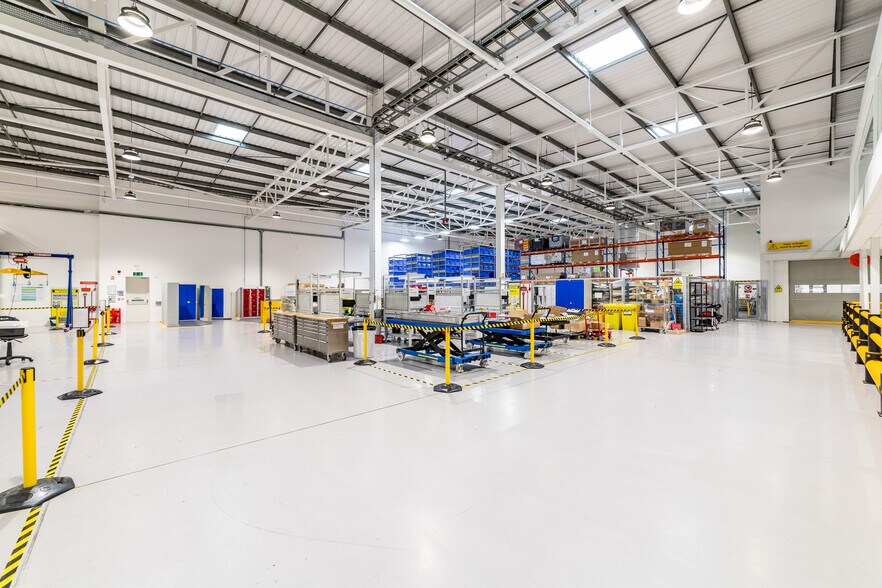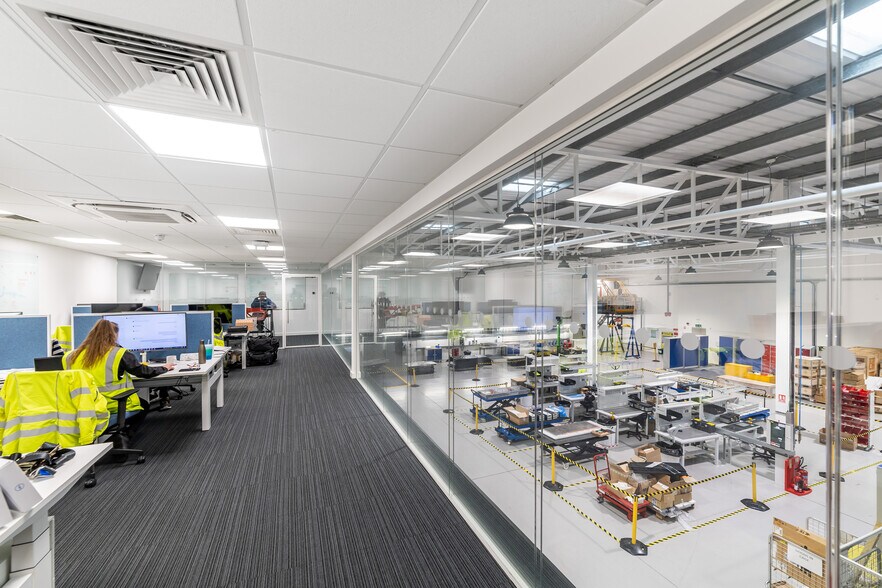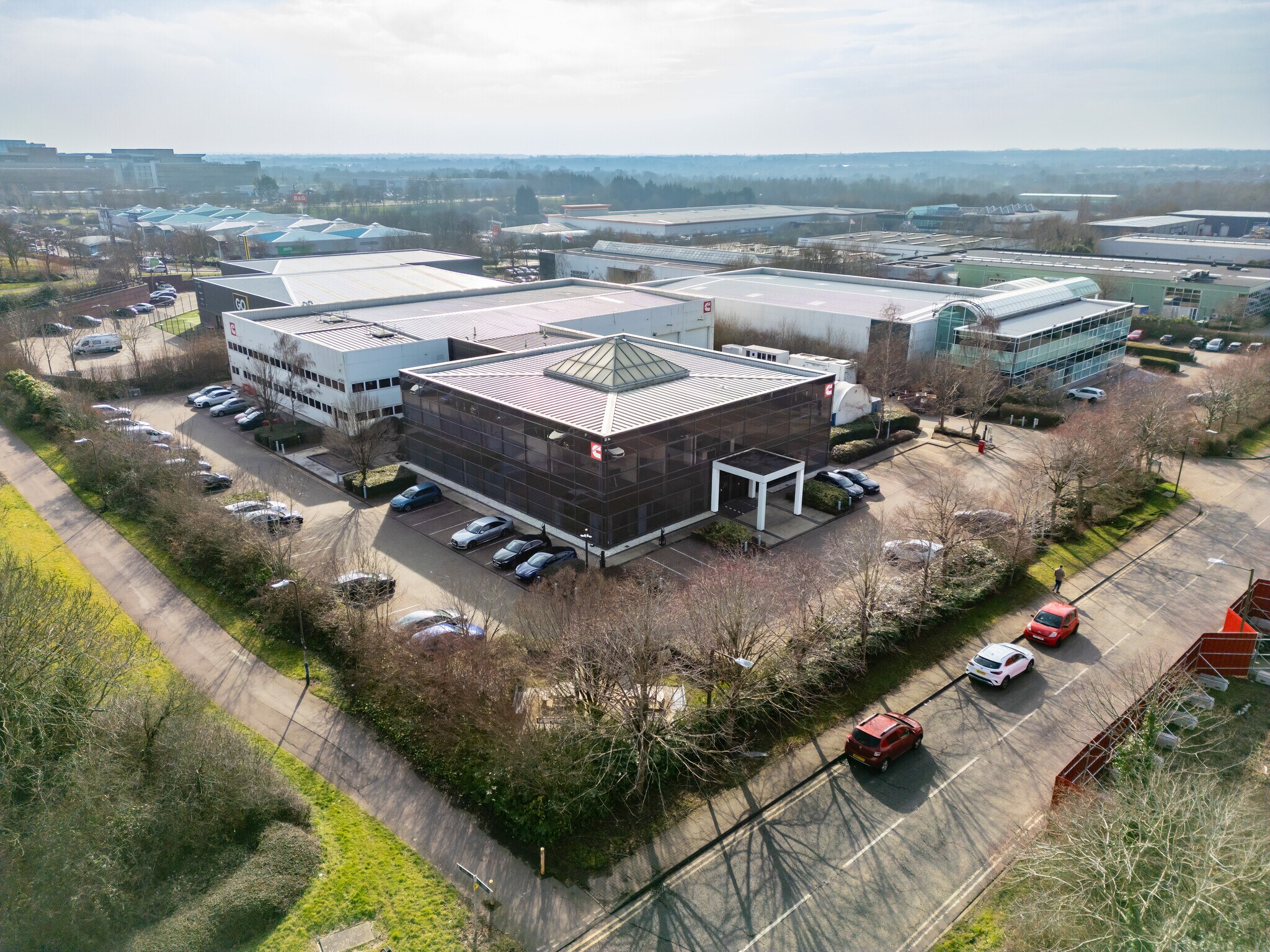
Cette fonctionnalité n’est pas disponible pour le moment.
Nous sommes désolés, mais la fonctionnalité à laquelle vous essayez d’accéder n’est pas disponible actuellement. Nous sommes au courant du problème et notre équipe travaille activement pour le résoudre.
Veuillez vérifier de nouveau dans quelques minutes. Veuillez nous excuser pour ce désagrément.
– L’équipe LoopNet
Votre e-mail a été envoyé.
Precedent House 3 Precedent Dr Local d’activités 3 741 m² À louer Milton Keynes MK13 8HF



Certaines informations ont été traduites automatiquement.
CARACTÉRISTIQUES
TOUS LES ESPACE DISPONIBLES(1)
Afficher les loyers en
- ESPACE
- SURFACE
- DURÉE
- LOYER
- TYPE DE BIEN
- ÉTAT
- DISPONIBLE
The premises will be available by way of a new full repairing and insuring lease from April 2026.
- Classe d’utilisation: B2
- Secure gated site with an area of 1.92 acres
- 8-person passenger lift.
- Classe de performance énergétique – B
- Extensive staff facilities.
| Espace | Surface | Durée | Loyer | Type de bien | État | Disponible |
| RDC | 3 741 m² | Négociable | 233,83 € /m²/an 19,49 € /m²/mois 874 889 € /an 72 907 € /mois | Local d’activités | Construction achevée | 28/04/2026 |
RDC
| Surface |
| 3 741 m² |
| Durée |
| Négociable |
| Loyer |
| 233,83 € /m²/an 19,49 € /m²/mois 874 889 € /an 72 907 € /mois |
| Type de bien |
| Local d’activités |
| État |
| Construction achevée |
| Disponible |
| 28/04/2026 |
RDC
| Surface | 3 741 m² |
| Durée | Négociable |
| Loyer | 233,83 € /m²/an |
| Type de bien | Local d’activités |
| État | Construction achevée |
| Disponible | 28/04/2026 |
The premises will be available by way of a new full repairing and insuring lease from April 2026.
- Classe d’utilisation: B2
- Classe de performance énergétique – B
- Secure gated site with an area of 1.92 acres
- Extensive staff facilities.
- 8-person passenger lift.
APERÇU DU BIEN
A detached HQ building formed from two linked buildings situated on a prominent self-contained secure site. The premises comprise fully fitted two storey office accommodation formed around a full height central glazed atrium with a two storey linked amenity block connecting to the production / warehouse area. The production accommodation has been divided up further to provide a combination of two storey self-contained air conditioned workshop and electronics lab space with full height warehouse / production space which has a minimum eaves height of 6m (rising to 9m at the apex), LED lighting throughout with 2 ground level automated loading doors. Externally there is a generous car parking provision surrounding two sides of the premises with an enclosed service yard. The premises will be available by way of a new full repairing and insuring lease from April 2026.
INFORMATIONS SUR L’IMMEUBLE
Présenté par
Société non fournie
Precedent House | 3 Precedent Dr
Hum, une erreur s’est produite lors de l’envoi de votre message. Veuillez réessayer.
Merci ! Votre message a été envoyé.





