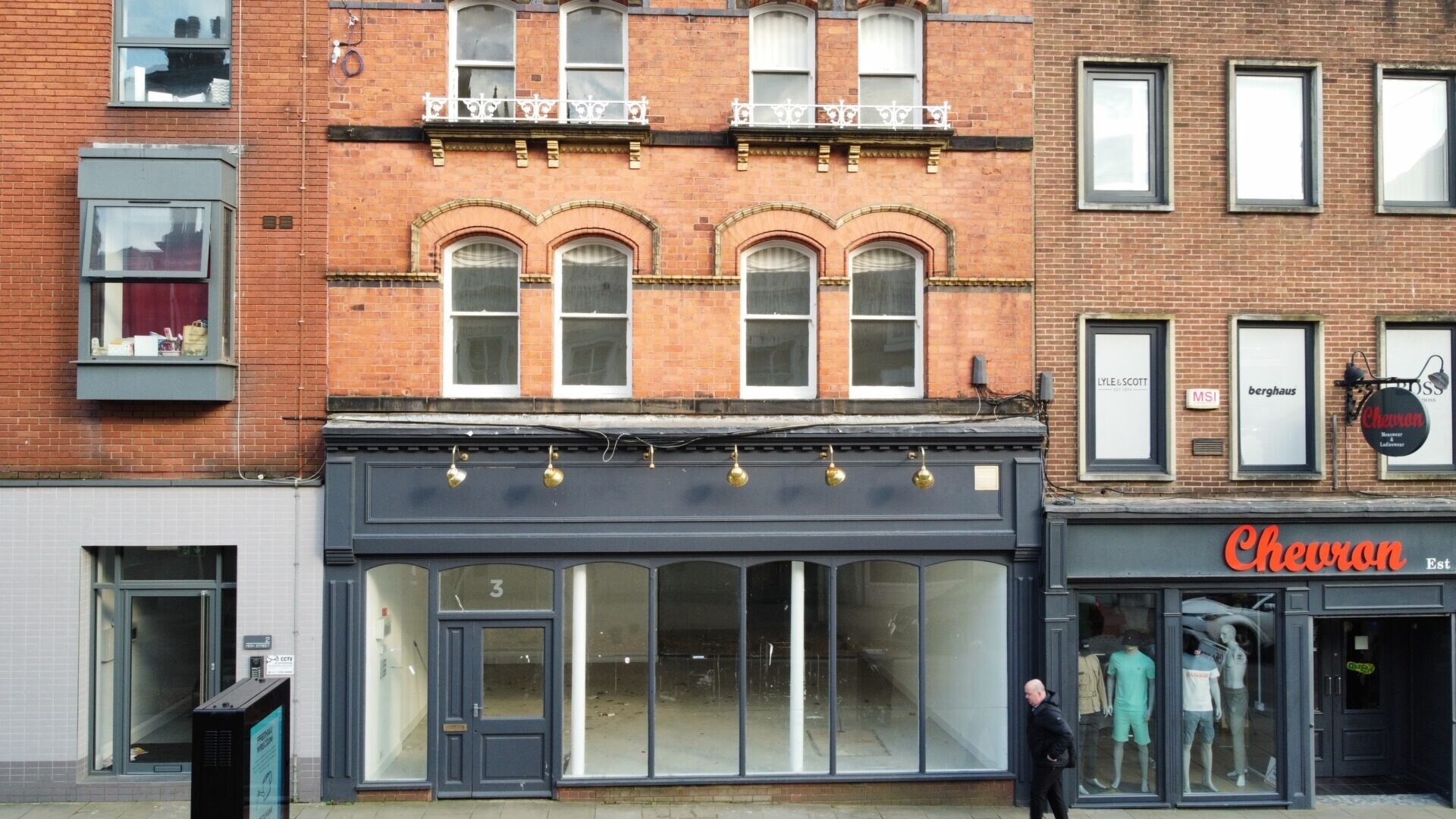
Cette fonctionnalité n’est pas disponible pour le moment.
Nous sommes désolés, mais la fonctionnalité à laquelle vous essayez d’accéder n’est pas disponible actuellement. Nous sommes au courant du problème et notre équipe travaille activement pour le résoudre.
Veuillez vérifier de nouveau dans quelques minutes. Veuillez nous excuser pour ce désagrément.
– L’équipe LoopNet
Votre e-mail a été envoyé.
3 High St Local commercial 228 m² À vendre Wrexham LL13 8HP 322 599 € (1 417,32 €/m²)



Certaines informations ont été traduites automatiquement.
INFORMATIONS PRINCIPALES SUR L'INVESTISSEMENT
- Outstanding planning application to create a 9 bed HMO with separate retail unit
- Suspended ceiling to sales area with air conditioning
- Fully fitted ground floor for food use and preparation
RÉSUMÉ ANALYTIQUE
Formerly occupied by Chatwins Bakers the property was completely redecorated throughout on vacation and now presents quite literally ready to walk into.
The sales area is easy to see, it has an accessible entrance to a level floor and a suspended ceiling with integral lighting and A/C Units. At the rear is a small storeroom/ preparation room, fitted with food safe internal finishes and 3 phase power supplies, and a fire escape through a 3rd party owned yard.
A sales width staircase leads to the first floor where one large open room (possible sales,) and two separate customer WC’s. To the rear is a storeroom with two fitted cold-rooms, and a service room with newly installed hot water systems.
The top two upper floors still retain their original configuration of individual rooms, but have been disused for some years presenting as painted finishes with timber floorboards and open fireplaces.
A basement accessed via a trapdoor houses the electricity meters.
INFORMATIONS SUR L’IMMEUBLE
CARACTÉRISTIQUES
- Espace d’entreposage
DISPONIBILITÉ DE L’ESPACE
- ESPACE
- SURFACE
- TYPE DE BIEN
- POSTE
- DISPONIBLE
This commanding property comprises a 4 storey building, behind a double fronted shopfront. Formerly occupied by Chatwins Bakers the property was completely redecorated throughout on vacation and now presents quite literally ready to walk into. The sales area is easy to see, it has an accessible entrance to a level floor and a suspended ceiling with integral lighting and A/C Units. At the rear is a small storeroom/ preparation room, fitted with food safe internal finishes and 3 phase power supplies, and a fire escape through a 3rd party owned yard. A sales width staircase leads to the first floor where one large open room (possible sales,) and two separate customer WC’s. To the rear is a storeroom with two fitted cold-rooms, and a service room with newly installed hot water systems. The top two upper floors still retain their original configuration of individual rooms, but have been disused for some years presenting as painted finishes with timber floorboards and open fireplaces. A basement accessed via a trapdoor houses the electricity meters.
| Espace | Surface | Type de bien | Poste | Disponible |
| RDC | 92 m² | Local commercial | Contigu et aligné | Maintenant |
RDC
| Surface |
| 92 m² |
| Type de bien |
| Local commercial |
| Poste |
| Contigu et aligné |
| Disponible |
| Maintenant |
RDC
| Surface | 92 m² |
| Type de bien | Local commercial |
| Poste | Contigu et aligné |
| Disponible | Maintenant |
This commanding property comprises a 4 storey building, behind a double fronted shopfront. Formerly occupied by Chatwins Bakers the property was completely redecorated throughout on vacation and now presents quite literally ready to walk into. The sales area is easy to see, it has an accessible entrance to a level floor and a suspended ceiling with integral lighting and A/C Units. At the rear is a small storeroom/ preparation room, fitted with food safe internal finishes and 3 phase power supplies, and a fire escape through a 3rd party owned yard. A sales width staircase leads to the first floor where one large open room (possible sales,) and two separate customer WC’s. To the rear is a storeroom with two fitted cold-rooms, and a service room with newly installed hot water systems. The top two upper floors still retain their original configuration of individual rooms, but have been disused for some years presenting as painted finishes with timber floorboards and open fireplaces. A basement accessed via a trapdoor houses the electricity meters.
PRINCIPAUX COMMERCES À PROXIMITÉ










Présenté par

3 High St
Hum, une erreur s’est produite lors de l’envoi de votre message. Veuillez réessayer.
Merci ! Votre message a été envoyé.


