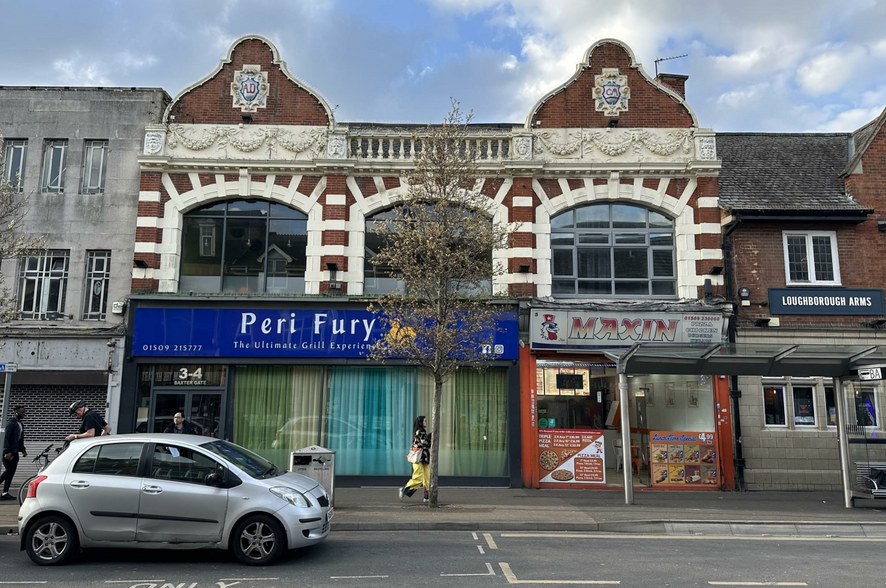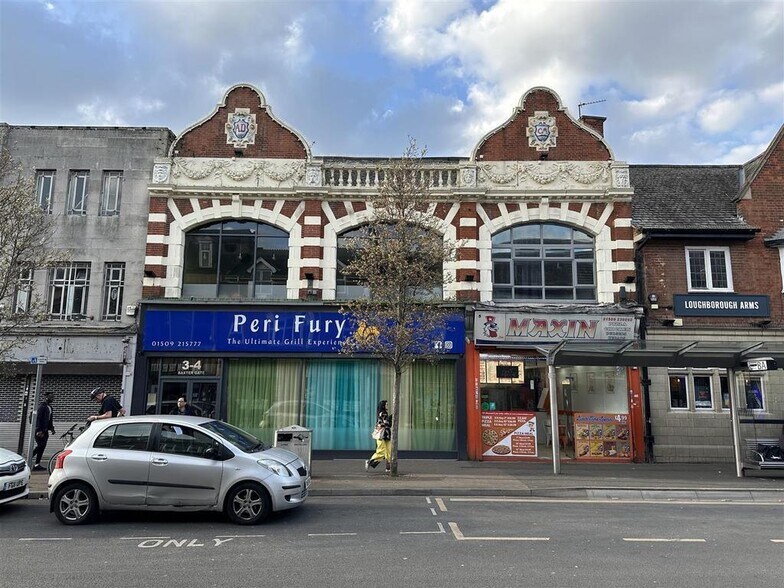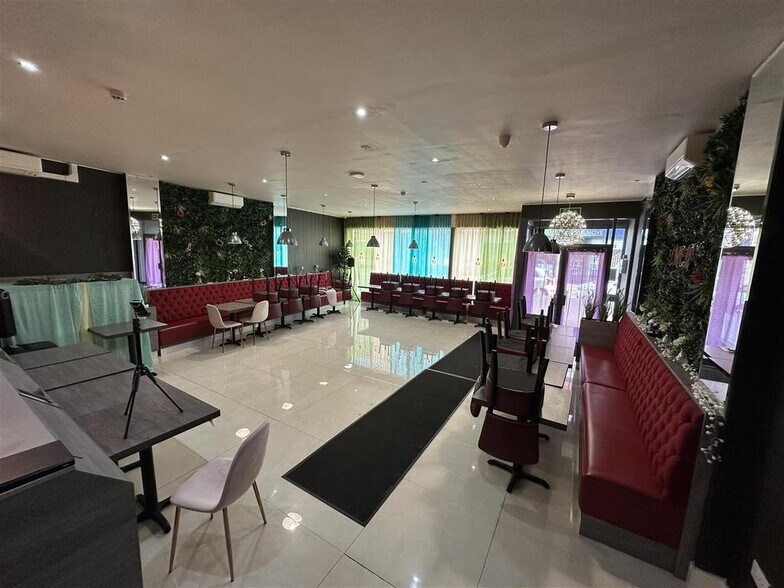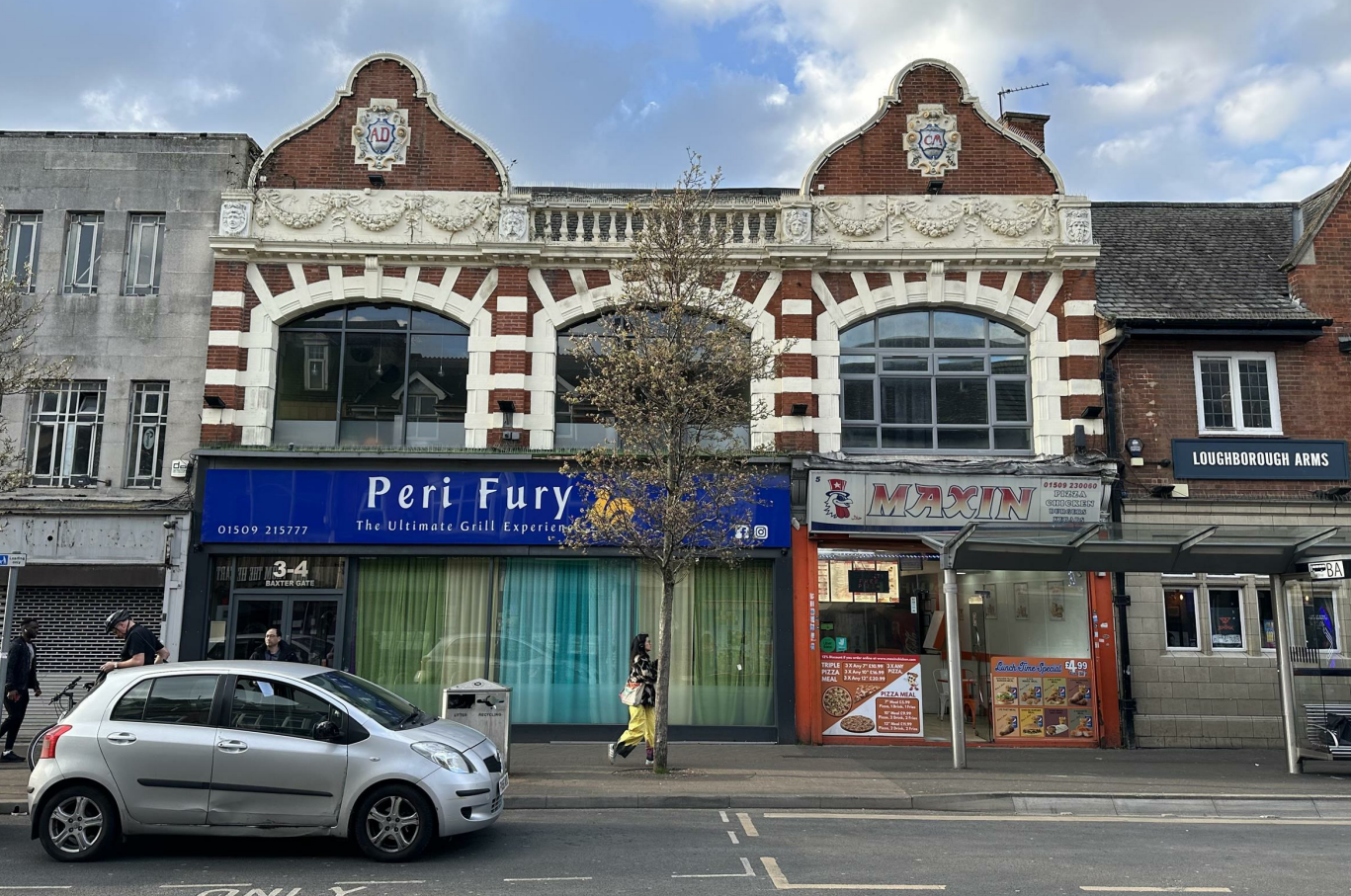3-4 Baxter Gate Local commercial | 148 m² | À louer | Loughborough LE11 1TG



Certaines informations ont été traduites automatiquement.
INFORMATIONS PRINCIPALES
- 40 cover Restaurant in Loughborough Town Centre
- Prime benefits from good communication links due to regular bus route
- Situated on the north side of Baxter Gate in the heart of Loughborough town centre
DISPONIBILITÉ DE L’ESPACE (1)
Afficher le tarif en
- ESPACE
- SURFACE
- DURÉE
- LOYER
- TYPE
| Espace | Surface | Durée | Loyer | Type de loyer | ||
| RDC | 148 m² | Négociable | 40 937 € /an | Toutes réparations et assurance |
RDC
Loughborough Town Centre restaurant TO LET Rent - £35,000 Per annum (NO VAT) Premium - £15,000Size - 2,502 sq ftRent - £35,000 per annumPremium - £15,000Business Rates - RV £21,500 according to the VOAVAT - Not applicable Legal Fees - Each party will bear their own costsEPC Rating - D (100)An attractive three storey building of brick construction beneath a pitched roof covered in slates. The front elevation at ground level comprises an aluminium framed double glazed shop front with double access entrance doors. The first and second floor comprise further double-glazing with the 3rd floor elevation being prominent from the rear of the building. The premises provides a sales/seating area for circa 80 covers, a full fitted commercial kitchen, storage and WC facilities, whilst the first floor provides further seating for events or private hire, a walk in fridge and additional storage. The second floor comprises an office and WC. The premises benefits from three phase power, heating and cooling via air-conditioning units and gas fired central heating. Externally, there is a shared rear yard providing loading and storage which is accessed via Market Place.Location - The premises is situated on the north side of Baxter Gate in the heart of Loughborough town centre. The location is prime and located within a hub of other restaurants, while benefiting from good communication links due to regular bus routes in and out of the town centre and is a main pedestrianised thoroughfares into the town centre so benefits from high foot fall.Terms - Offered for let on a new fully repairing and insuring lease with terms to be agreed and to include a 3 year review - The rent will be £35,000 per annum. A deposit equal to 3 months rent will be required along with a contribution to the Buildings Insurance. Rent is paid quarterly in advance.A premium of £15,000 will be payable for the fixtures and fittings within the premises and includes all operational equipment and the extraction system .Services - We are advised that main services are connected to the property. These services have not been inspected or tested by the agent.Accommodation - Ground floor - 147.8 sq m - 1,591 sq ft First floor - 54.1 sq m - 582 sq ft Second floor - 30.7 sq m - 330 sq ft Total - 232.4 sq m - 2, 502 sq ft
- Classe d’utilisation : E
- Entièrement aménagé comme Local commercial standard
- Contigu et aligné avec d’autres locaux commerciaux
- Climatisation centrale
- Entreposage sécurisé
- Sales/seating area
- Cooling via air-conditioning units
- Gas fired central heating
SÉLECTIONNER DES OCCUPANTS À 3-4 BAXTER GATE, LOUGHBOROUGH, LEC LE11 1TG
- OCCUPANT
- DESCRIPTION
- GB LOCALISATIONS
- COUVERTURE
- H M S Pharmacy
- Enseigne
- 1
- -
| OCCUPANT | DESCRIPTION | GB LOCALISATIONS | COUVERTURE |
| H M S Pharmacy | Enseigne | 1 | - |
INFORMATIONS SUR L’IMMEUBLE
| Espace total disponible | 148 m² |
| Type de bien | Local commercial |
| Sous-type de bien | Restaurant |
| Surface commerciale utile | 232 m² |
| Année de construction | 1910 |
À PROPOS DU BIEN
An attractive three storey building of brick construction beneath a pitched roof covered in slates. The front elevation at ground level comprises an aluminium framed double glazed shop front with double access entrance doors. The first and second floor comprise further double-glazing with the 3rd floor elevation being prominent from the rear of the building. The premises provides a sales/seating area for circa 40 covers, a full fitted commercial kitchen, storage and WC facilities, whilst the first floor provides further seating for events or private hire, a walk in fridge and additional storage. The second floor comprises an office and WC. The premises benefits from three phase power, heating and cooling via air-conditioning units and gas fired central heating. Externally, there is a shared rear yard providing loading and storage which is accessed via Market Place.
- Classe de performance énergétique – D
- Espace d’entreposage
PRINCIPAUX COMMERCES À PROXIMITÉ

















