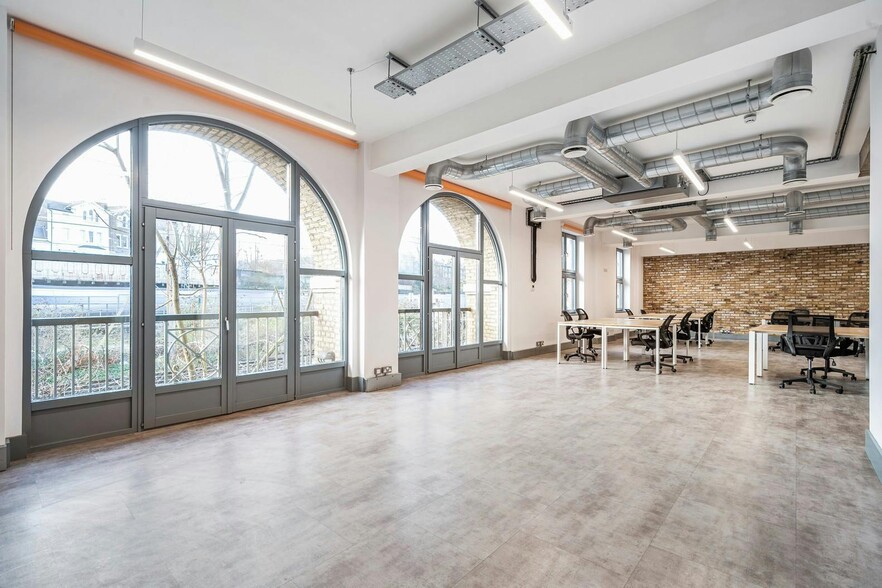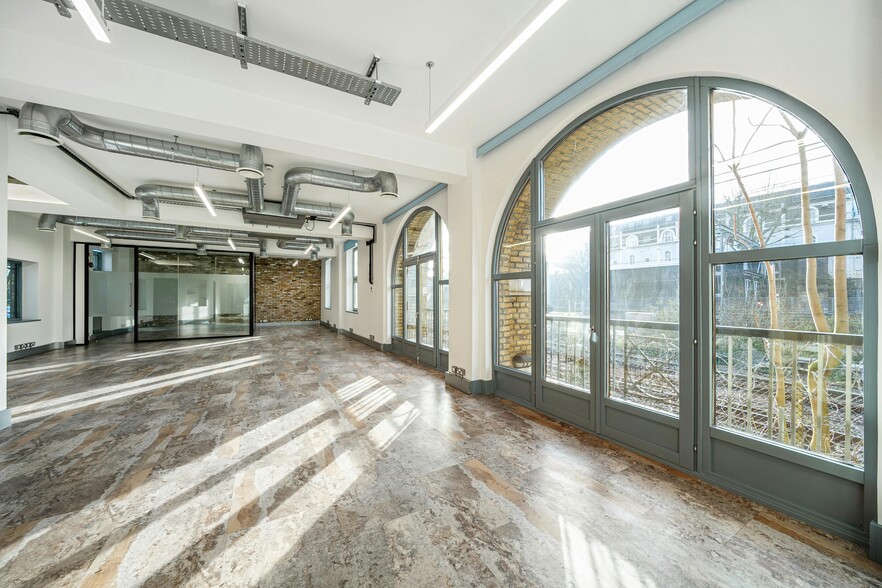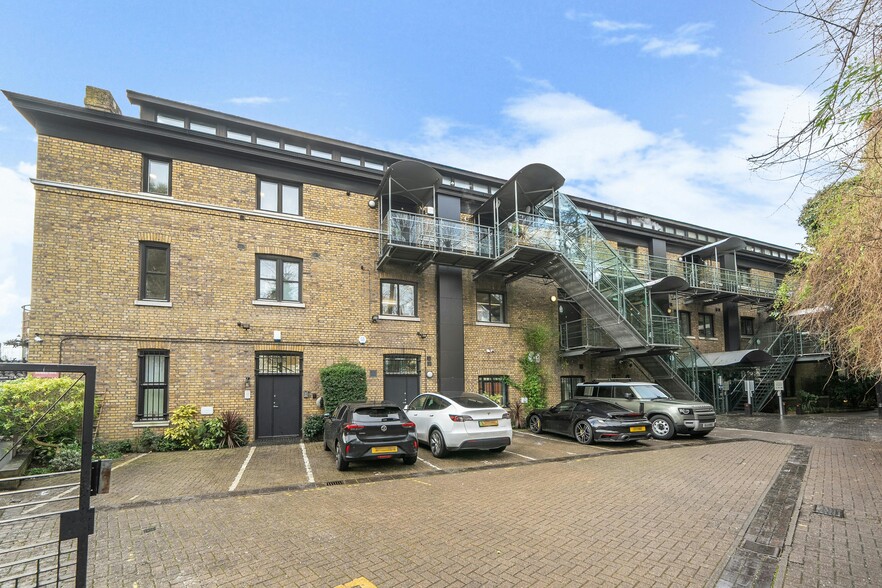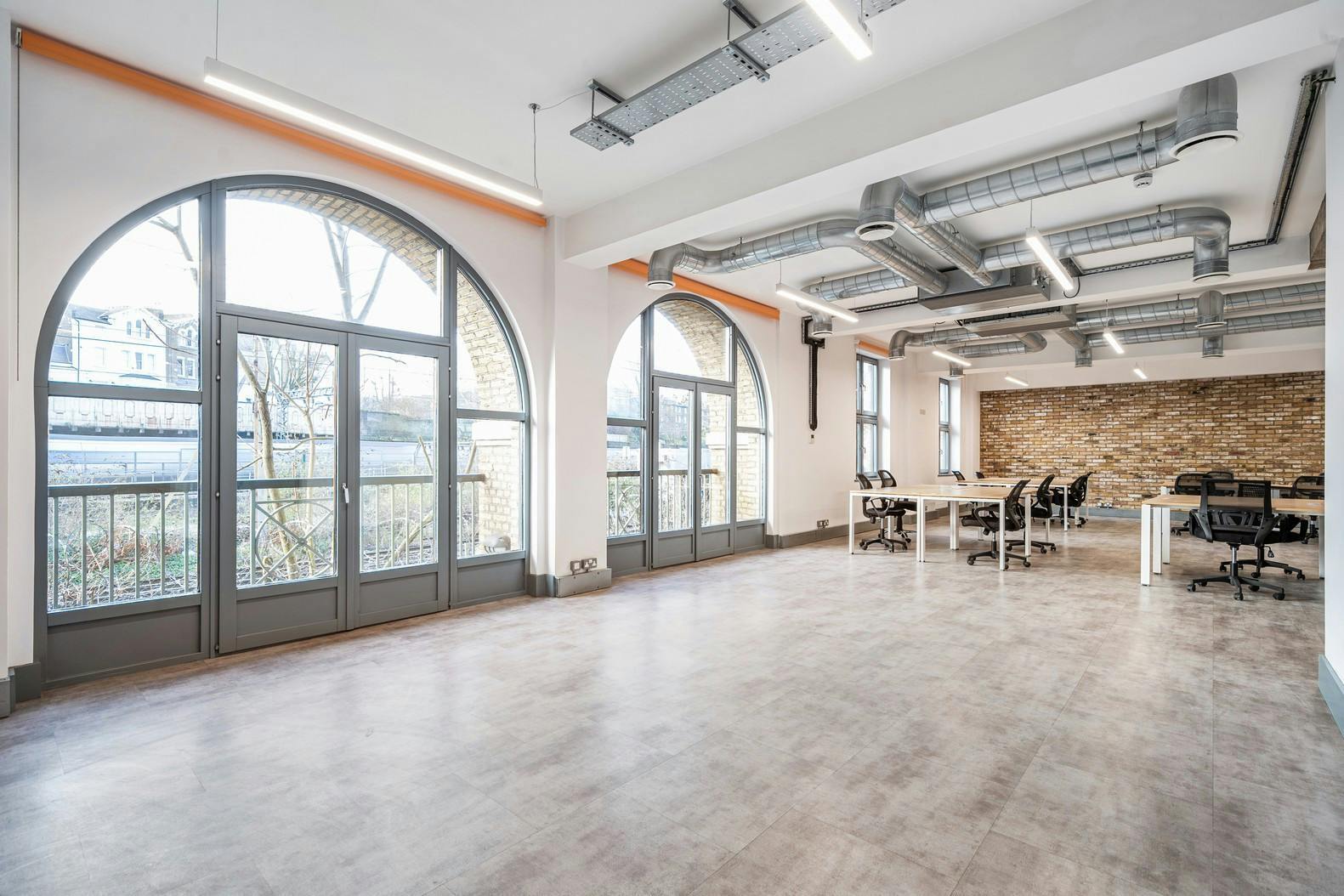
Cette fonctionnalité n’est pas disponible pour le moment.
Nous sommes désolés, mais la fonctionnalité à laquelle vous essayez d’accéder n’est pas disponible actuellement. Nous sommes au courant du problème et notre équipe travaille activement pour le résoudre.
Veuillez vérifier de nouveau dans quelques minutes. Veuillez nous excuser pour ce désagrément.
– L’équipe LoopNet
merci

Votre e-mail a été envoyé !
Iron Bridge House 3-10 Bridge Approach Bureau 104 – 208 m² À louer Londres NW1 8BD



Certaines informations ont été traduites automatiquement.
INFORMATIONS PRINCIPALES
- 4 Parking Spaces
- Air Conditioning
- Private Kitchen & 2 WC's Per Unit
- Open Plan
- Private Rear Terraces
- Within a 2 minute walk of Chalk Farm Station (Northern Line)
- Gas Central Heating
- Exposed Brick Feature Wall
- Gated Business Estate
- Secluded Location
- Available Fitted or Not Fitted
TOUS LES ESPACES DISPONIBLES(2)
Afficher les loyers en
- ESPACE
- SURFACE
- DURÉE
- LOYER
- TYPE DE BIEN
- ÉTAT
- DISPONIBLE
Choice of Two Modern Open Plan Offices With up to 4 Parking Spaces Iron Bridge House is a thoughtfully designed office space situated within an elegant detached building, located in a secure and private gated development. Its contemporary design and high-quality features create an ideal working environment for businesses seeking a modern and professional setting. The available offices are located on the ground floor and offer flexibility for tenants, as they can be leased either as a whole or as individual units, depending on your requirements. Unit 2 comes fully fitted with 16 workstations, providing a turnkey solution for immediate occupancy. In contrast, Unit 3 offers a blank canvas for customisation, complete with a stylish private meeting room that is perfect for client discussions or team collaboration. Both units are equipped with essential amenities to enhance comfort and productivity, including a kitchenette, comfort cooling, two WCs and access to a private rear terrace. Externally, each unit benefits from two dedicated parking spaces.
- Classe d’utilisation: E
- Peut être combiné avec un ou plusieurs espaces supplémentaires jusqu’à 208 m² d’espace adjacent
- Classe de performance énergétique –B
- Disponible avec ou sans ajustement
- Disposition open space
- Ventilation et chauffage centraux
- Toilettes incluses dans le bail
Choice of Two Modern Open Plan Offices With up to 4 Parking Spaces Iron Bridge House is a thoughtfully designed office space situated within an elegant detached building, located in a secure and private gated development. Its contemporary design and high-quality features create an ideal working environment for businesses seeking a modern and professional setting. The available offices are located on the ground floor and offer flexibility for tenants, as they can be leased either as a whole or as individual units, depending on your requirements. Unit 2 comes fully fitted with 16 workstations, providing a turnkey solution for immediate occupancy. In contrast, Unit 3 offers a blank canvas for customisation, complete with a stylish private meeting room that is perfect for client discussions or team collaboration. Both units are equipped with essential amenities to enhance comfort and productivity, including a kitchenette, comfort cooling, two WCs and access to a private rear terrace. Externally, each unit benefits from two dedicated parking spaces.
- Classe d’utilisation: E
- Peut être combiné avec un ou plusieurs espaces supplémentaires jusqu’à 208 m² d’espace adjacent
- Toilettes incluses dans le bail
- Disposition open space
- Ventilation et chauffage centraux
- Disponible avec ou sans ajustement
| Espace | Surface | Durée | Loyer | Type de bien | État | Disponible |
| RDC, bureau Unit 2 | 104 m² | Négociable | 602,10 € /m²/an 50,18 € /m²/mois 62 594 € /an 5 216 € /mois | Bureau | - | 30 jours |
| RDC, bureau Unit 3 | 104 m² | Négociable | 602,10 € /m²/an 50,18 € /m²/mois 62 594 € /an 5 216 € /mois | Bureau | - | 30 jours |
RDC, bureau Unit 2
| Surface |
| 104 m² |
| Durée |
| Négociable |
| Loyer |
| 602,10 € /m²/an 50,18 € /m²/mois 62 594 € /an 5 216 € /mois |
| Type de bien |
| Bureau |
| État |
| - |
| Disponible |
| 30 jours |
RDC, bureau Unit 3
| Surface |
| 104 m² |
| Durée |
| Négociable |
| Loyer |
| 602,10 € /m²/an 50,18 € /m²/mois 62 594 € /an 5 216 € /mois |
| Type de bien |
| Bureau |
| État |
| - |
| Disponible |
| 30 jours |
RDC, bureau Unit 2
| Surface | 104 m² |
| Durée | Négociable |
| Loyer | 602,10 € /m²/an |
| Type de bien | Bureau |
| État | - |
| Disponible | 30 jours |
Choice of Two Modern Open Plan Offices With up to 4 Parking Spaces Iron Bridge House is a thoughtfully designed office space situated within an elegant detached building, located in a secure and private gated development. Its contemporary design and high-quality features create an ideal working environment for businesses seeking a modern and professional setting. The available offices are located on the ground floor and offer flexibility for tenants, as they can be leased either as a whole or as individual units, depending on your requirements. Unit 2 comes fully fitted with 16 workstations, providing a turnkey solution for immediate occupancy. In contrast, Unit 3 offers a blank canvas for customisation, complete with a stylish private meeting room that is perfect for client discussions or team collaboration. Both units are equipped with essential amenities to enhance comfort and productivity, including a kitchenette, comfort cooling, two WCs and access to a private rear terrace. Externally, each unit benefits from two dedicated parking spaces.
- Classe d’utilisation: E
- Disposition open space
- Peut être combiné avec un ou plusieurs espaces supplémentaires jusqu’à 208 m² d’espace adjacent
- Ventilation et chauffage centraux
- Classe de performance énergétique –B
- Toilettes incluses dans le bail
- Disponible avec ou sans ajustement
RDC, bureau Unit 3
| Surface | 104 m² |
| Durée | Négociable |
| Loyer | 602,10 € /m²/an |
| Type de bien | Bureau |
| État | - |
| Disponible | 30 jours |
Choice of Two Modern Open Plan Offices With up to 4 Parking Spaces Iron Bridge House is a thoughtfully designed office space situated within an elegant detached building, located in a secure and private gated development. Its contemporary design and high-quality features create an ideal working environment for businesses seeking a modern and professional setting. The available offices are located on the ground floor and offer flexibility for tenants, as they can be leased either as a whole or as individual units, depending on your requirements. Unit 2 comes fully fitted with 16 workstations, providing a turnkey solution for immediate occupancy. In contrast, Unit 3 offers a blank canvas for customisation, complete with a stylish private meeting room that is perfect for client discussions or team collaboration. Both units are equipped with essential amenities to enhance comfort and productivity, including a kitchenette, comfort cooling, two WCs and access to a private rear terrace. Externally, each unit benefits from two dedicated parking spaces.
- Classe d’utilisation: E
- Disposition open space
- Peut être combiné avec un ou plusieurs espaces supplémentaires jusqu’à 208 m² d’espace adjacent
- Ventilation et chauffage centraux
- Toilettes incluses dans le bail
- Disponible avec ou sans ajustement
APERÇU DU BIEN
Bridge Approach est situé entre Primrose Hill, Chalk Farm et Camden. Situé dans une jolie cour près de Regents Park Road, à seulement deux minutes à pied de la gare de Chalk Farm (Northern Line) ou des cafés, boutiques et restaurants de Primrose Hill et Camden.
- Accès 24 h/24
- Cour
- Garderie
- Terrain clôturé
- Système de sécurité
- Terrasse sur le toit
- Chauffage central
- Toilettes incluses dans le bail
- Entièrement moquetté
- Douches
- Climatisation
INFORMATIONS SUR L’IMMEUBLE
OCCUPANTS
- ÉTAGE
- NOM DE L’OCCUPANT
- RDC
- 1st Option
- 3e
- Avic International UK Office
- Multi
- Budenny LLP
- Multi
- CBS Design Web Consultants
- Inconnu
- Commercial Union Buildings Co Ltd
- RDC
- Fellow Productions
- Inconnu
- Focus Music
- Multi
- Jonathan Clowes Ltd
- Inconnu
- Legacy Ventures
- Inconnu
- Shareagift Ltd
Présenté par

Iron Bridge House | 3-10 Bridge Approach
Hum, une erreur s’est produite lors de l’envoi de votre message. Veuillez réessayer.
Merci ! Votre message a été envoyé.



