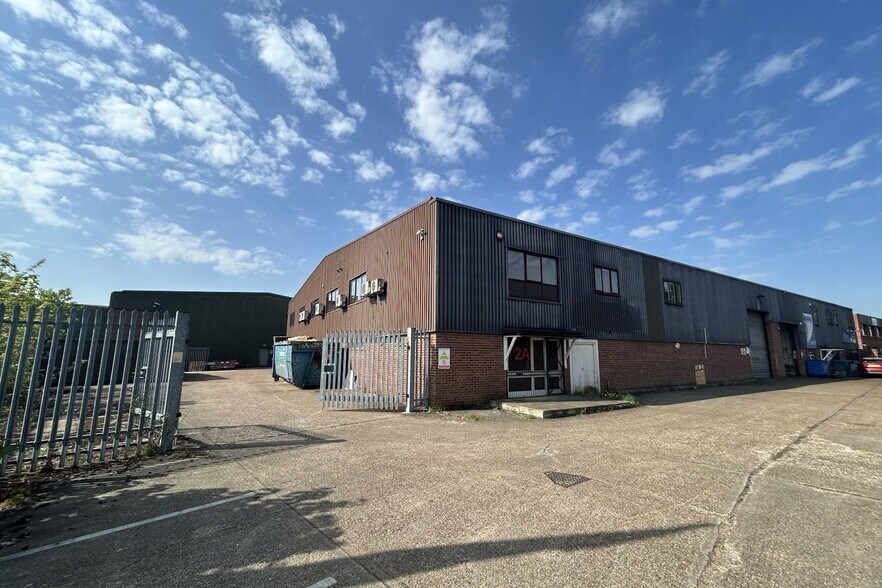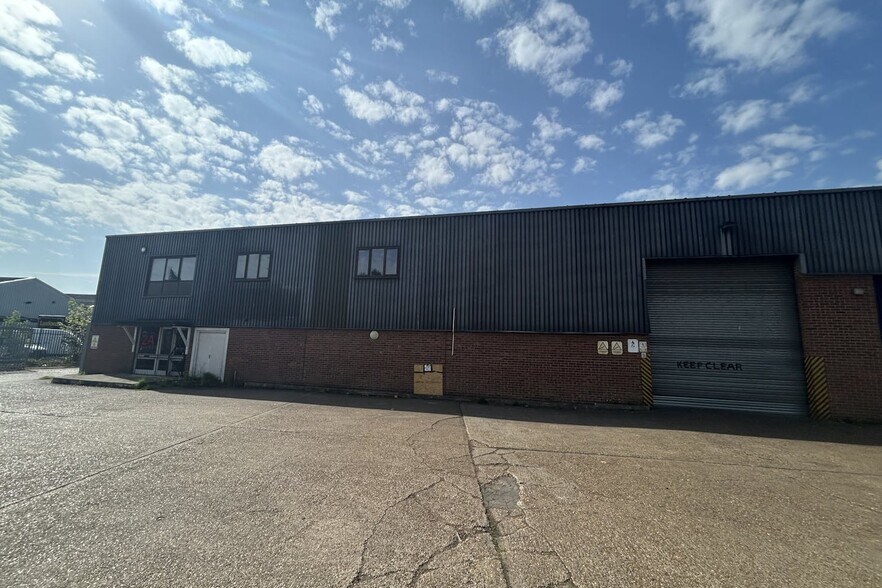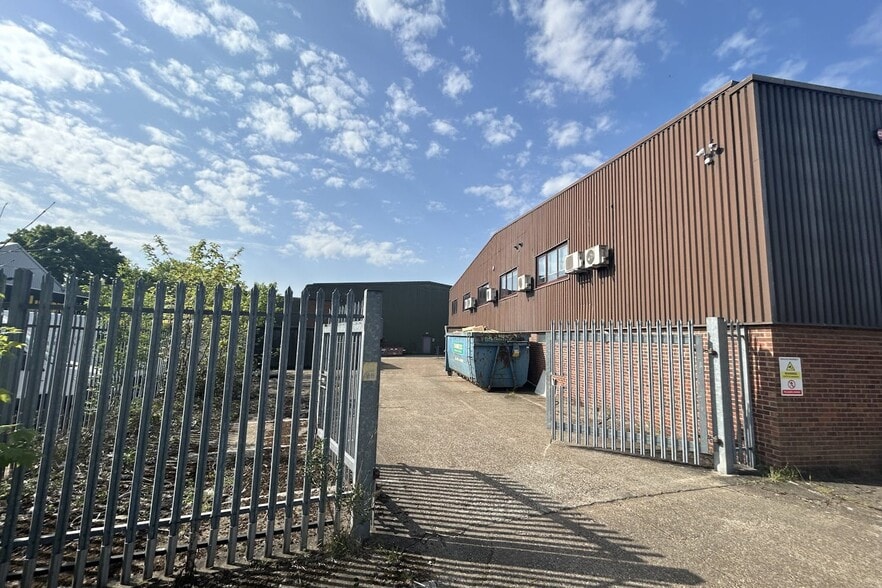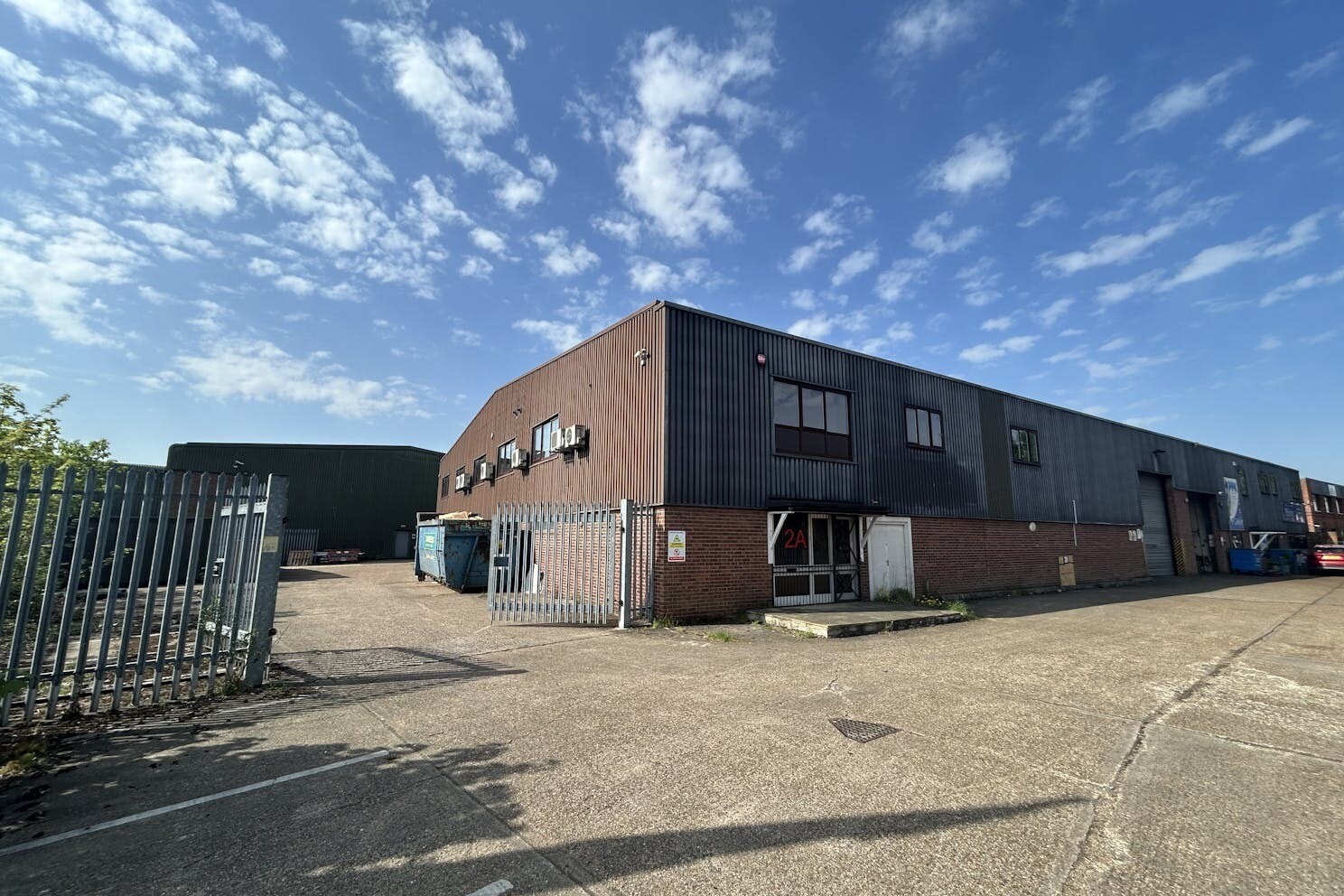
Cette fonctionnalité n’est pas disponible pour le moment.
Nous sommes désolés, mais la fonctionnalité à laquelle vous essayez d’accéder n’est pas disponible actuellement. Nous sommes au courant du problème et notre équipe travaille activement pour le résoudre.
Veuillez vérifier de nouveau dans quelques minutes. Veuillez nous excuser pour ce désagrément.
– L’équipe LoopNet
Votre e-mail a été envoyé.
2A Eastern Rd Industriel/Logistique 1 076 m² À louer Aldershot GU12 4TD



Certaines informations ont été traduites automatiquement.
INFORMATIONS PRINCIPALES
- Located on Eastern Road close to the junction of North Lane which is the main industrial area of Aldershot
- The A331 provides excellent links to the M3 Junction 4 at Frimley (approx. 6 miles) and the A3 Guildford (approx. 10 miles)
- North Lane in located off Ash Road which feeds directly on to the A331 Blackwater Valley Relief Road
TOUS LES ESPACE DISPONIBLES(1)
Afficher les loyers en
- ESPACE
- SURFACE
- DURÉE
- LOYER
- TYPE DE BIEN
- ÉTAT
- DISPONIBLE
Les espaces 2 de cet immeuble doivent être loués ensemble, pour un total de 1 076 m² (Surface contiguë):
Unit 2A is a semi-detached industrial / warehouse unit of steel portal frame construction, with part brick and steel clad elevations. The unit benefits from a self-contained secure yard to the side and shares a yard area to the front with the adjoining property, unit 2B. There is parking to the front and side of the property, plus off road parking. The ground floor comprises a reception, warehouse, further archive storage, toilets and a kitchen. The warehouse has a maximum eaves height of 7.8m. There are first floor offices at the front of the unit and additional mezzanine offices at first floor level to the side, The offices consist of a mix of cellular offices with suspended ceiling, recessed lighting and wall mounted air cooling units in some of the office areas.
- Classe d’utilisation: B8
- Good Industrial Location
- Loading Door
- Gas Connection
- Classe de performance énergétique – C
- Self Contained Yard Area
- 3 Phase Power
- Air Cooling to Some Offices
| Espace | Surface | Durée | Loyer | Type de bien | État | Disponible |
| RDC, 1er étage | 1 076 m² | Négociable | Sur demande Sur demande Sur demande Sur demande | Industriel/Logistique | Construction achevée | Maintenant |
RDC, 1er étage
Les espaces 2 de cet immeuble doivent être loués ensemble, pour un total de 1 076 m² (Surface contiguë):
| Surface |
|
RDC - 814 m²
1er étage - 261 m²
|
| Durée |
| Négociable |
| Loyer |
| Sur demande Sur demande Sur demande Sur demande |
| Type de bien |
| Industriel/Logistique |
| État |
| Construction achevée |
| Disponible |
| Maintenant |
RDC, 1er étage
| Surface |
RDC - 814 m²
1er étage - 261 m²
|
| Durée | Négociable |
| Loyer | Sur demande |
| Type de bien | Industriel/Logistique |
| État | Construction achevée |
| Disponible | Maintenant |
Unit 2A is a semi-detached industrial / warehouse unit of steel portal frame construction, with part brick and steel clad elevations. The unit benefits from a self-contained secure yard to the side and shares a yard area to the front with the adjoining property, unit 2B. There is parking to the front and side of the property, plus off road parking. The ground floor comprises a reception, warehouse, further archive storage, toilets and a kitchen. The warehouse has a maximum eaves height of 7.8m. There are first floor offices at the front of the unit and additional mezzanine offices at first floor level to the side, The offices consist of a mix of cellular offices with suspended ceiling, recessed lighting and wall mounted air cooling units in some of the office areas.
- Classe d’utilisation: B8
- Classe de performance énergétique – C
- Good Industrial Location
- Self Contained Yard Area
- Loading Door
- 3 Phase Power
- Gas Connection
- Air Cooling to Some Offices
APERÇU DU BIEN
The property comprises a building of steel frame construction arranged over ground floor and mezzanine level space which offers industrial accommodation. Unit 2A is located on Eastern Road close to the junction of North Lane which is the main industrial area of Aldershot. North Lane in located off Ash Road which feeds directly on to the A331 Blackwater Valley Relief Road. The A331 provides excellent links to the M3 Junction 4 at Frimley (approx. 6 miles) and the A3 Guildford (approx. 10 miles).
FAITS SUR L’INSTALLATION ENTREPÔT
OCCUPANTS
- ÉTAGE
- NOM DE L’OCCUPANT
- SECTEUR D’ACTIVITÉ
- Multi
- Fine Event co
- Transport et entreposage
Présenté par

2A Eastern Rd
Hum, une erreur s’est produite lors de l’envoi de votre message. Veuillez réessayer.
Merci ! Votre message a été envoyé.






