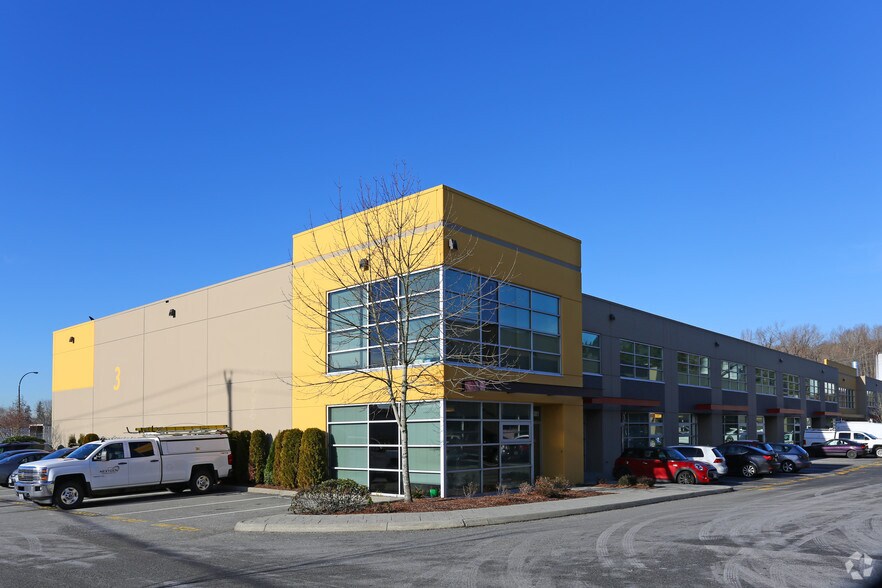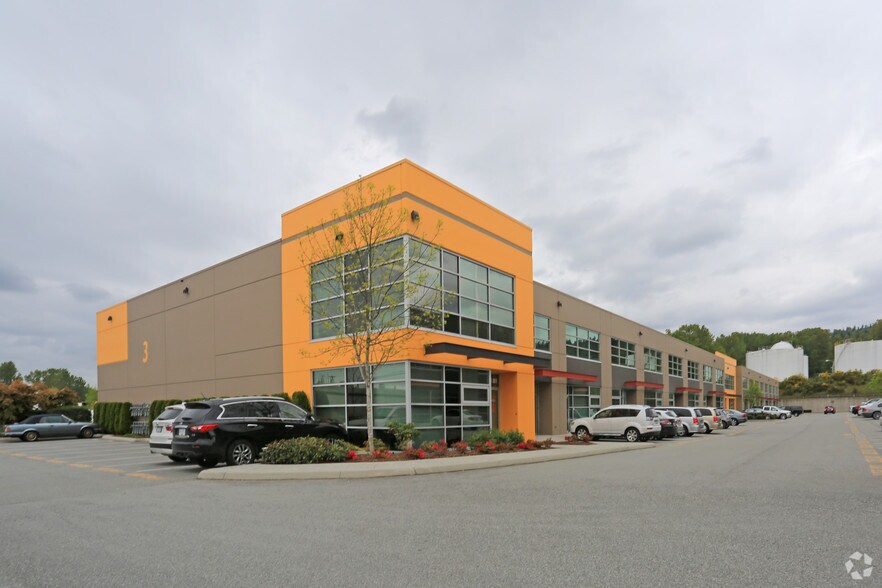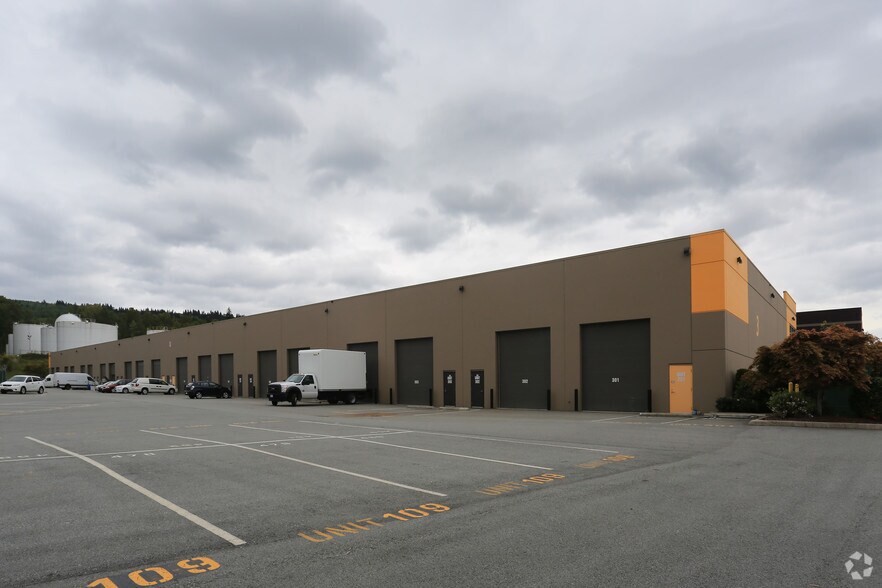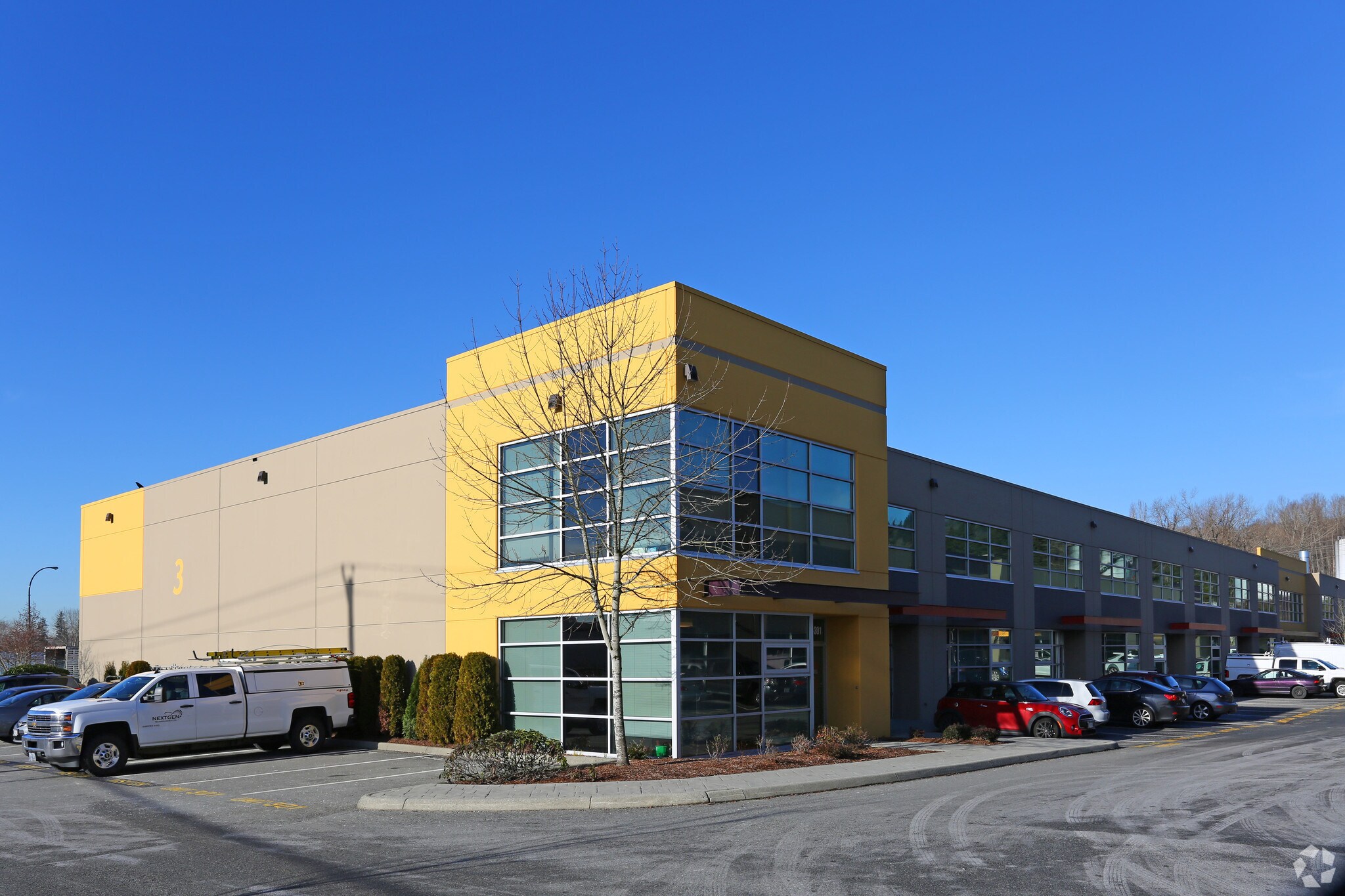
Cette fonctionnalité n’est pas disponible pour le moment.
Nous sommes désolés, mais la fonctionnalité à laquelle vous essayez d’accéder n’est pas disponible actuellement. Nous sommes au courant du problème et notre équipe travaille activement pour le résoudre.
Veuillez vérifier de nouveau dans quelques minutes. Veuillez nous excuser pour ce désagrément.
– L’équipe LoopNet
Votre e-mail a été envoyé.
Building 3 2999 Underhill Ave Industriel/Logistique 193 – 887 m² À louer Burnaby, BC V5A 3C2



Certaines informations ont été traduites automatiquement.
INFORMATIONS PRINCIPALES
- Idéalement situé entre deux stations de skytrain
- Deux (2) places de stationnement disponibles
- Source abondante de lumière naturelle
CARACTÉRISTIQUES
TOUS LES ESPACES DISPONIBLES(3)
Afficher les loyers en
- ESPACE
- SURFACE
- DURÉE
- LOYER
- TYPE DE BIEN
- ÉTAT
- DISPONIBLE
Primely located in North Burnaby between two skytrain stations, Lake City Junction is an architecturally designed Office/Warehouse complex that offers the utmost in convenience and access for your employees, & is perfectly situated for the movement of your company's goods & services to all points of the Lower Mainland via The Trans-Canada Hwy & The Lougheed Hwy. This corner unit offers lots of windows for an abundant source of natural light. The warehouse area features 2-12' x 14' ft grade level loading doors, 21' ft clear ceiling heights, 40 amp/600 volt electrical feed complete with a 25k VA 120/208 volt transformer and panel, 1 skylight & 1 ceiling fan. Main floor and second floor space can be added. Two (2) parking stalls available. Please telephone or email listing agents for further information or to set up a viewing.
- Le loyer ne comprend pas les services publics, les frais immobiliers ou les services de l’immeuble.
- Lumière naturelle
- Idéalement situé entre deux stations de skytrain
- Deux (2) places de stationnement disponibles
- Climatisation centrale
- Toilettes dans les parties communes
- Source abondante de lumière naturelle
Primely located in North Burnaby between two skytrain stations, Lake City Junction is an architecturally designed Office/Warehouse complex that offers the utmost in convenience and access for your employees, and is perfectly situated for the movement of your company's goods and services to all points of the Lower Mainland via The Trans-Canada Highway and The Lougheed Highway. The fully air conditioned main floor Office/Showroom features 2 private offices, laminate flooring throughout, coffee bar & sink and 2 handicap accessible washrooms. The warehouse area features 2-12' x 14' ft grade level loading doors, 21' ft clear ceiling heights, two (2) x 40 amp/600 volt electrical feed complete with a 25 k VA 120/208 volt transformer & panel, 2 skylights and 2 ceiling fans. Four (4) parking stalls available. Please telephone or email listing agents for further information or to set up a viewing
- Le loyer ne comprend pas les services publics, les frais immobiliers ou les services de l’immeuble.
- Toilettes dans les parties communes
- Source abondante de lumière naturelle
- Lumière naturelle
- Idéalement situé entre deux stations de skytrain
- Deux (2) places de stationnement disponibles
Primely located in North Burnaby between two skytrain stations, Lake City Junction is an architecturally designed Office/Warehouse complex that offers the utmost in convenience and access for your employees, & is perfectly situated for the movement of your company's goods & services to all points of the Lower Mainland via The Trans-Canada Hwy & The Lougheed Hwy. This corner unit offers lots of windows for an abundant source of natural light. The warehouse area features 2-12' x 14' ft grade level loading doors, 21' ft clear ceiling heights, 40 amp/600 volt electrical feed complete with a 25k VA 120/208 volt transformer and panel, 1 skylight & 1 ceiling fan. Main floor and second floor space can be added. Two (2) parking stalls available. Please telephone or email listing agents for further information or to set up a viewing.
- Le loyer ne comprend pas les services publics, les frais immobiliers ou les services de l’immeuble.
- Toilettes dans les parties communes
- Source abondante de lumière naturelle
- Lumière naturelle
- Idéalement situé entre deux stations de skytrain
- Deux (2) places de stationnement disponibles
| Espace | Surface | Durée | Loyer | Type de bien | État | Disponible |
| 1er étage – 301 | 307 m² | Négociable | 150,06 € /m²/an 12,51 € /m²/mois 46 048 € /an 3 837 € /mois | Industriel/Logistique | Construction partielle | Maintenant |
| 1er étage – 302/303 | 387 m² | Négociable | 150,06 € /m²/an 12,51 € /m²/mois 58 024 € /an 4 835 € /mois | Industriel/Logistique | Construction partielle | Maintenant |
| 1er étage – 305 | 193 m² | Négociable | 150,06 € /m²/an 12,51 € /m²/mois 29 012 € /an 2 418 € /mois | Industriel/Logistique | Construction partielle | Maintenant |
1er étage – 301
| Surface |
| 307 m² |
| Durée |
| Négociable |
| Loyer |
| 150,06 € /m²/an 12,51 € /m²/mois 46 048 € /an 3 837 € /mois |
| Type de bien |
| Industriel/Logistique |
| État |
| Construction partielle |
| Disponible |
| Maintenant |
1er étage – 302/303
| Surface |
| 387 m² |
| Durée |
| Négociable |
| Loyer |
| 150,06 € /m²/an 12,51 € /m²/mois 58 024 € /an 4 835 € /mois |
| Type de bien |
| Industriel/Logistique |
| État |
| Construction partielle |
| Disponible |
| Maintenant |
1er étage – 305
| Surface |
| 193 m² |
| Durée |
| Négociable |
| Loyer |
| 150,06 € /m²/an 12,51 € /m²/mois 29 012 € /an 2 418 € /mois |
| Type de bien |
| Industriel/Logistique |
| État |
| Construction partielle |
| Disponible |
| Maintenant |
1er étage – 301
| Surface | 307 m² |
| Durée | Négociable |
| Loyer | 150,06 € /m²/an |
| Type de bien | Industriel/Logistique |
| État | Construction partielle |
| Disponible | Maintenant |
Primely located in North Burnaby between two skytrain stations, Lake City Junction is an architecturally designed Office/Warehouse complex that offers the utmost in convenience and access for your employees, & is perfectly situated for the movement of your company's goods & services to all points of the Lower Mainland via The Trans-Canada Hwy & The Lougheed Hwy. This corner unit offers lots of windows for an abundant source of natural light. The warehouse area features 2-12' x 14' ft grade level loading doors, 21' ft clear ceiling heights, 40 amp/600 volt electrical feed complete with a 25k VA 120/208 volt transformer and panel, 1 skylight & 1 ceiling fan. Main floor and second floor space can be added. Two (2) parking stalls available. Please telephone or email listing agents for further information or to set up a viewing.
- Le loyer ne comprend pas les services publics, les frais immobiliers ou les services de l’immeuble.
- Climatisation centrale
- Lumière naturelle
- Toilettes dans les parties communes
- Idéalement situé entre deux stations de skytrain
- Source abondante de lumière naturelle
- Deux (2) places de stationnement disponibles
1er étage – 302/303
| Surface | 387 m² |
| Durée | Négociable |
| Loyer | 150,06 € /m²/an |
| Type de bien | Industriel/Logistique |
| État | Construction partielle |
| Disponible | Maintenant |
Primely located in North Burnaby between two skytrain stations, Lake City Junction is an architecturally designed Office/Warehouse complex that offers the utmost in convenience and access for your employees, and is perfectly situated for the movement of your company's goods and services to all points of the Lower Mainland via The Trans-Canada Highway and The Lougheed Highway. The fully air conditioned main floor Office/Showroom features 2 private offices, laminate flooring throughout, coffee bar & sink and 2 handicap accessible washrooms. The warehouse area features 2-12' x 14' ft grade level loading doors, 21' ft clear ceiling heights, two (2) x 40 amp/600 volt electrical feed complete with a 25 k VA 120/208 volt transformer & panel, 2 skylights and 2 ceiling fans. Four (4) parking stalls available. Please telephone or email listing agents for further information or to set up a viewing
- Le loyer ne comprend pas les services publics, les frais immobiliers ou les services de l’immeuble.
- Lumière naturelle
- Toilettes dans les parties communes
- Idéalement situé entre deux stations de skytrain
- Source abondante de lumière naturelle
- Deux (2) places de stationnement disponibles
1er étage – 305
| Surface | 193 m² |
| Durée | Négociable |
| Loyer | 150,06 € /m²/an |
| Type de bien | Industriel/Logistique |
| État | Construction partielle |
| Disponible | Maintenant |
Primely located in North Burnaby between two skytrain stations, Lake City Junction is an architecturally designed Office/Warehouse complex that offers the utmost in convenience and access for your employees, & is perfectly situated for the movement of your company's goods & services to all points of the Lower Mainland via The Trans-Canada Hwy & The Lougheed Hwy. This corner unit offers lots of windows for an abundant source of natural light. The warehouse area features 2-12' x 14' ft grade level loading doors, 21' ft clear ceiling heights, 40 amp/600 volt electrical feed complete with a 25k VA 120/208 volt transformer and panel, 1 skylight & 1 ceiling fan. Main floor and second floor space can be added. Two (2) parking stalls available. Please telephone or email listing agents for further information or to set up a viewing.
- Le loyer ne comprend pas les services publics, les frais immobiliers ou les services de l’immeuble.
- Lumière naturelle
- Toilettes dans les parties communes
- Idéalement situé entre deux stations de skytrain
- Source abondante de lumière naturelle
- Deux (2) places de stationnement disponibles
APERÇU DU BIEN
Lake City Junction est l'opportunité pour votre entreprise d'occuper et de prospérer dans un nouveau bureau/entrepôt moderne et ultramoderne. Situé à North Burnaby, entre deux stations de Skytrain, Lake City Junction offre le maximum de commodité et d'accès à vos employés et est parfaitement situé pour le transport des biens et services de votre entreprise vers tous les points du Lower Mainland via la Transcanadienne et l'autoroute Lougheed. Lake City Junction offre également à votre entreprise et à ses employés une multitude de commodités et de commodités juste à votre porte. Les nombreux restaurants multiculturels du centre commercial Lougheed et de North Roads sont à 3 minutes, le centre commercial Brentwood et le nouveau centre-ville de Brentwood à 5 minutes, et le nouveau UrbanTrail offrira à vos employés un accès direct à pied aux stations de Skytrain de Production Way et Lake City Way.
FAITS SUR L’INSTALLATION ENTREPÔT
Présenté par

Building 3 | 2999 Underhill Ave
Hum, une erreur s’est produite lors de l’envoi de votre message. Veuillez réessayer.
Merci ! Votre message a été envoyé.



